Large Family Room Design Photos with a Wood Fireplace Surround
Refine by:
Budget
Sort by:Popular Today
141 - 160 of 2,305 photos
Item 1 of 3
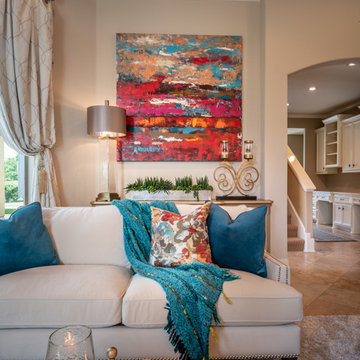
Simple yet complex. This space needed seating and a sense of direction. Light airy textures flanked by bold cool colors allow for the outdoors to play a part in the custom interior design. Various curves in the furniture add character without obstructing the view of the fireplace, TV and exterior. This space calls for a netflix afternoon or a great gathering of friends!
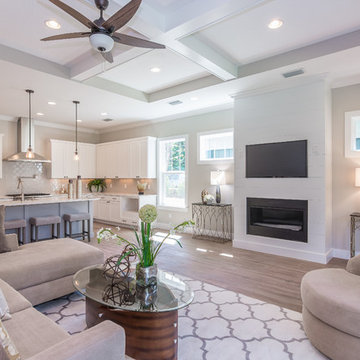
Exposed beams and a ship lap fireplace add to the modern farmhouse feel of the home.
Photography and Staging by Interior Decor by Maggie LLC.
Inspiration for a large country open concept family room in Orlando with beige walls, ceramic floors, a standard fireplace, a wood fireplace surround, a wall-mounted tv and beige floor.
Inspiration for a large country open concept family room in Orlando with beige walls, ceramic floors, a standard fireplace, a wood fireplace surround, a wall-mounted tv and beige floor.
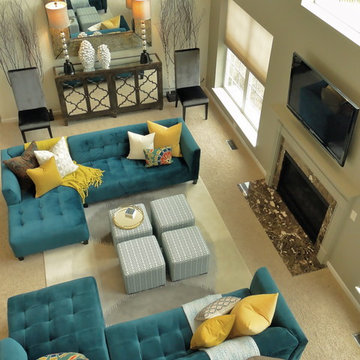
This is an example of a large transitional open concept family room in St Louis with white walls, carpet, a standard fireplace, a wood fireplace surround and a wall-mounted tv.
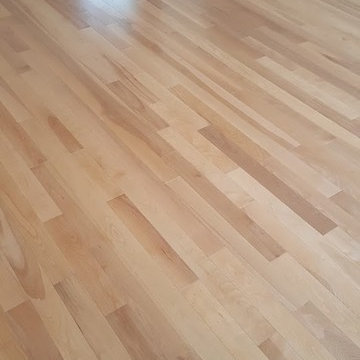
The customer loves the medium tone of natural beech made by Lauzon Hardwood Floors. Pacific grade gives the floor full of natural variations, which makes floor so beautiful. 3-1/4" width by 3/4" solid is chosen for optimum dimensional stability between summer and winter. Raymond Yu
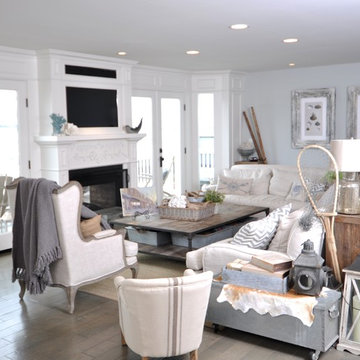
Dan Forster, Design Moe Kitchen & Bath LLC
Large beach style open concept family room in Los Angeles with grey walls, medium hardwood floors, a standard fireplace, a wood fireplace surround, a wall-mounted tv and brown floor.
Large beach style open concept family room in Los Angeles with grey walls, medium hardwood floors, a standard fireplace, a wood fireplace surround, a wall-mounted tv and brown floor.
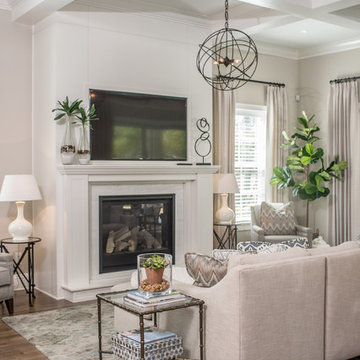
Photo of a large transitional open concept family room in Orlando with beige walls, dark hardwood floors, a standard fireplace, a wood fireplace surround, a wall-mounted tv and brown floor.
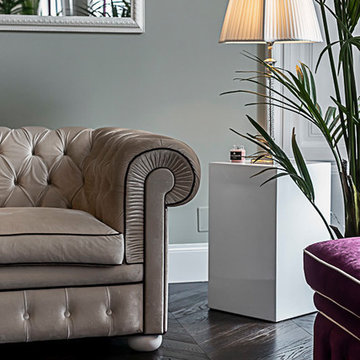
© antonellabozzini.com
Studio Archè-Architetti
Photo of a large traditional enclosed family room in Milan with grey walls, medium hardwood floors, a wood fireplace surround and brown floor.
Photo of a large traditional enclosed family room in Milan with grey walls, medium hardwood floors, a wood fireplace surround and brown floor.
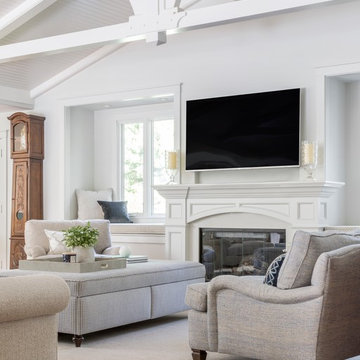
Photography: davidduncanlivingston.com
Photo of a large transitional open concept family room in San Francisco with grey walls, medium hardwood floors, a standard fireplace, a wood fireplace surround, a wall-mounted tv and brown floor.
Photo of a large transitional open concept family room in San Francisco with grey walls, medium hardwood floors, a standard fireplace, a wood fireplace surround, a wall-mounted tv and brown floor.
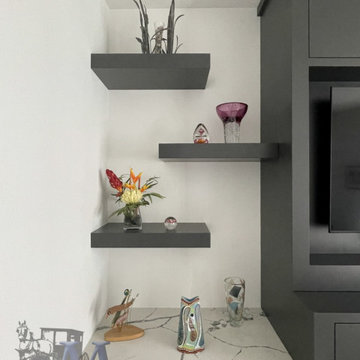
This sleek and streamlined wall unit features an electric fireplace unit, a tv mounted above the fireplace, a mini fridge, and quartz countertops. Slab doors with a push to open latch, straight molding, and dark gray paint create a modern design. Floating shelves give space for decorative items. Built from solid brown maple hardwood and painted with Sherwin Williams Iron Ore #SW-7069 paint. Amish made in the USA.
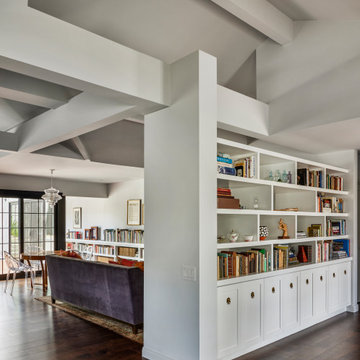
Built-ins and open shelves of books divide the Reading Room entrance from the Living Room and Dining Room beyond. A dramatic ceiling of layered beams is revealed.
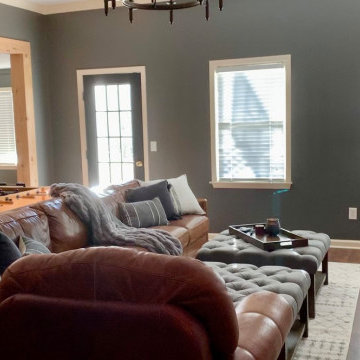
full basement remodel with custom made electric fireplace with cedar tongue and groove. Custom bar with illuminated bar shelves and coffer ceiling
Large arts and crafts enclosed family room in Atlanta with a home bar, grey walls, vinyl floors, a standard fireplace, a wood fireplace surround, a wall-mounted tv, brown floor, coffered and decorative wall panelling.
Large arts and crafts enclosed family room in Atlanta with a home bar, grey walls, vinyl floors, a standard fireplace, a wood fireplace surround, a wall-mounted tv, brown floor, coffered and decorative wall panelling.
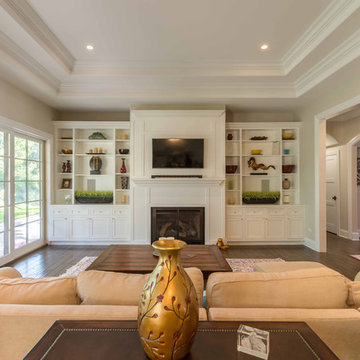
This 6,000sf luxurious custom new construction 5-bedroom, 4-bath home combines elements of open-concept design with traditional, formal spaces, as well. Tall windows, large openings to the back yard, and clear views from room to room are abundant throughout. The 2-story entry boasts a gently curving stair, and a full view through openings to the glass-clad family room. The back stair is continuous from the basement to the finished 3rd floor / attic recreation room.
The interior is finished with the finest materials and detailing, with crown molding, coffered, tray and barrel vault ceilings, chair rail, arched openings, rounded corners, built-in niches and coves, wide halls, and 12' first floor ceilings with 10' second floor ceilings.
It sits at the end of a cul-de-sac in a wooded neighborhood, surrounded by old growth trees. The homeowners, who hail from Texas, believe that bigger is better, and this house was built to match their dreams. The brick - with stone and cast concrete accent elements - runs the full 3-stories of the home, on all sides. A paver driveway and covered patio are included, along with paver retaining wall carved into the hill, creating a secluded back yard play space for their young children.
Project photography by Kmieick Imagery.
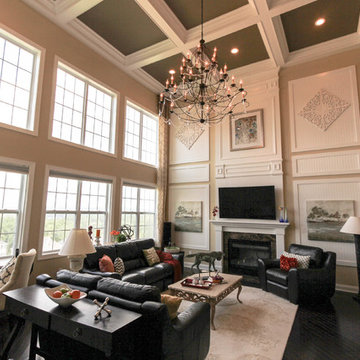
Design ideas for a large transitional open concept family room in New York with dark hardwood floors, a standard fireplace, a wood fireplace surround, a wall-mounted tv and grey walls.
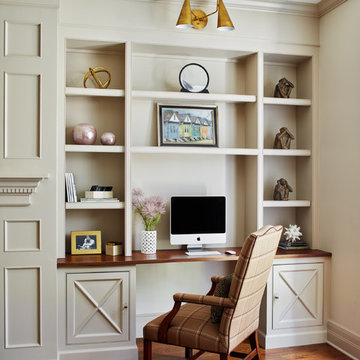
This Family Room is designed for quality family time with plenty of function. A full wall of JWH Custom Cabinetry created balance and symmetry around the existing fireplace. The storage and display cabinets, wall panels, and built-in desk transformed this space.
Space planning and cabinetry: Jennifer Howard, JWH
Cabinet Installation: JWH Construction Management
Photography: Tim Lenz.
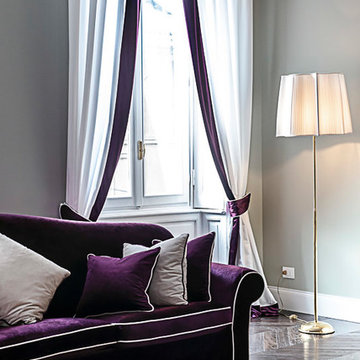
© antonellabozzini.com
Studio Archè-Architetti
Design ideas for a large traditional enclosed family room in Milan with grey walls, medium hardwood floors, a wood fireplace surround and brown floor.
Design ideas for a large traditional enclosed family room in Milan with grey walls, medium hardwood floors, a wood fireplace surround and brown floor.
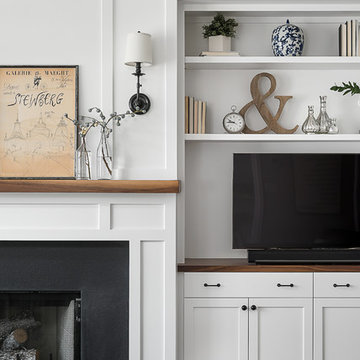
The picture perfect home
Design ideas for a large transitional open concept family room in Chicago with white walls, medium hardwood floors, a standard fireplace, a wood fireplace surround, a built-in media wall and brown floor.
Design ideas for a large transitional open concept family room in Chicago with white walls, medium hardwood floors, a standard fireplace, a wood fireplace surround, a built-in media wall and brown floor.
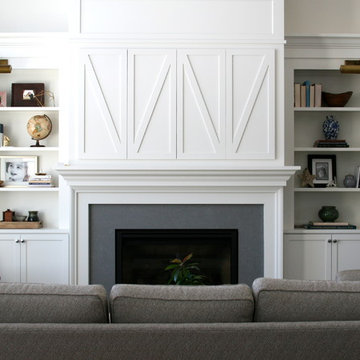
Design ideas for a large country open concept family room in Minneapolis with no tv, a standard fireplace and a wood fireplace surround.
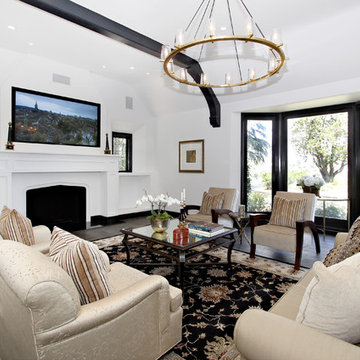
Large midcentury open concept family room in Los Angeles with white walls, dark hardwood floors, a standard fireplace, a wood fireplace surround, a built-in media wall and brown floor.
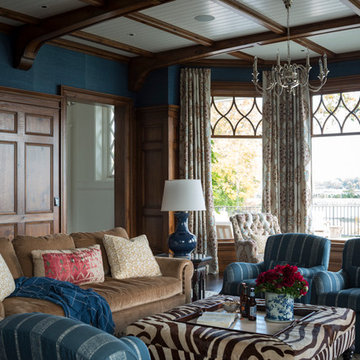
The painted Nantucket beadboard ceiling creates a sharp contrast with richly-stained cherry paneling, fireplace surround, cabinetry and curved beams.
Inspiration for a large traditional enclosed family room in Other with a library, blue walls, medium hardwood floors, a standard fireplace, a wood fireplace surround, no tv and brown floor.
Inspiration for a large traditional enclosed family room in Other with a library, blue walls, medium hardwood floors, a standard fireplace, a wood fireplace surround, no tv and brown floor.
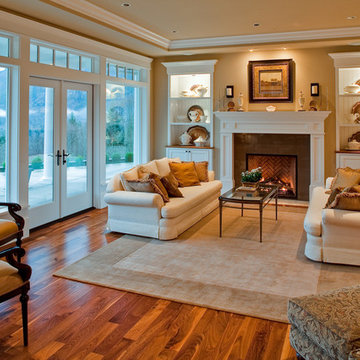
Large open concept family room in Seattle with a library, beige walls, medium hardwood floors, a standard fireplace, a wood fireplace surround and no tv.
Large Family Room Design Photos with a Wood Fireplace Surround
8