Large Family Room Design Photos with Marble Floors
Refine by:
Budget
Sort by:Popular Today
161 - 180 of 682 photos
Item 1 of 3
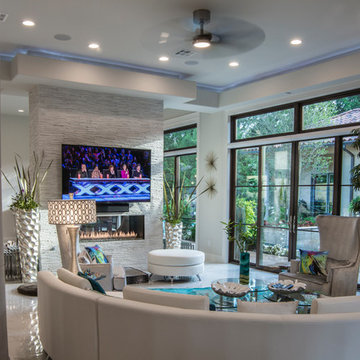
Ann Sherman
This is an example of a large contemporary open concept family room in Oklahoma City with beige walls, marble floors, a two-sided fireplace, a stone fireplace surround and a built-in media wall.
This is an example of a large contemporary open concept family room in Oklahoma City with beige walls, marble floors, a two-sided fireplace, a stone fireplace surround and a built-in media wall.
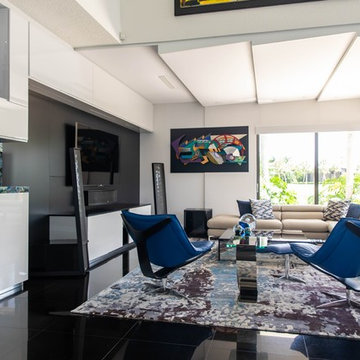
MEDIA UNIT FEATURED IN SNOW WHITE HIGH GLOSS LACQUER IS MUTED WITH MATTE BLACK LACQUER WALL PANELS AND POPPED WITH COBALT BLUE AGATE. UNIT SHOWCASES CLIENTS' ART SCULPTURES, HOUSES LIQUOR BOTTLES, AND PLENTY OF MEDIA STORAGE. ABOVE IS CUSTOM ACOUSTICAL LAYERED PANELS ...FURNITURE BY ROCHE BOBOIS. CUSTOM ELECTRIC WINDOW COVERINGS.
MEDIA UNIT IS DIRECTLY ACROSS FROM COORDINATING WHITE HIGH GLOSS KITCHEN.
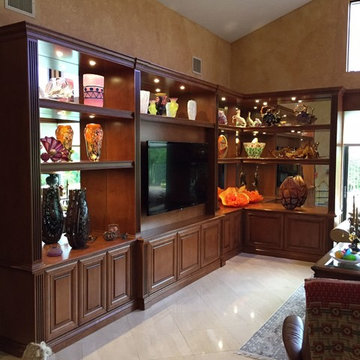
entertainment center, Art glass display unit, Media Center, Lighting on wood shelves, all Mirror backs Flat screen wall, english Walnut colored stain on Hard Maple, drawers, behind doors,
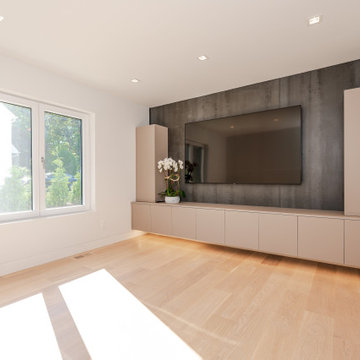
Sleek Cesar Italian Cabinetry adorns the family room which is connected to the Cesar Italian Kitchen. We designed this home for a large family that loves to spend time together for meals, holidays and parties.
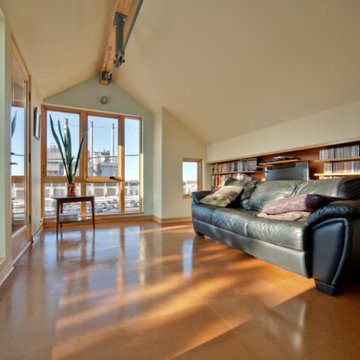
Builder: Dan Kippley
Photography: Todd Barnett
Design ideas for a large modern enclosed family room in Other with white walls, no fireplace, a built-in media wall, a library and marble floors.
Design ideas for a large modern enclosed family room in Other with white walls, no fireplace, a built-in media wall, a library and marble floors.
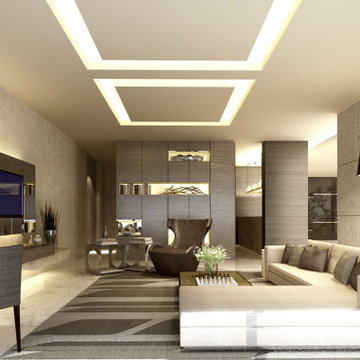
Photo of a large contemporary open concept family room in Denver with a library, beige walls, marble floors, no fireplace, a built-in media wall, beige floor and vaulted.
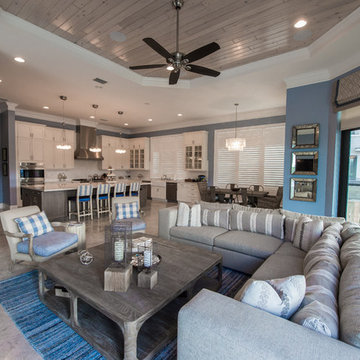
Toni Jade Photography
Inspiration for a large beach style open concept family room in Miami with blue walls and marble floors.
Inspiration for a large beach style open concept family room in Miami with blue walls and marble floors.
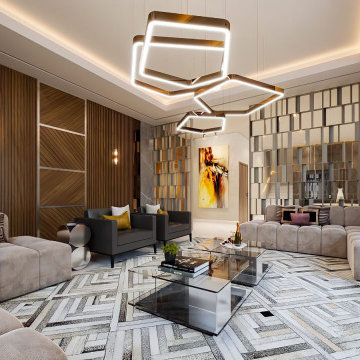
Área de Estar. Originalmente se trata de un espacio abierto en Planta Baja que se comunica con las áreas de: Vestíbulo, Comedor/Cocina, Oficina y al exterior con área de Alberca.
Es de uso Familiar y Social por ende se buscó provocar la sensación de Privacidad con un elemento de celosía que a su vez siguiera permitiendo la relación hacia Hall y Comedor.
Rigiéndose por un Estilo Contemporáneo vanguardista que refleja el estilo de Vida de nuestro Cliente.
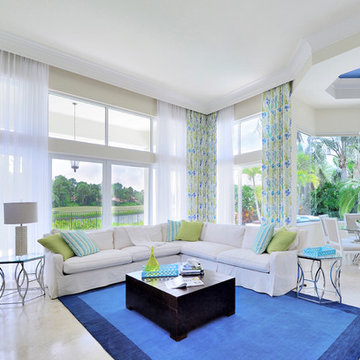
Irene Ginsburg
Design ideas for a large tropical open concept family room in Miami with white walls, marble floors, a built-in media wall and beige floor.
Design ideas for a large tropical open concept family room in Miami with white walls, marble floors, a built-in media wall and beige floor.
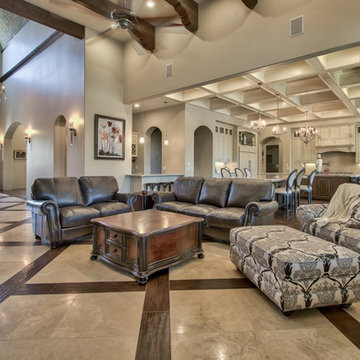
I PLAN, LLC
This is an example of a large open concept family room in Phoenix with grey walls, marble floors, a standard fireplace, a stone fireplace surround, a wall-mounted tv and beige floor.
This is an example of a large open concept family room in Phoenix with grey walls, marble floors, a standard fireplace, a stone fireplace surround, a wall-mounted tv and beige floor.
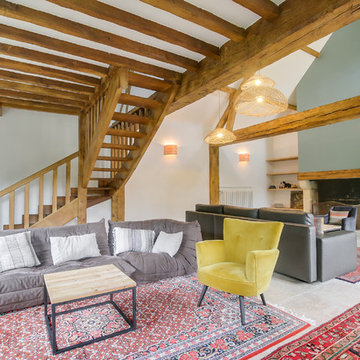
meero
Inspiration for a large eclectic loft-style family room in Paris with white walls, marble floors, a standard fireplace, a stone fireplace surround, a corner tv and beige floor.
Inspiration for a large eclectic loft-style family room in Paris with white walls, marble floors, a standard fireplace, a stone fireplace surround, a corner tv and beige floor.
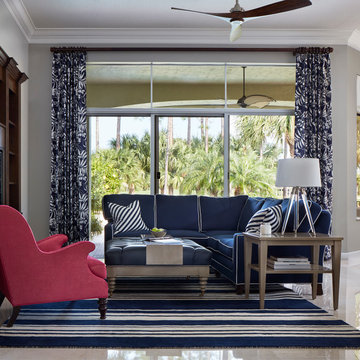
Photo Credit: Brantley Photography
Large transitional open concept family room in Miami with grey walls, marble floors and a built-in media wall.
Large transitional open concept family room in Miami with grey walls, marble floors and a built-in media wall.
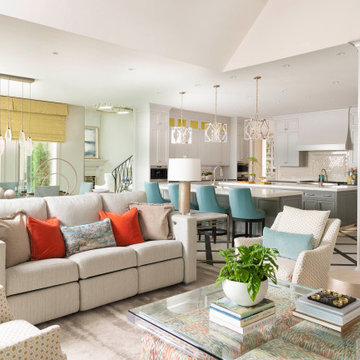
View of family room looking into the kitchen
This is an example of a large transitional open concept family room in Dallas with white walls, marble floors and white floor.
This is an example of a large transitional open concept family room in Dallas with white walls, marble floors and white floor.
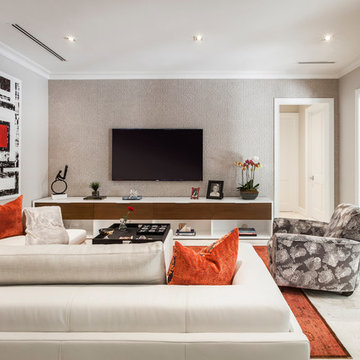
Emilio Collavino
Inspiration for a large modern open concept family room in Miami with grey walls, marble floors, no fireplace and a wall-mounted tv.
Inspiration for a large modern open concept family room in Miami with grey walls, marble floors, no fireplace and a wall-mounted tv.
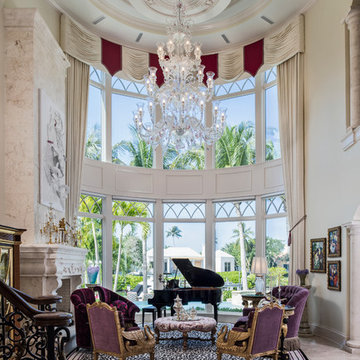
Amber Frederiksen Photography
This is an example of a large traditional open concept family room in Miami with a music area, marble floors, a standard fireplace, a stone fireplace surround, no tv and white walls.
This is an example of a large traditional open concept family room in Miami with a music area, marble floors, a standard fireplace, a stone fireplace surround, no tv and white walls.
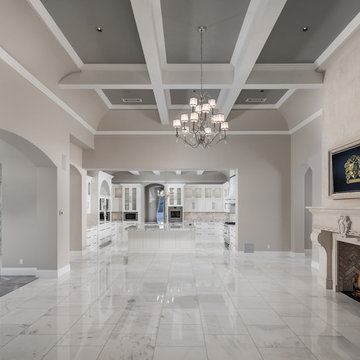
We love the elegance of the white marble, the coffered/vaulted ceilings, and the herringbone inlay detail work in the fireplace.
Photo of a large transitional open concept family room in Phoenix with grey walls, marble floors, a stone fireplace surround, a built-in media wall and grey floor.
Photo of a large transitional open concept family room in Phoenix with grey walls, marble floors, a stone fireplace surround, a built-in media wall and grey floor.
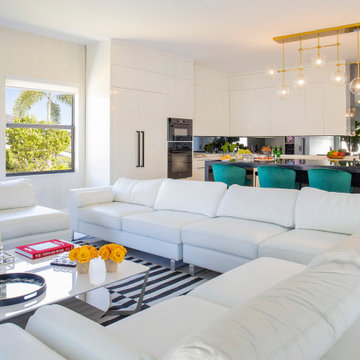
Our clients moved from Dubai to Miami and hired us to transform a new home into a Modern Moroccan Oasis. Our firm truly enjoyed working on such a beautiful and unique project.
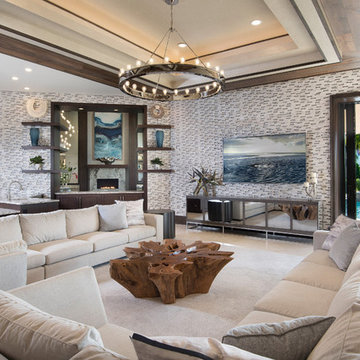
Open floor plan for a seamless transition from indoor to outdoor living. This spacious family room is complete with its own custom wet-bar, perfect for entertaining.
Custom driftwood wall treatment by: Jeremy Jones Fine Finishes.
Driftwood wall is painted in pearl white with silver undercoat. Ceiling detail features an iridescent pearl mica wallpaper.
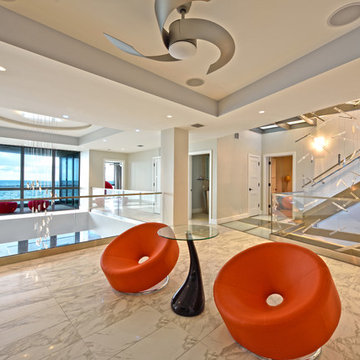
If there is a God of architecture he was smiling when this large oceanfront contemporary home was conceived in built.
Located in Treasure Island, The Sand Castle Capital of the world, our modern, majestic masterpiece is a turtle friendly beacon of beauty and brilliance. This award-winning home design includes a three-story glass staircase, six sets of folding glass window walls to the ocean, custom artistic lighting and custom cabinetry and millwork galore. What an inspiration it has been for JS. Company to be selected to build this exceptional one-of-a-kind luxury home.
Contemporary, Tampa Flordia
DSA
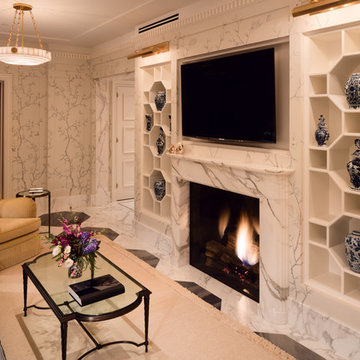
The sitting room features a cozy fireplace.
Design ideas for a large eclectic enclosed family room in Milwaukee with white walls, marble floors, a standard fireplace, a stone fireplace surround and multi-coloured floor.
Design ideas for a large eclectic enclosed family room in Milwaukee with white walls, marble floors, a standard fireplace, a stone fireplace surround and multi-coloured floor.
Large Family Room Design Photos with Marble Floors
9