Large Family Room Design Photos with Multi-coloured Walls
Refine by:
Budget
Sort by:Popular Today
1 - 20 of 749 photos
Item 1 of 3
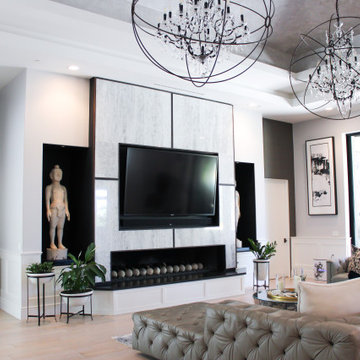
Breathtaking Great Room with controlled lighting and a 5.1 channel surround sound to complement the 90" TV. The system features in-ceiling surround speakers and a custom-width LCR soundbar mounted beneath the TV.
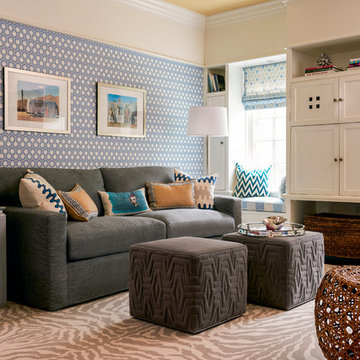
John Gruen
Photo of a large transitional family room in New York with medium hardwood floors, a wall-mounted tv and multi-coloured walls.
Photo of a large transitional family room in New York with medium hardwood floors, a wall-mounted tv and multi-coloured walls.
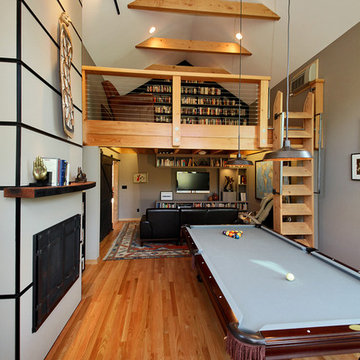
Michael Stadler - Stadler Studio
This is an example of a large industrial open concept family room in Seattle with a game room, medium hardwood floors, a wall-mounted tv and multi-coloured walls.
This is an example of a large industrial open concept family room in Seattle with a game room, medium hardwood floors, a wall-mounted tv and multi-coloured walls.
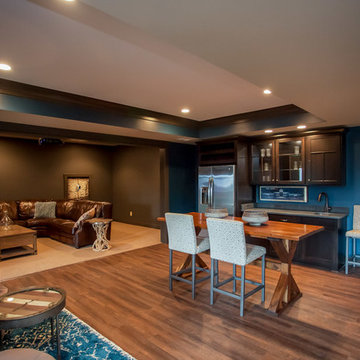
Photo of a large country open concept family room in Orange County with carpet, a standard fireplace, a tile fireplace surround, a wall-mounted tv and multi-coloured walls.
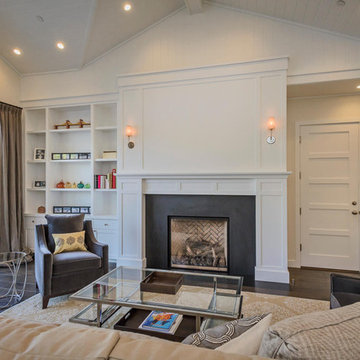
Design ideas for a large country enclosed family room in San Francisco with multi-coloured walls, dark hardwood floors, a standard fireplace, a stone fireplace surround and no tv.

Part of the renovation project included opening the large wall to the Music Room which is opposite the dining room. In there we married a gorgeous teal grasscloth wallpaper, also from Phillip Jeffries, with fabric for drapery & shades in Covington’s Abelia Garden which is a stunning embroidered floral on a navy background.
Photos by Ebony Ellis for Charleston Home + Design Magazine
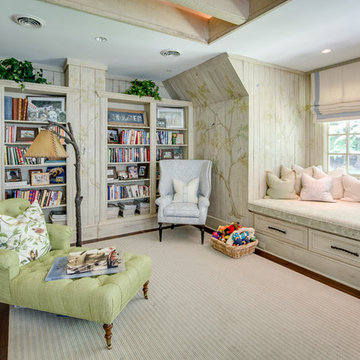
Maryland Photography, Inc.
Photo of a large traditional open concept family room in DC Metro with medium hardwood floors, a library, multi-coloured walls and brown floor.
Photo of a large traditional open concept family room in DC Metro with medium hardwood floors, a library, multi-coloured walls and brown floor.
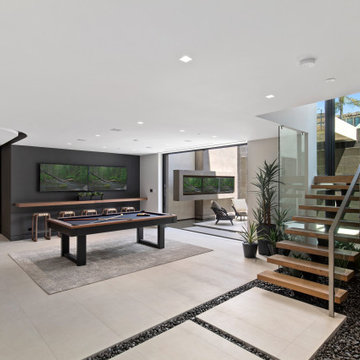
This is an example of a large contemporary open concept family room in San Diego with beige floor, a game room, multi-coloured walls, a standard fireplace and a built-in media wall.
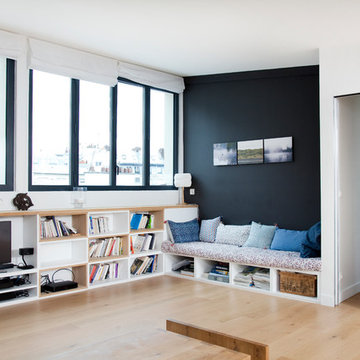
Mick Jayet
Photo of a large scandinavian open concept family room in Paris with light hardwood floors, a library, a freestanding tv and multi-coloured walls.
Photo of a large scandinavian open concept family room in Paris with light hardwood floors, a library, a freestanding tv and multi-coloured walls.
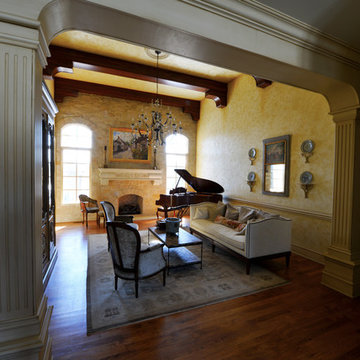
This beautiful sitting room is the perfect spot to relax by the fireplace, visit with family and friends, or play this Steinway Baby Grand Piano. A stone wall with a gas fireplace and stone mantle is flanked by large windows. A great focal point in this room. Large wood beams and fluted columns complete this space.
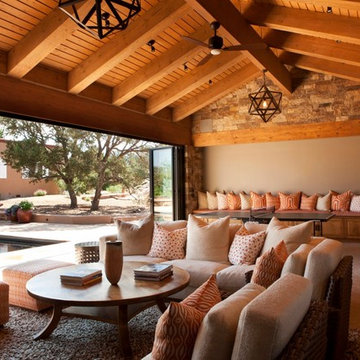
multi patterned textiles of orange and white extend the outdoors into this Pool House.
Photographed by Kate Russell
Photo of a large country open concept family room in Albuquerque with multi-coloured walls, carpet, a standard fireplace, a stone fireplace surround and a built-in media wall.
Photo of a large country open concept family room in Albuquerque with multi-coloured walls, carpet, a standard fireplace, a stone fireplace surround and a built-in media wall.
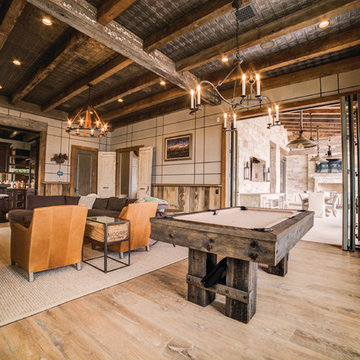
The homeowners didn't like having to use multiple apps to control differnt functions, so all aspects of the home's entertainment sustem are controlled on one system, Depending on the type of party they are throwing--and even who is throwing the shindig--the home is ready to roll with the puches. The "Dinner Party" scene cues up different lighting, music, and HVAC settings based on whether it is a ladies' night of a guys' night, or if the couple is entertaining together, Custom buttons on the keypads around the home let them choose which scene to set, and the LEDs even change colors to let them know which party scene is playing. Brilliant!
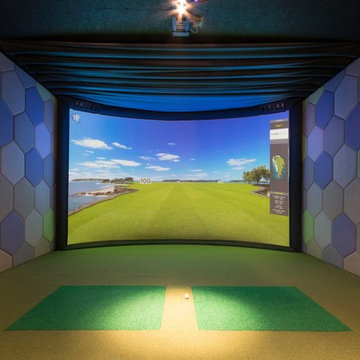
Our clients for this award nominated home are keen golfers and an outbuilding provided the perfect opportunity for improving their handicap, whatever the weather. To satisfy both their golfing and technological enthusiasm, we installed the most highly-specified residential golf simulator in Europe: the Championship Curve system from HD Golf.
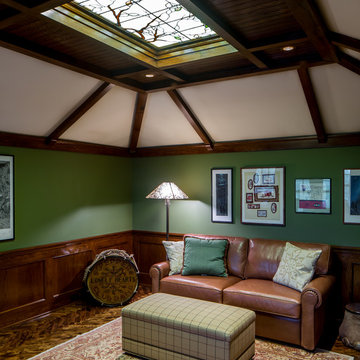
BRANDON STENGER
Photo of a large traditional enclosed family room in Minneapolis with multi-coloured walls, medium hardwood floors, no fireplace and no tv.
Photo of a large traditional enclosed family room in Minneapolis with multi-coloured walls, medium hardwood floors, no fireplace and no tv.
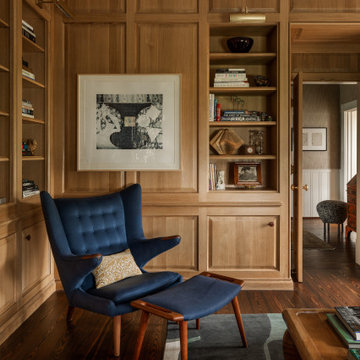
Large traditional enclosed family room in Houston with multi-coloured walls, dark hardwood floors, brown floor and wallpaper.
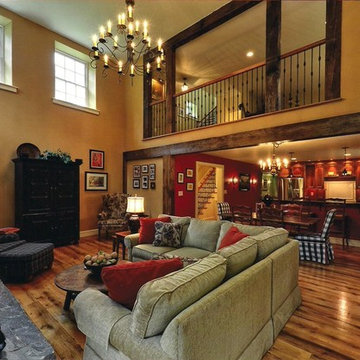
The homeowners built a 2500 square foot addition to their 18th century bank house. The two-story family room opens onto the new kitchen and features a custom hardwood floors made from reclaimed barn beams, a stone fireplace that continues into the master suite using Pennsylvania field stone, and beams to accent and delineate the two rooms
www.jmbphotoworks.com
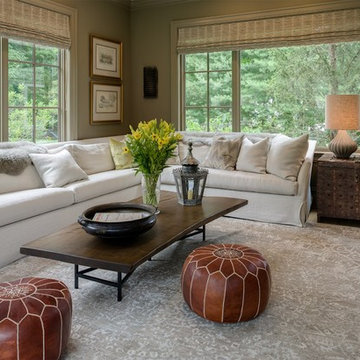
Photography by Michael Biondo
Inspiration for a large enclosed family room in New York with multi-coloured walls and light hardwood floors.
Inspiration for a large enclosed family room in New York with multi-coloured walls and light hardwood floors.
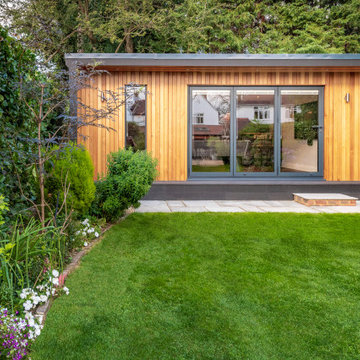
This is an example of a large contemporary open concept family room in Sussex with a game room, multi-coloured walls, dark hardwood floors, no fireplace, a wall-mounted tv and brown floor.

« Meuble cloison » traversant séparant l’espace jour et nuit incluant les rangements de chaque pièces.
Inspiration for a large contemporary open concept family room in Bordeaux with a library, multi-coloured walls, travertine floors, a wood stove, a built-in media wall, beige floor, exposed beam and wood walls.
Inspiration for a large contemporary open concept family room in Bordeaux with a library, multi-coloured walls, travertine floors, a wood stove, a built-in media wall, beige floor, exposed beam and wood walls.
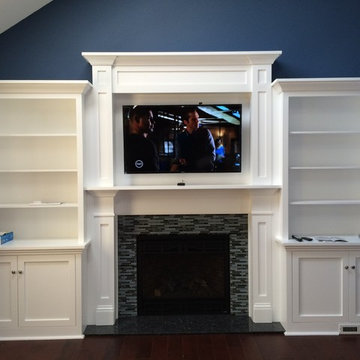
Heatilator Gas Fireplace NNXT surround in blue pearl granite hearth with blue pearl mosaic. With RFS Custom Craftsman style mantle and over mantle. Custom 3 1/2ft break front side cabinets all by Rettinger Fireplace Systems.
Large Family Room Design Photos with Multi-coloured Walls
1