Large Family Room Design Photos with No TV
Refine by:
Budget
Sort by:Popular Today
81 - 100 of 6,332 photos
Item 1 of 3
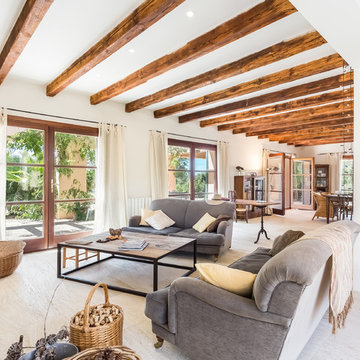
Oksana Krichman
Photo of a large mediterranean open concept family room in Other with white walls, no fireplace and no tv.
Photo of a large mediterranean open concept family room in Other with white walls, no fireplace and no tv.
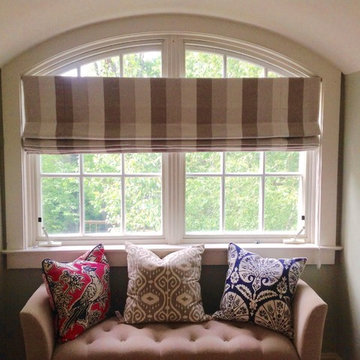
This flat roman shade features a blackout lining for light control.
This is an example of a large transitional open concept family room in New York with grey walls, no fireplace and no tv.
This is an example of a large transitional open concept family room in New York with grey walls, no fireplace and no tv.
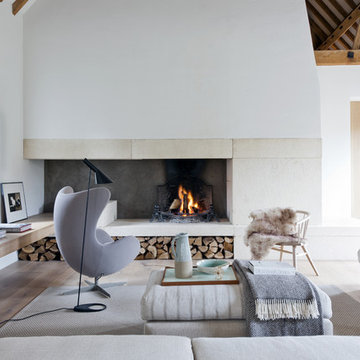
Fotografía: Raul Candales
Estilismo: Susana Ocaña
Photo of a large contemporary enclosed family room in Barcelona with white walls, light hardwood floors, a standard fireplace, a stone fireplace surround and no tv.
Photo of a large contemporary enclosed family room in Barcelona with white walls, light hardwood floors, a standard fireplace, a stone fireplace surround and no tv.
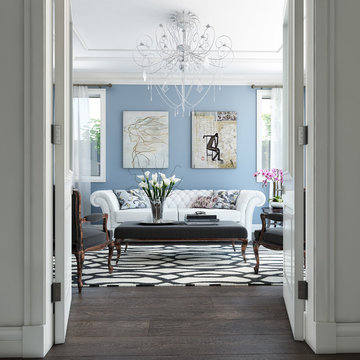
This is an example of a large traditional enclosed family room in Melbourne with blue walls, no tv, dark hardwood floors and brown floor.

Dans ce salon présenté ici avant emménagement, une bibliothèque destinée au rangement d'une collection disques vinyle comprenant deux secrétaires avec branchements et éclairage intégrés a été réalisée sur mesure. Le décor papier peint vient de la maison Ananbô. L'entrée, la cuisine salle à manger et le salon communiquent via des baies encadrées sur mesures, du même bois que la bibliothèque: le Noyer d'Amérique. Ce décor s'est voulu frais, exotique et zen.

Spacecrafting Photography
Photo of a large beach style open concept family room in Minneapolis with brown walls, light hardwood floors, no fireplace, no tv, brown floor, timber and planked wall panelling.
Photo of a large beach style open concept family room in Minneapolis with brown walls, light hardwood floors, no fireplace, no tv, brown floor, timber and planked wall panelling.
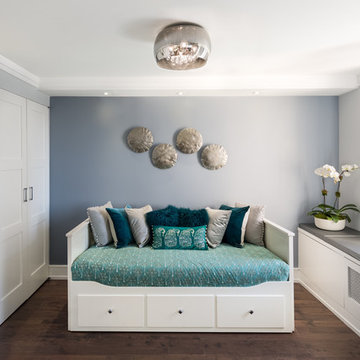
We converted the erstwhile formal dining room in this residence to a multipurpose room. True to its name, it function as an office, guest room, music room, prayer room and an extension of the living room when the pocket doors are open.
The daybed shown here opens into a very comfortable king-sized bed. The builts in along the window hide the unsightly and yellowed out AC, while creating storage and a place to comfortably sit and read a book with a view to enjoy. The custom seat cushions are silver in a faux leather material. with a modern and linear construction.
On the opposite wall, we have designed a desk niche to create a home office. The pocket doors close if privacy is needed.
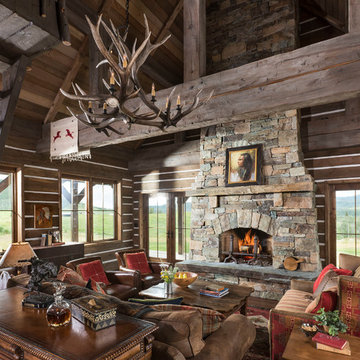
The floor to ceiling stone fireplace adds warmth and drama to this timber frame great room.
Architecture by M.T.N Design, the in-house design firm of PrecisionCraft Log & Timber Homes. Photos by Heidi Long.
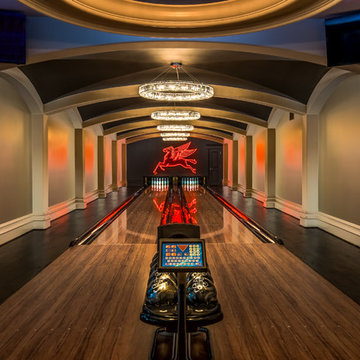
The Wales Project Bowling Alley, Westchester Homes
Special Thanks to: Ferguson Bath, Kitchen & Lighting Gallery & Oldham Lumber Co.
Inspiration for a large traditional open concept family room in Dallas with a game room, brown walls, medium hardwood floors and no tv.
Inspiration for a large traditional open concept family room in Dallas with a game room, brown walls, medium hardwood floors and no tv.
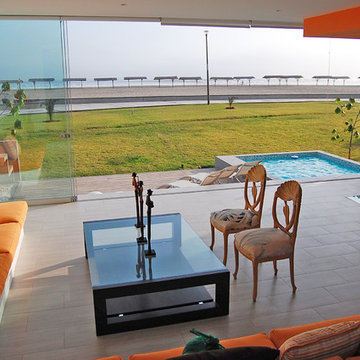
This is an example of a large modern open concept family room in Other with white walls, porcelain floors, no fireplace and no tv.
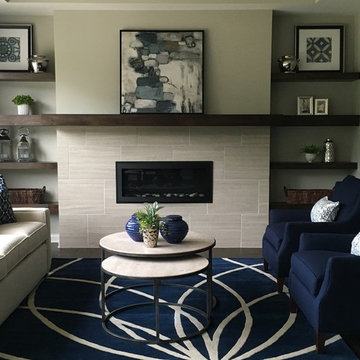
Photo of a large transitional open concept family room in Grand Rapids with a library, beige walls, dark hardwood floors, a ribbon fireplace, a tile fireplace surround, no tv and brown floor.
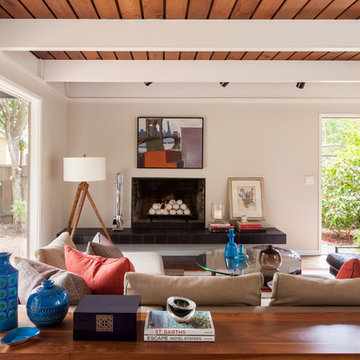
A 1958 Bungalow that had been left for ruin—the perfect project for me and my husband. We updated only what was needed while revitalizing many of the home's mid-century elements.
Photo By: Jacob Elliot
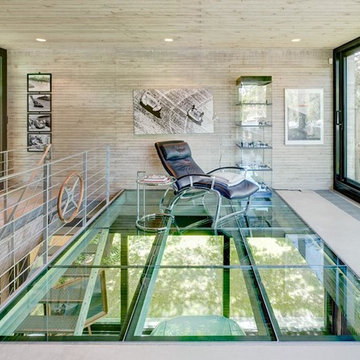
Photo of a large industrial loft-style family room in Cologne with no fireplace, no tv, grey walls and concrete floors.
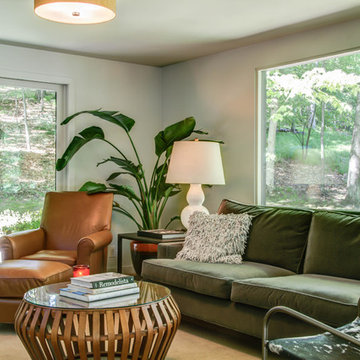
Large midcentury loft-style family room in Grand Rapids with white walls, carpet, no fireplace and no tv.
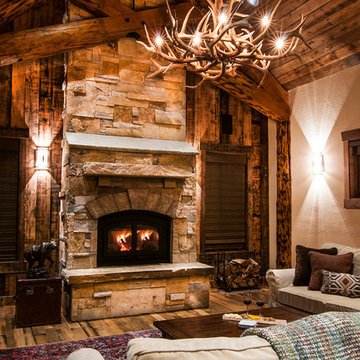
Trent Bona, trentbona.com
Inspiration for a large country open concept family room in Denver with a game room, beige walls, medium hardwood floors, a standard fireplace, a stone fireplace surround and no tv.
Inspiration for a large country open concept family room in Denver with a game room, beige walls, medium hardwood floors, a standard fireplace, a stone fireplace surround and no tv.
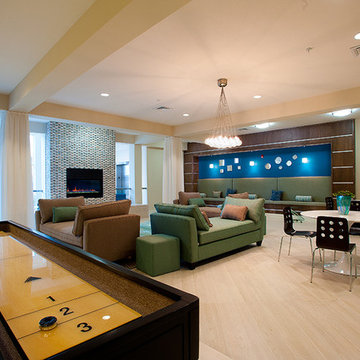
This is an example of a large contemporary open concept family room in Los Angeles with a game room, light hardwood floors, beige walls, a standard fireplace, a tile fireplace surround, no tv and beige floor.
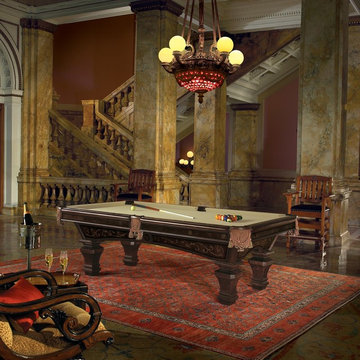
The intricately designed Ashbee is a return to Brunswick’s heritage of inlaid tables dating to the 1870s. Distinctive, hand-inlaid details grace the aprons and sills of this exquisite table, available in espresso finish.
Available in 7' and 8' models
Our Price: starting at $7,249.00
Available Sizes: 8', 9'
See the entire line up of pool tables and games at
www.tribilliards.com
or call 866 941-2564
Brunswick Billiards is the Largest US Manufacturer of Pool Tables and Game Room Products Since 1845
This product is available only in California.
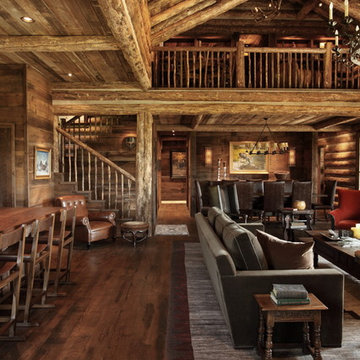
Design ideas for a large country open concept family room in Other with a library, brown walls, medium hardwood floors and no tv.
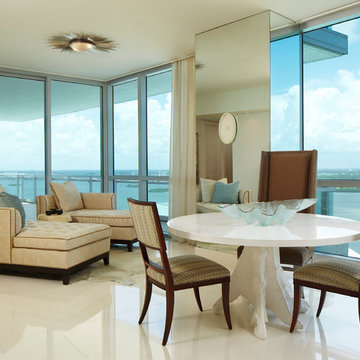
Photographer: Robert Brantley
Photo of a large tropical open concept family room in Baltimore with white floor, white walls, porcelain floors, no fireplace and no tv.
Photo of a large tropical open concept family room in Baltimore with white floor, white walls, porcelain floors, no fireplace and no tv.
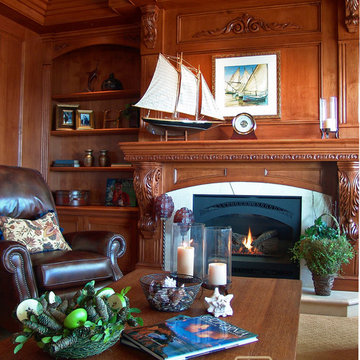
Luxurious modern take on a traditional white Italian villa. An entry with a silver domed ceiling, painted moldings in patterns on the walls and mosaic marble flooring create a luxe foyer. Into the formal living room, cool polished Crema Marfil marble tiles contrast with honed carved limestone fireplaces throughout the home, including the outdoor loggia. Ceilings are coffered with white painted
crown moldings and beams, or planked, and the dining room has a mirrored ceiling. Bathrooms are white marble tiles and counters, with dark rich wood stains or white painted. The hallway leading into the master bedroom is designed with barrel vaulted ceilings and arched paneled wood stained doors. The master bath and vestibule floor is covered with a carpet of patterned mosaic marbles, and the interior doors to the large walk in master closets are made with leaded glass to let in the light. The master bedroom has dark walnut planked flooring, and a white painted fireplace surround with a white marble hearth.
The kitchen features white marbles and white ceramic tile backsplash, white painted cabinetry and a dark stained island with carved molding legs. Next to the kitchen, the bar in the family room has terra cotta colored marble on the backsplash and counter over dark walnut cabinets. Wrought iron staircase leading to the more modern media/family room upstairs.
Project Location: North Ranch, Westlake, California. Remodel designed by Maraya Interior Design. From their beautiful resort town of Ojai, they serve clients in Montecito, Hope Ranch, Malibu, Westlake and Calabasas, across the tri-county areas of Santa Barbara, Ventura and Los Angeles, south to Hidden Hills- north through Solvang and more.
Stained alder library, home office. This fireplace mantel was made with Enkebol carved moldings, the ceiling is coffered with stained wood and beams with crown moldings. This home overlooks the California coastline, hence the sailboats!
Stan Tenpenny Construction,
Dina Pielaet, photography
Large Family Room Design Photos with No TV
5