Large Family Room Design Photos with Panelled Walls
Refine by:
Budget
Sort by:Popular Today
81 - 100 of 377 photos
Item 1 of 3
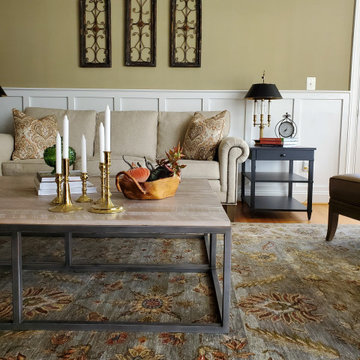
Warm, cozy, and inviting. All of the wonderful ways to describe this gathering room in my client's beautiful home in the country. With views of horse stables outside, I wanted to bring the warmth of country-living inside. Mixing patterns, warm and cool colors, and lots of textures, I was able give the room dimension while keeping it cohesive, and family-friendly!
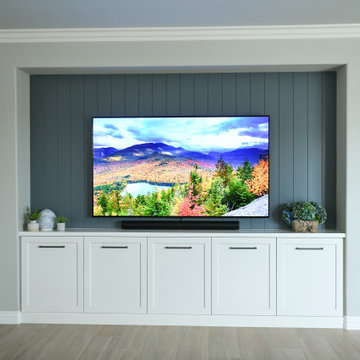
This transitional design TV area uses the same colors as the adjoining kitchen to create a cohesive space.
Large transitional open concept family room in San Diego with blue walls, porcelain floors, a built-in media wall, beige floor and panelled walls.
Large transitional open concept family room in San Diego with blue walls, porcelain floors, a built-in media wall, beige floor and panelled walls.
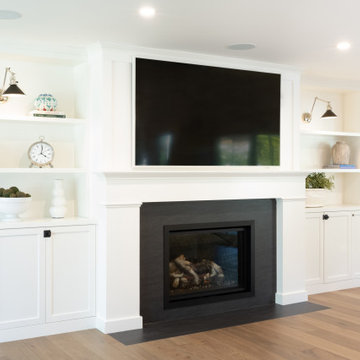
Traditional fireplace insert with custom wooden built-ins and mantel. Black Basalt Neolith fireplace surround and hearth. White Frame TV with paneled walls.
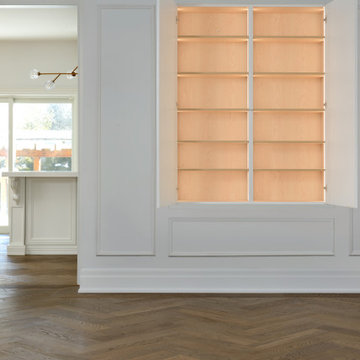
Astaneh Construction, a reputable home renovation Toronto company, recently completed a minor renovation project that transformed a house into a cozy and stylish home. The project involved a range of remodeling services, including hardwood flooring replacement with a beautiful herringbone pattern, addition of trim work to enhance the character of the house, installation of a hidden wall unit and main wall unit with bronze mirror and lighting to create a warm atmosphere, and stairs refurbishments. The entire house was also painted, which added a lot of personality to the space.
Despite working within the budget, Astaneh Construction was able to achieve a high level of style and sophistication in this Toronto home renovation project. They even painted the cabinets instead of replacing them, demonstrating their commitment to balancing style and budget in all of their home remodeling Toronto projects. If you're in need of kitchen renovation Toronto services or looking to transform your home into a comfortable and stylish space, Astaneh Construction is the right team to call.
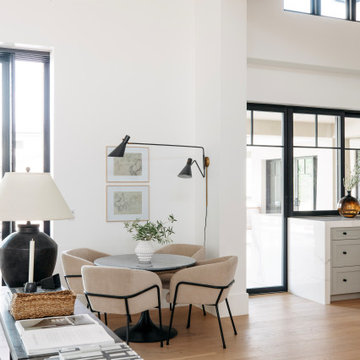
Inspiration for a large transitional open concept family room in Phoenix with a game room, white walls, light hardwood floors, a standard fireplace, a stone fireplace surround, a wall-mounted tv, beige floor, coffered and panelled walls.
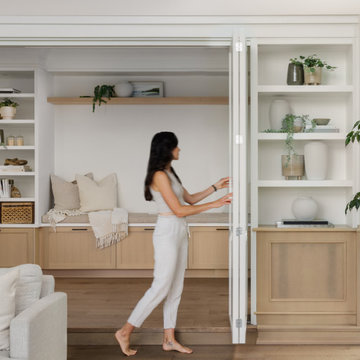
This gorgeous renovated 6500 square foot estate home was recognized by the International Design and Architecture Awards 2023 and nominated in these 3 categories: Luxury Residence Canada, Kitchen over 50,000GBP, and Regeneration/Restoration.
This project won the award for Luxury Residence Canada!
The design of this home merges old world charm with the elegance of modern design. We took this home from outdated and over-embellished to simplified and classic sophistication. Our design embodies a true feeling of home — one that is livable, warm and timeless.
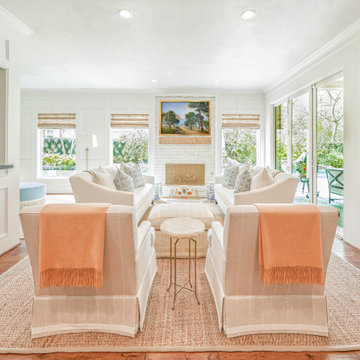
Inspiration for a large transitional family room in Houston with a home bar, white walls, dark hardwood floors, a standard fireplace, a brick fireplace surround and panelled walls.
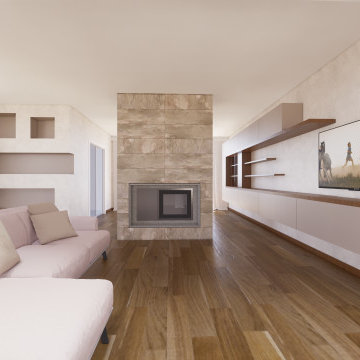
Large modern open concept family room in Other with a library, beige walls, a two-sided fireplace, a stone fireplace surround, a wall-mounted tv, brown floor, panelled walls, medium hardwood floors and recessed.
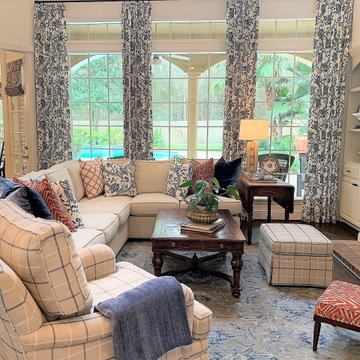
Welcome to an Updated English home. While the feel was kept English, the home has modern touches to keep it fresh and modern. The family room was the most modern of the rooms so that there would be comfortable seating for family and guests. The family loves color, so the addition of orange was added for more punch.
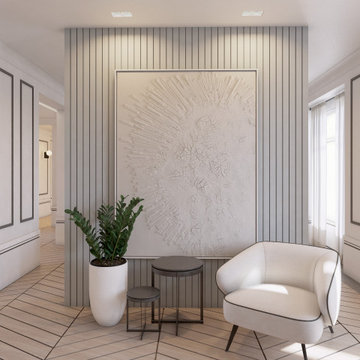
Zona de salón familiar, con más privacidad al encontrase más lejos de la entrada
Inspiration for a large transitional open concept family room in Madrid with white walls, medium hardwood floors, no fireplace, a built-in media wall and panelled walls.
Inspiration for a large transitional open concept family room in Madrid with white walls, medium hardwood floors, no fireplace, a built-in media wall and panelled walls.
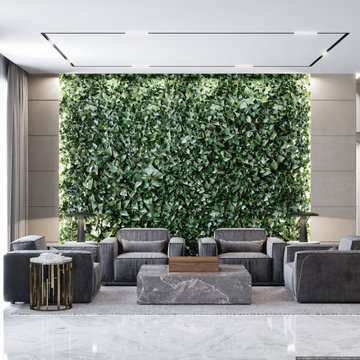
Photo of a large modern open concept family room in Miami with beige walls, marble floors, white floor and panelled walls.
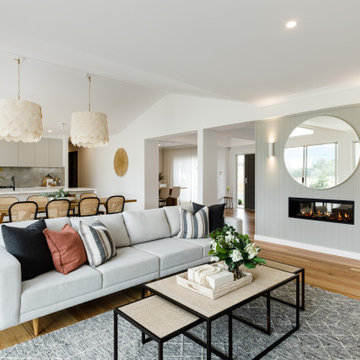
Design ideas for a large contemporary open concept family room in Wollongong with light hardwood floors, a two-sided fireplace and panelled walls.
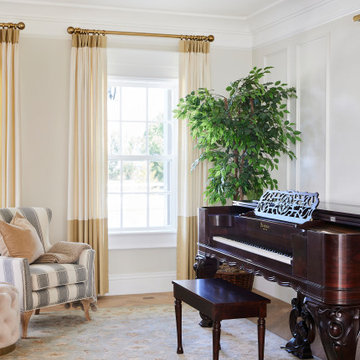
Design ideas for a large traditional enclosed family room in Salt Lake City with a music area, white walls, light hardwood floors, no fireplace, no tv, exposed beam and panelled walls.
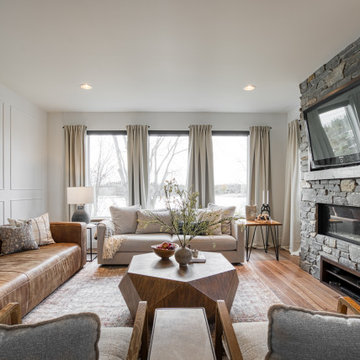
This is an example of a large transitional open concept family room in Other with white walls, a ribbon fireplace, a stone fireplace surround, a wall-mounted tv and panelled walls.
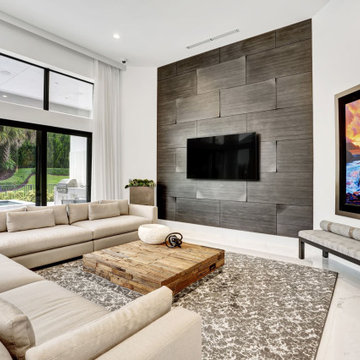
Warm and rich tones, mingle with the clean modern lines of this beautiful family room. The culmination of the modern and natural space, is a modern and inviting room, designed for comfort and entertaining. A mix that is clean and warm, a rare mix indeed!
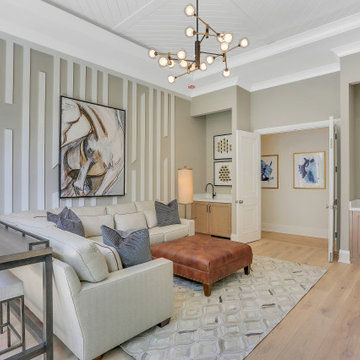
Rec room
Inspiration for a large transitional enclosed family room in Miami with timber and panelled walls.
Inspiration for a large transitional enclosed family room in Miami with timber and panelled walls.
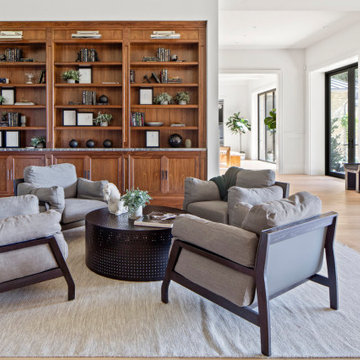
Design ideas for a large transitional open concept family room in Los Angeles with white walls, light hardwood floors, beige floor and panelled walls.
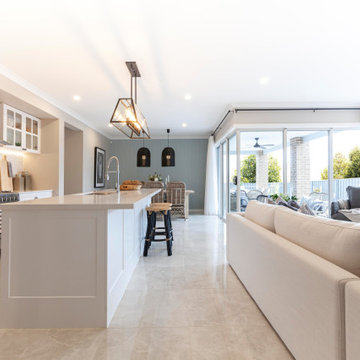
Family room in the Westley 259 from the Alpha Collection by JG King Homes
Design ideas for a large beach style open concept family room in Melbourne with blue walls, ceramic floors, beige floor and panelled walls.
Design ideas for a large beach style open concept family room in Melbourne with blue walls, ceramic floors, beige floor and panelled walls.
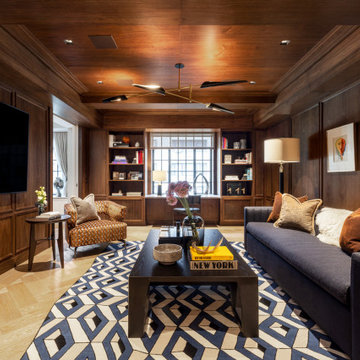
Inspiration for a large transitional enclosed family room in New York with brown walls, light hardwood floors, a wall-mounted tv, beige floor, wood and panelled walls.
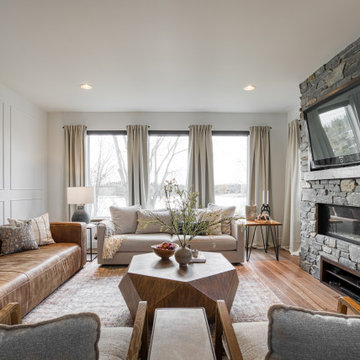
This modern lakeside home in Manitoba exudes our signature luxurious yet laid back aesthetic.
Large transitional family room in Other with white walls, laminate floors, a ribbon fireplace, a stone fireplace surround, a built-in media wall, brown floor and panelled walls.
Large transitional family room in Other with white walls, laminate floors, a ribbon fireplace, a stone fireplace surround, a built-in media wall, brown floor and panelled walls.
Large Family Room Design Photos with Panelled Walls
5