Large Family Room Design Photos with Timber
Refine by:
Budget
Sort by:Popular Today
1 - 20 of 162 photos
Item 1 of 3

Large beach style open concept family room in Sydney with white walls, medium hardwood floors, a wall-mounted tv, timber and a ribbon fireplace.
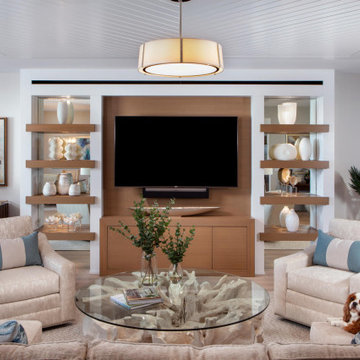
Our custom TV entertainment center sets the stage for this coast chic design. The root coffee table is just a perfect addition!
This is an example of a large beach style open concept family room in Miami with grey walls, light hardwood floors, a built-in media wall, brown floor and timber.
This is an example of a large beach style open concept family room in Miami with grey walls, light hardwood floors, a built-in media wall, brown floor and timber.

Inspiration for a large industrial open concept family room in Saint-Etienne with a library, white walls, travertine floors, no fireplace, a wood fireplace surround, a wall-mounted tv, beige floor, timber and brick walls.

Large traditional open concept family room in Minneapolis with white walls, light hardwood floors, a standard fireplace, a stone fireplace surround, brown floor, timber and decorative wall panelling.
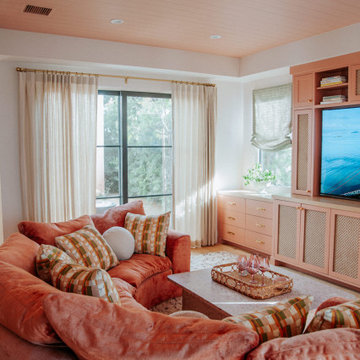
Photo of a large midcentury open concept family room in Los Angeles with pink walls, a wall-mounted tv and timber.

TEAM
Architect: LDa Architecture & Interiors
Interior Design: Kennerknecht Design Group
Builder: JJ Delaney, Inc.
Landscape Architect: Horiuchi Solien Landscape Architects
Photographer: Sean Litchfield Photography
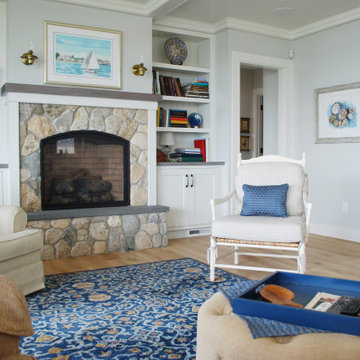
Design ideas for a large beach style open concept family room in Providence with blue walls, light hardwood floors, a standard fireplace, a stone fireplace surround and timber.
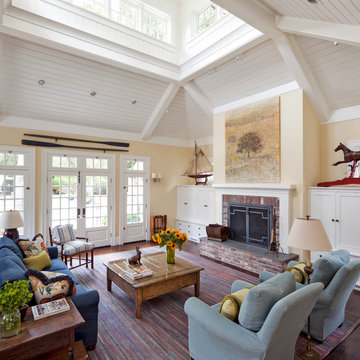
Family Room, clerestory windows, brick fireplace
Large traditional open concept family room in San Francisco with beige walls, dark hardwood floors, a standard fireplace, a brick fireplace surround, no tv, brown floor and timber.
Large traditional open concept family room in San Francisco with beige walls, dark hardwood floors, a standard fireplace, a brick fireplace surround, no tv, brown floor and timber.
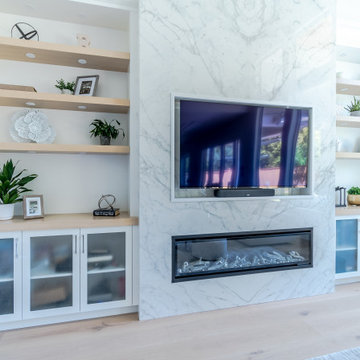
Photo of a large open concept family room in Vancouver with white walls, light hardwood floors, a standard fireplace, a tile fireplace surround, a built-in media wall, brown floor and timber.
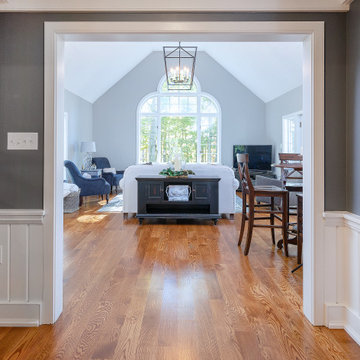
Who wouldn’t want to relax in this family room? To brighten this formally dark room, we painted the wood trim white, which really highlighted the huge circle top window and French doors and added shiplap to the ceiling. The new red oak floor adds even more warmth and luxury to the space.
This farmhouse style home in West Chester is the epitome of warmth and welcoming. We transformed this house’s original dark interior into a light, bright sanctuary. From installing brand new red oak flooring throughout the first floor to adding horizontal shiplap to the ceiling in the family room, we really enjoyed working with the homeowners on every aspect of each room. A special feature is the coffered ceiling in the dining room. We recessed the chandelier directly into the beams, for a clean, seamless look. We maximized the space in the white and chrome galley kitchen by installing a lot of custom storage. The pops of blue throughout the first floor give these room a modern touch.
Rudloff Custom Builders has won Best of Houzz for Customer Service in 2014, 2015 2016, 2017 and 2019. We also were voted Best of Design in 2016, 2017, 2018, 2019 which only 2% of professionals receive. Rudloff Custom Builders has been featured on Houzz in their Kitchen of the Week, What to Know About Using Reclaimed Wood in the Kitchen as well as included in their Bathroom WorkBook article. We are a full service, certified remodeling company that covers all of the Philadelphia suburban area. This business, like most others, developed from a friendship of young entrepreneurs who wanted to make a difference in their clients’ lives, one household at a time. This relationship between partners is much more than a friendship. Edward and Stephen Rudloff are brothers who have renovated and built custom homes together paying close attention to detail. They are carpenters by trade and understand concept and execution. Rudloff Custom Builders will provide services for you with the highest level of professionalism, quality, detail, punctuality and craftsmanship, every step of the way along our journey together.
Specializing in residential construction allows us to connect with our clients early in the design phase to ensure that every detail is captured as you imagined. One stop shopping is essentially what you will receive with Rudloff Custom Builders from design of your project to the construction of your dreams, executed by on-site project managers and skilled craftsmen. Our concept: envision our client’s ideas and make them a reality. Our mission: CREATING LIFETIME RELATIONSHIPS BUILT ON TRUST AND INTEGRITY.
Photo Credit: Linda McManus Images

Design ideas for a large beach style enclosed family room in New York with brown walls, ceramic floors, a standard fireplace, a stone fireplace surround, a wall-mounted tv, grey floor, timber and planked wall panelling.
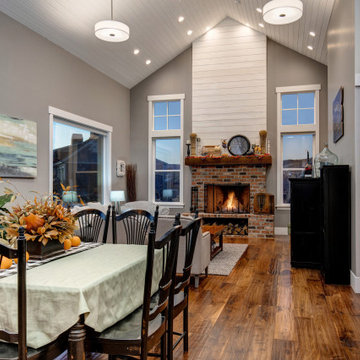
This is an example of a large modern open concept family room in Salt Lake City with grey walls, medium hardwood floors, a standard fireplace, a brick fireplace surround, brown floor and timber.
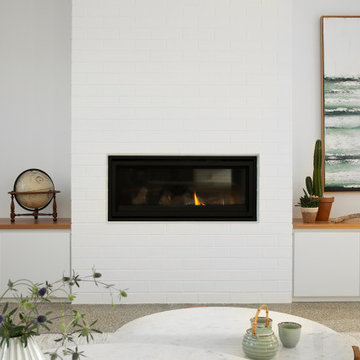
Living room with built in gas fireplace. White painted bricks. White custom joinery with timber benchtops. Polished concrete flooring.
Inspiration for a large beach style open concept family room in Melbourne with white walls, concrete floors, a standard fireplace, a brick fireplace surround, grey floor and timber.
Inspiration for a large beach style open concept family room in Melbourne with white walls, concrete floors, a standard fireplace, a brick fireplace surround, grey floor and timber.
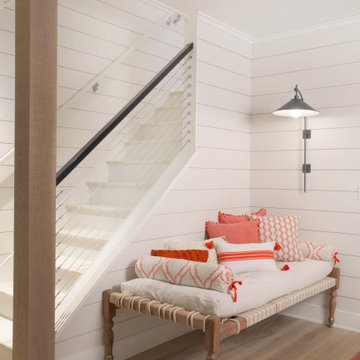
This is an example of a large transitional open concept family room in New York with white walls, light hardwood floors, timber and planked wall panelling.
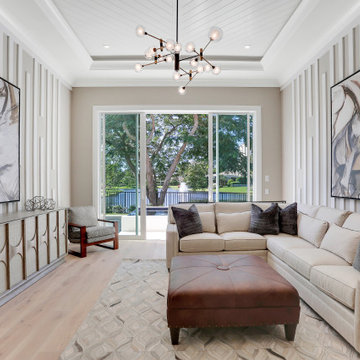
Rec room
Photo of a large transitional enclosed family room in Miami with timber and panelled walls.
Photo of a large transitional enclosed family room in Miami with timber and panelled walls.
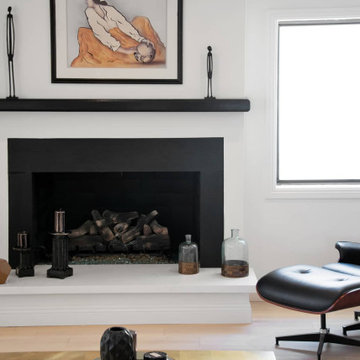
The family room of our MidCentury Modern Encino home remodel features a statement black shiplap vaulted ceiling paired with midcentury modern furniture. A fireplace with black and white marble trim overlooks the room with large art accent pieces over the mantle. Light hardwood floors on an open floor plan complete the space.
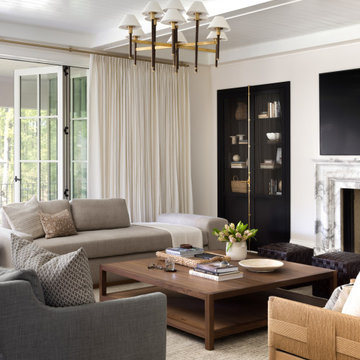
This modern living room combines both formal and casual elements to create a fresh and timeless feeling.
Inspiration for a large transitional open concept family room in DC Metro with white walls, medium hardwood floors, a standard fireplace, a stone fireplace surround, a wall-mounted tv, brown floor and timber.
Inspiration for a large transitional open concept family room in DC Metro with white walls, medium hardwood floors, a standard fireplace, a stone fireplace surround, a wall-mounted tv, brown floor and timber.

Inspiration for a large transitional open concept family room in Vancouver with white walls, dark hardwood floors, a standard fireplace, a tile fireplace surround, a wall-mounted tv, brown floor and timber.
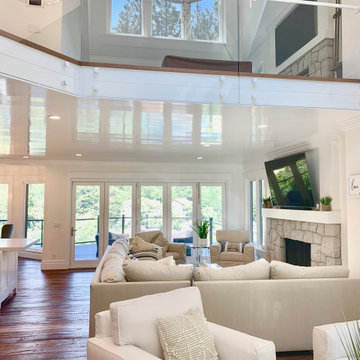
Beautiful family room featuring folding glass doors, stone fireplaces, dark brown hardwood flooring, white couches and chairs, a television, shiplap ceiling, and a beautiful view.
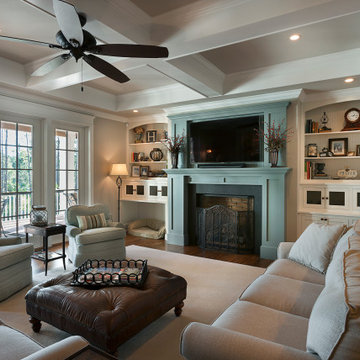
Family room off of foyer and kitchen
Inspiration for a large traditional open concept family room in Other with beige walls, medium hardwood floors, a standard fireplace, a wood fireplace surround, a wall-mounted tv, brown floor and timber.
Inspiration for a large traditional open concept family room in Other with beige walls, medium hardwood floors, a standard fireplace, a wood fireplace surround, a wall-mounted tv, brown floor and timber.
Large Family Room Design Photos with Timber
1