Large Family Room Design Photos with Wood
Refine by:
Budget
Sort by:Popular Today
101 - 120 of 253 photos
Item 1 of 3
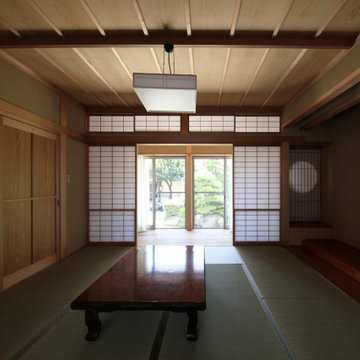
Design ideas for a large asian enclosed family room in Other with green walls, tatami floors, green floor and wood.
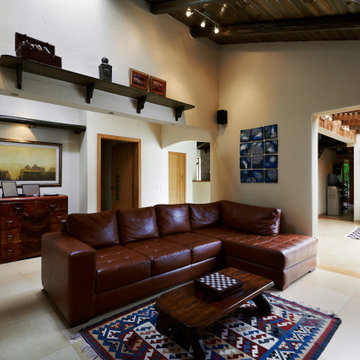
TV and games room in a modern moroccan villa.
Inspiration for a large modern open concept family room in Other with white walls, ceramic floors, no fireplace, a wall-mounted tv, beige floor and wood.
Inspiration for a large modern open concept family room in Other with white walls, ceramic floors, no fireplace, a wall-mounted tv, beige floor and wood.
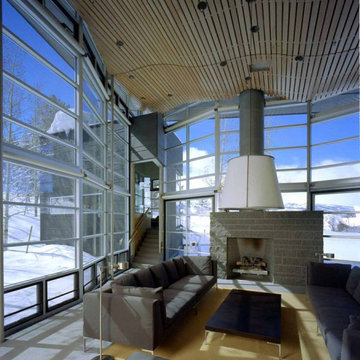
Floor to ceiling windows take in the breathtaking views of the snowy mountains in this family room area.
Inspiration for a large contemporary open concept family room in San Francisco with concrete floors, a wood stove, a stone fireplace surround, grey floor and wood.
Inspiration for a large contemporary open concept family room in San Francisco with concrete floors, a wood stove, a stone fireplace surround, grey floor and wood.
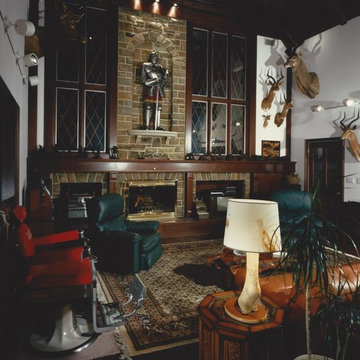
Design ideas for a large traditional family room in Philadelphia with dark hardwood floors, a stone fireplace surround and wood.
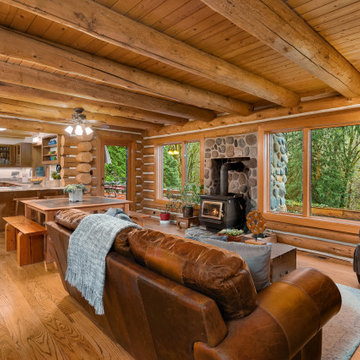
Large country open concept family room in Seattle with medium hardwood floors, a wood stove, a stone fireplace surround, wood and wood walls.
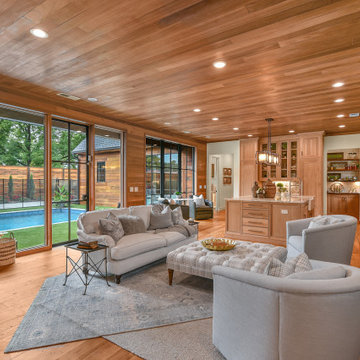
Family room looking into kitchen with a view of the pool courtyard.
This is an example of a large country open concept family room in Atlanta with white walls, medium hardwood floors, a standard fireplace, a wood fireplace surround, a wall-mounted tv, wood and wood walls.
This is an example of a large country open concept family room in Atlanta with white walls, medium hardwood floors, a standard fireplace, a wood fireplace surround, a wall-mounted tv, wood and wood walls.
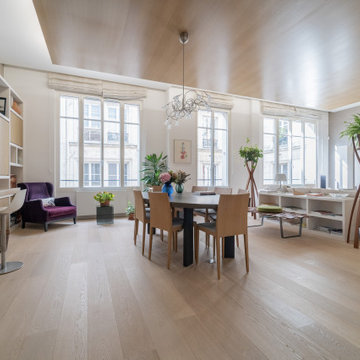
Transformation de bureaux en un superbe appartement.
Photo of a large modern open concept family room in Rennes with beige walls, light hardwood floors, no fireplace, a freestanding tv, beige floor and wood.
Photo of a large modern open concept family room in Rennes with beige walls, light hardwood floors, no fireplace, a freestanding tv, beige floor and wood.
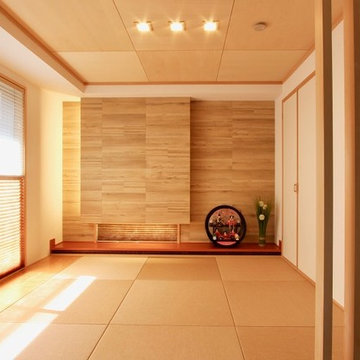
和室正面は、壁の一部を手前に出して間接照明を配置しました。さらにその壁には凹凸のあるエコカラットを施工することで、光があたった時にできる陰影をたのしめるようにしました。
畳は半畳サイズの和紙畳を使用しています。和紙畳の特徴は、イ草畳に比べてカビが発生しにくく、日焼けによる変色がありません。引っ掻いても傷つきにくいので、室内でペットを飼われている方にもオススメの畳です。
天井材は化粧板を目透かし(二つの部材の接合部にすき間をあけておくこと)にして、畳と同じ配列に揃えることで一体感をもたせています。
【畳:ダイケン(清流カクテルフィット)】
【アクセント壁:LIXIL(エコカラット プラス)】
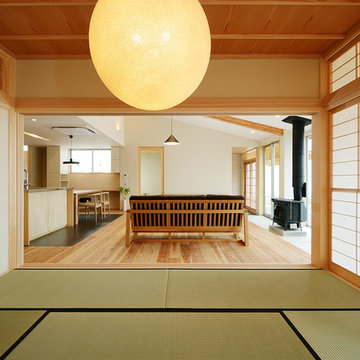
右側の障子を開ければ縁側から濡縁、その先にあるお庭まで。
正面の障子を開けるとリビング・キッチンを見渡すことのできる室の配置に
ご主人様と一緒にこだわらさせて頂きました。
開放的な空間としての使用は勿論、自分だけの憩いの場としても
活用していただけます。
This is an example of a large open concept family room in Other with beige walls, wood, tatami floors, a wood stove, a concrete fireplace surround, no tv, green floor and wallpaper.
This is an example of a large open concept family room in Other with beige walls, wood, tatami floors, a wood stove, a concrete fireplace surround, no tv, green floor and wallpaper.
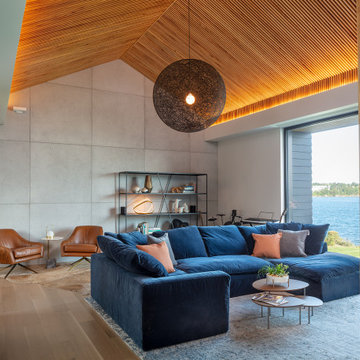
Large modern enclosed family room in Providence with white walls, light hardwood floors, beige floor and wood.
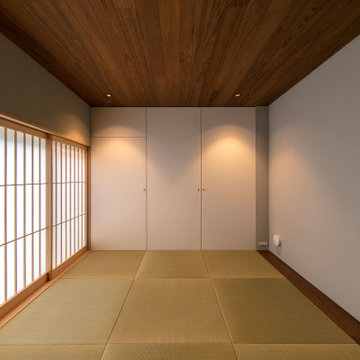
This is an example of a large modern family room in Osaka with wood.
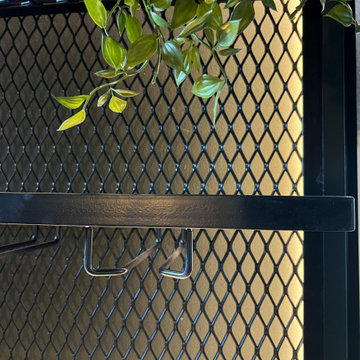
Above a newly constructed triple garage, we created a multifunctional space for a family that likes to entertain, but also spend time together watching movies, sports and playing pool.
Having worked with our clients before on a previous project, they gave us free rein to create something they couldn’t have thought of themselves. We planned the space to feel as open as possible, whilst still having individual areas with their own identity and purpose.
As this space was going to be predominantly used for entertaining in the evening or for movie watching, we made the room dark and enveloping using Farrow and Ball Studio Green in dead flat finish, wonderful for absorbing light. We then set about creating a lighting plan that offers multiple options for both ambience and practicality, so no matter what the occasion there was a lighting setting to suit.
The bar, banquette seat and sofa were all bespoke, specifically designed for this space, which allowed us to have the exact size and cover we wanted. We also designed a restroom and shower room, so that in the future should this space become a guest suite, it already has everything you need.
Given that this space was completed just before Christmas, we feel sure it would have been thoroughly enjoyed for entertaining.
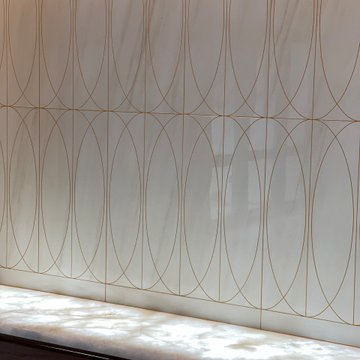
Modern Organic
Authentic white marble floors
Polished Granite Shadow light
Walnut cabinets
Walnut ceilings
Photo of a large modern family room in Orlando with white walls, light hardwood floors, white floor and wood.
Photo of a large modern family room in Orlando with white walls, light hardwood floors, white floor and wood.
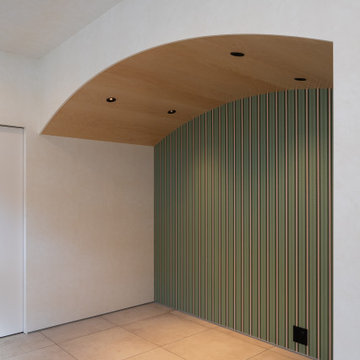
photo by 大沢誠一
水蓄熱アクアレーヤー/株式会社イゼナ
Inspiration for a large contemporary family room in Tokyo with green walls, ceramic floors, beige floor, wood and wallpaper.
Inspiration for a large contemporary family room in Tokyo with green walls, ceramic floors, beige floor, wood and wallpaper.
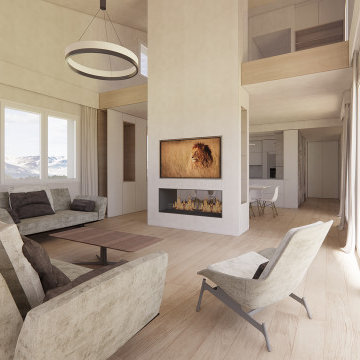
Photo of a large contemporary loft-style family room in Other with white walls, medium hardwood floors, a two-sided fireplace, a concrete fireplace surround, a wall-mounted tv, yellow floor, wood and panelled walls.
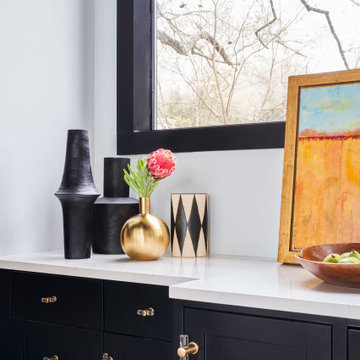
Photo of a large contemporary family room in Austin with a home bar, white walls, medium hardwood floors and wood.
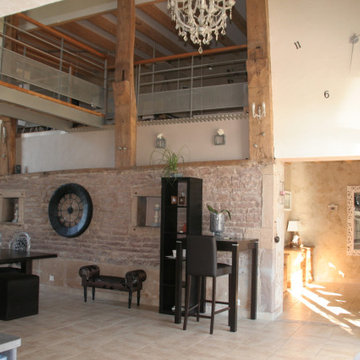
Large transitional open concept family room in Nancy with beige walls, ceramic floors, a wood stove, a stone fireplace surround, beige floor and wood.
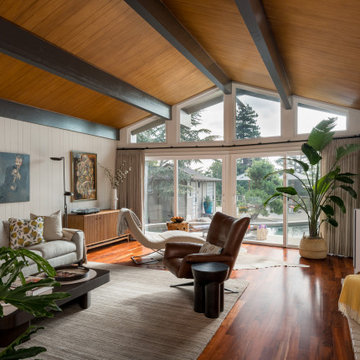
Gorgeous restored African wood flooring, comfortable sectional, and cozy seating areas make this room inviting for entertaining. Restored gas fireplace
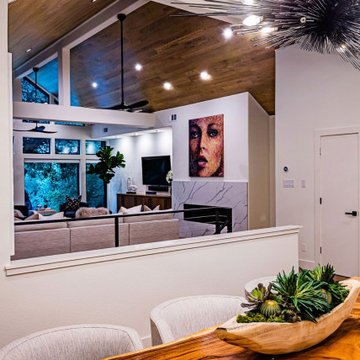
Photo of a large transitional family room in Austin with white walls, medium hardwood floors, a stone fireplace surround and wood.
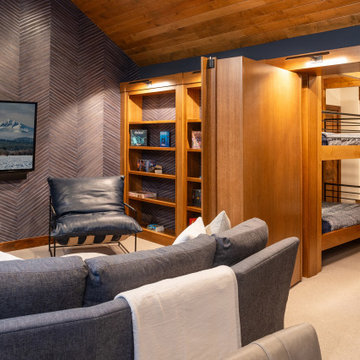
Family Room with a secret door in a bookshelf to access a bunk room.
Large arts and crafts open concept family room in Other with a library, blue walls, carpet, a wall-mounted tv, beige floor, wood and wallpaper.
Large arts and crafts open concept family room in Other with a library, blue walls, carpet, a wall-mounted tv, beige floor, wood and wallpaper.
Large Family Room Design Photos with Wood
6