Large Family Room Design Photos with Wood Walls
Refine by:
Budget
Sort by:Popular Today
121 - 140 of 260 photos
Item 1 of 3
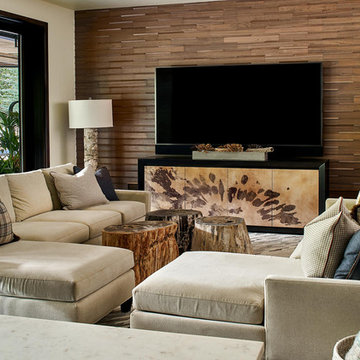
Lower Level Family Room, Whitewater Lane, Photography by David Patterson
Large country family room in Denver with brown walls, no fireplace, a wall-mounted tv and wood walls.
Large country family room in Denver with brown walls, no fireplace, a wall-mounted tv and wood walls.
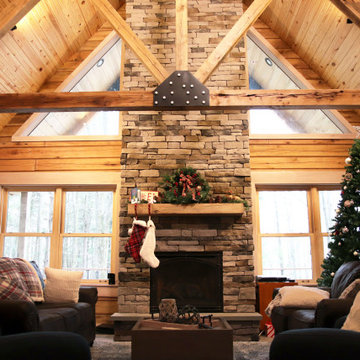
Lovely log home with high ceilings and stone fireplace.
Photo of a large country loft-style family room in New York with a standard fireplace, a stone fireplace surround, wood and wood walls.
Photo of a large country loft-style family room in New York with a standard fireplace, a stone fireplace surround, wood and wood walls.
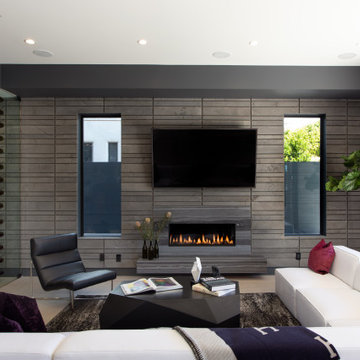
Design ideas for a large modern open concept family room in Los Angeles with a ribbon fireplace, a tile fireplace surround, a wall-mounted tv, wood walls, concrete floors and grey floor.
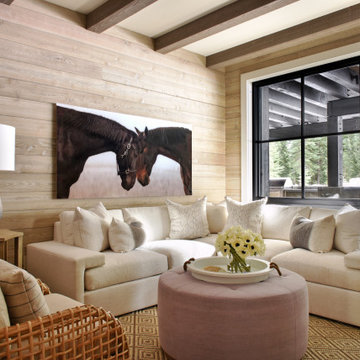
For a husband and wife based in Florida, Tahoe represents the ultimate second home: mountain air, skiing and far enough away to leave work behind. The home needed to bridge all seasons and reflect their personal tastes.
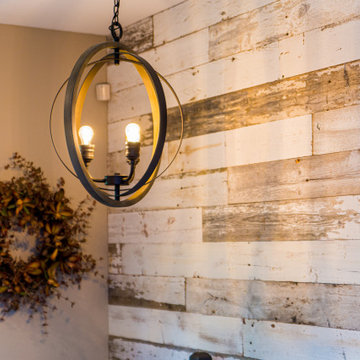
Design ideas for a large country open concept family room in Other with a library, grey walls, laminate floors, a wall-mounted tv, brown floor and wood walls.
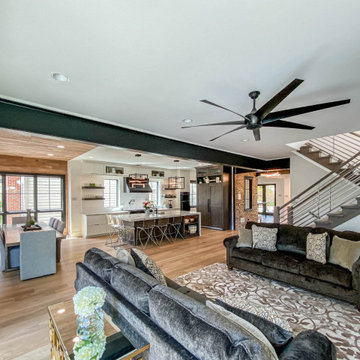
This is an example of a large industrial open concept family room in Chicago with white walls, light hardwood floors, a standard fireplace, a metal fireplace surround, a wall-mounted tv, exposed beam and wood walls.
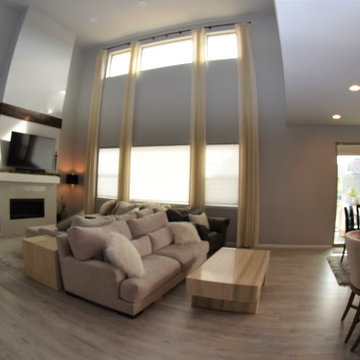
Tall windows with curtain panels in family room
Design ideas for a large modern open concept family room in Denver with grey walls, laminate floors, a standard fireplace, a tile fireplace surround, a freestanding tv, grey floor and wood walls.
Design ideas for a large modern open concept family room in Denver with grey walls, laminate floors, a standard fireplace, a tile fireplace surround, a freestanding tv, grey floor and wood walls.
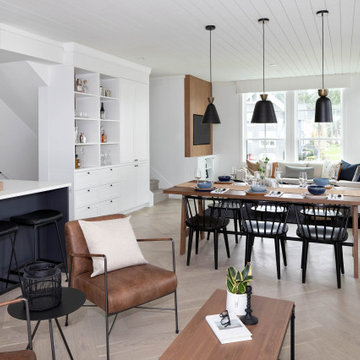
Inspiration for a large beach style open concept family room in Vancouver with a home bar, white walls, light hardwood floors, a built-in media wall, beige floor, timber and wood walls.
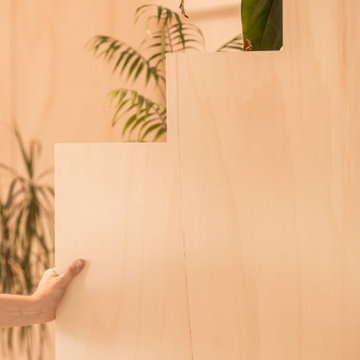
« Meuble cloison » traversant séparant l’espace jour et nuit incluant les rangements de chaque pièces.
Inspiration for a large contemporary open concept family room in Bordeaux with a library, multi-coloured walls, travertine floors, a wood stove, a built-in media wall, beige floor, exposed beam and wood walls.
Inspiration for a large contemporary open concept family room in Bordeaux with a library, multi-coloured walls, travertine floors, a wood stove, a built-in media wall, beige floor, exposed beam and wood walls.
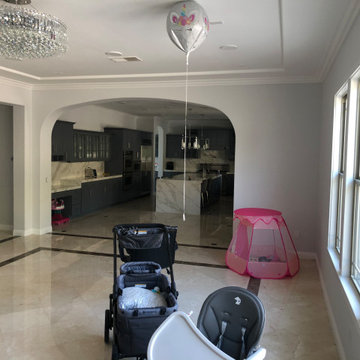
This space will be used daily and will be used for family to gather and to watch tv. This will be the most used space in the home. Must be child safe. Beware of sharp edges. Seating should be approximately 40" Deep. Large vases or other decor for Wall Niches. A little glam with some cool and warmth. Some plants on Corner By the Kitchen.
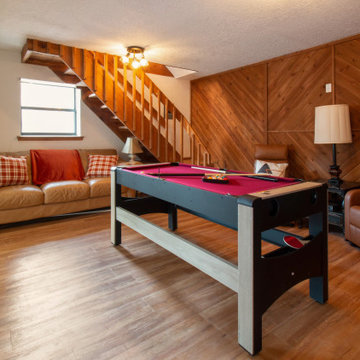
Photo of a large midcentury open concept family room in Los Angeles with a game room, white walls, medium hardwood floors, brown floor and wood walls.
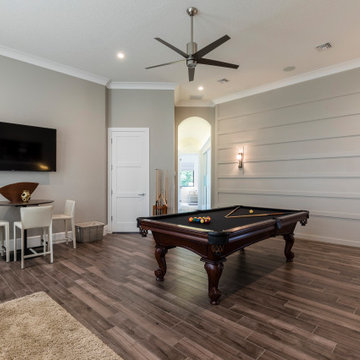
No category for "Game Room" but this fabulous space with full bathroom with entertain guests for hours. Everyone is obsessed with the wood detailed wall- painted strips of wood.
Reunion Resort
Kissimmee FL
Landmark Custom Builder & Remodeling
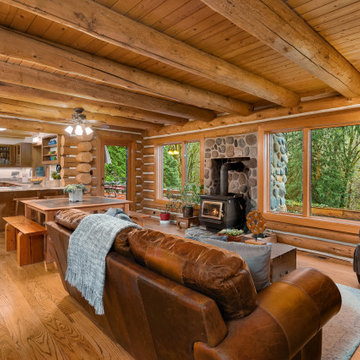
Large country open concept family room in Seattle with medium hardwood floors, a wood stove, a stone fireplace surround, wood and wood walls.
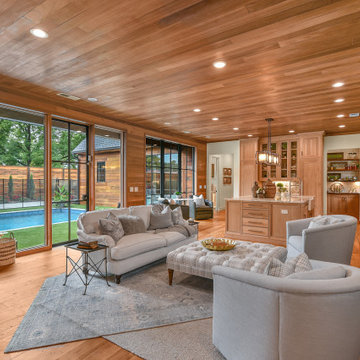
Family room looking into kitchen with a view of the pool courtyard.
This is an example of a large country open concept family room in Atlanta with white walls, medium hardwood floors, a standard fireplace, a wood fireplace surround, a wall-mounted tv, wood and wood walls.
This is an example of a large country open concept family room in Atlanta with white walls, medium hardwood floors, a standard fireplace, a wood fireplace surround, a wall-mounted tv, wood and wood walls.
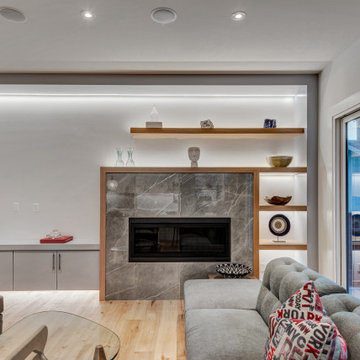
Large contemporary open concept family room in Calgary with white walls, light hardwood floors, a standard fireplace, a tile fireplace surround, a built-in media wall, multi-coloured floor and wood walls.
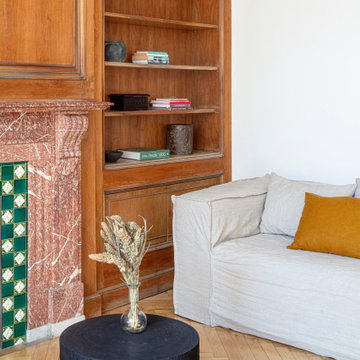
La residencia del Passeig de Gràcia, recientemente terminada, es un ejemplo de su entusiasmo por el diseño y, al mismo tiempo, de una ejecución sobria y con los pies en la tierra. El cliente, un joven profesional que viaja con frecuencia por trabajo, quería una plataforma de aterrizaje actualizada que fuera cómoda, despejada y aireada. El diseño se guió inicialmente por la chimenea y, a partir de ahí, se añadió una sutil inyección de color a juego en el techo. Centrándonos en lo esencial, los objetos de alta calidad se adquirieron en la zona y sirven tanto para cubrir las necesidades básicas como para crear abstracciones estilísticas. Los muebles, visualmente tranquilos, sutilmente texturizados y suaves, permiten que la gran arquitectura del apartamento original emane sin esfuerzo.
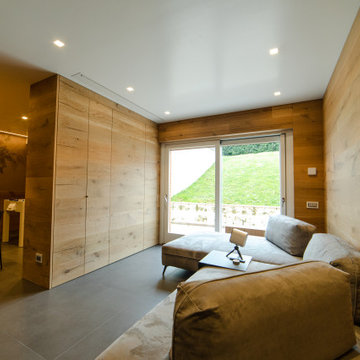
L'armadio bifacciale, che divide la sala da pranzo/sala giochi dal salotto, è totalmente costruito in falegnameria e rivestito in parquet come le pareti, è possibile aprirlo da entrambi i lati ed internamente è dotato di ripiani.
Di fronte all'armadio (ad incasso nel controsoffitto) troviamo il telo del proiettore, con un divano angolare molto comodo ed un tavolino in ferro, nel quale si può appoggiare il proiettore, ottima soluzione per non avere una Tv a vista che occupa spazio.
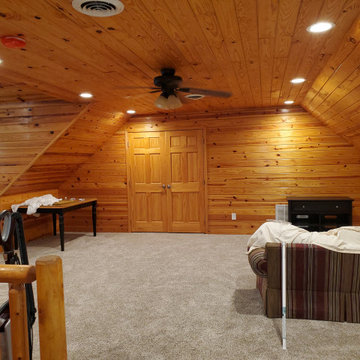
My hide away
This is an example of a large contemporary enclosed family room in Other with a game room, brown walls, carpet, grey floor, wood and wood walls.
This is an example of a large contemporary enclosed family room in Other with a game room, brown walls, carpet, grey floor, wood and wood walls.
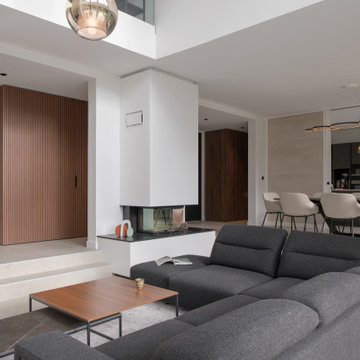
Une pièce à vivre au grand volume, ouverte sur la salle à manger et la cuisine.
Un salon séparé de la salle à manger par une cheminée à foyer fermé aux lignes simples et élégantes.
Des placards sur mesure habillent le dessous de l'escalier. Placage et portes invisibles en caillebotis noyer réchauffent cette ambiance minimaliste.
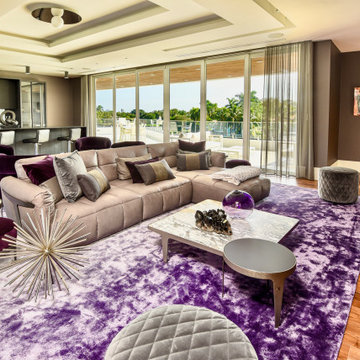
Design ideas for a large modern open concept family room in Miami with marble floors, a wall-mounted tv and wood walls.
Large Family Room Design Photos with Wood Walls
7