Large Family Room Design Photos with Yellow Walls
Refine by:
Budget
Sort by:Popular Today
81 - 100 of 1,233 photos
Item 1 of 3
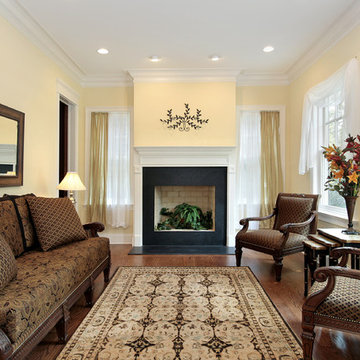
Neutral shades of grey, black, and cream mix with soft blues and bright aquamarines in this imaginative, artistic rug. A complex, intricate border stretches almost halfway to the rug's center, featuring miniature flowers and large, royal motifs. Shades of rose and pink add warmth and contrast. This rug is completely hand-knotted and consists of pure wool for added comfort and quality. Make a statement in a space by rolling out this one-of-a-kind work of art.
Item Number: AP9-12-7-1629
Collection: Chobi Ziegler
Size: 8.11x12.4
Material: Wool
Knots: 9/9
Color: Grey
50% off until March 15, 2014
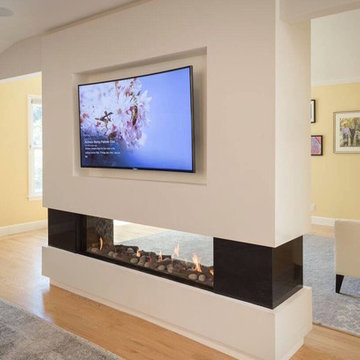
Design ideas for a large transitional open concept family room in San Francisco with yellow walls, light hardwood floors, a two-sided fireplace, a plaster fireplace surround and a wall-mounted tv.
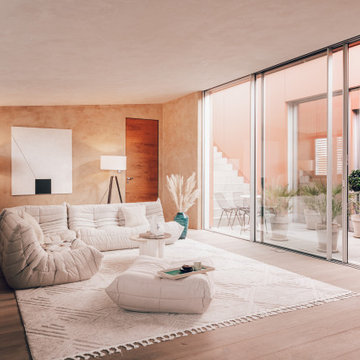
Furnishing of this particular top floor loft, the owner wanted to have modern rustic style. Classic Togo sofa from Ligne Roset. Marble tables.
Large contemporary loft-style family room in Berlin with yellow walls, concrete floors, a hanging fireplace, a metal fireplace surround and grey floor.
Large contemporary loft-style family room in Berlin with yellow walls, concrete floors, a hanging fireplace, a metal fireplace surround and grey floor.
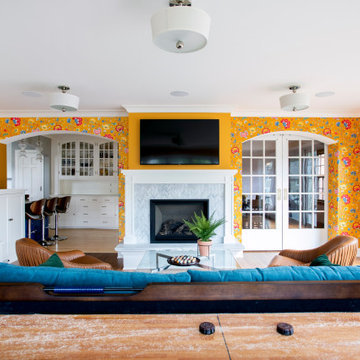
Design ideas for a large eclectic open concept family room in Minneapolis with yellow walls, medium hardwood floors, a standard fireplace, a tile fireplace surround and a wall-mounted tv.
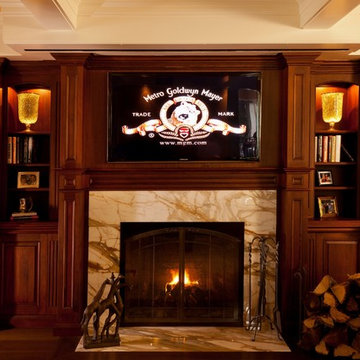
Traditional Family Room with built-in custom cabinetry, fireplace and TV, that converts into a Home-Theater with a large movie screen with a push of a button. The larger movie screen retracts into the soffit above which becomes part of the coffered ceiling.
Designed by Cameron Snyder, CKD & Judith Gamble Whalen.
Photography by Dan Cutrona.
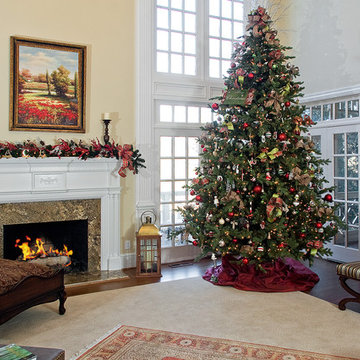
Andrew Mayon Triad real estate photography
Large transitional open concept family room in Other with yellow walls, dark hardwood floors, a standard fireplace, a stone fireplace surround and a built-in media wall.
Large transitional open concept family room in Other with yellow walls, dark hardwood floors, a standard fireplace, a stone fireplace surround and a built-in media wall.
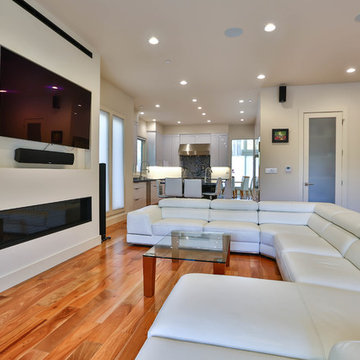
TV above Ortel fireplace
Inspiration for a large contemporary open concept family room in San Francisco with yellow walls, medium hardwood floors, a ribbon fireplace, a plaster fireplace surround and a wall-mounted tv.
Inspiration for a large contemporary open concept family room in San Francisco with yellow walls, medium hardwood floors, a ribbon fireplace, a plaster fireplace surround and a wall-mounted tv.
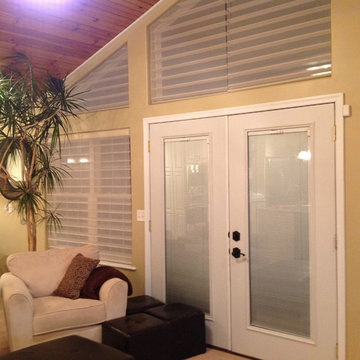
This beautiful family room was totally transformed with Silhouette Sheer privacy shades with remote control power!!! Also covered the angle windows thus eliminating the glare on the TV.
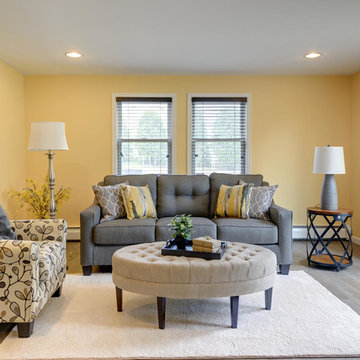
MJE Photographic
Photo of a large transitional enclosed family room in Philadelphia with yellow walls, medium hardwood floors and grey floor.
Photo of a large transitional enclosed family room in Philadelphia with yellow walls, medium hardwood floors and grey floor.
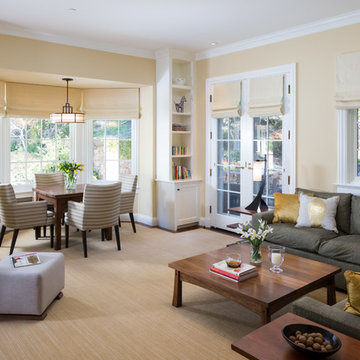
Interior Design:
Anne Norton
AND interior Design Studio
Berkeley, CA 94707
Design ideas for a large transitional open concept family room in San Francisco with yellow walls, medium hardwood floors, a game room, no fireplace, a built-in media wall and brown floor.
Design ideas for a large transitional open concept family room in San Francisco with yellow walls, medium hardwood floors, a game room, no fireplace, a built-in media wall and brown floor.
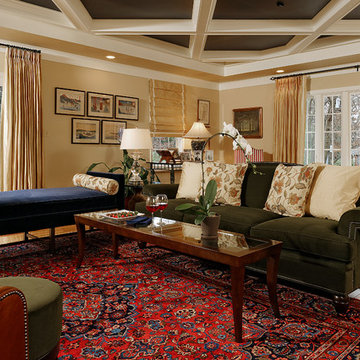
Comfortable and elegant upholstered furniture was coordinated with their existing rugs. The window placement looks fabulous now - originally, the windows were misplaced disturbing the balance of the room.
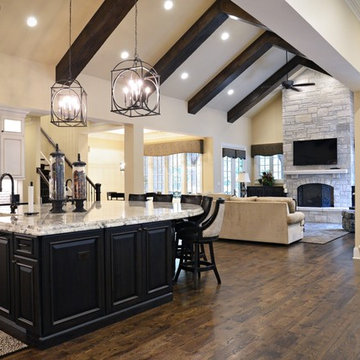
This Tudor style custom home design exudes a distinct touch of heritage and is now nestled within the heart of Town and Country, Missouri. The client wanted a modern open floor plan layout for their family with the ability to entertain formally and informally. They also appreciate privacy and wanted to enjoy views of the rear yard and pool from different vantage points from within the home.
The shape of the house was designed to provide needed privacy for the family from neighboring homes, but also allows for an abundance of glass at the rear of the house; maintaining a connection between indoors and out. A combination of stone, brick and stucco completes the home’s exterior.
The kitchen and great room were designed to create an open yet warm invitation with cathedral ceiling and exposed beams. The living room is bright and clean with a coffered ceiling and fireplace eloquently situated between dual arched entries. This alluring room also steps out onto a courtyard, connecting the pool deck and covered porch.
The large covered porch has an eating area and lounge with TV to watch the game or to enjoy a relaxing fire from the outdoor fireplace. An outdoor bar / kitchen was placed at the far edge of the covered porch and provides a direct link to the pool and pool deck.
The home’s dining room was designed with a stone fireplace, large recessed wall niche and crown molding detail to add a feeling of warmth and serenity.
The master bedroom is a retreat from the main floor level and also has direct access to the pool and patio. A private study was also incorporated with a direct connection to the master bedroom suite.
Each secondary bedroom is a suite with walk in closets and private bathrooms. Over the living room, we placed the kids play room / hang-out space with TV.
The lower level has a 2500 bottle wine room, a guest bedroom suite, a bar / entertainment / game room area and an exercise room.
Photography by Elizabeth Ann Photography.
Interiors by Design Expressions.
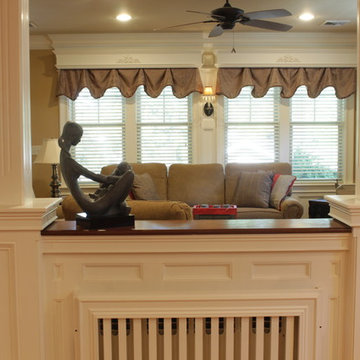
Dividing the family room from the kitchen without blocking the view.
Photo Credit: N. Leonard
Large traditional open concept family room in New York with yellow walls, medium hardwood floors, no fireplace, a freestanding tv and brown floor.
Large traditional open concept family room in New York with yellow walls, medium hardwood floors, no fireplace, a freestanding tv and brown floor.
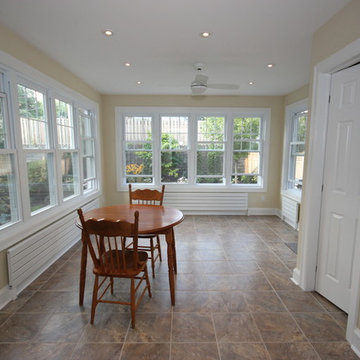
This client wanted a 4 season Sunroom which allowed them to view their newly landscaped backyard. Ventilation was a main concern along with keeping true to the original style of the house.
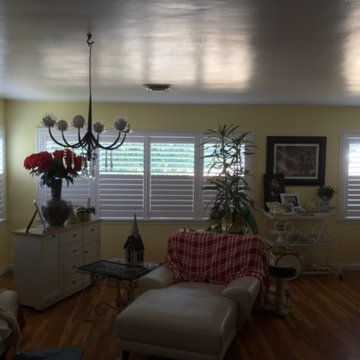
Pure-Vu Monterey Shutters by Budget Blinds. The color is glacier white and they have 3 1/2" louvers with an invisible split tilt bar.
Inspiration for a large country open concept family room in Other with yellow walls, light hardwood floors, no fireplace and no tv.
Inspiration for a large country open concept family room in Other with yellow walls, light hardwood floors, no fireplace and no tv.
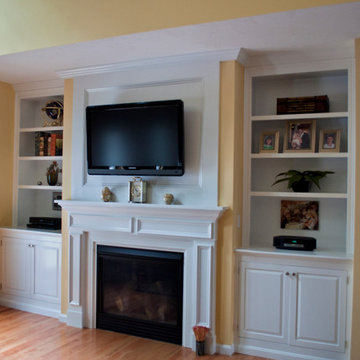
Existing fireplace is design with new built-ins for framing the tv monitor, storage and bookshelves.
Design ideas for a large traditional family room in Boston with yellow walls, light hardwood floors, a standard fireplace, a wood fireplace surround and a wall-mounted tv.
Design ideas for a large traditional family room in Boston with yellow walls, light hardwood floors, a standard fireplace, a wood fireplace surround and a wall-mounted tv.
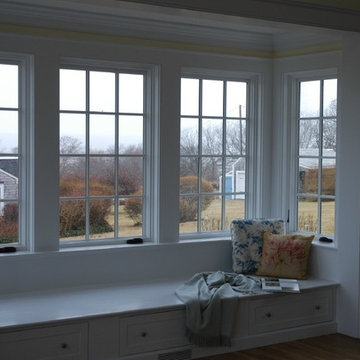
Messier Construction.
Inspiration for a large traditional open concept family room in Providence with yellow walls and light hardwood floors.
Inspiration for a large traditional open concept family room in Providence with yellow walls and light hardwood floors.
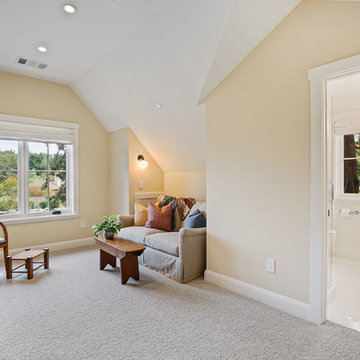
Farrow & Ball Matchstick walls
This is an example of a large country family room in San Francisco with carpet, grey floor and yellow walls.
This is an example of a large country family room in San Francisco with carpet, grey floor and yellow walls.
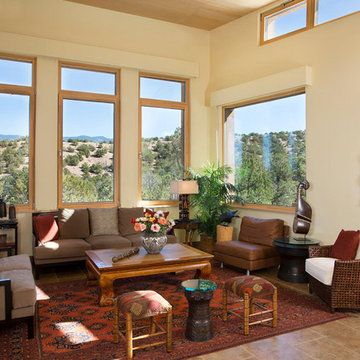
Fixed, tilt turn, and tilt-only windows connect living room to landscape betyond.
Photo of a large open concept family room in Albuquerque with yellow walls, porcelain floors, no fireplace, no tv and brown floor.
Photo of a large open concept family room in Albuquerque with yellow walls, porcelain floors, no fireplace, no tv and brown floor.
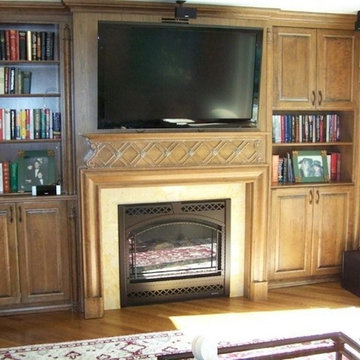
Design ideas for a large country family room in New York with a standard fireplace, a wood fireplace surround, a library, yellow walls, a built-in media wall, medium hardwood floors and brown floor.
Large Family Room Design Photos with Yellow Walls
5