Large Formal Living Room Design Photos
Refine by:
Budget
Sort by:Popular Today
21 - 40 of 51,332 photos
Item 1 of 3
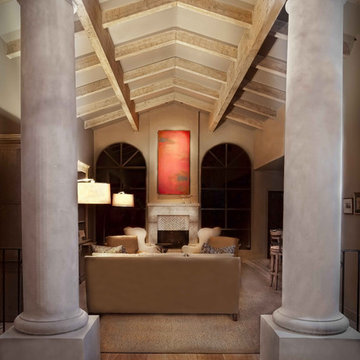
Steven Kaye Photography
Photo of a large traditional formal open concept living room in Phoenix with beige walls, terra-cotta floors, a standard fireplace, a stone fireplace surround and no tv.
Photo of a large traditional formal open concept living room in Phoenix with beige walls, terra-cotta floors, a standard fireplace, a stone fireplace surround and no tv.
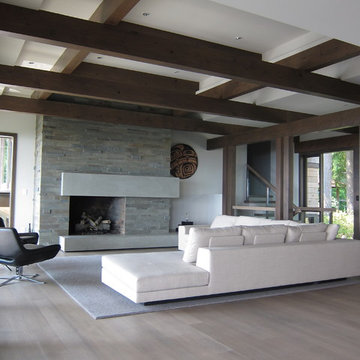
Woodvalley Residence
Fireplace | Dry stacked gray blue limestone w/ cast concrete hearth
Floor | White Oak Flat Sawn, with a white finish that was sanded off called natural its a 7% gloss. Total was 4 layers. white finish, sanded, refinished. Installed and supplies around $20/sq.ft. The intention was to finish like natural driftwood with no gloss. You can contact the Builder Procon Projects for more detailed information.
http://proconprojects.com/
2011 © GAILE GUEVARA | PHOTOGRAPHY™ All rights reserved.
:: DESIGN TEAM ::
Interior Designer: Gaile Guevara
Interior Design Team: Layers & Layers
Renovation & House Extension by Procon Projects Limited
Architecture & Design by Mason Kent Design
Landscaping provided by Arcon Water Designs
Finishes
The flooring was engineered 7"W wide plankl, white oak, site finished in both a white & gray wash

Design ideas for a large modern formal open concept living room in Austin with white walls, light hardwood floors, no tv and vaulted.

Design ideas for a large contemporary formal open concept living room in London with blue walls, light hardwood floors, a wall-mounted tv and beige floor.

Design ideas for a large country formal enclosed living room in Gloucestershire with beige walls, painted wood floors, a wood stove, a brick fireplace surround, brown floor, exposed beam and brick walls.

A master class in modern contemporary design is on display in Ocala, Florida. Six-hundred square feet of River-Recovered® Pecky Cypress 5-1/4” fill the ceilings and walls. The River-Recovered® Pecky Cypress is tastefully accented with a coat of white paint. The dining and outdoor lounge displays a 415 square feet of Midnight Heart Cypress 5-1/4” feature walls. Goodwin Company River-Recovered® Heart Cypress warms you up throughout the home. As you walk up the stairs guided by antique Heart Cypress handrails you are presented with a stunning Pecky Cypress feature wall with a chevron pattern design.

A rich, even, walnut tone with a smooth finish. This versatile color works flawlessly with both modern and classic styles.
Inspiration for a large traditional formal open concept living room in Columbus with beige walls, vinyl floors, a standard fireplace, a plaster fireplace surround, a built-in media wall and brown floor.
Inspiration for a large traditional formal open concept living room in Columbus with beige walls, vinyl floors, a standard fireplace, a plaster fireplace surround, a built-in media wall and brown floor.

This is an example of a large formal open concept living room in Atlanta with brown walls, dark hardwood floors, a standard fireplace, a concrete fireplace surround, brown floor and panelled walls.

A view of the large great room and white media built in with numerous sitting areas
Photo by Ashley Avila Photography
Large formal open concept living room in Grand Rapids with white walls, light hardwood floors, a built-in media wall and coffered.
Large formal open concept living room in Grand Rapids with white walls, light hardwood floors, a built-in media wall and coffered.

Design ideas for a large arts and crafts formal open concept living room in Sacramento with white walls, light hardwood floors, a standard fireplace, a wall-mounted tv, brown floor and vaulted.

This beautiful custom home built by Bowlin Built and designed by Boxwood Avenue in the Reno Tahoe area features creamy walls painted with Benjamin Moore's Swiss Coffee and white oak custom cabinetry. With beautiful granite and marble countertops and handmade backsplash. The dark stained island creates a two-toned kitchen with lovely European oak wood flooring and a large double oven range with a custom hood above!

Photo of a large contemporary formal open concept living room in Rome with white walls, marble floors, a ribbon fireplace, a wood fireplace surround, a built-in media wall and white floor.
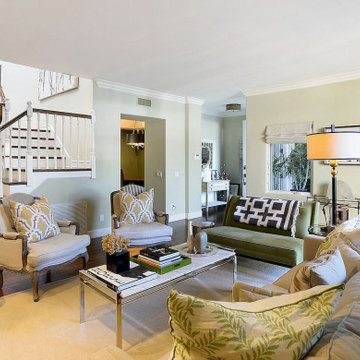
On the opposite end of this formal living room, the foyer. The client chose California red oak for most of the flooring throughout. A palette of earthy tones was selected for all public spaces. Despite its classical architecture, this home has an open floor plan reminiscent of California Living.
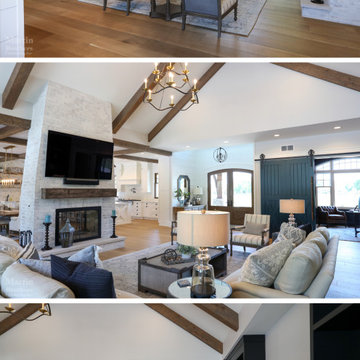
Stunning living room with vaulted ceiling adorned with pine beams. Hardscraped rift and quarter sawn white oak floors. Two-sided stained white brick fireplace with limestone hearth. Beautiful built-in custom cabinets by Ayr Cabinet Company.
General contracting by Martin Bros. Contracting, Inc.; Architecture by Helman Sechrist Architecture; Home Design by Maple & White Design; Photography by Marie Kinney Photography.
Images are the property of Martin Bros. Contracting, Inc. and may not be used without written permission. — with Hoosier Hardwood Floors, Quality Window & Door, Inc., JCS Fireplace, Inc. and J&N Stone, Inc..
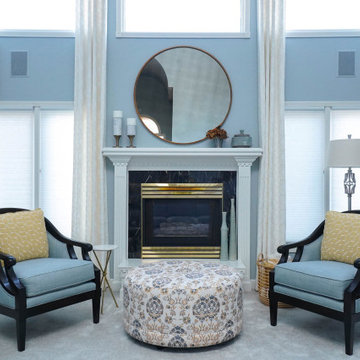
Design ideas for a large transitional formal open concept living room in Detroit with blue walls, carpet and no tv.
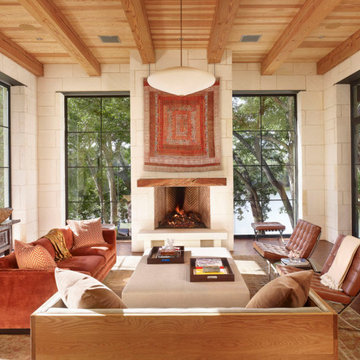
Photo of a large mediterranean formal open concept living room in Austin with white walls, a standard fireplace, a plaster fireplace surround, a freestanding tv, brown floor, dark hardwood floors, exposed beam and wood.
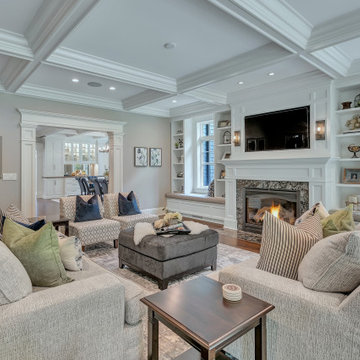
Large transitional formal enclosed living room in New York with dark hardwood floors, a standard fireplace, a stone fireplace surround, brown floor, grey walls, a wall-mounted tv and coffered.
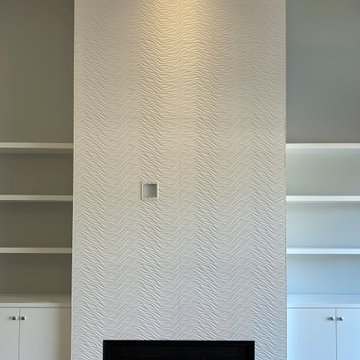
Living room - large transitional living room with modern gas fireplace, Porcelanosa tiles, white flat panel cabinets in Los Altos.
Design ideas for a large transitional formal open concept living room in San Francisco with grey walls, light hardwood floors, a standard fireplace, a tile fireplace surround, a built-in media wall and white floor.
Design ideas for a large transitional formal open concept living room in San Francisco with grey walls, light hardwood floors, a standard fireplace, a tile fireplace surround, a built-in media wall and white floor.
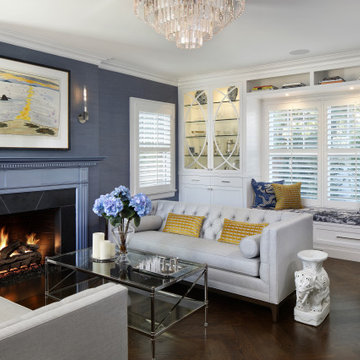
A traditional Colonial revival living room updated with metallic blue grasscloth walls, blue metallic painted fireplace surround, tufted sofas, asian decor, and built-in custom glass cabinets
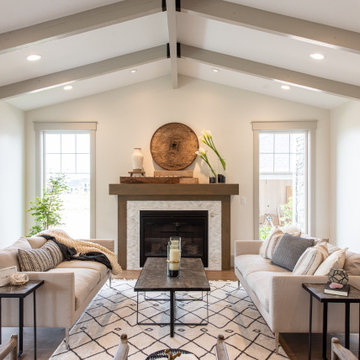
Photo of a large transitional formal enclosed living room in Salt Lake City with white walls, a standard fireplace, a tile fireplace surround, brown floor, medium hardwood floors and no tv.
Large Formal Living Room Design Photos
2