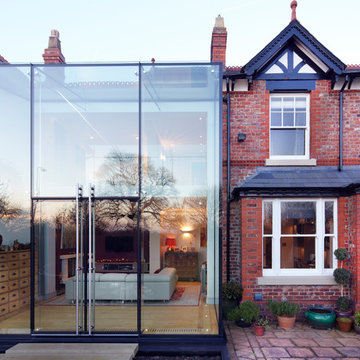Large Glass Exterior Design Ideas
Refine by:
Budget
Sort by:Popular Today
1 - 20 of 502 photos
Item 1 of 3
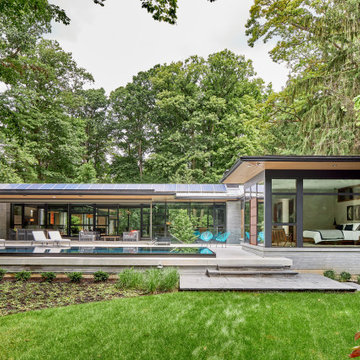
Photo of a large contemporary one-storey glass multi-coloured house exterior in Toronto with a gable roof and a metal roof.
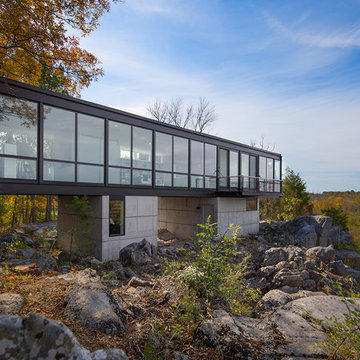
Daytime view of home from side of cliff. This home has wonderful views of the Potomac River and the Chesapeake and Ohio Canal park.
Anice Hoachlander, Hoachlander Davis Photography LLC
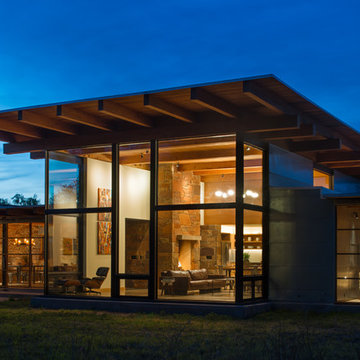
Central glass pavilion for cooking, dining, and gathering at Big Tree Camp. This southern façade is a composition of steel, glass and screened panels with galvanized metal and cypress wood cladding, lighter in nature and a distinct contrast to the north facing masonry façade. The window wall offers large pristine views of the south Texas landscape.
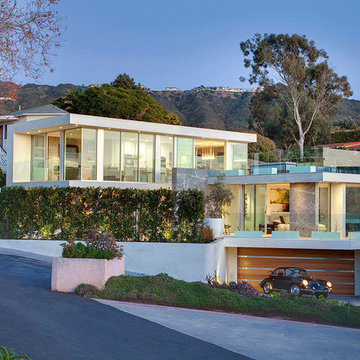
Large modern two-storey glass white house exterior in Los Angeles with a flat roof.
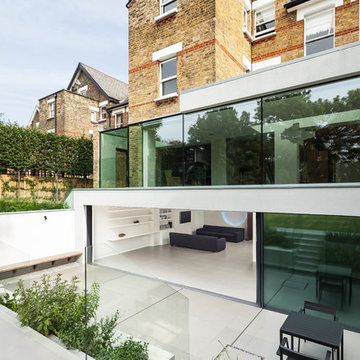
Photo by Simon Maxwell
Large contemporary three-storey glass white exterior in London with a flat roof.
Large contemporary three-storey glass white exterior in London with a flat roof.
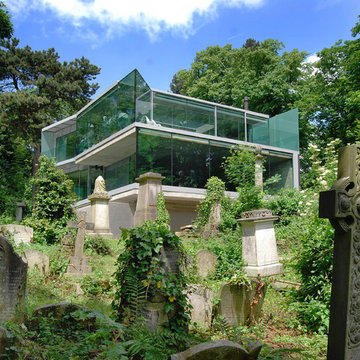
View of house from Highgate Cemetery
Photography: Lyndon Douglas
Design ideas for a large contemporary three-storey glass grey exterior in London.
Design ideas for a large contemporary three-storey glass grey exterior in London.
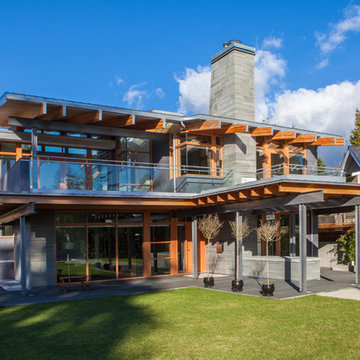
It's all about you! Your dreams, your site, your budget…. that's our inspiration! It is all about creating a home that is a true reflection of you and your unique lifestyle. Every project has it's challenges, but underneath the real-life concerns of budget and bylaws lie opportunities to delight. At Kallweit Graham Architecture, it is these opportunities that we seek to discover for each and every project.
The key to good design is not an unlimited budget, nor following trends. Rather, it takes the limitations of a project and, through thoughtful design, brings out its uniqueness, and enhances the property and it's value.
Building new or renovating an existing home is exciting! We also understand that it can be an emotional undertaking and sometimes overwhelming. For over two decades we have helped hundreds of clients "find their way" through the building maze. We are careful listeners, helping people to identify and prioritize their needs. If you have questions like what is possible? what will it look like? and how much will it cost? our trademarked RenoReport can help… see our website for details www.kga.ca.
We welcome your enquiries, which can be addressed to Karen or Ross
Karen@kga.ca ext:4
Ross@kga.ca ext: 2
604.921.8044
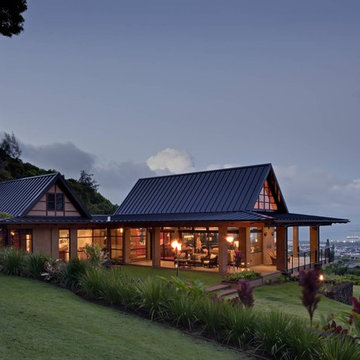
Andrea Brizzi
Large tropical two-storey glass beige house exterior in Hawaii with a hip roof and a metal roof.
Large tropical two-storey glass beige house exterior in Hawaii with a hip roof and a metal roof.
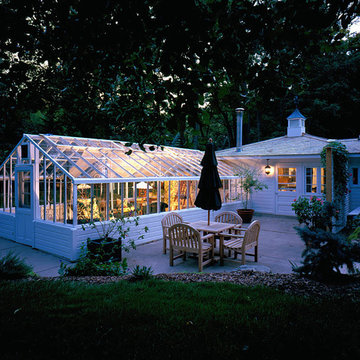
CB Wilson Interior Design
Bruce Thompson Photography
Inspiration for a large traditional one-storey glass white house exterior in Milwaukee with a gable roof and a mixed roof.
Inspiration for a large traditional one-storey glass white house exterior in Milwaukee with a gable roof and a mixed roof.
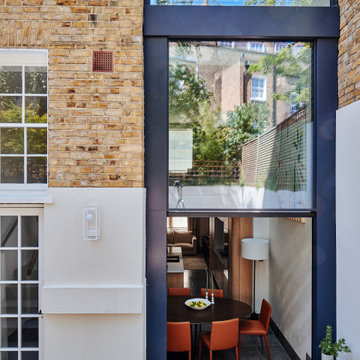
View of the double-height sash window from the courtyard.
The design also features a double-height patio door accessing the courtyard, which infills an existing sash window that we extended to the ground.
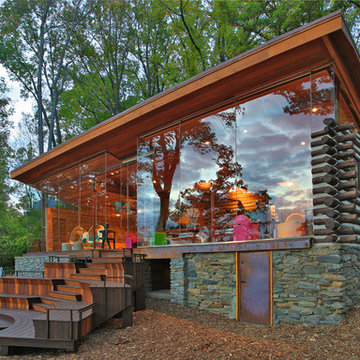
Photo of a large country two-storey glass brown house exterior in DC Metro with a shed roof and a metal roof.
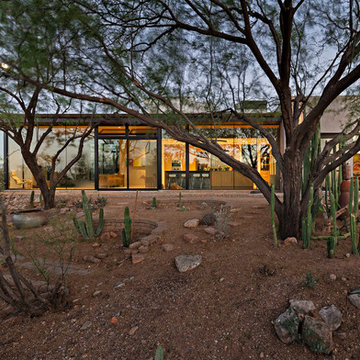
Liam Frederick
Photo of a large modern one-storey glass exterior in Phoenix with a flat roof.
Photo of a large modern one-storey glass exterior in Phoenix with a flat roof.
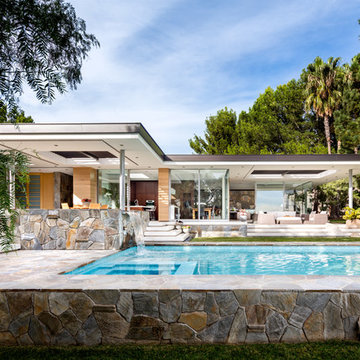
Scott Frances
Inspiration for a large midcentury one-storey glass multi-coloured house exterior in Los Angeles with a flat roof.
Inspiration for a large midcentury one-storey glass multi-coloured house exterior in Los Angeles with a flat roof.
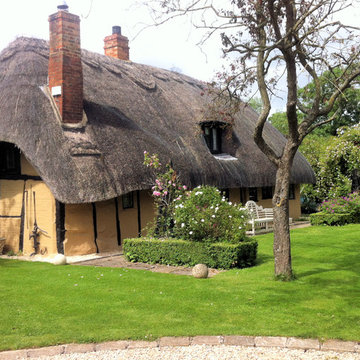
The Thatched Cottage
holidaycottages.co.uk
Large country one-storey glass yellow exterior in Devon.
Large country one-storey glass yellow exterior in Devon.
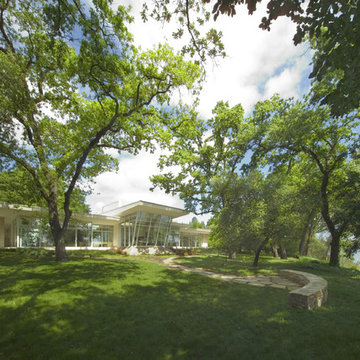
Large modern one-storey glass white exterior in San Francisco with a flat roof.
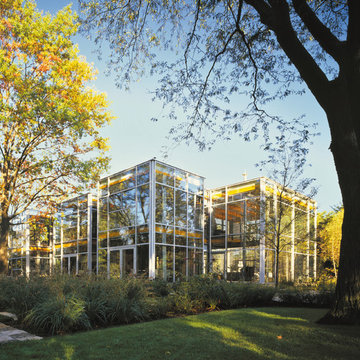
Photography-Hedrich Blessing
Glass House:
The design objective was to build a house for my wife and three kids, looking forward in terms of how people live today. To experiment with transparency and reflectivity, removing borders and edges from outside to inside the house, and to really depict “flowing and endless space”. To construct a house that is smart and efficient in terms of construction and energy, both in terms of the building and the user. To tell a story of how the house is built in terms of the constructability, structure and enclosure, with the nod to Japanese wood construction in the method in which the concrete beams support the steel beams; and in terms of how the entire house is enveloped in glass as if it was poured over the bones to make it skin tight. To engineer the house to be a smart house that not only looks modern, but acts modern; every aspect of user control is simplified to a digital touch button, whether lights, shades/blinds, HVAC, communication/audio/video, or security. To develop a planning module based on a 16 foot square room size and a 8 foot wide connector called an interstitial space for hallways, bathrooms, stairs and mechanical, which keeps the rooms pure and uncluttered. The base of the interstitial spaces also become skylights for the basement gallery.
This house is all about flexibility; the family room, was a nursery when the kids were infants, is a craft and media room now, and will be a family room when the time is right. Our rooms are all based on a 16’x16’ (4.8mx4.8m) module, so a bedroom, a kitchen, and a dining room are the same size and functions can easily change; only the furniture and the attitude needs to change.
The house is 5,500 SF (550 SM)of livable space, plus garage and basement gallery for a total of 8200 SF (820 SM). The mathematical grid of the house in the x, y and z axis also extends into the layout of the trees and hardscapes, all centered on a suburban one-acre lot.
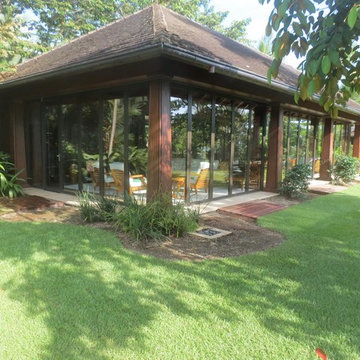
Durston Saylor
This is an example of a large tropical one-storey glass house exterior with a hip roof and a tile roof.
This is an example of a large tropical one-storey glass house exterior with a hip roof and a tile roof.
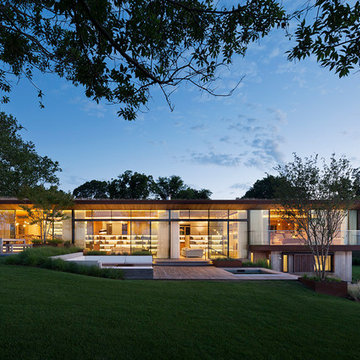
We were honored to work with Caleb Mulvena and his team at Studio Mapos on the wood flooring and decking of this custom spec house where wood’s natural beauty is on full display. Through Studio Mapos’ disciplined design and the quality craftsmanship of Gentry Construction, our wide-plank oak floors have a truly inspiring canvas from which to shine.
Michael Moran/OTTP
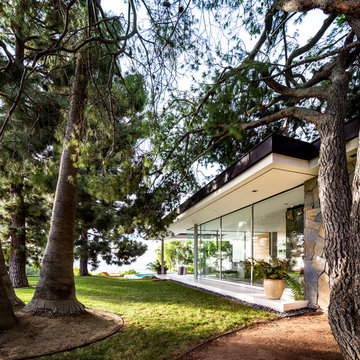
Scott Frances
Photo of a large midcentury one-storey glass multi-coloured house exterior in Los Angeles with a flat roof.
Photo of a large midcentury one-storey glass multi-coloured house exterior in Los Angeles with a flat roof.
Large Glass Exterior Design Ideas
1
