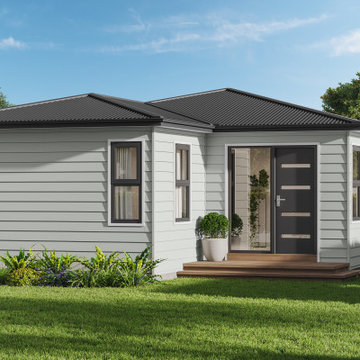Large Granny Flat Design Ideas
Refine by:
Budget
Sort by:Popular Today
181 - 200 of 209 photos
Item 1 of 3
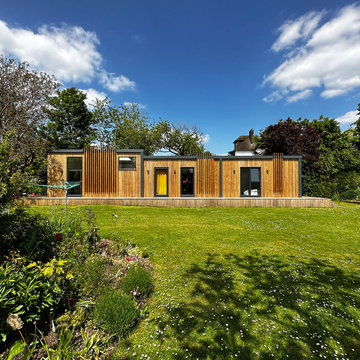
Our client and her child were looking for their forever home. In order to live close enough to their family, but still give both parties their own independence and privacy, we designed and built them a mobile home that sits discreetly in their family’s large garden. Featuring 3 bedrooms, a bathroom, a utility room and an open-plan kitchen and living room, our client has a spacious, comfortable space to fulfil daily tasks with ease, as well as enjoy a beautiful view of the garden.
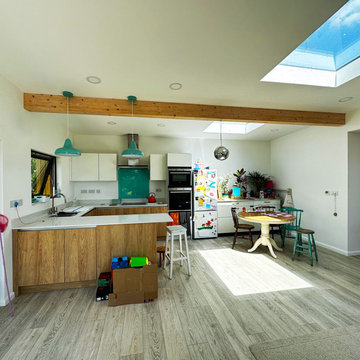
Our client and her child were looking for their forever home. In order to live close enough to their family, but still give both parties their own independence and privacy, we designed and built them a mobile home that sits discreetly in their family’s large garden. Featuring 3 bedrooms, a bathroom, a utility room and an open-plan kitchen and living room, our client has a spacious, comfortable space to fulfil daily tasks with ease, as well as enjoy a beautiful view of the garden.
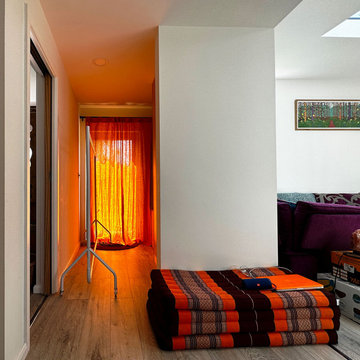
Our client and her child were looking for their forever home. In order to live close enough to their family, but still give both parties their own independence and privacy, we designed and built them a mobile home that sits discreetly in their family’s large garden. Featuring 3 bedrooms, a bathroom, a utility room and an open-plan kitchen and living room, our client has a spacious, comfortable space to fulfil daily tasks with ease, as well as enjoy a beautiful view of the garden.
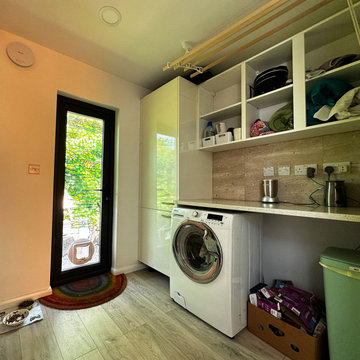
Our client and her child were looking for their forever home. In order to live close enough to their family, but still give both parties their own independence and privacy, we designed and built them a mobile home that sits discreetly in their family’s large garden. Featuring 3 bedrooms, a bathroom, a utility room and an open-plan kitchen and living room, our client has a spacious, comfortable space to fulfil daily tasks with ease, as well as enjoy a beautiful view of the garden.
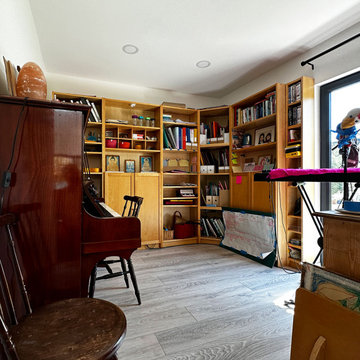
Our client and her child were looking for their forever home. In order to live close enough to their family, but still give both parties their own independence and privacy, we designed and built them a mobile home that sits discreetly in their family’s large garden. Featuring 3 bedrooms, a bathroom, a utility room and an open-plan kitchen and living room, our client has a spacious, comfortable space to fulfil daily tasks with ease, as well as enjoy a beautiful view of the garden.
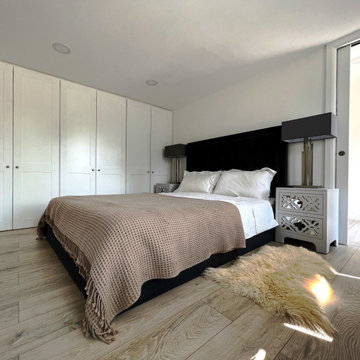
Our client was looking for an ideal space for their elderly parent to live in. This would have everything they need on a day-to-day basis to ensure comfort and accessibility while being near their loved ones.
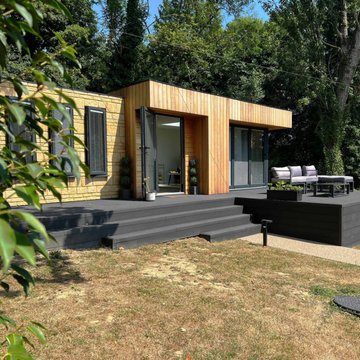
Our client was looking for an ideal space for their elderly parent to live in. This would have everything they need on a day-to-day basis to ensure comfort and accessibility while being near their loved ones.
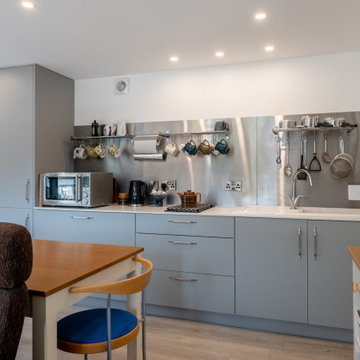
Key bespoke features…
Unique design with overall footprint of 10.0m x 5.5m
Sheltered outside porch with small storage cupboard internal space
Aluminium framed windows and doors with powder-coated finish
Argon filled, sealed double-glazed units with toughened glass
Western Red Cedar cladding
Cat flap incorporated
Bathroom with extractor fan and heated towel rail
Electric radiators
Internal & external Collingwood LED downlights
Fully decorated, floored and ready for occupation on handover
Planning permission successfully gained
Building Regulations met
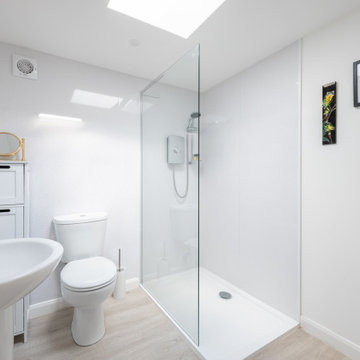
Key bespoke features…
Unique design with overall footprint of 10.0m x 5.5m
Sheltered outside porch with small storage cupboard internal space
Aluminium framed windows and doors with powder-coated finish
Argon filled, sealed double-glazed units with toughened glass
Western Red Cedar cladding
Cat flap incorporated
Bathroom with extractor fan and heated towel rail
Electric radiators
Internal & external Collingwood LED downlights
Fully decorated, floored and ready for occupation on handover
Planning permission successfully gained
Building Regulations met
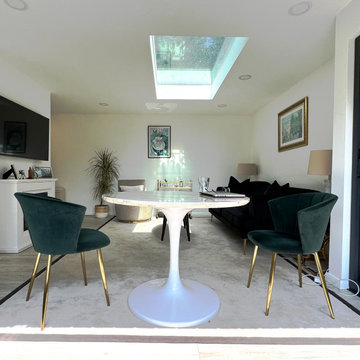
Our client was looking for an ideal space for their elderly parent to live in. This would have everything they need on a day-to-day basis to ensure comfort and accessibility while being near their loved ones.
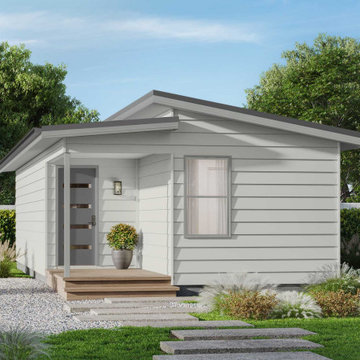
Inspiration for a large traditional detached granny flat in Sydney.
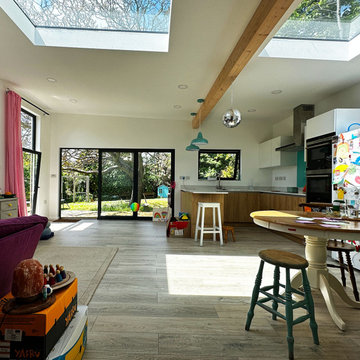
Our client and her child were looking for their forever home. In order to live close enough to their family, but still give both parties their own independence and privacy, we designed and built them a mobile home that sits discreetly in their family’s large garden. Featuring 3 bedrooms, a bathroom, a utility room and an open-plan kitchen and living room, our client has a spacious, comfortable space to fulfil daily tasks with ease, as well as enjoy a beautiful view of the garden.
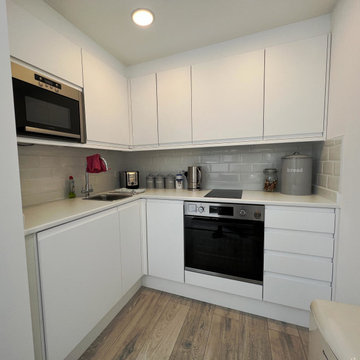
Our client was looking for an ideal space for their elderly parent to live in. This would have everything they need on a day-to-day basis to ensure comfort and accessibility while being near their loved ones.
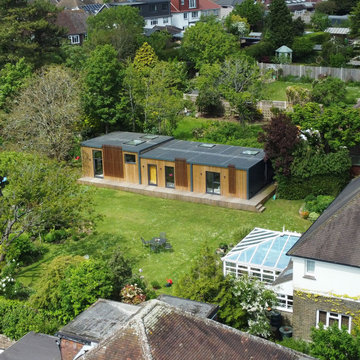
Our client and her child were looking for their forever home. In order to live close enough to their family, but still give both parties their own independence and privacy, we designed and built them a mobile home that sits discreetly in their family’s large garden. Featuring 3 bedrooms, a bathroom, a utility room and an open-plan kitchen and living room, our client has a spacious, comfortable space to fulfil daily tasks with ease, as well as enjoy a beautiful view of the garden.
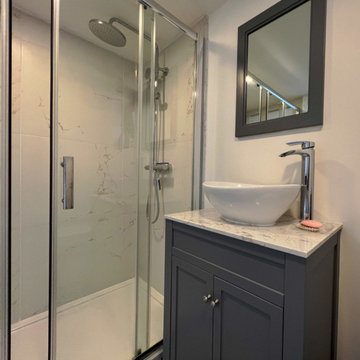
Our client was looking for an ideal space for their elderly parent to live in. This would have everything they need on a day-to-day basis to ensure comfort and accessibility while being near their loved ones.
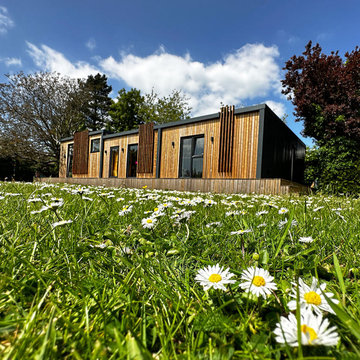
Our client and her child were looking for their forever home. In order to live close enough to their family, but still give both parties their own independence and privacy, we designed and built them a mobile home that sits discreetly in their family’s large garden. Featuring 3 bedrooms, a bathroom, a utility room and an open-plan kitchen and living room, our client has a spacious, comfortable space to fulfil daily tasks with ease, as well as enjoy a beautiful view of the garden.
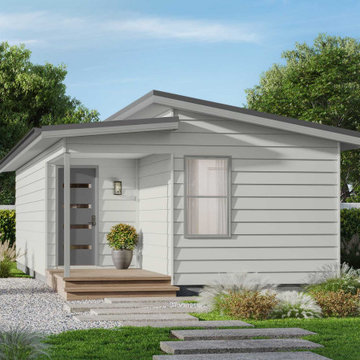
Slimline Design with Miles of Style
The Harrison II from our 90m2 collection, ideal accommodation for up to four people. There’s enough space in these bedrooms to make your stay comfortable, whether it’s for a weekend or a more permanent stay. Designed and constructed to ACT Planning laws and specifications, this is a great choice for those looking to build a sizable Granny Flat unencumbered by technical requirements. A single-wall galley kitchen is complemented by bench space that doubles as the perfect breakfast bar by day and cocktail bar by night. The open plan living and dining areas flow seamlessly to an optional alfresco, where you can share good times with family and friends.
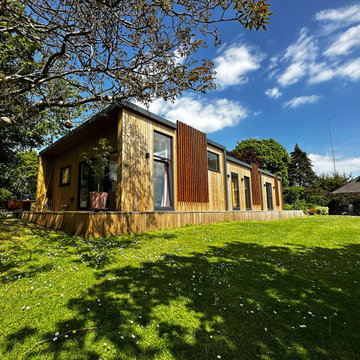
Our client and her child were looking for their forever home. In order to live close enough to their family, but still give both parties their own independence and privacy, we designed and built them a mobile home that sits discreetly in their family’s large garden. Featuring 3 bedrooms, a bathroom, a utility room and an open-plan kitchen and living room, our client has a spacious, comfortable space to fulfil daily tasks with ease, as well as enjoy a beautiful view of the garden.
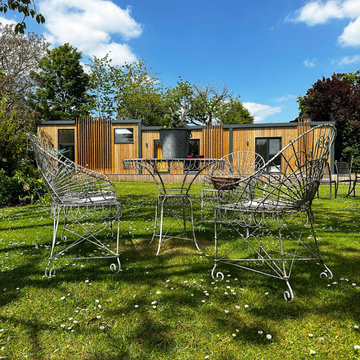
Our client and her child were looking for their forever home. In order to live close enough to their family, but still give both parties their own independence and privacy, we designed and built them a mobile home that sits discreetly in their family’s large garden. Featuring 3 bedrooms, a bathroom, a utility room and an open-plan kitchen and living room, our client has a spacious, comfortable space to fulfil daily tasks with ease, as well as enjoy a beautiful view of the garden.
Large Granny Flat Design Ideas
10
