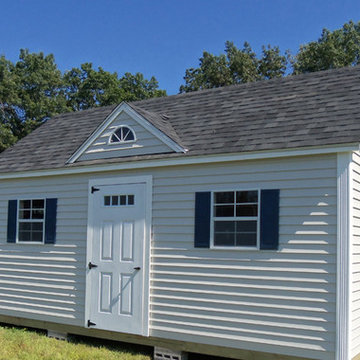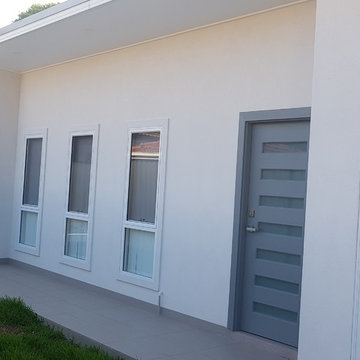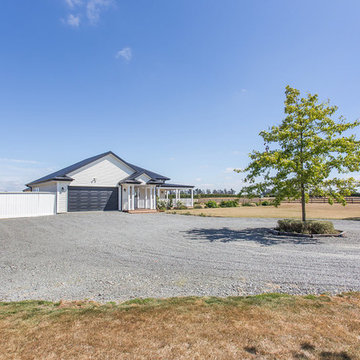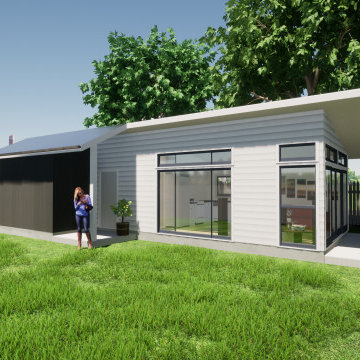Large Granny Flat Design Ideas
Refine by:
Budget
Sort by:Popular Today
101 - 120 of 209 photos
Item 1 of 3
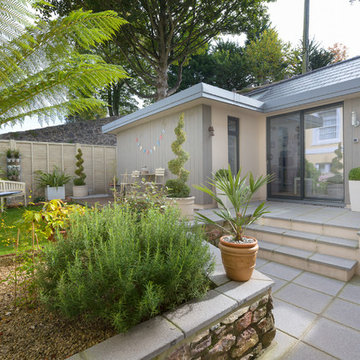
A beautiful contemporary studio building converted from an old Victorian era outbuilding in the garden of an updated Victorian Villa. Colin Cadle Photography, photo-styling Jan Cadle
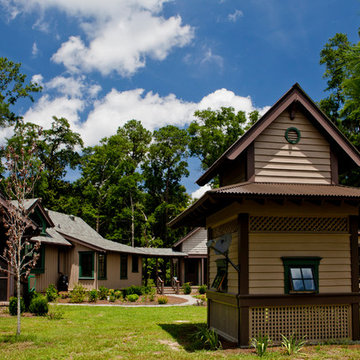
The Maddaluna home was built to very high energy efficiency standards. You can see the Solar panels on the rear elevation. This house's energy bill is less then $100 a month.
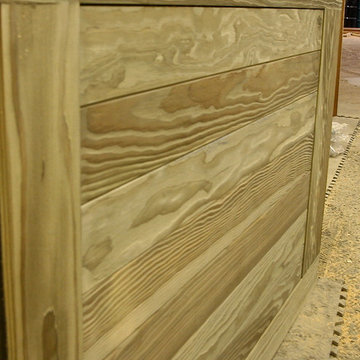
Sturdy fir, wire-brushed.
This is an example of a large country detached granny flat in Portland.
This is an example of a large country detached granny flat in Portland.
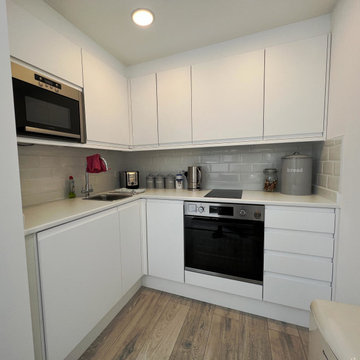
Our client was looking for an ideal space for their elderly parent to live in. This would have everything they need on a day-to-day basis to ensure comfort and accessibility while being near their loved ones.
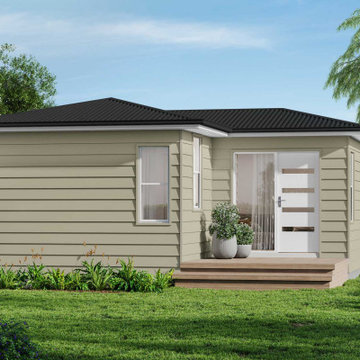
Designed for Comfortable Living
The Crestwood Granny Flat is a sprawling 80m2 2-bedroom dwelling with a unique shaped floor plan, making it adaptable to a variety of land sizes and shapes. The smart and spacious interior design hosts two generous bedrooms, both with full sized built-in robes. The Crestwood takes its design cues from the subtle earthy hues of the Australian bush, creating an abode with enduring style.
- Self contained to provide extra accommodation or a smart investment opportunity
- Great use of space within the 80m2 floor plan to comfortably house up to four people
- Beautifully designed with a classic colour scheme for an ageless investment.
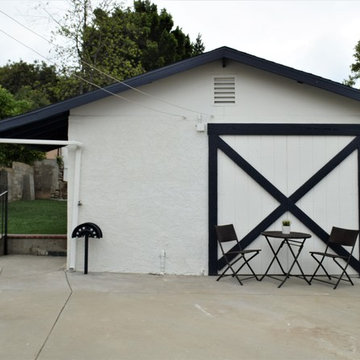
Photo of a large contemporary detached granny flat in Los Angeles.
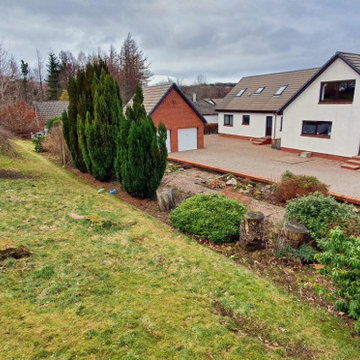
With no upward chain and a great opportunity for a lifestyle business and home, Torlundy House offers the opportunity to live and work in one of the most beautiful locations in the UK.
Alternatively the property could be used as a large family home with plenty of scope for a home working office, and even a small gym, a great place for family life.
With a Guide Price of £480,000 it represent excellent value as the recently completed Home Report values it at £550,000. The Home Report was completed to satisfy the enquiries for a domestic home.
Located in the rural community of Torlundy in a small development of houses known as Happy Valley, approximately 3 miles from Fort William town centre, with fabulous views of Ben Nevis and the mountain resort at Aonach Mor the property is ideally located at the heart of the UK’s Outdoor Capital.
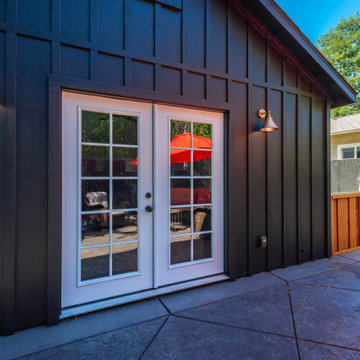
Beautiful 792 sq.ft 1 bed detached ADU built for a parent on the property.
Design ideas for a large country detached granny flat in San Francisco.
Design ideas for a large country detached granny flat in San Francisco.
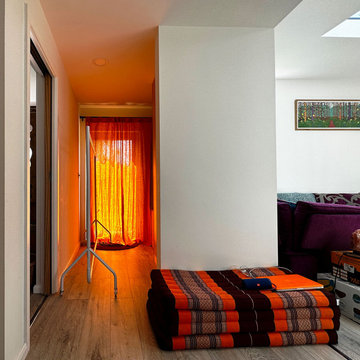
Our client and her child were looking for their forever home. In order to live close enough to their family, but still give both parties their own independence and privacy, we designed and built them a mobile home that sits discreetly in their family’s large garden. Featuring 3 bedrooms, a bathroom, a utility room and an open-plan kitchen and living room, our client has a spacious, comfortable space to fulfil daily tasks with ease, as well as enjoy a beautiful view of the garden.
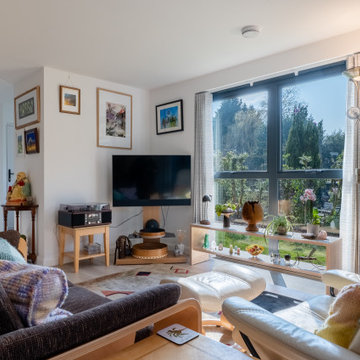
Key bespoke features…
Unique design with overall footprint of 10.0m x 5.5m
Sheltered outside porch with small storage cupboard internal space
Aluminium framed windows and doors with powder-coated finish
Argon filled, sealed double-glazed units with toughened glass
Western Red Cedar cladding
Cat flap incorporated
Bathroom with extractor fan and heated towel rail
Electric radiators
Internal & external Collingwood LED downlights
Fully decorated, floored and ready for occupation on handover
Planning permission successfully gained
Building Regulations met
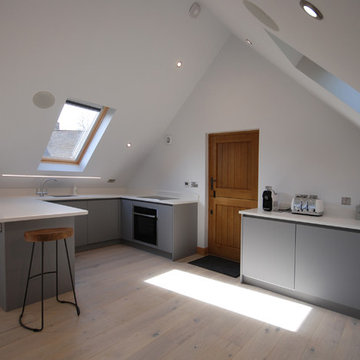
Elaine Campling
Inspiration for a large country detached granny flat in Surrey.
Inspiration for a large country detached granny flat in Surrey.
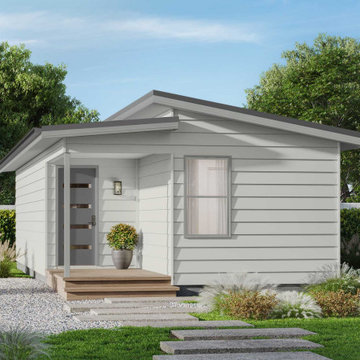
Inspiration for a large traditional detached granny flat in Sydney.
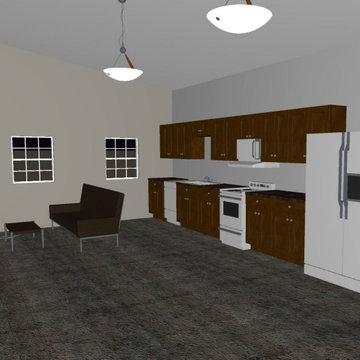
Thanks to recently-passed state and local laws, it is easier for Californians to add a detached structure to their property. Known as Accessory Dwelling Units (ADUs), these structures are becoming a popular choice for on-site caregivers, housing for family members, and for short- or long-term rentals.
Designing and building an Accessory Dwelling Unit is a large, complex investment. You need someone who knows the ADU laws and has expertise in designing and installing smaller structures.
Here at Backyard Unlimited, we have spent the last decade installing hundreds of accessory structures throughout California. Our team knows the ADU laws and what it takes to get them permitted and approved. We only use our own employees to design, assemble, and finish our structures. It’s not surprising that discerning property owners choose Backyard Unlimited as their ADU design/build contractor.
Visit our website to see ADU designs and floorplans and to start a conversation on designing your own custom backyard ADU.
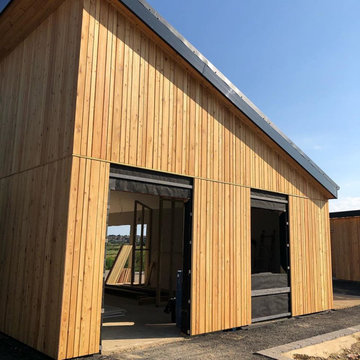
Set in the heart of Constable Country overlooking Dedham Vale and the RSPB nature reserve in Brantham, Constable Park is a new holiday & leisure park, uniquely offering direct access to the River Stour for day visitors and holiday makers alike.
All visitors are welcome in our on-site coffee house with a great range of brunch, lunch, specialty coffee and of course homemade cake! You can also hire a paddleboard or open kayak, both available as single or family hire.
The accommodation side of the park offers a range of options from cosy, fitted out bell tents and upcycled, super-wide containers, to our premium ‘Heron’ lodge with a private balcony and BBQ offering stunning views over the RSPB reserve and beyond.
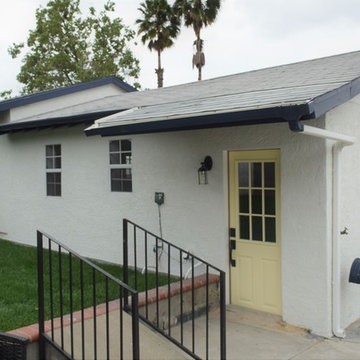
This is an example of a large contemporary detached granny flat in Los Angeles.
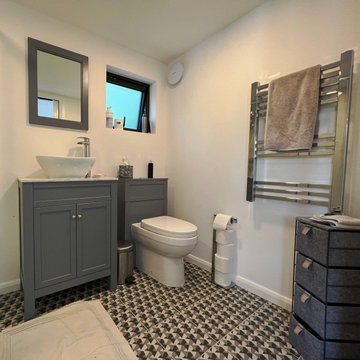
Our client was looking for an ideal space for their elderly parent to live in. This would have everything they need on a day-to-day basis to ensure comfort and accessibility while being near their loved ones.
Large Granny Flat Design Ideas
6
