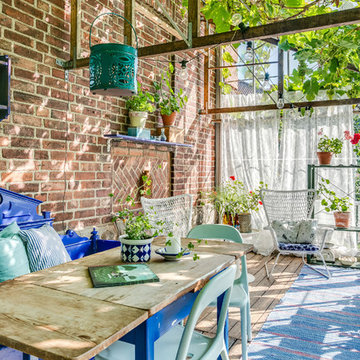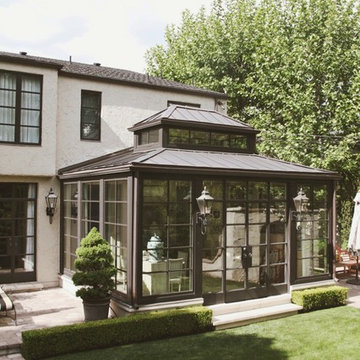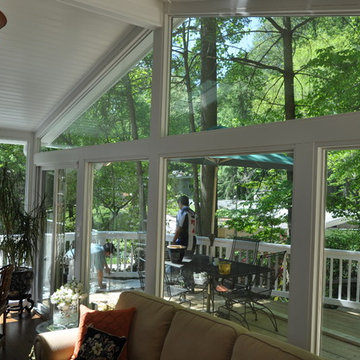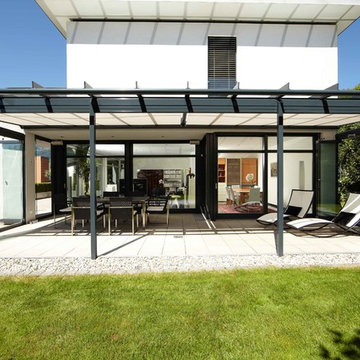Large Green Sunroom Design Photos
Refine by:
Budget
Sort by:Popular Today
1 - 20 of 590 photos
Item 1 of 3
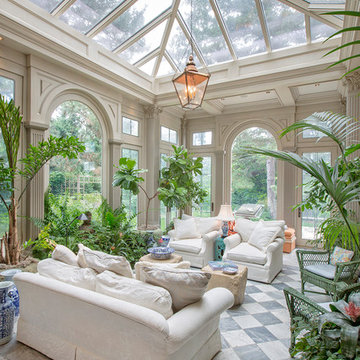
Inspiration for a large traditional sunroom in Omaha with marble floors.
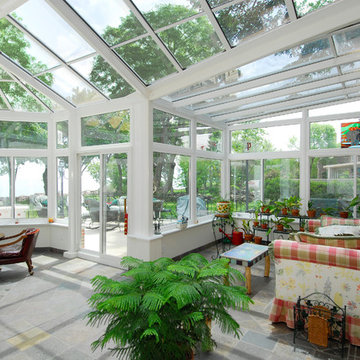
Design ideas for a large traditional sunroom in Chicago with slate floors, a glass ceiling and grey floor.
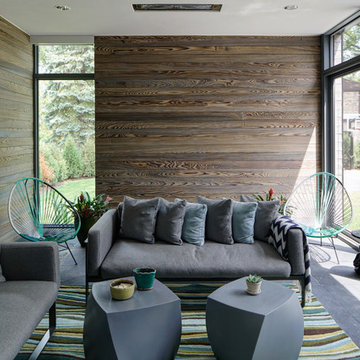
This is an example of a large contemporary sunroom in Chicago with a standard ceiling, grey floor and concrete floors.
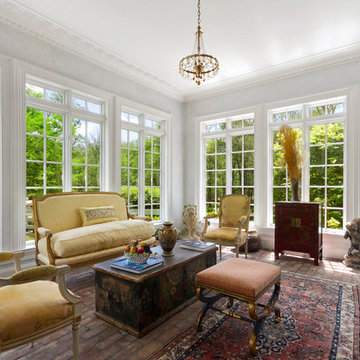
Inspiration for a large traditional sunroom in New York with brick floors, a standard ceiling, no fireplace and red floor.
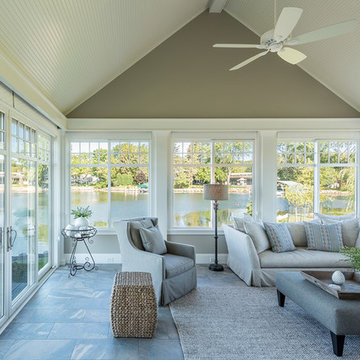
Photographer, Morgan Sheff
Inspiration for a large traditional sunroom in Minneapolis with ceramic floors, no fireplace, a standard ceiling and grey floor.
Inspiration for a large traditional sunroom in Minneapolis with ceramic floors, no fireplace, a standard ceiling and grey floor.
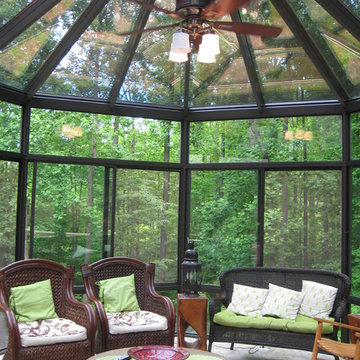
Total Remodeling Systems recently completed this custom conservatory in Springfield Virginia. This room includes a unique glass hall to a tree house conservatory. Sitting in this room feels like you are in a treehouse watching the birds and nature.
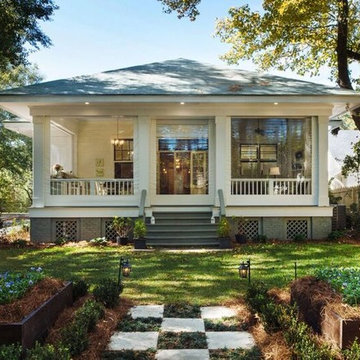
Photo of a large traditional sunroom in Kansas City with light hardwood floors, no fireplace, a standard ceiling and brown floor.
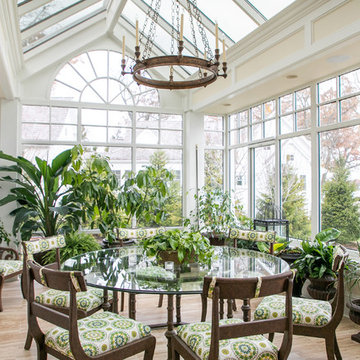
S.Photography/Shanna Wolf., LOWELL CUSTOM HOMES, Lake Geneva, WI.., Conservatory Craftsmen., Conservatory for the avid gardener with lakefront views
This is an example of a large traditional sunroom in Milwaukee with medium hardwood floors, a glass ceiling, brown floor and no fireplace.
This is an example of a large traditional sunroom in Milwaukee with medium hardwood floors, a glass ceiling, brown floor and no fireplace.
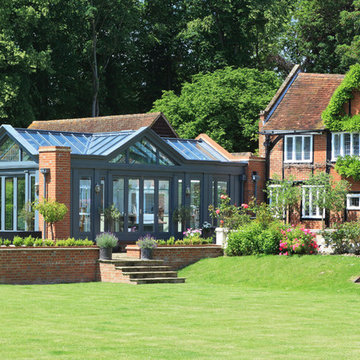
Modern living and busy family life has resulted in the kitchen increasingly becoming the favourite room in the home.
It can be a relaxing and informal place where recreation and work go hand in hand.
A sunny cheerful kitchen is everyone’s ideal, and a kitchen conservatory provides just that. It will be used at all times of the day by all members of the family for a wide range of purposes.
Folding doors open the conservatory onto the garden. This project shows how a contemporary feel can be achieved whilst adding a traditional timber and glazed extension. Brick piers and solid walls add to both design and functionality of the room.
Vale Paint Colour - Tempest
Size- 6.0M X 7.8M
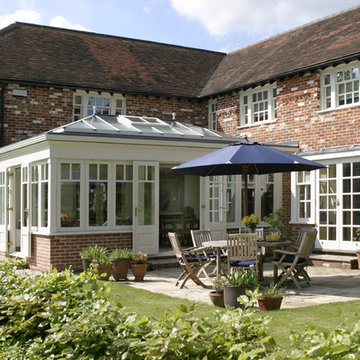
An orangery with complimentary brickwork and fenestration, painted in a tone that compliments the existing property, blends in with the rest of the home to appear like an original feature.
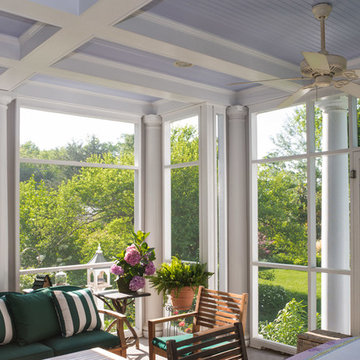
Design ideas for a large traditional sunroom in Richmond with a standard ceiling.
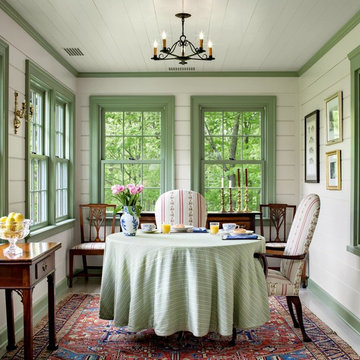
David D. Harlan Architects
Design ideas for a large traditional sunroom in New York with no fireplace, a standard ceiling and white floor.
Design ideas for a large traditional sunroom in New York with no fireplace, a standard ceiling and white floor.
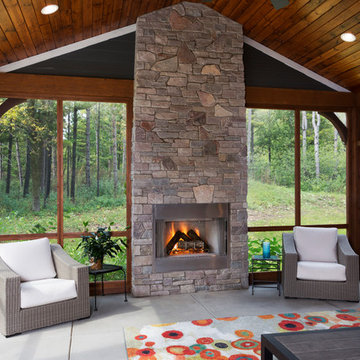
Screened Sun room with tongue and groove ceiling and floor to ceiling Chilton Woodlake blend stone fireplace. Wood framed screen windows and cement floor.
(Ryan Hainey)
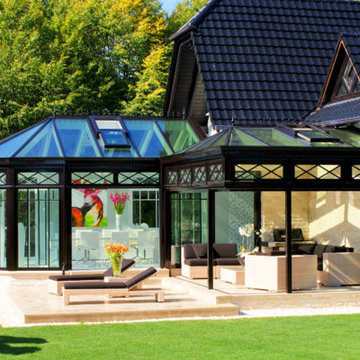
Dieser beeindrucke Wintergarten im viktorianischen Stil mit angeschlossenem Sommergarten wurde als Wohnraumerweiterung konzipiert und umgesetzt. Er sollte das Haus elegant zum großen Garten hin öffnen. Dies ist auch vor allem durch den Sommergarten gelungen, dessen schiebbaren Ganzglaselemente eine fast komplette Öffnung erlauben. Der Clou bei diesem Wintergarten ist der Kontrast zwischen klassischer Außenansicht und einem topmodernen Interieur-Design, das in einem edlen Weiß gehalten wurde. So lässt sich ganzjährig der Garten in vollen Zügen genießen, besonders auch abends dank stimmungsvollen Dreamlights in der Dachkonstruktion.
Gerne verwirklichen wir auch Ihren Traum von einem viktorianischen Wintergarten. Mehr Infos dazu finden Sie auf unserer Webseite www.krenzer.de. Sie können uns gerne telefonisch unter der 0049 6681 96360 oder via E-Mail an mail@krenzer.de erreichen. Wir würden uns freuen, von Ihnen zu hören. Auf unserer Webseite (www.krenzer.de) können Sie sich auch gerne einen kostenlosen Katalog bestellen.
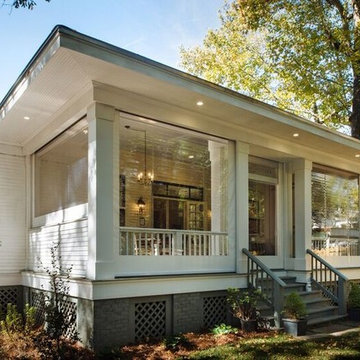
Large traditional sunroom in Kansas City with light hardwood floors, no fireplace, a standard ceiling and brown floor.
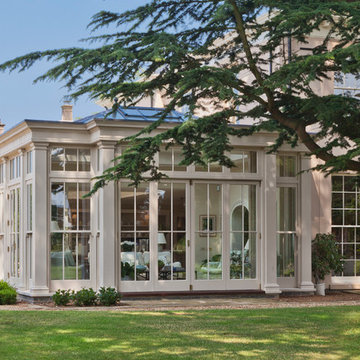
A fantastic room for linking the 'outside in'. Used as a sitting room with bi-fold doors incorporated into the design which allow for a wider aperture to the garden.
Large Green Sunroom Design Photos
1
