All Ceiling Designs Large Hallway Design Ideas
Refine by:
Budget
Sort by:Popular Today
1 - 20 of 910 photos
Item 1 of 3
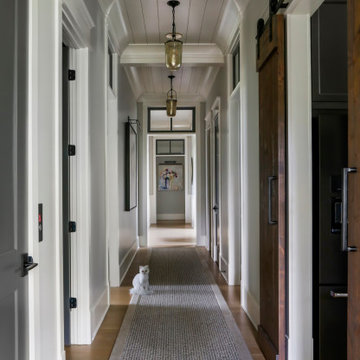
This is an example of a large country hallway in Nashville with grey walls, medium hardwood floors, brown floor and timber.
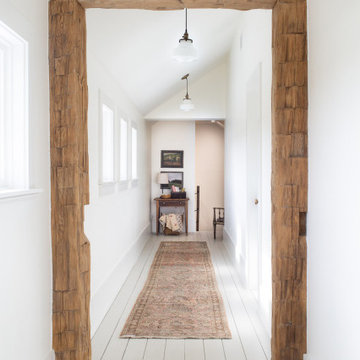
Design ideas for a large country hallway in Dallas with white walls, light hardwood floors, brown floor and exposed beam.

Hallway with console table and a wood - marble combined floor.
Inspiration for a large traditional hallway in London with white walls, marble floors, multi-coloured floor, coffered and decorative wall panelling.
Inspiration for a large traditional hallway in London with white walls, marble floors, multi-coloured floor, coffered and decorative wall panelling.
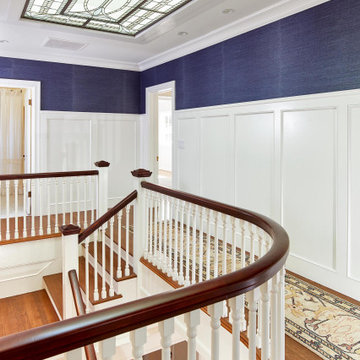
Grass cloth wallpaper, paneled wainscot, a skylight and a beautiful runner adorn landing at the top of the stairs.
Photo of a large traditional hallway in San Francisco with medium hardwood floors, brown floor, decorative wall panelling, wallpaper, white walls and coffered.
Photo of a large traditional hallway in San Francisco with medium hardwood floors, brown floor, decorative wall panelling, wallpaper, white walls and coffered.

Inspiration for a large modern hallway in Dublin with beige walls, porcelain floors, grey floor and vaulted.

Design ideas for a large traditional hallway in Denver with beige walls, medium hardwood floors, multi-coloured floor and vaulted.
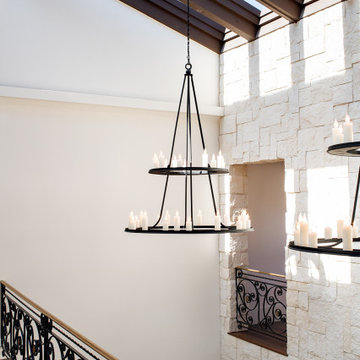
Second floor vestibule is open to dining room below and features a double height limestone split face wall, twin chandeliers, beams, and skylights.
This is an example of a large mediterranean hallway in Los Angeles with white walls, dark hardwood floors, brown floor and vaulted.
This is an example of a large mediterranean hallway in Los Angeles with white walls, dark hardwood floors, brown floor and vaulted.
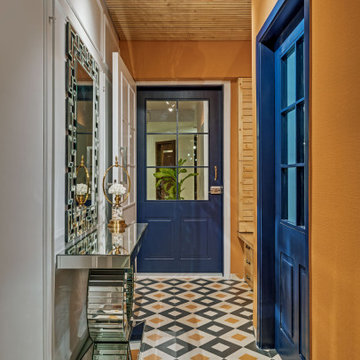
Large contemporary hallway in Bengaluru with orange walls, porcelain floors, multi-coloured floor, wood and decorative wall panelling.

Inspiration for a large modern hallway in Los Angeles with white walls, light hardwood floors, beige floor and wood.

Kasia Karska Design is a design-build firm located in the heart of the Vail Valley and Colorado Rocky Mountains. The design and build process should feel effortless and enjoyable. Our strengths at KKD lie in our comprehensive approach. We understand that when our clients look for someone to design and build their dream home, there are many options for them to choose from.
With nearly 25 years of experience, we understand the key factors that create a successful building project.
-Seamless Service – we handle both the design and construction in-house
-Constant Communication in all phases of the design and build
-A unique home that is a perfect reflection of you
-In-depth understanding of your requirements
-Multi-faceted approach with additional studies in the traditions of Vaastu Shastra and Feng Shui Eastern design principles
Because each home is entirely tailored to the individual client, they are all one-of-a-kind and entirely unique. We get to know our clients well and encourage them to be an active part of the design process in order to build their custom home. One driving factor as to why our clients seek us out is the fact that we handle all phases of the home design and build. There is no challenge too big because we have the tools and the motivation to build your custom home. At Kasia Karska Design, we focus on the details; and, being a women-run business gives us the advantage of being empathetic throughout the entire process. Thanks to our approach, many clients have trusted us with the design and build of their homes.
If you’re ready to build a home that’s unique to your lifestyle, goals, and vision, Kasia Karska Design’s doors are always open. We look forward to helping you design and build the home of your dreams, your own personal sanctuary.

Large beach style hallway in San Diego with white walls, light hardwood floors, beige floor and vaulted.

Rustic yet refined, this modern country retreat blends old and new in masterful ways, creating a fresh yet timeless experience. The structured, austere exterior gives way to an inviting interior. The palette of subdued greens, sunny yellows, and watery blues draws inspiration from nature. Whether in the upholstery or on the walls, trailing blooms lend a note of softness throughout. The dark teal kitchen receives an injection of light from a thoughtfully-appointed skylight; a dining room with vaulted ceilings and bead board walls add a rustic feel. The wall treatment continues through the main floor to the living room, highlighted by a large and inviting limestone fireplace that gives the relaxed room a note of grandeur. Turquoise subway tiles elevate the laundry room from utilitarian to charming. Flanked by large windows, the home is abound with natural vistas. Antlers, antique framed mirrors and plaid trim accentuates the high ceilings. Hand scraped wood flooring from Schotten & Hansen line the wide corridors and provide the ideal space for lounging.
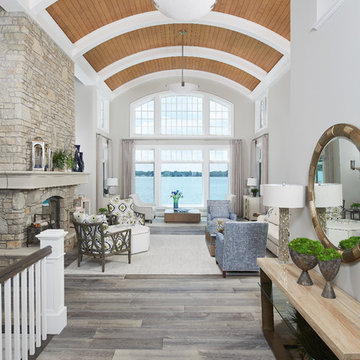
Entry hall view featuring a barreled ceiling with wood paneling and an exceptional view out to the lake
Photo by Ashley Avila Photography
This is an example of a large beach style hallway in Grand Rapids with white walls, light hardwood floors, grey floor and timber.
This is an example of a large beach style hallway in Grand Rapids with white walls, light hardwood floors, grey floor and timber.
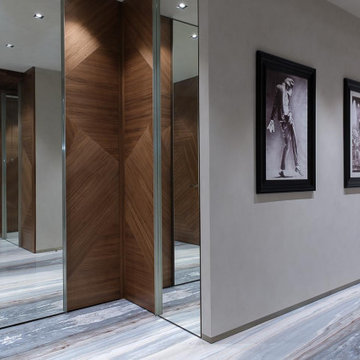
This is an example of a large hallway in Moscow with grey walls, marble floors, multi-coloured floor and recessed.
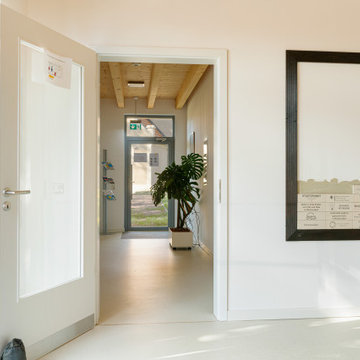
Wand mit Spendersteinen
Design ideas for a large contemporary hallway in Other with white walls, linoleum floors, beige floor, exposed beam and brick walls.
Design ideas for a large contemporary hallway in Other with white walls, linoleum floors, beige floor, exposed beam and brick walls.
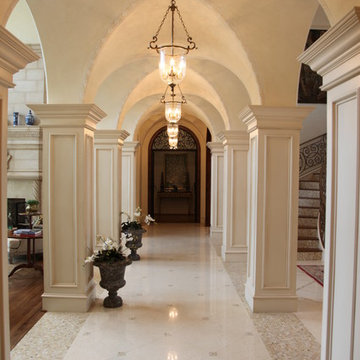
Groin Vaulted Gallery.
Large mediterranean hallway in Dallas with beige walls, marble floors, white floor, vaulted and wood walls.
Large mediterranean hallway in Dallas with beige walls, marble floors, white floor, vaulted and wood walls.

Design ideas for a large modern hallway in Dublin with beige walls, carpet, grey floor and vaulted.

Attic Odyssey: Transform your attic into a stunning living space with this inspiring renovation.
Design ideas for a large contemporary hallway in Boston with blue walls, painted wood floors, yellow floor, coffered and panelled walls.
Design ideas for a large contemporary hallway in Boston with blue walls, painted wood floors, yellow floor, coffered and panelled walls.
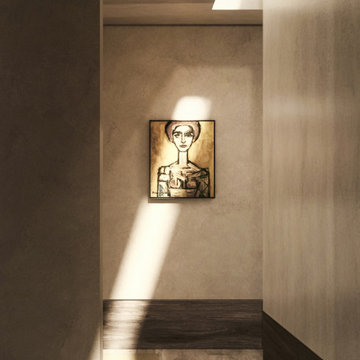
Modern hallway with velvet-soft plaster walls, high wood baseboard and minimal architectural skylight make the space feel elevated yet relaxed. Featuring painting Mujer by Rene Portocarrero.
All Ceiling Designs Large Hallway Design Ideas
1
