All Ceiling Designs Large Hallway Design Ideas
Refine by:
Budget
Sort by:Popular Today
21 - 40 of 921 photos
Item 1 of 3

Design ideas for a large modern hallway in Dublin with beige walls, carpet, grey floor and vaulted.

Attic Odyssey: Transform your attic into a stunning living space with this inspiring renovation.
Design ideas for a large contemporary hallway in Boston with blue walls, painted wood floors, yellow floor, coffered and panelled walls.
Design ideas for a large contemporary hallway in Boston with blue walls, painted wood floors, yellow floor, coffered and panelled walls.
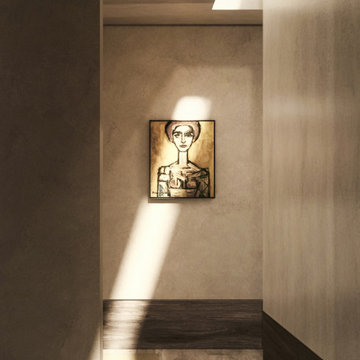
Modern hallway with velvet-soft plaster walls, high wood baseboard and minimal architectural skylight make the space feel elevated yet relaxed. Featuring painting Mujer by Rene Portocarrero.

Inspiration for a large country hallway in Nashville with white walls, light hardwood floors, brown floor, vaulted and wood walls.
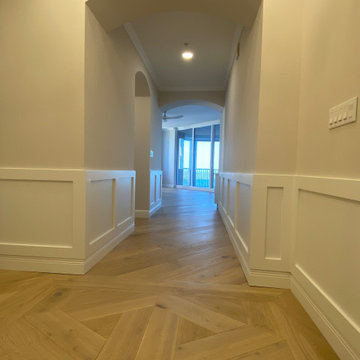
Photo of a large contemporary hallway in Miami with white walls, light hardwood floors, multi-coloured floor, recessed and decorative wall panelling.

Dans le couloir à l’étage, création d’une banquette sur-mesure avec rangements bas intégrés, d’un bureau sous fenêtre et d’une bibliothèque de rangement.

The front hall features arched door frames, exposed beams, and golden candelabras that give this corridor an antiquated and refined feel.
This is an example of a large transitional hallway in Seattle with beige walls, dark hardwood floors, brown floor and exposed beam.
This is an example of a large transitional hallway in Seattle with beige walls, dark hardwood floors, brown floor and exposed beam.

Photo of a large contemporary hallway in Other with beige walls, vinyl floors, beige floor, wallpaper and wallpaper.
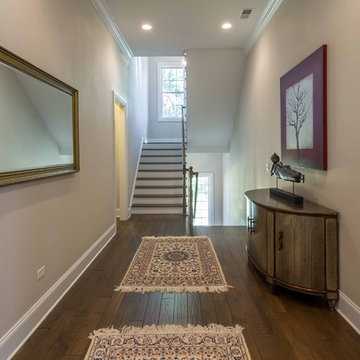
This 6,000sf luxurious custom new construction 5-bedroom, 4-bath home combines elements of open-concept design with traditional, formal spaces, as well. Tall windows, large openings to the back yard, and clear views from room to room are abundant throughout. The 2-story entry boasts a gently curving stair, and a full view through openings to the glass-clad family room. The back stair is continuous from the basement to the finished 3rd floor / attic recreation room.
The interior is finished with the finest materials and detailing, with crown molding, coffered, tray and barrel vault ceilings, chair rail, arched openings, rounded corners, built-in niches and coves, wide halls, and 12' first floor ceilings with 10' second floor ceilings.
It sits at the end of a cul-de-sac in a wooded neighborhood, surrounded by old growth trees. The homeowners, who hail from Texas, believe that bigger is better, and this house was built to match their dreams. The brick - with stone and cast concrete accent elements - runs the full 3-stories of the home, on all sides. A paver driveway and covered patio are included, along with paver retaining wall carved into the hill, creating a secluded back yard play space for their young children.
Project photography by Kmieick Imagery.

Inspiration for a large transitional hallway in Charleston with white walls, medium hardwood floors, brown floor, vaulted and panelled walls.

Dans l'entrée, les dressings ont été retravaillé pour gagner en fonctionnalité. Ils intègrent dorénavant un placard buanderie. Le papier peint apporte de la profondeur et permet de déplacer le regard.
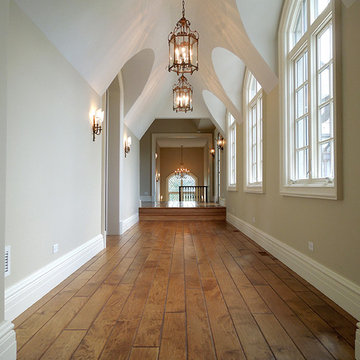
Opulent details elevate this suburban home into one that rivals the elegant French chateaus that inspired it. Floor: Variety of floor designs inspired by Villa La Cassinella on Lake Como, Italy. 6” wide-plank American Black Oak + Canadian Maple | 4” Canadian Maple Herringbone | custom parquet inlays | Prime Select | Victorian Collection hand scraped | pillowed edge | color Tolan | Satin Hardwax Oil. For more information please email us at: sales@signaturehardwoods.com
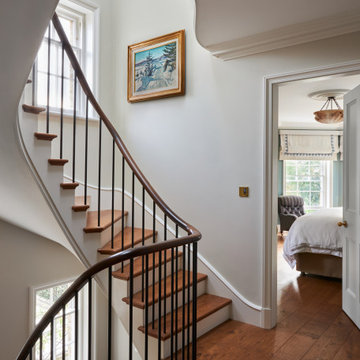
This is an example of a large traditional hallway in London with white walls, medium hardwood floors, brown floor and coffered.

This is an example of a large country hallway in Denver with multi-coloured walls, medium hardwood floors, brown floor, timber and planked wall panelling.
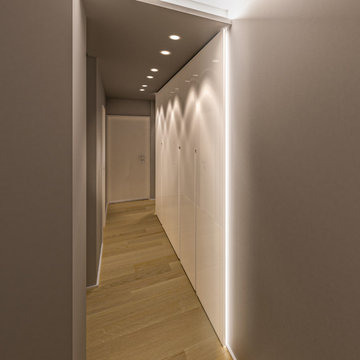
un lungo corridoio a servizio della zona notte, un controsoffitto contenente faretti e strip led, le pareti grigie fanno da cornice ad un armadio guardaroba, di colore bianco, messo ulteriormente in risalto da due strisce led poste in verticale.
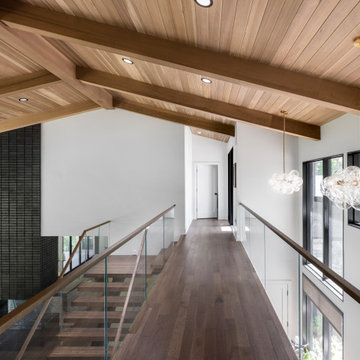
Our clients relocated to Ann Arbor and struggled to find an open layout home that was fully functional for their family. We worked to create a modern inspired home with convenient features and beautiful finishes.
This 4,500 square foot home includes 6 bedrooms, and 5.5 baths. In addition to that, there is a 2,000 square feet beautifully finished basement. It has a semi-open layout with clean lines to adjacent spaces, and provides optimum entertaining for both adults and kids.
The interior and exterior of the home has a combination of modern and transitional styles with contrasting finishes mixed with warm wood tones and geometric patterns.
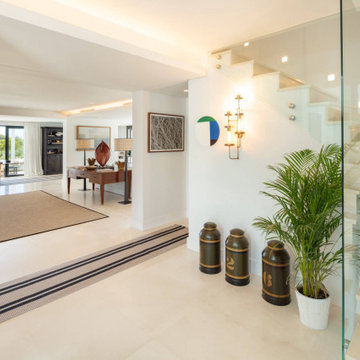
Inspiration for a large scandinavian hallway in Malaga with white walls, marble floors, beige floor and recessed.

Entry hall view looking out front window wall which reinforce the horizontal lines of the home. Stained concrete floor with triangular grid on a 4' module. Exterior stone is also brought on the inside. Glimpse of kitchen is on the left side of photo.

This sanctuary-like home is light, bright, and airy with a relaxed yet elegant finish. Influenced by Scandinavian décor, the wide plank floor strikes the perfect balance of serenity in the design. Floor: 9-1/2” wide-plank Vintage French Oak Rustic Character Victorian Collection hand scraped pillowed edge color Scandinavian Beige Satin Hardwax Oil. For more information please email us at: sales@signaturehardwoods.com
All Ceiling Designs Large Hallway Design Ideas
2
