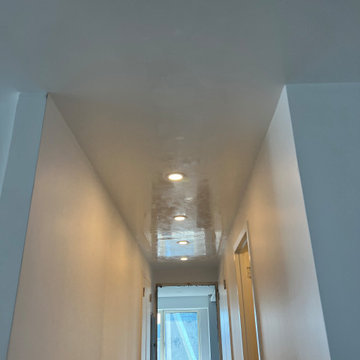Large Hallway Design Ideas with Brick Walls
Refine by:
Budget
Sort by:Popular Today
1 - 20 of 54 photos
Item 1 of 3
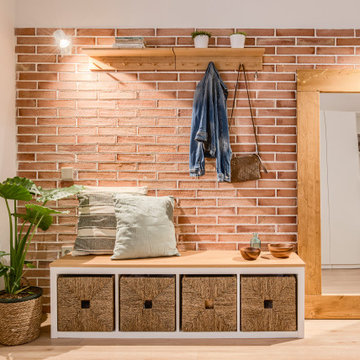
El espacio del recibidor en un futuro puede convertirse en habitación, así pues, todas las decisiones y ubicación de los diferentes elementos (interruptores y enchufes, aplacado de ladrillo, armario...) se hacen pensando en el posible cambio de uso que tendrá el aposento.
Aplacamos la pared de ladrillo y la iluminamos con dos apliques de pared. Complementamos el espacio de entrada con un banco, una estantería – percha y un gran espejo de madera.
En la pared opuesta colocamos un armario de punta a punta, blanco que casi desaparece a la vista. Como el armario es de módulos prefabricados nos sobra un pequeño espacio donde se nos acude poner una estantería que le da un toque de vida con la decoración.

A wall of iroko cladding in the hall mirrors the iroko cladding used for the exterior of the building. It also serves the purpose of concealing the entrance to a guest cloakroom.
A matte finish, bespoke designed terrazzo style poured
resin floor continues from this area into the living spaces. With a background of pale agate grey, flecked with soft brown, black and chalky white it compliments the chestnut tones in the exterior iroko overhangs.
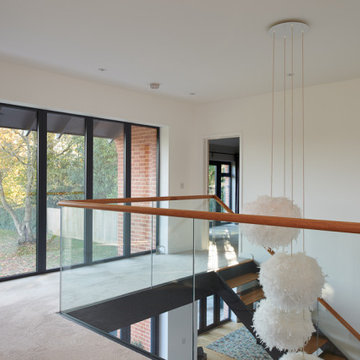
Design ideas for a large modern hallway in Hampshire with pink walls, concrete floors, grey floor, vaulted and brick walls.
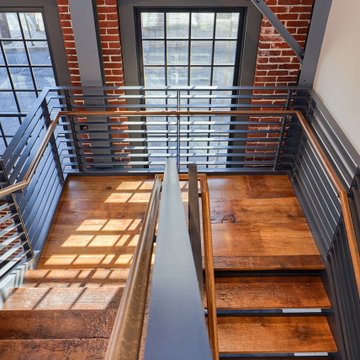
Utilizing what was existing, the entry stairway steps were created from original salvaged wood beams.
Inspiration for a large industrial hallway in Other with white walls, medium hardwood floors, brown floor, exposed beam and brick walls.
Inspiration for a large industrial hallway in Other with white walls, medium hardwood floors, brown floor, exposed beam and brick walls.

Photo of a large country hallway in Austin with white walls, ceramic floors, beige floor, vaulted and brick walls.
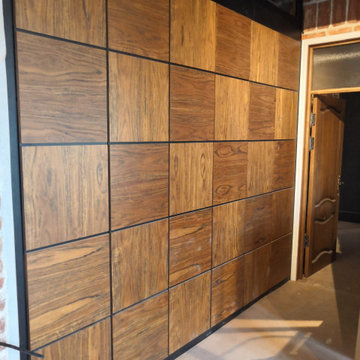
Шкаф-interline это настоящая находка в сфере мебелирования. Он выполнен из натурального шпона ценных пород "Байя Розовое дерево". Если вы настоящий ценитель массива из ценных пород дерева, то этот шкаф именно для Вас. Корпус шкафа выполнен из ЛДСП Egger (Австрия) черного цвета, фасады МДФ шпонированный. Фурнитура Blum. Мы специально направили текстуру шпона в разных направления, что бы подчеркнуть индивидуальность хозяина. Фасады открываются при помощи tip-on.

Ein großzügiger Eingangsbereich mit ausreichend Stauraum heißt die Bewohner des Hauses und ihre Gäste herzlich willkommen. Der Eingangsbereich ist in grau-beige Tönen gehalten. Im Bereich des Windfangs sind Steinfliesen mit getrommelten Kanten verlegt, die in den Vinylboden übergehen, der im restlichen Wohnraum verlegt ist.
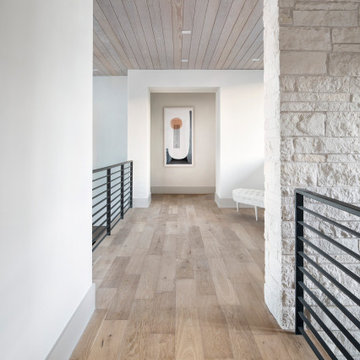
Inspiration for a large modern hallway in Austin with white walls, medium hardwood floors, brown floor, wood and brick walls.
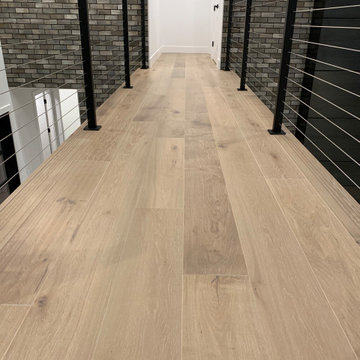
Design ideas for a large hallway in Other with light hardwood floors, beige floor and brick walls.
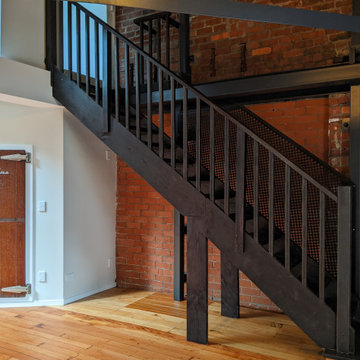
Industrial balustrade on stairs.
Design ideas for a large industrial hallway in Wellington with brown walls, brown floor and brick walls.
Design ideas for a large industrial hallway in Wellington with brown walls, brown floor and brick walls.
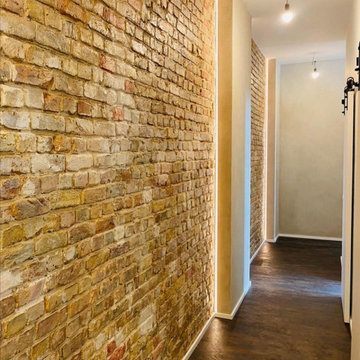
Seitenflügel haben entweder Durchgangszimmer oder lange Flure ohne Fenster.
Hier wurde die lange Strecke durch Pfeiler rhythmisiert und Licht durch LED-Streifen eingebracht. Die Wand zur Küche wurde größtenteils entfernt, damit etwas Tageslicht in den Flur kommt.
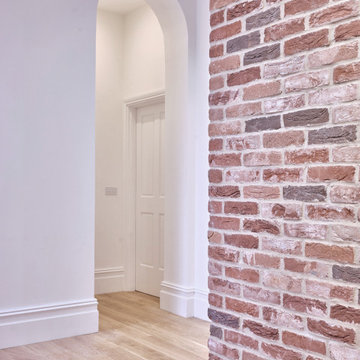
We were keen to maintain the rustic appeal of the stripped back building in places, choosing to use brick wall linings along the core circulation spaces.
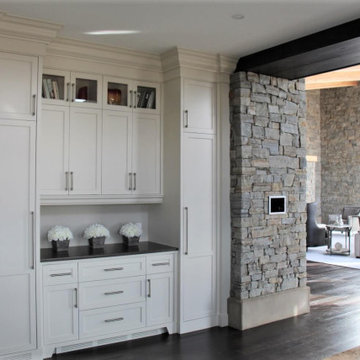
No shortage of storage space off the kitchen with floor to ceiling white shaker style cabinets and a built in desk nook.
Large traditional hallway in Calgary with white walls, dark hardwood floors, brown floor and brick walls.
Large traditional hallway in Calgary with white walls, dark hardwood floors, brown floor and brick walls.
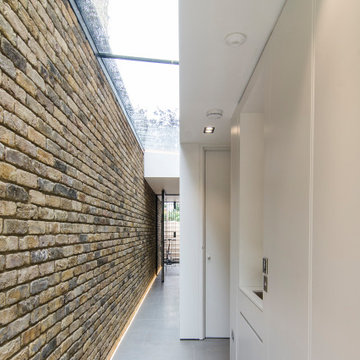
Large contemporary hallway in London with limestone floors, grey floor, coffered and brick walls.
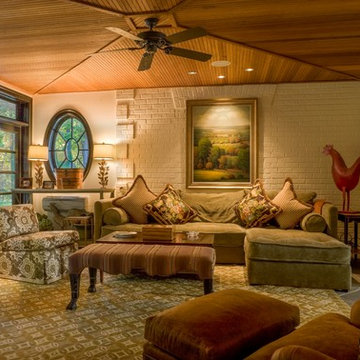
Photo of a large traditional hallway in Tampa with ceramic floors, beige floor, grey walls, wood and brick walls.
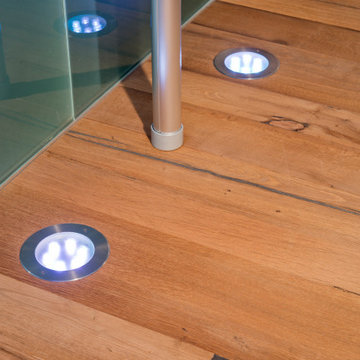
Eiche Parkett mit eingelassenen ösen für die Beleuchtung
Large modern hallway in Munich with white walls, medium hardwood floors, brown floor, recessed and brick walls.
Large modern hallway in Munich with white walls, medium hardwood floors, brown floor, recessed and brick walls.
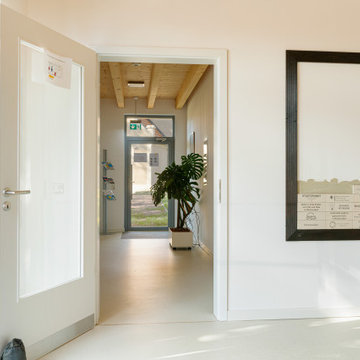
Wand mit Spendersteinen
Design ideas for a large contemporary hallway in Other with white walls, linoleum floors, beige floor, exposed beam and brick walls.
Design ideas for a large contemporary hallway in Other with white walls, linoleum floors, beige floor, exposed beam and brick walls.
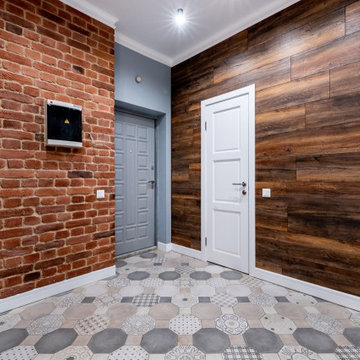
Коридор выполнен по дизайн проекту, применено решение смешивания в дизайне кирпича, дерева и плитки. Получилось очень красиво.
Large contemporary hallway in Moscow with porcelain floors and brick walls.
Large contemporary hallway in Moscow with porcelain floors and brick walls.
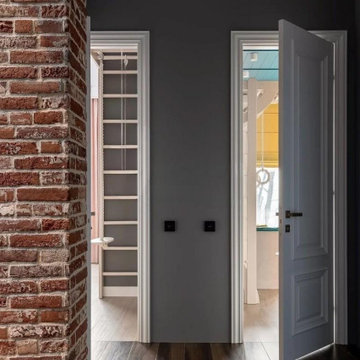
Коридор второго этажа частного дома оформлен в светло-сером цвете с яркими контрастными белыми дверьми и колоннами оформленными декоративным царским кирпичом.
Large Hallway Design Ideas with Brick Walls
1
