Large Hallway Design Ideas with Brown Floor
Refine by:
Budget
Sort by:Popular Today
1 - 20 of 3,492 photos
Item 1 of 3
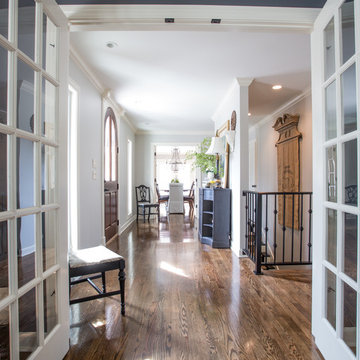
Dan Bernskoetter Photography
Design ideas for a large traditional hallway in Other with white walls, medium hardwood floors and brown floor.
Design ideas for a large traditional hallway in Other with white walls, medium hardwood floors and brown floor.
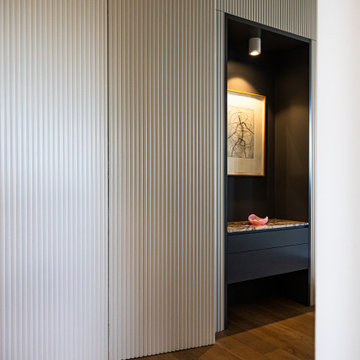
Storage door hidden behind hand painted battens that blend seamlessly into the wall.
Design ideas for a large contemporary hallway in Sydney with white walls, light hardwood floors and brown floor.
Design ideas for a large contemporary hallway in Sydney with white walls, light hardwood floors and brown floor.

Inspiration for a large country hallway in Nashville with white walls, light hardwood floors, brown floor, vaulted and wood walls.
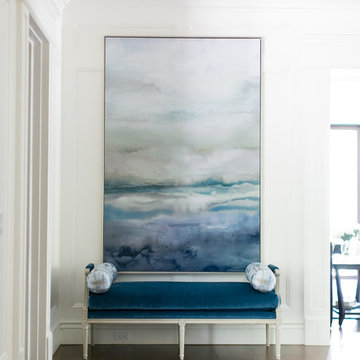
Large traditional hallway in Los Angeles with white walls, medium hardwood floors and brown floor.
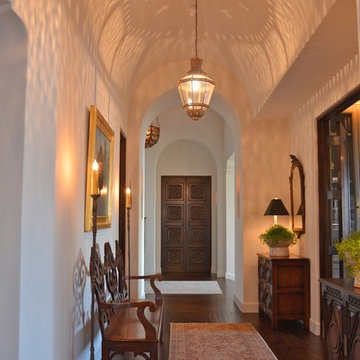
Photographer: Melanie Giolitti
Photo of a large mediterranean hallway in Los Angeles with white walls, medium hardwood floors and brown floor.
Photo of a large mediterranean hallway in Los Angeles with white walls, medium hardwood floors and brown floor.
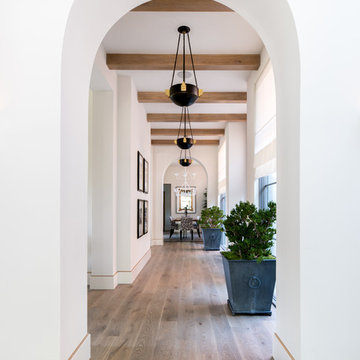
Description: Interior Design by Sees Design ( http://www.seesdesign.com/). Architecture by Stocker Hoesterey Montenegro Architects ( http://www.shmarchitects.com/david-stocker-1/). Built by Coats Homes (www.coatshomes.com). Photography by Costa Christ Media ( https://www.costachrist.com/).
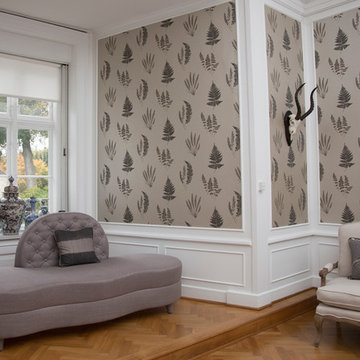
Photo of a large traditional hallway in Houston with grey walls, light hardwood floors and brown floor.
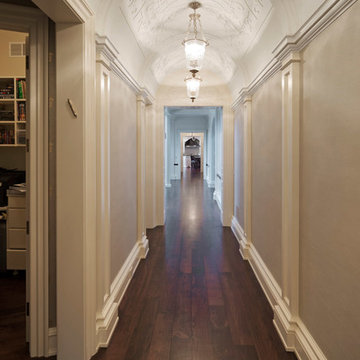
Venetian Plaster in a hallway Michael Albany Photography
Design ideas for a large traditional hallway in Philadelphia with beige walls, dark hardwood floors and brown floor.
Design ideas for a large traditional hallway in Philadelphia with beige walls, dark hardwood floors and brown floor.
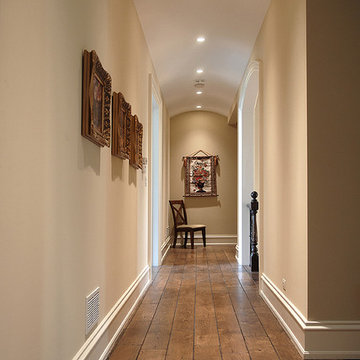
Every detail, from coffered ceilings to herringbone tiles in the fireplace, was carefully selected and crafted to evoke the feeling of an elegant French country home. Graceful arches frame the entryway to a formal sitting room with a lovely view of Lake Michigan nearby. Floor: 6-3/4” wide-plank Vintage French Oak Rustic Character Victorian Collection Tuscany edge light distressed color Provincial Satin Waterborne Poly. For more information please email us at: sales@signaturehardwoods.com
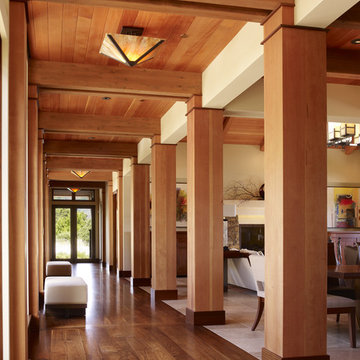
Who says green and sustainable design has to look like it? Designed to emulate the owner’s favorite country club, this fine estate home blends in with the natural surroundings of it’s hillside perch, and is so intoxicatingly beautiful, one hardly notices its numerous energy saving and green features.
Durable, natural and handsome materials such as stained cedar trim, natural stone veneer, and integral color plaster are combined with strong horizontal roof lines that emphasize the expansive nature of the site and capture the “bigness” of the view. Large expanses of glass punctuated with a natural rhythm of exposed beams and stone columns that frame the spectacular views of the Santa Clara Valley and the Los Gatos Hills.
A shady outdoor loggia and cozy outdoor fire pit create the perfect environment for relaxed Saturday afternoon barbecues and glitzy evening dinner parties alike. A glass “wall of wine” creates an elegant backdrop for the dining room table, the warm stained wood interior details make the home both comfortable and dramatic.
The project’s energy saving features include:
- a 5 kW roof mounted grid-tied PV solar array pays for most of the electrical needs, and sends power to the grid in summer 6 year payback!
- all native and drought-tolerant landscaping reduce irrigation needs
- passive solar design that reduces heat gain in summer and allows for passive heating in winter
- passive flow through ventilation provides natural night cooling, taking advantage of cooling summer breezes
- natural day-lighting decreases need for interior lighting
- fly ash concrete for all foundations
- dual glazed low e high performance windows and doors
Design Team:
Noel Cross+Architects - Architect
Christopher Yates Landscape Architecture
Joanie Wick – Interior Design
Vita Pehar - Lighting Design
Conrado Co. – General Contractor
Marion Brenner – Photography
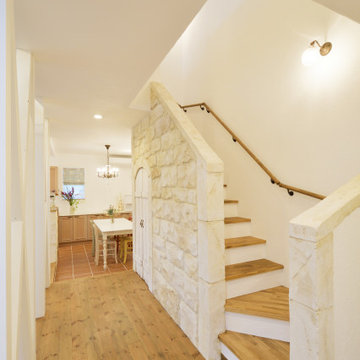
Design ideas for a large traditional hallway in Yokohama with white walls, concrete floors and brown floor.
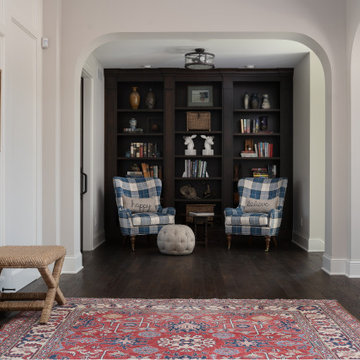
Large beach style hallway in Minneapolis with white walls, dark hardwood floors and brown floor.
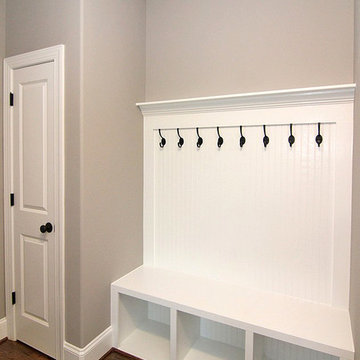
Hallway drop zone with cubby hole storage and coat hooks. Bench seating. Storage ideas near the garage entrance.
This is an example of a large hallway in Raleigh with grey walls, medium hardwood floors and brown floor.
This is an example of a large hallway in Raleigh with grey walls, medium hardwood floors and brown floor.
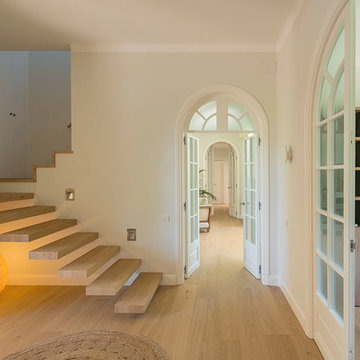
Proyecto realizado por Meritxell Ribé - The Room Studio
Construcción: The Room Work
Fotografías: Mauricio Fuertes
This is an example of a large scandinavian hallway in Other with white walls, medium hardwood floors and brown floor.
This is an example of a large scandinavian hallway in Other with white walls, medium hardwood floors and brown floor.
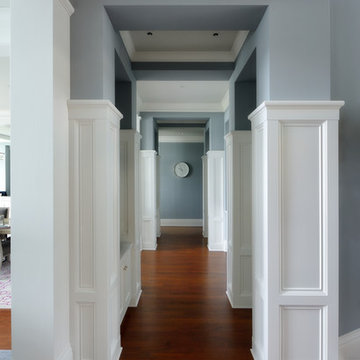
Mike Jensen Photography
Large transitional hallway in Seattle with blue walls, dark hardwood floors and brown floor.
Large transitional hallway in Seattle with blue walls, dark hardwood floors and brown floor.
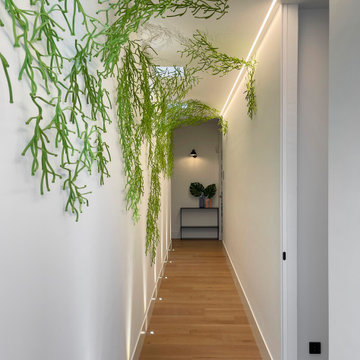
Pasillo largo y estrecho al que dotamos de vida mediante un gran ventanal, claraboyas en el techo, focos en el suelo y una gran cantidad de algas de Vitra.
Long and narrow corridor that we bring to life through a large window, skylights in the ceiling, spotlights on the floor and a large amount of Vitra algae.
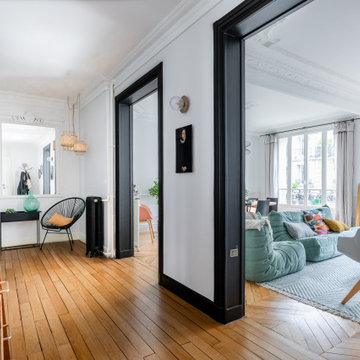
Large contemporary hallway in Paris with white walls, light hardwood floors and brown floor.

Gut renovation of a hallway featuring french doors in an Upper East Side Co-Op Apartment by Bolster Renovation in New York City.
This is an example of a large traditional hallway in New York with white walls, dark hardwood floors, brown floor and timber.
This is an example of a large traditional hallway in New York with white walls, dark hardwood floors, brown floor and timber.
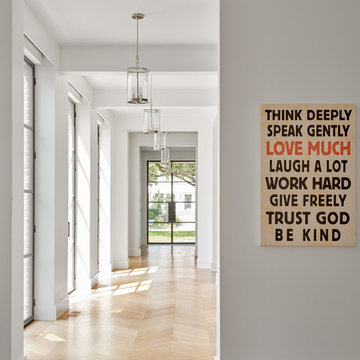
Design ideas for a large transitional hallway in Dallas with white walls, medium hardwood floors and brown floor.
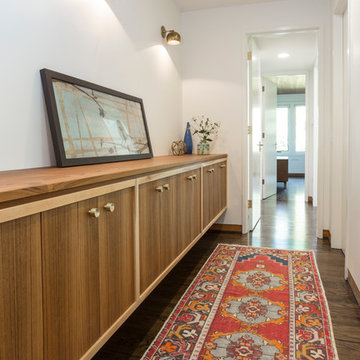
Photo of a large midcentury hallway in Portland with white walls, dark hardwood floors and brown floor.
Large Hallway Design Ideas with Brown Floor
1