Large Hallway Design Ideas with Decorative Wall Panelling
Refine by:
Budget
Sort by:Popular Today
21 - 40 of 130 photos
Item 1 of 3

New Moroccan Villa on the Santa Barbara Riviera, overlooking the Pacific ocean and the city. In this terra cotta and deep blue home, we used natural stone mosaics and glass mosaics, along with custom carved stone columns. Every room is colorful with deep, rich colors. In the master bath we used blue stone mosaics on the groin vaulted ceiling of the shower. All the lighting was designed and made in Marrakesh, as were many furniture pieces. The entry black and white columns are also imported from Morocco. We also designed the carved doors and had them made in Marrakesh. Cabinetry doors we designed were carved in Canada. The carved plaster molding were made especially for us, and all was shipped in a large container (just before covid-19 hit the shipping world!) Thank you to our wonderful craftsman and enthusiastic vendors!
Project designed by Maraya Interior Design. From their beautiful resort town of Ojai, they serve clients in Montecito, Hope Ranch, Santa Ynez, Malibu and Calabasas, across the tri-county area of Santa Barbara, Ventura and Los Angeles, south to Hidden Hills and Calabasas.
Architecture by Thomas Ochsner in Santa Barbara, CA
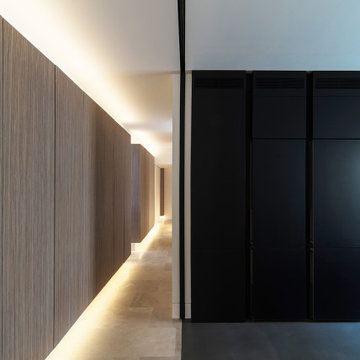
Photo of a large contemporary hallway in Madrid with white walls, limestone floors, beige floor and decorative wall panelling.
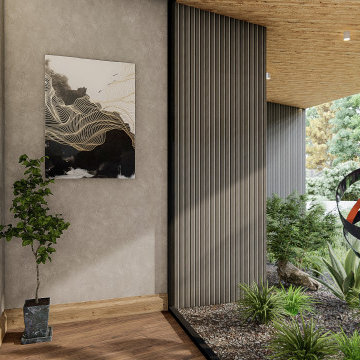
Blade walls cut through this beautiful home articulating space like the public private zone between open living/dining/kitchen and the private master wing. Transitional space creates the opportunity for large glass featuring an external sculpture garden that links your eye through the landscape.
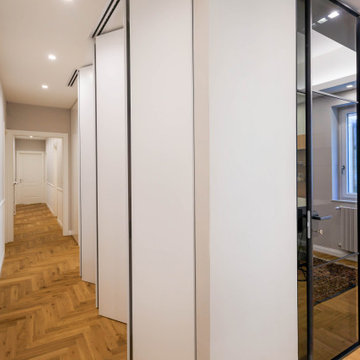
Photo of a large hallway in Catania-Palermo with light hardwood floors, yellow floor, beige walls, recessed and decorative wall panelling.

Corridoio con vista dell'ingresso. In fondo specchio a tutta parete. Pavimento in parquet rovere naturale posato a spina ungherese.
Photo of a large contemporary hallway in Milan with green walls, medium hardwood floors and decorative wall panelling.
Photo of a large contemporary hallway in Milan with green walls, medium hardwood floors and decorative wall panelling.

The design of Lobby View with Sun light make lobby more beautiful, Entrance gate with positive vibe and amibience & Waiting .The lobby area has a sofa set and small rounded table, pendant lights on the tables,chairs.
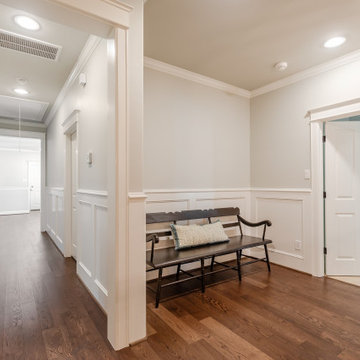
This is an example of a large traditional hallway in Houston with white walls, dark hardwood floors, brown floor and decorative wall panelling.
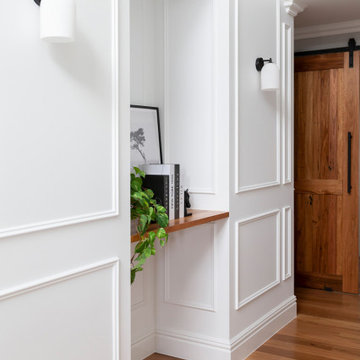
For this knock-down rebuild family home, the interior design aesthetic was Hampton’s style in the city. The brief for this home was traditional with a touch of modern. Effortlessly elegant and very detailed with a warm and welcoming vibe. Built by R.E.P Building. Photography by Hcreations.
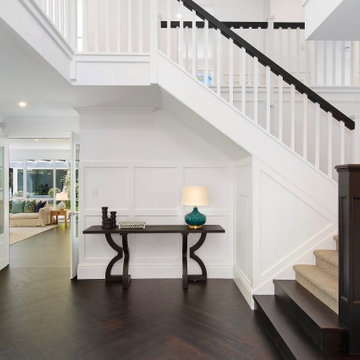
Photo of a large beach style hallway in Sydney with white walls, dark hardwood floors and decorative wall panelling.
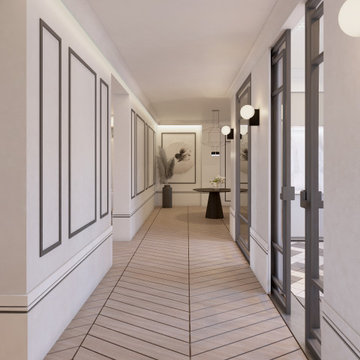
Pasillo abierto, con ritmo visual hasta distribuidor de habitaciones
This is an example of a large transitional hallway in Madrid with white walls, medium hardwood floors and decorative wall panelling.
This is an example of a large transitional hallway in Madrid with white walls, medium hardwood floors and decorative wall panelling.
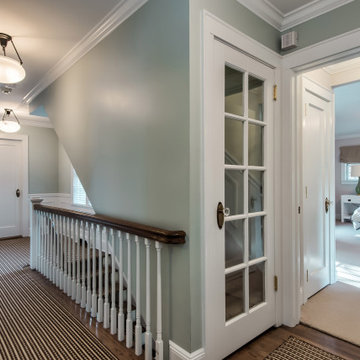
Classic designs have staying power! This striking red brick colonial project struck the perfect balance of old-school and new-school exemplified by the kitchen which combines Traditional elegance and a pinch of Industrial to keep things fresh.
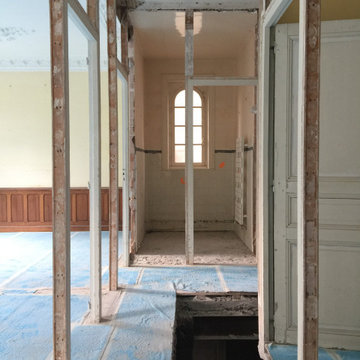
Ouverture de l'espace, démontage des cloisons, récupération des portes et châssis 1940, protection du parquet et ouverture de la trémie pour aménager vers le rez-de-jardin
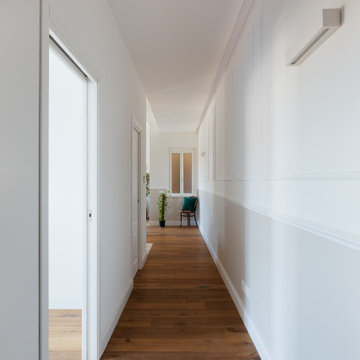
Photo of a large scandinavian hallway in Rome with white walls, dark hardwood floors, recessed and decorative wall panelling.
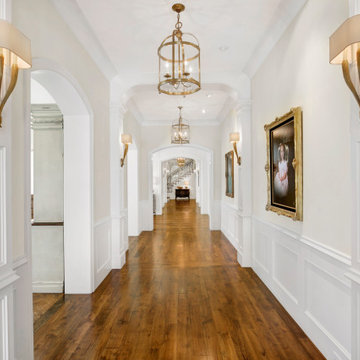
gallery through middle of house
Design ideas for a large hallway in Dallas with white walls, medium hardwood floors, brown floor and decorative wall panelling.
Design ideas for a large hallway in Dallas with white walls, medium hardwood floors, brown floor and decorative wall panelling.
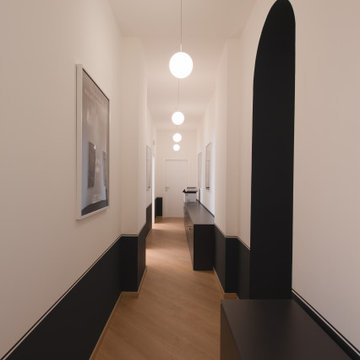
Inspiration for a large contemporary hallway in Naples with white walls, light hardwood floors and decorative wall panelling.
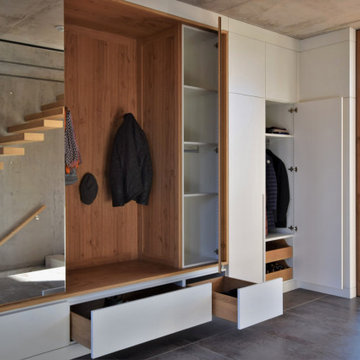
Photo of a large contemporary hallway in Other with white walls and decorative wall panelling.
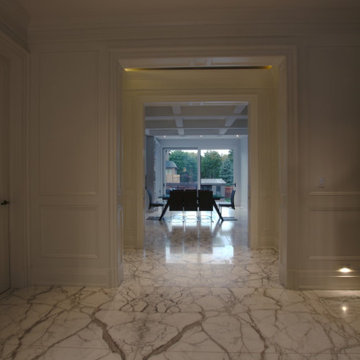
This is an example of a large traditional hallway in Toronto with white walls, marble floors, white floor, vaulted and decorative wall panelling.
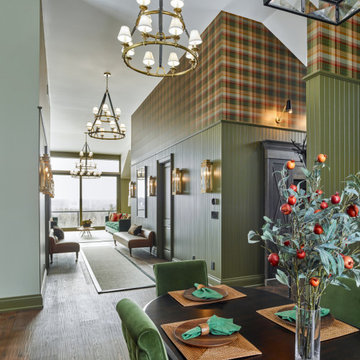
Rustic yet refined, this modern country retreat blends old and new in masterful ways, creating a fresh yet timeless experience. The structured, austere exterior gives way to an inviting interior. The palette of subdued greens, sunny yellows, and watery blues draws inspiration from nature. Whether in the upholstery or on the walls, trailing blooms lend a note of softness throughout. The dark teal kitchen receives an injection of light from a thoughtfully-appointed skylight; a dining room with vaulted ceilings and bead board walls add a rustic feel. The wall treatment continues through the main floor to the living room, highlighted by a large and inviting limestone fireplace that gives the relaxed room a note of grandeur. Turquoise subway tiles elevate the laundry room from utilitarian to charming. Flanked by large windows, the home is abound with natural vistas. Antlers, antique framed mirrors and plaid trim accentuates the high ceilings. Hand scraped wood flooring from Schotten & Hansen line the wide corridors and provide the ideal space for lounging.
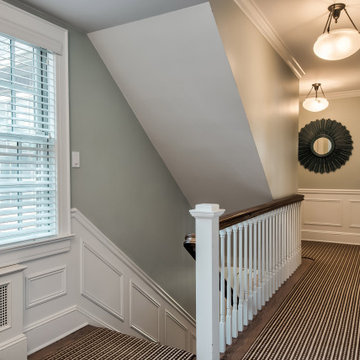
Classic designs have staying power! This striking red brick colonial project struck the perfect balance of old-school and new-school exemplified by the kitchen which combines Traditional elegance and a pinch of Industrial to keep things fresh.
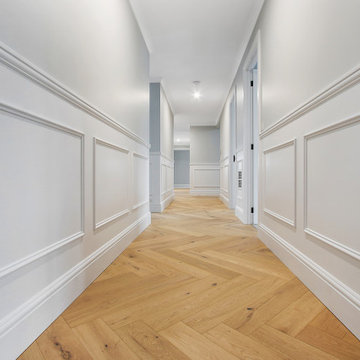
Design ideas for a large country hallway in Other with light hardwood floors, brown floor and decorative wall panelling.
Large Hallway Design Ideas with Decorative Wall Panelling
2