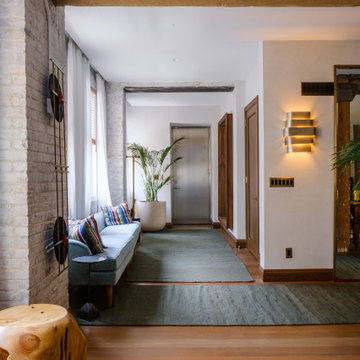Large Hallway Design Ideas with Exposed Beam
Refine by:
Budget
Sort by:Popular Today
1 - 20 of 139 photos
Item 1 of 3
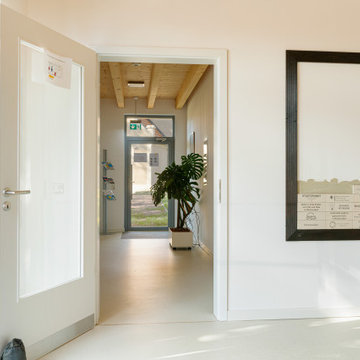
Wand mit Spendersteinen
Design ideas for a large contemporary hallway in Other with white walls, linoleum floors, beige floor, exposed beam and brick walls.
Design ideas for a large contemporary hallway in Other with white walls, linoleum floors, beige floor, exposed beam and brick walls.

Dans le couloir à l’étage, création d’une banquette sur-mesure avec rangements bas intégrés, d’un bureau sous fenêtre et d’une bibliothèque de rangement.

The front hall features arched door frames, exposed beams, and golden candelabras that give this corridor an antiquated and refined feel.
This is an example of a large transitional hallway in Seattle with beige walls, dark hardwood floors, brown floor and exposed beam.
This is an example of a large transitional hallway in Seattle with beige walls, dark hardwood floors, brown floor and exposed beam.
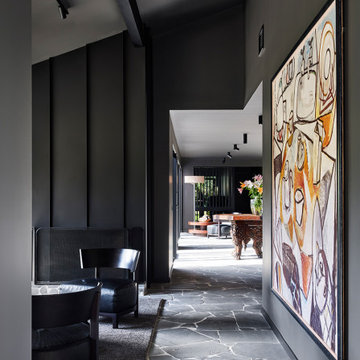
Behind the rolling hills of Arthurs Seat sits “The Farm”, a coastal getaway and future permanent residence for our clients. The modest three bedroom brick home will be renovated and a substantial extension added. The footprint of the extension re-aligns to face the beautiful landscape of the western valley and dam. The new living and dining rooms open onto an entertaining terrace.
The distinct roof form of valleys and ridges relate in level to the existing roof for continuation of scale. The new roof cantilevers beyond the extension walls creating emphasis and direction towards the natural views.
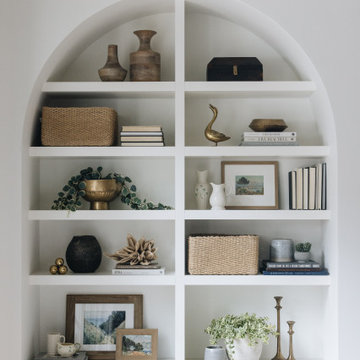
Large transitional hallway in Chicago with white walls, light hardwood floors, brown floor and exposed beam.
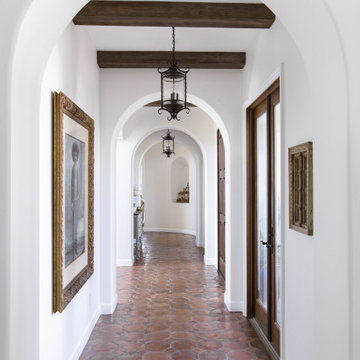
Design ideas for a large mediterranean hallway in San Diego with white walls, terra-cotta floors, brown floor and exposed beam.

Inspiration for a large country hallway in Dallas with white walls, light hardwood floors, brown floor and exposed beam.
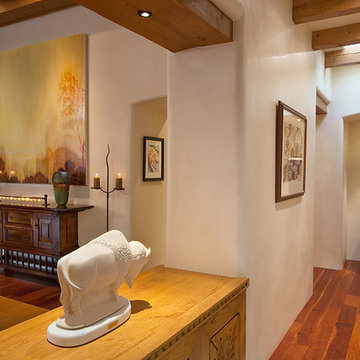
wendy mceahern
This is an example of a large hallway in Albuquerque with white walls, medium hardwood floors, brown floor and exposed beam.
This is an example of a large hallway in Albuquerque with white walls, medium hardwood floors, brown floor and exposed beam.

Hallway with stained ceiling and lanterns.
This is an example of a large transitional hallway in San Francisco with light hardwood floors, beige floor and exposed beam.
This is an example of a large transitional hallway in San Francisco with light hardwood floors, beige floor and exposed beam.
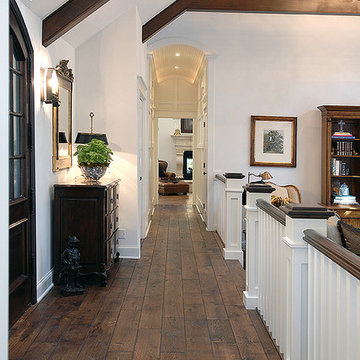
Reminiscent of an old world lodge, this sophisticated retreat marries the crispness of white and the vitality of wood. The distressed wood floors establish the design with coordinating beams above in the light-soaked vaulted ceiling. Floor: 6-3/4” wide-plank Vintage French Oak | Rustic Character | Victorian Collection | Tuscany edge | medium distressed | color Bronze | Satin Hardwax Oil. For more information please email us at: sales@signaturehardwoods.com
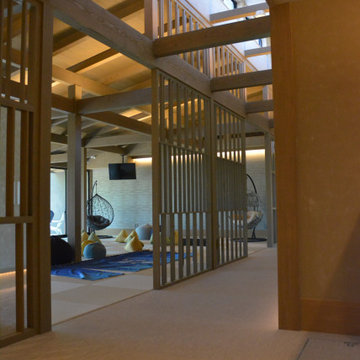
上部のハイサイドライトからの光が梁を照らして変化に富んだ空間になりました。
Design ideas for a large asian hallway in Other with beige walls, brown floor and exposed beam.
Design ideas for a large asian hallway in Other with beige walls, brown floor and exposed beam.
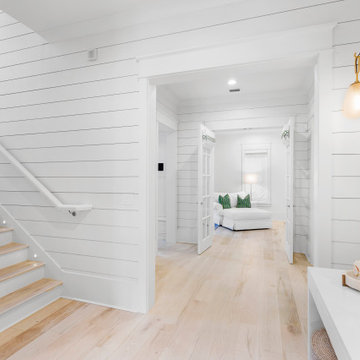
Photo of a large beach style hallway in Other with white walls, light hardwood floors, beige floor, exposed beam and planked wall panelling.
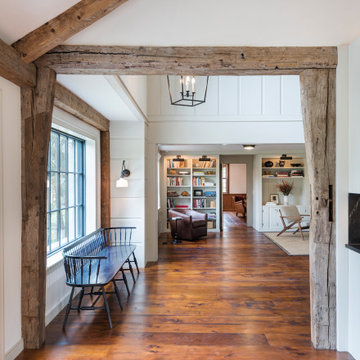
Before the renovation, this 17th century farmhouse was a rabbit warren of small dark rooms with low ceilings. A new owner wanted to keep the character but modernize the house, so CTA obliged, transforming the house completely. The family room, a large but very low ceiling room, was radically transformed by removing the ceiling to expose the roof structure above and rebuilding a more open new stair; the exposed beams were salvaged from an historic barn elsewhere on the property. The kitchen was moved to the former Dining Room, and also opened up to show the vaulted roof. The mud room and laundry were rebuilt to connect the farmhouse to a Barn (See “Net Zero Barn” project), also using salvaged timbers. Original wide plank pine floors were carefully numbered, replaced, and matched where needed. Historic rooms in the front of the house were carefully restored and upgraded, and new bathrooms and other amenities inserted where possible. The project is also a net zero energy project, with solar panels, super insulated walls, and triple glazed windows. CTA also assisted the owner with selecting all interior finishes, furniture, and fixtures. This project won “Best in Massachusetts” at the 2019 International Interior Design Association and was the 2020 Recipient of a Design Citation by the Boston Society of Architects.
Photography by Nat Rea
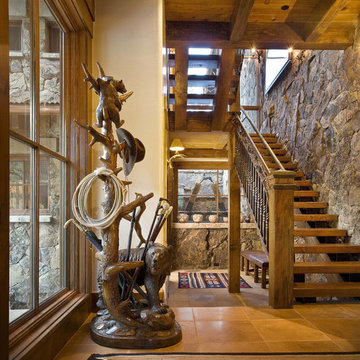
Design ideas for a large country hallway in Other with beige walls, ceramic floors, beige floor and exposed beam.
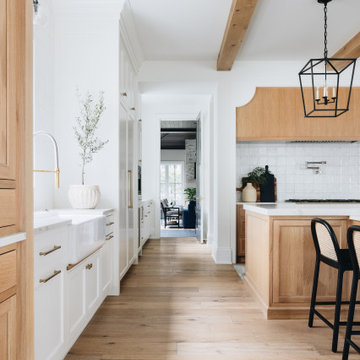
Design ideas for a large transitional hallway in Chicago with grey walls, light hardwood floors, brown floor and exposed beam.
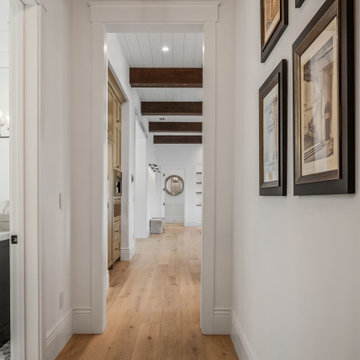
Hallway leading to the great room.
Photo of a large transitional hallway in San Francisco with light hardwood floors, beige floor and exposed beam.
Photo of a large transitional hallway in San Francisco with light hardwood floors, beige floor and exposed beam.

The 'Boot Room Corridor' at the side of the house with Crittall windows, timber cladding and a beamed ceiling..
Inspiration for a large country hallway in Oxfordshire with brown walls, terra-cotta floors, pink floor, exposed beam and wood walls.
Inspiration for a large country hallway in Oxfordshire with brown walls, terra-cotta floors, pink floor, exposed beam and wood walls.
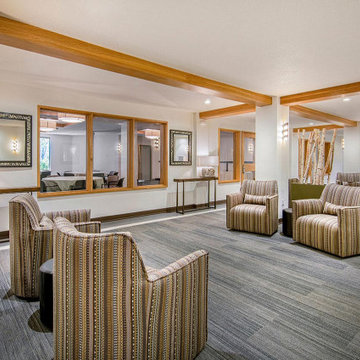
Design ideas for a large contemporary hallway in Other with white walls, vinyl floors, grey floor and exposed beam.
Large Hallway Design Ideas with Exposed Beam
1

