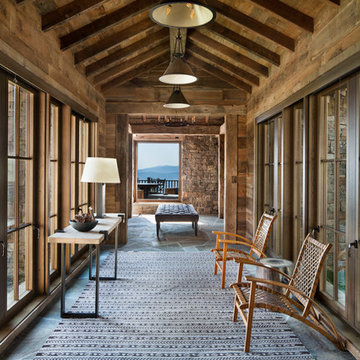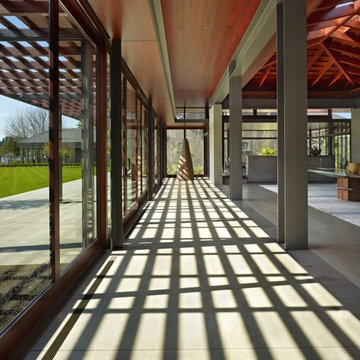Large Hallway Design Ideas with Grey Floor
Refine by:
Budget
Sort by:Popular Today
1 - 20 of 1,165 photos
Item 1 of 3
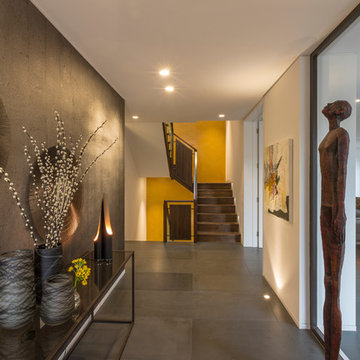
Graham Gaunt
Inspiration for a large contemporary hallway in London with white walls and grey floor.
Inspiration for a large contemporary hallway in London with white walls and grey floor.
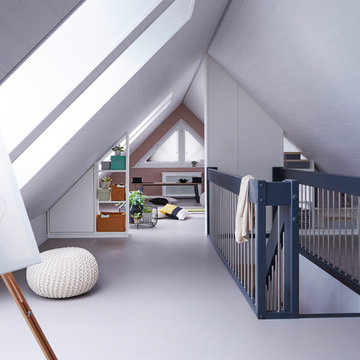
Photo of a large modern hallway in Other with white walls, concrete floors and grey floor.

Reforma integral Sube Interiorismo www.subeinteriorismo.com
Biderbost Photo
Photo of a large transitional hallway in Bilbao with grey walls, travertine floors, grey floor and wallpaper.
Photo of a large transitional hallway in Bilbao with grey walls, travertine floors, grey floor and wallpaper.
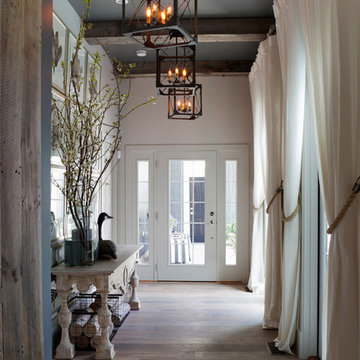
Reclaimed wood beams are used to trim the ceiling as well as vertically to cover support beams in this Delaware beach house.
Photo of a large beach style hallway in Charlotte with white walls, light hardwood floors and grey floor.
Photo of a large beach style hallway in Charlotte with white walls, light hardwood floors and grey floor.

Landing console table
Large hallway in Other with beige walls, carpet and grey floor.
Large hallway in Other with beige walls, carpet and grey floor.
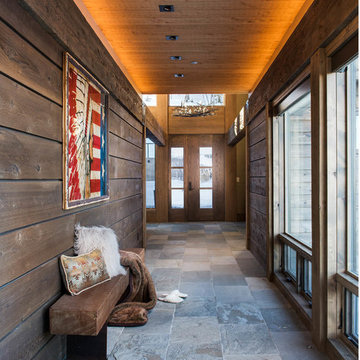
Photos by Whitney Kamman
This is an example of a large country hallway in Other with brown walls, grey floor and slate floors.
This is an example of a large country hallway in Other with brown walls, grey floor and slate floors.
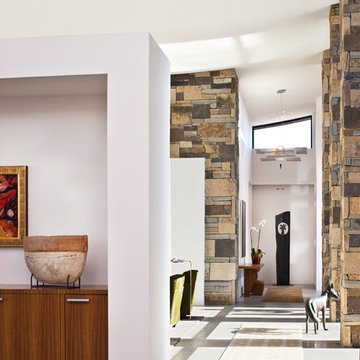
Designed to embrace an extensive and unique art collection including sculpture, paintings, tapestry, and cultural antiquities, this modernist home located in north Scottsdale’s Estancia is the quintessential gallery home for the spectacular collection within. The primary roof form, “the wing” as the owner enjoys referring to it, opens the home vertically to a view of adjacent Pinnacle peak and changes the aperture to horizontal for the opposing view to the golf course. Deep overhangs and fenestration recesses give the home protection from the elements and provide supporting shade and shadow for what proves to be a desert sculpture. The restrained palette allows the architecture to express itself while permitting each object in the home to make its own place. The home, while certainly modern, expresses both elegance and warmth in its material selections including canterra stone, chopped sandstone, copper, and stucco.
Project Details | Lot 245 Estancia, Scottsdale AZ
Architect: C.P. Drewett, Drewett Works, Scottsdale, AZ
Interiors: Luis Ortega, Luis Ortega Interiors, Hollywood, CA
Publications: luxe. interiors + design. November 2011.
Featured on the world wide web: luxe.daily
Photos by Grey Crawford
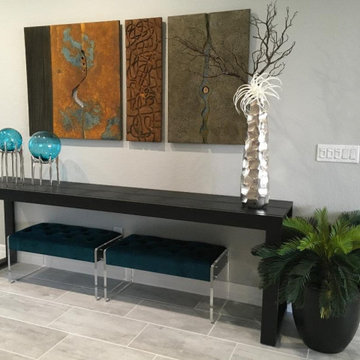
Inspiration for a large modern hallway in Tampa with grey walls, porcelain floors and grey floor.

Inspiration for a large modern hallway in Dublin with beige walls, porcelain floors, grey floor and vaulted.
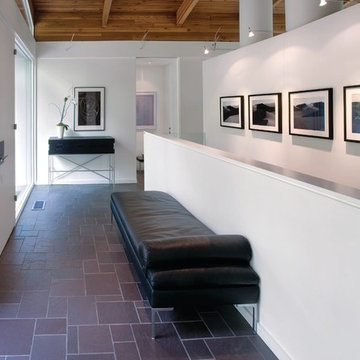
Foyer in Modern Home
Design ideas for a large contemporary hallway in Other with white walls, slate floors and grey floor.
Design ideas for a large contemporary hallway in Other with white walls, slate floors and grey floor.

Kasia Karska Design is a design-build firm located in the heart of the Vail Valley and Colorado Rocky Mountains. The design and build process should feel effortless and enjoyable. Our strengths at KKD lie in our comprehensive approach. We understand that when our clients look for someone to design and build their dream home, there are many options for them to choose from.
With nearly 25 years of experience, we understand the key factors that create a successful building project.
-Seamless Service – we handle both the design and construction in-house
-Constant Communication in all phases of the design and build
-A unique home that is a perfect reflection of you
-In-depth understanding of your requirements
-Multi-faceted approach with additional studies in the traditions of Vaastu Shastra and Feng Shui Eastern design principles
Because each home is entirely tailored to the individual client, they are all one-of-a-kind and entirely unique. We get to know our clients well and encourage them to be an active part of the design process in order to build their custom home. One driving factor as to why our clients seek us out is the fact that we handle all phases of the home design and build. There is no challenge too big because we have the tools and the motivation to build your custom home. At Kasia Karska Design, we focus on the details; and, being a women-run business gives us the advantage of being empathetic throughout the entire process. Thanks to our approach, many clients have trusted us with the design and build of their homes.
If you’re ready to build a home that’s unique to your lifestyle, goals, and vision, Kasia Karska Design’s doors are always open. We look forward to helping you design and build the home of your dreams, your own personal sanctuary.
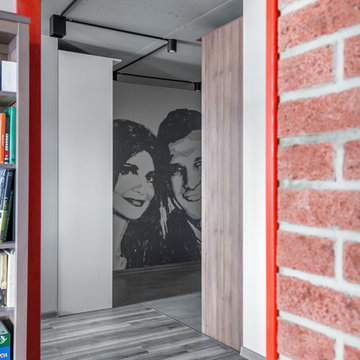
фотограф Антон Лихторович
Large contemporary hallway in Moscow with grey walls, laminate floors and grey floor.
Large contemporary hallway in Moscow with grey walls, laminate floors and grey floor.
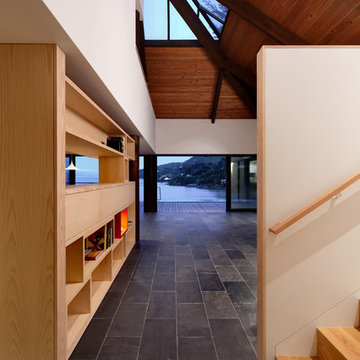
Mark Woods
Photo of a large contemporary hallway in San Francisco with white walls, slate floors and grey floor.
Photo of a large contemporary hallway in San Francisco with white walls, slate floors and grey floor.
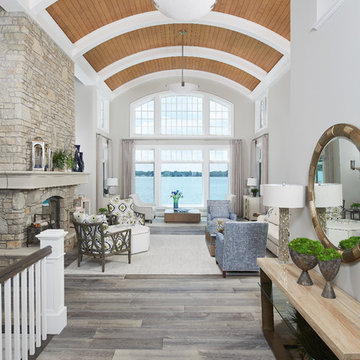
Entry hall view featuring a barreled ceiling with wood paneling and an exceptional view out to the lake
Photo by Ashley Avila Photography
This is an example of a large beach style hallway in Grand Rapids with white walls, light hardwood floors, grey floor and timber.
This is an example of a large beach style hallway in Grand Rapids with white walls, light hardwood floors, grey floor and timber.
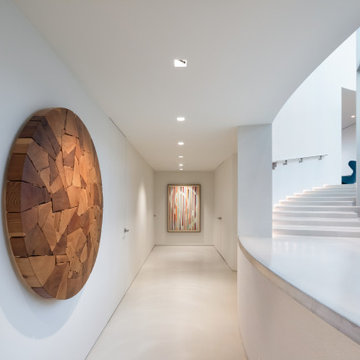
Inspiration for a large contemporary hallway in Other with white walls, concrete floors and grey floor.
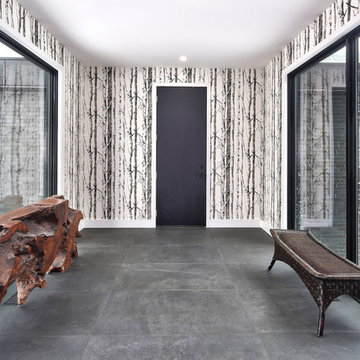
This breezeway from the garage to the mudroom is filled with light. The birch branch wallpaper brings the outside in!
Design ideas for a large contemporary hallway in Toronto with porcelain floors, white walls and grey floor.
Design ideas for a large contemporary hallway in Toronto with porcelain floors, white walls and grey floor.
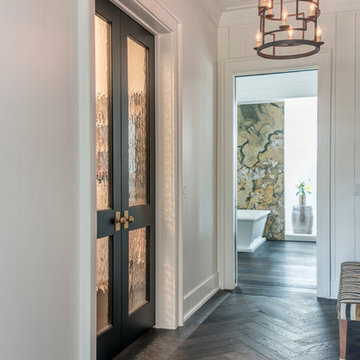
JS Gibson
Photo of a large transitional hallway in Charleston with white walls, dark hardwood floors and grey floor.
Photo of a large transitional hallway in Charleston with white walls, dark hardwood floors and grey floor.
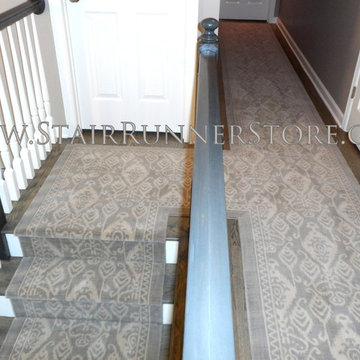
NEW! Istanbul Stair Runners. This new collection of Wool Axminster woven stair runners feature the much sought after Ikat pattern. Up to date while at home in any setting from contemporary and transitional to a modern take on traditional decor.
To see the all of the very current colors available in the Istanbul Stair Runner Collection, please visit our site: https://www.stairrunnerstore.com/eurasia-stair-runners/
The installation seen in these photos features a custom stair runner landing and entirely custom hallway fabrication and installation completed by John of The Stair Runner Store, Oxford, CT. https://www.stairrunnerstore.com/
Large Hallway Design Ideas with Grey Floor
1
