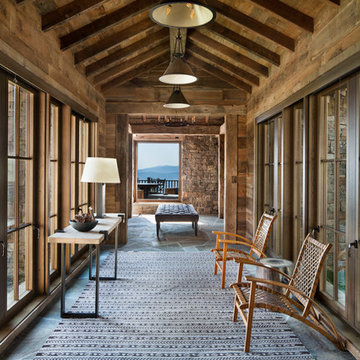Large Hallway Design Ideas with Grey Floor
Refine by:
Budget
Sort by:Popular Today
81 - 100 of 1,167 photos
Item 1 of 3
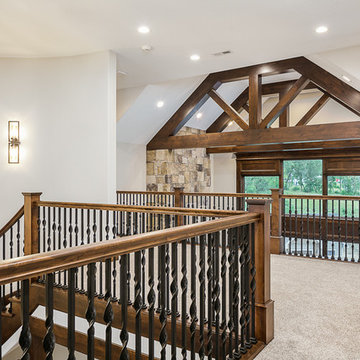
Inspiration for a large arts and crafts hallway in Omaha with white walls, carpet and grey floor.
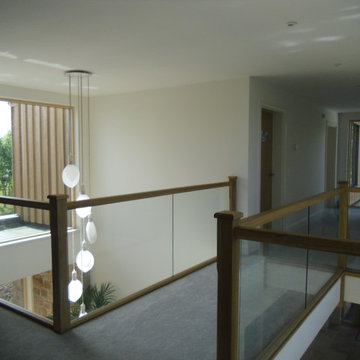
Key to the design solution was the client’s extensive brief and the desire to form a layout based on maximising natural light, views and the ‘feeling of space’. The brief seemingly split into three sections this included an open plan living and entertaining wing, a more private living and working wing and a recreational wing with a pool and gym to suit the client’s athletic lifestyle.
The form was derived from traditional vernacular architecture whilst the ‘three wing’ layout and the use of single storey elements and flat roofs helped to break down the massing of the overall building composition.
The material palette was carefully chosen to reflect the rural setting with the use of render, natural stone, slate and untreated vertical larch cladding. Contemporary detailing, large format glazing and zinc cladding have been used to give the house a modern edge.
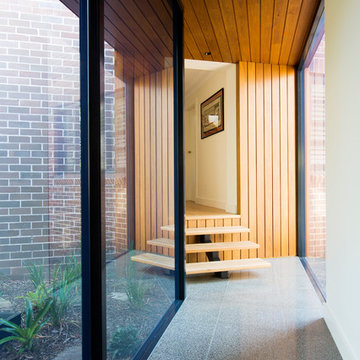
Karina Illovska
Photo of a large contemporary hallway in Sydney with white walls, concrete floors and grey floor.
Photo of a large contemporary hallway in Sydney with white walls, concrete floors and grey floor.
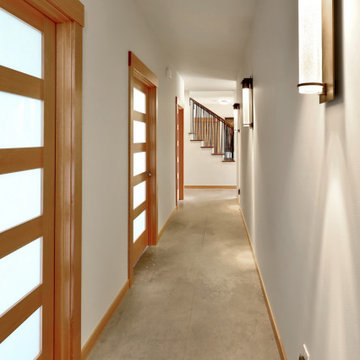
The Twin Peaks Passive House + ADU was designed and built to remain resilient in the face of natural disasters. Fortunately, the same great building strategies and design that provide resilience also provide a home that is incredibly comfortable and healthy while also visually stunning.
This home’s journey began with a desire to design and build a house that meets the rigorous standards of Passive House. Before beginning the design/ construction process, the homeowners had already spent countless hours researching ways to minimize their global climate change footprint. As with any Passive House, a large portion of this research was focused on building envelope design and construction. The wall assembly is combination of six inch Structurally Insulated Panels (SIPs) and 2x6 stick frame construction filled with blown in insulation. The roof assembly is a combination of twelve inch SIPs and 2x12 stick frame construction filled with batt insulation. The pairing of SIPs and traditional stick framing allowed for easy air sealing details and a continuous thermal break between the panels and the wall framing.
Beyond the building envelope, a number of other high performance strategies were used in constructing this home and ADU such as: battery storage of solar energy, ground source heat pump technology, Heat Recovery Ventilation, LED lighting, and heat pump water heating technology.
In addition to the time and energy spent on reaching Passivhaus Standards, thoughtful design and carefully chosen interior finishes coalesce at the Twin Peaks Passive House + ADU into stunning interiors with modern farmhouse appeal. The result is a graceful combination of innovation, durability, and aesthetics that will last for a century to come.
Despite the requirements of adhering to some of the most rigorous environmental standards in construction today, the homeowners chose to certify both their main home and their ADU to Passive House Standards. From a meticulously designed building envelope that tested at 0.62 ACH50, to the extensive solar array/ battery bank combination that allows designated circuits to function, uninterrupted for at least 48 hours, the Twin Peaks Passive House has a long list of high performance features that contributed to the completion of this arduous certification process. The ADU was also designed and built with these high standards in mind. Both homes have the same wall and roof assembly ,an HRV, and a Passive House Certified window and doors package. While the main home includes a ground source heat pump that warms both the radiant floors and domestic hot water tank, the more compact ADU is heated with a mini-split ductless heat pump. The end result is a home and ADU built to last, both of which are a testament to owners’ commitment to lessen their impact on the environment.
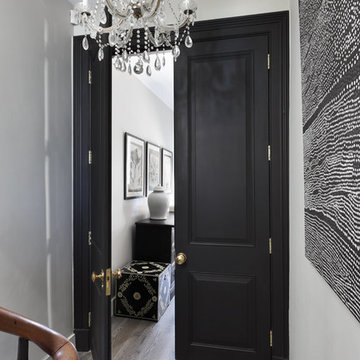
The impressive tall double door entrance to the master bedroom. Playing to the strengths of the property, this stunning aspect of entering a room showcases the high ceilings while mirroring the elegantly-designed panelling throughout the property.
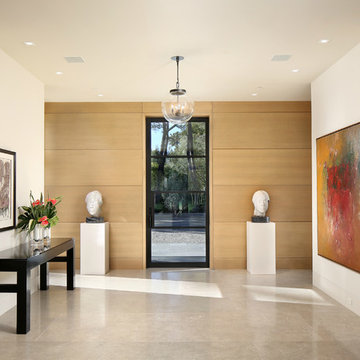
Andre Bernard Photography
Photo of a large contemporary hallway in San Francisco with beige walls, grey floor and limestone floors.
Photo of a large contemporary hallway in San Francisco with beige walls, grey floor and limestone floors.
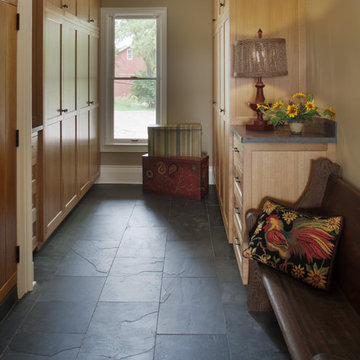
This back hall/mudroom is full of beautiful custom cabinetry to accommodate loads of storage. The dark gray slate flooring is the perfect solution for the snowy Michigan winters and the wet Michigan springs.
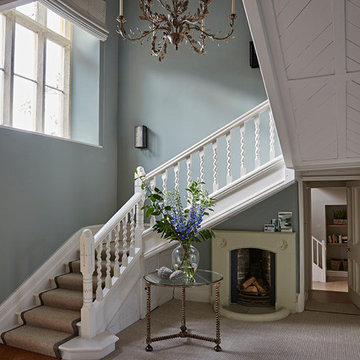
This is an example of a large traditional hallway in Gloucestershire with blue walls, carpet and grey floor.
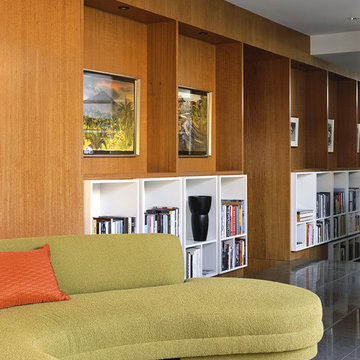
Bookcase and art display
Photo of a large midcentury hallway in Orange County with grey floor and porcelain floors.
Photo of a large midcentury hallway in Orange County with grey floor and porcelain floors.
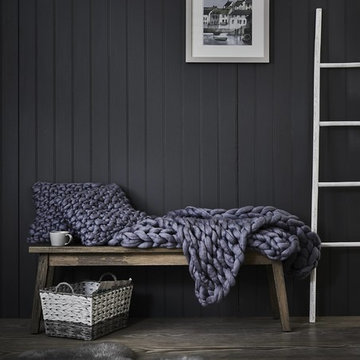
Create your own cosy 'beach hut' look by surrounding yourself with the warmth of natural woods and chunky knits.
Design ideas for a large country hallway in Other with grey walls, light hardwood floors and grey floor.
Design ideas for a large country hallway in Other with grey walls, light hardwood floors and grey floor.
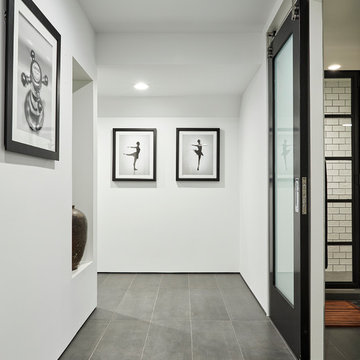
This is an example of a large contemporary hallway in New York with white walls, porcelain floors and grey floor.
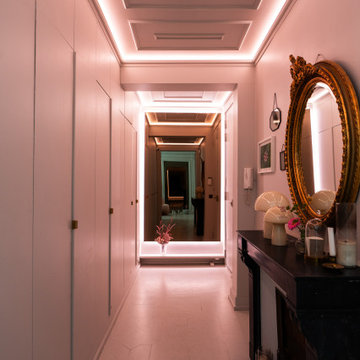
L’entrée donne sur trois pièces en enfilade : cuisine, salle à manger et salon qui bénéficient d’une hauteur sous plafond impressionnante de 4m50.
Les particularités du projet : l’ensemble des parquets ont été poncés et peints de la même couleur que les murs et le plafond pour un effet « all over » incroyable, sans oublier les néons LED dimmable qui permettent de varier les couleurs et l’intensité des lumières.

Spacious hallway to looking from the primary bathroom, with barn door into the primary bathroom.
Design ideas for a large country hallway in Santa Barbara with grey walls, laminate floors and grey floor.
Design ideas for a large country hallway in Santa Barbara with grey walls, laminate floors and grey floor.
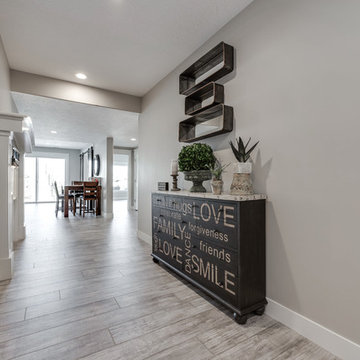
Design ideas for a large traditional hallway in Salt Lake City with grey walls, laminate floors and grey floor.
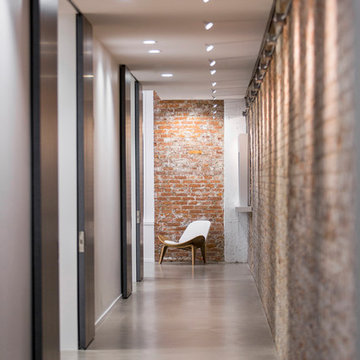
McAlpin Loft- Hallway
RVP Photography
Inspiration for a large industrial hallway in Cincinnati with white walls, concrete floors and grey floor.
Inspiration for a large industrial hallway in Cincinnati with white walls, concrete floors and grey floor.
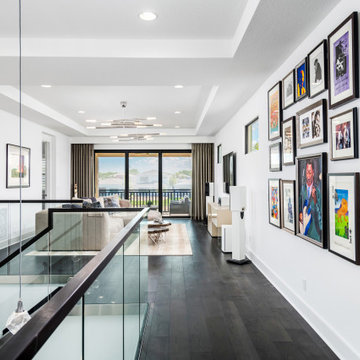
Photo of a large contemporary hallway in Miami with white walls, dark hardwood floors, grey floor and recessed.
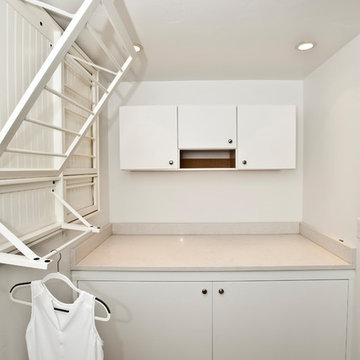
Lynn Donaldson Photography: South Bozeman Tri Level Remodel
Large contemporary hallway in Other with white walls, concrete floors and grey floor.
Large contemporary hallway in Other with white walls, concrete floors and grey floor.
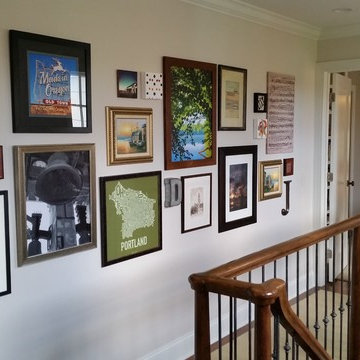
Transitional new build upstairs hal with gallery wall incorporating framed artwork, prints, letters representing family members, and paintings. Beige walls with white trim, Gray hardwood flooring. Traditional elements with one panel doors, crown molding, wood railing and metal balustrades.
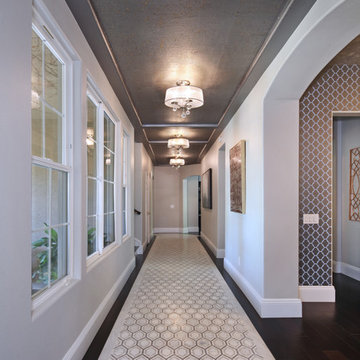
Design by 27 Diamonds Interior Design
www.27diamonds.com
Design ideas for a large transitional hallway in Orange County with grey walls, porcelain floors and grey floor.
Design ideas for a large transitional hallway in Orange County with grey walls, porcelain floors and grey floor.
Large Hallway Design Ideas with Grey Floor
5
