Large Home Gym Design Ideas with Beige Floor
Refine by:
Budget
Sort by:Popular Today
41 - 60 of 163 photos
Item 1 of 3
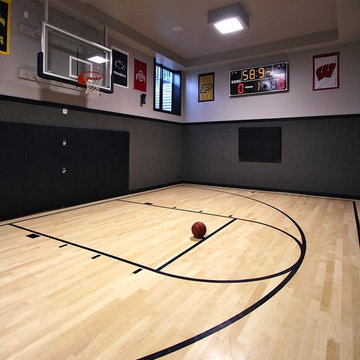
Inspiration for a large modern indoor sport court in Chicago with grey walls, light hardwood floors and beige floor.
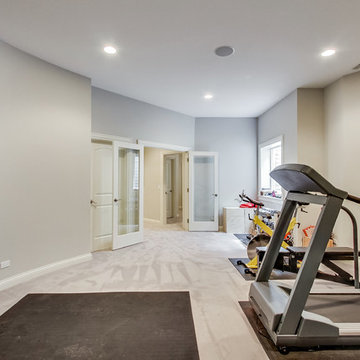
Basement home exercise room
Large traditional multipurpose gym in Chicago with beige walls, carpet and beige floor.
Large traditional multipurpose gym in Chicago with beige walls, carpet and beige floor.
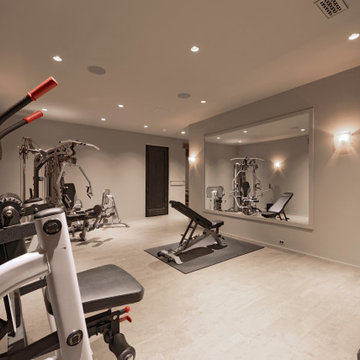
This is an example of a large transitional home weight room in DC Metro with grey walls, ceramic floors and beige floor.
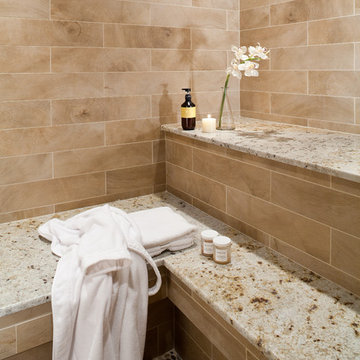
after a work out in the large gym, our clients can enjoy a hot sauna in the enclosed spa sauna. we covered the walls in a wood grain tile, the floor in an earth tone pebble tile and the bench seating is topped in an earth tone granite.

Architect: Teal Architecture
Builder: Nicholson Company
Interior Designer: D for Design
Photographer: Josh Bustos Photography
Design ideas for a large contemporary multipurpose gym in Orange County with white walls, medium hardwood floors and beige floor.
Design ideas for a large contemporary multipurpose gym in Orange County with white walls, medium hardwood floors and beige floor.
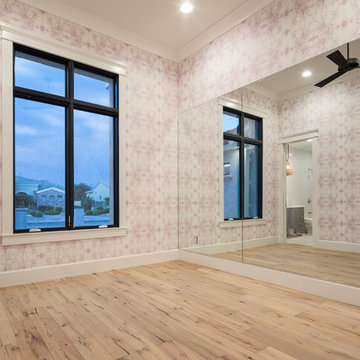
High Res Media
Inspiration for a large transitional multipurpose gym in Phoenix with pink walls, light hardwood floors and beige floor.
Inspiration for a large transitional multipurpose gym in Phoenix with pink walls, light hardwood floors and beige floor.
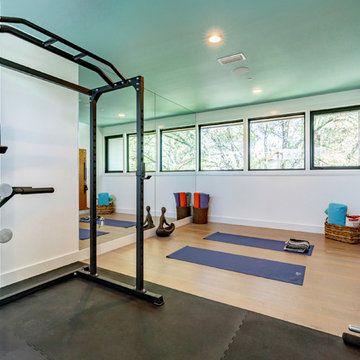
Our inspiration for this home was an updated and refined approach to Frank Lloyd Wright’s “Prairie-style”; one that responds well to the harsh Central Texas heat. By DESIGN we achieved soft balanced and glare-free daylighting, comfortable temperatures via passive solar control measures, energy efficiency without reliance on maintenance-intensive Green “gizmos” and lower exterior maintenance.
The client’s desire for a healthy, comfortable and fun home to raise a young family and to accommodate extended visitor stays, while being environmentally responsible through “high performance” building attributes, was met. Harmonious response to the site’s micro-climate, excellent Indoor Air Quality, enhanced natural ventilation strategies, and an elegant bug-free semi-outdoor “living room” that connects one to the outdoors are a few examples of the architect’s approach to Green by Design that results in a home that exceeds the expectations of its owners.
Photo by Mark Adams Media
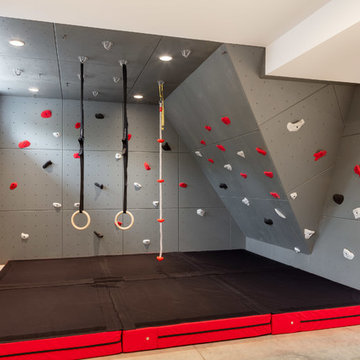
Architect: Doug Brown, DBVW Architects / Photographer: Robert Brewster Photography
Photo of a large contemporary home climbing wall in Providence with white walls, concrete floors and beige floor.
Photo of a large contemporary home climbing wall in Providence with white walls, concrete floors and beige floor.
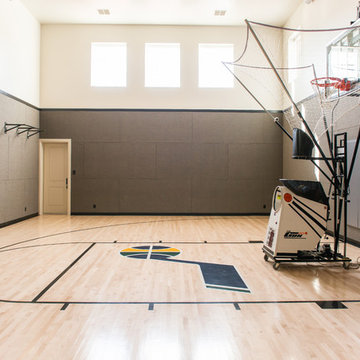
Rebecca Westover
Inspiration for a large traditional indoor sport court in Salt Lake City with grey walls, light hardwood floors and beige floor.
Inspiration for a large traditional indoor sport court in Salt Lake City with grey walls, light hardwood floors and beige floor.
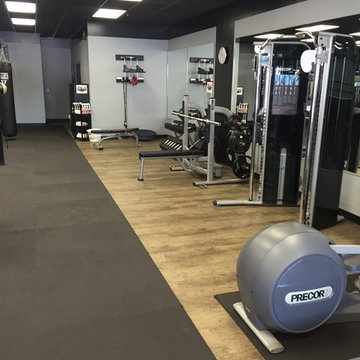
Wood-looking vinyl planks in a Title Boxing Club franchise
Large traditional multipurpose gym in Other with grey walls, vinyl floors and beige floor.
Large traditional multipurpose gym in Other with grey walls, vinyl floors and beige floor.
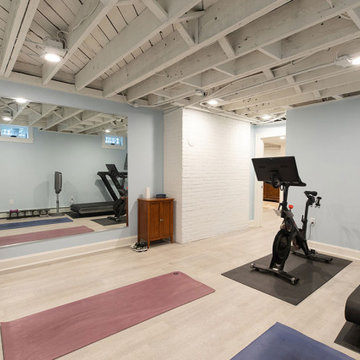
This new home gym includes luxury vinyl flooring.
Design ideas for a large transitional multipurpose gym in Other with blue walls, vinyl floors and beige floor.
Design ideas for a large transitional multipurpose gym in Other with blue walls, vinyl floors and beige floor.
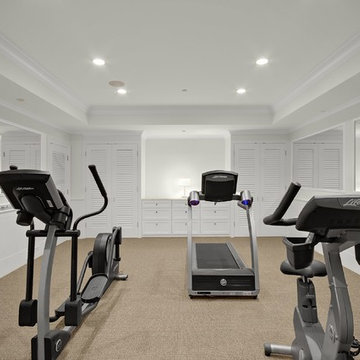
Photo of a large traditional multipurpose gym in San Diego with white walls, carpet and beige floor.
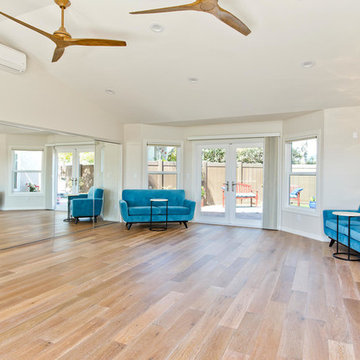
This space was created as a dance studio for this client and was part of a larger master suite addition, which overlooks beautifully landscaped gardens.
"We found Kerry at TaylorPro early on in our decision process. He was the only contractor to give us a detailed budgetary bid for are original vision of our addition. This level of detail was ultimately the decision factor for us to go with TaylorPro. Throughout the design process the communication was thorough, we knew exactly what was happening and didn’t feel like we were in the dark. Construction was well run and their attention to detail was a predominate character of Kerry and his team. Dancing is such a large part of our life and our new space is the loved by all that visit."
~ Liz & Gary O.
Photos by: Jon Upson
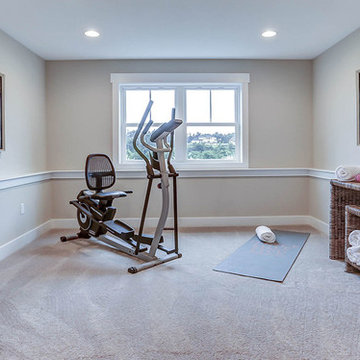
This grand 2-story home with first-floor owner’s suite includes a 3-car garage with spacious mudroom entry complete with built-in lockers. A stamped concrete walkway leads to the inviting front porch. Double doors open to the foyer with beautiful hardwood flooring that flows throughout the main living areas on the 1st floor. Sophisticated details throughout the home include lofty 10’ ceilings on the first floor and farmhouse door and window trim and baseboard. To the front of the home is the formal dining room featuring craftsman style wainscoting with chair rail and elegant tray ceiling. Decorative wooden beams adorn the ceiling in the kitchen, sitting area, and the breakfast area. The well-appointed kitchen features stainless steel appliances, attractive cabinetry with decorative crown molding, Hanstone countertops with tile backsplash, and an island with Cambria countertop. The breakfast area provides access to the spacious covered patio. A see-thru, stone surround fireplace connects the breakfast area and the airy living room. The owner’s suite, tucked to the back of the home, features a tray ceiling, stylish shiplap accent wall, and an expansive closet with custom shelving. The owner’s bathroom with cathedral ceiling includes a freestanding tub and custom tile shower. Additional rooms include a study with cathedral ceiling and rustic barn wood accent wall and a convenient bonus room for additional flexible living space. The 2nd floor boasts 3 additional bedrooms, 2 full bathrooms, and a loft that overlooks the living room.
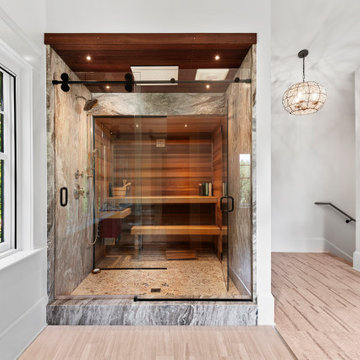
Photo by Kirsten Robertson.
Inspiration for a large traditional home yoga studio in Seattle with white walls and beige floor.
Inspiration for a large traditional home yoga studio in Seattle with white walls and beige floor.
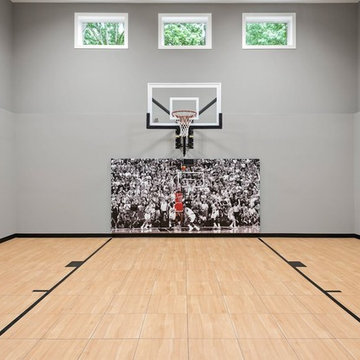
Indoor basketball court
Large contemporary indoor sport court in Minneapolis with grey walls and beige floor.
Large contemporary indoor sport court in Minneapolis with grey walls and beige floor.
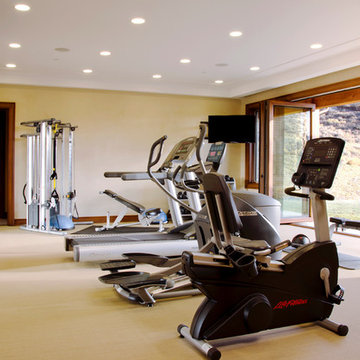
Design ideas for a large contemporary multipurpose gym in Denver with beige walls, vinyl floors and beige floor.
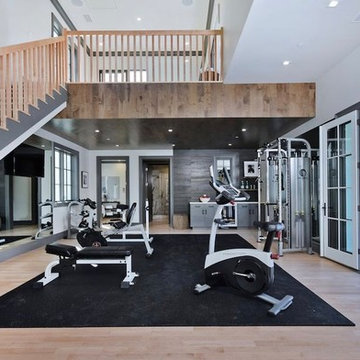
Inspiration for a large transitional home weight room in Los Angeles with white walls, light hardwood floors and beige floor.
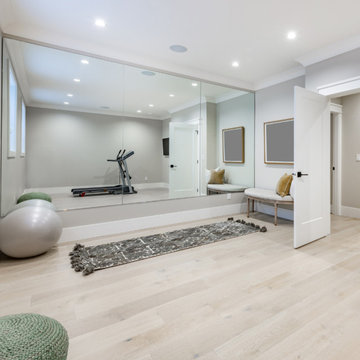
Having a gym in your home is a luxury for most people. This large home gym was designed with wall-to-wall mirrors and light hardwood flooring.
Large contemporary home weight room in Other with grey walls, light hardwood floors and beige floor.
Large contemporary home weight room in Other with grey walls, light hardwood floors and beige floor.
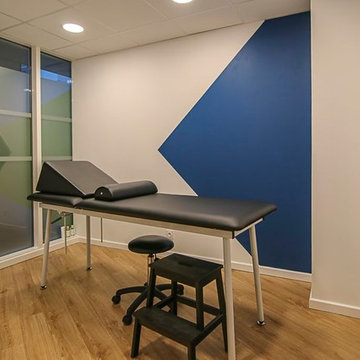
Nicolas Bougouin My Local Buziness
Inspiration for a large scandinavian home weight room in Bordeaux with white walls, vinyl floors and beige floor.
Inspiration for a large scandinavian home weight room in Bordeaux with white walls, vinyl floors and beige floor.
Large Home Gym Design Ideas with Beige Floor
3