Large Home Gym Design Ideas with Beige Floor
Refine by:
Budget
Sort by:Popular Today
81 - 100 of 163 photos
Item 1 of 3
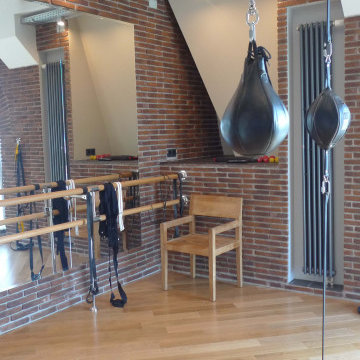
Лофт 200 м2.
Большая квартира расположена на бывшем техническом этаже современного жилого дома. Заказчиком являлся молодой человек, который поставил перед архитектором множество не стандартных задач. При проектировании были решены достаточно сложные задачи устройства световых фонарей в крыше, увеличения имеющихся оконных проёмов. Благодаря этому, пространство стало совершенно уникальным. В квартире появился живой камин, водопад, настоящая баня на дровах, спортзал со специальным покрытием пола. На полах и в оформлении стен санузлов использована метлахская плитка с традиционным орнаментом. Мебель выполнена в основном по индивидуальному проекту.
Технические решения, принятые при проектировании данного объекта, также стандартными не назовёшь. Здесь сложная система вентиляции, гидро и звукоизоляции, особенные приёмы при устройстве электрики и слаботочных сетей.
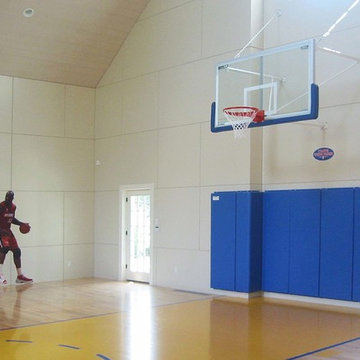
new construction project / builder - cmd corp
This is an example of a large traditional indoor sport court in Boston with beige walls, light hardwood floors and beige floor.
This is an example of a large traditional indoor sport court in Boston with beige walls, light hardwood floors and beige floor.
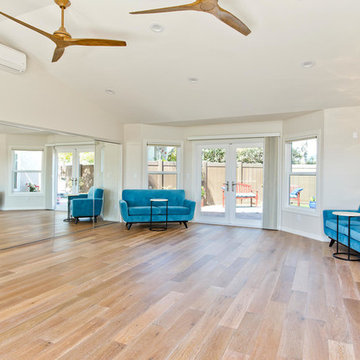
This space was created as a dance studio for this client and was part of a larger master suite addition, which overlooks beautifully landscaped gardens.
"We found Kerry at TaylorPro early on in our decision process. He was the only contractor to give us a detailed budgetary bid for are original vision of our addition. This level of detail was ultimately the decision factor for us to go with TaylorPro. Throughout the design process the communication was thorough, we knew exactly what was happening and didn’t feel like we were in the dark. Construction was well run and their attention to detail was a predominate character of Kerry and his team. Dancing is such a large part of our life and our new space is the loved by all that visit."
~ Liz & Gary O.
Photos by: Jon Upson
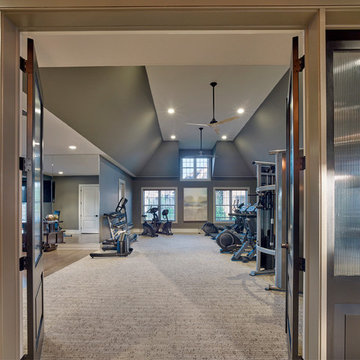
With a classic and elegant design style, the Clubhouse reflects the lifestyle of an affluent, professional audience with sophisticated taste. The design is clean and refined, with a neutral, soothing color palette and high end finishes. Classic architectural details add character to the space. The materials used are inspired by the local surroundings of green landscapes and gardens, historic architecture, stone mansions, cobblestone streets and vintage artifacts and antiques. The stone fireplace with custom banquettes adds casual seating and the soaring ceilings with dormer detail allow natural light to flood the main entertaining area. The custom designed porcelain tile flooring with border leads you through the space to an unexpected over-sized casual dining area with live edge wooden sharing table for gathering and events
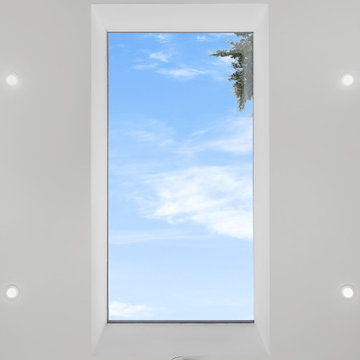
Inspiration for a large contemporary multipurpose gym in London with white walls, light hardwood floors and beige floor.
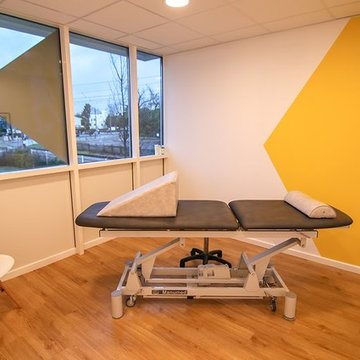
Nicolas Bougouin My Local Buziness
Large scandinavian home weight room in Bordeaux with white walls, vinyl floors and beige floor.
Large scandinavian home weight room in Bordeaux with white walls, vinyl floors and beige floor.
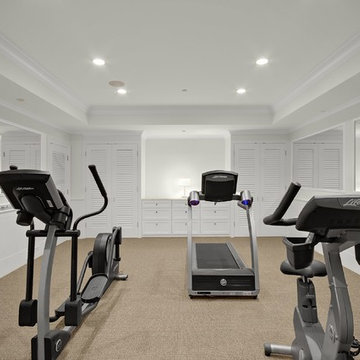
Photo of a large traditional multipurpose gym in San Diego with white walls, carpet and beige floor.
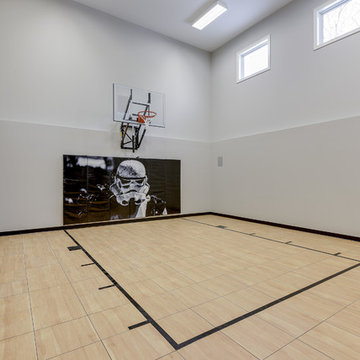
Spacious sport court with Star Wars pad!
Photo of a large transitional indoor sport court in Minneapolis with grey walls and beige floor.
Photo of a large transitional indoor sport court in Minneapolis with grey walls and beige floor.
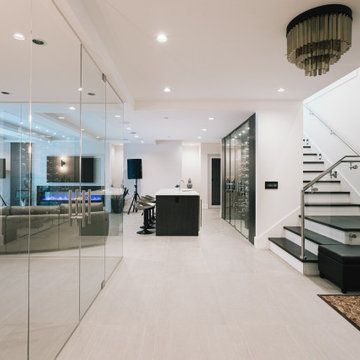
Basement Open space.
Aside from being a functional sound barrier, the glass walls that separate the home gym from the wine cellar add sparkle to the open space concept design.
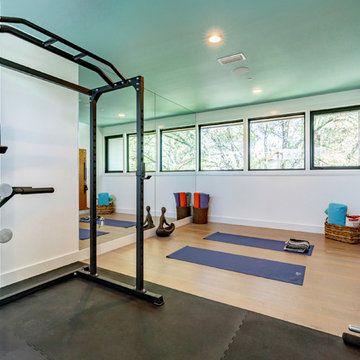
Our inspiration for this home was an updated and refined approach to Frank Lloyd Wright’s “Prairie-style”; one that responds well to the harsh Central Texas heat. By DESIGN we achieved soft balanced and glare-free daylighting, comfortable temperatures via passive solar control measures, energy efficiency without reliance on maintenance-intensive Green “gizmos” and lower exterior maintenance.
The client’s desire for a healthy, comfortable and fun home to raise a young family and to accommodate extended visitor stays, while being environmentally responsible through “high performance” building attributes, was met. Harmonious response to the site’s micro-climate, excellent Indoor Air Quality, enhanced natural ventilation strategies, and an elegant bug-free semi-outdoor “living room” that connects one to the outdoors are a few examples of the architect’s approach to Green by Design that results in a home that exceeds the expectations of its owners.
Photo by Mark Adams Media
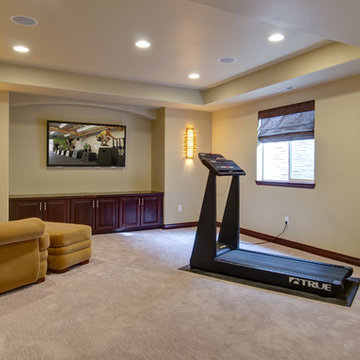
©Finished Basement Company
An exercise room that distracts your attention away from the equipment and leads your eye to the architectural detail in the ceiling and TV wall.
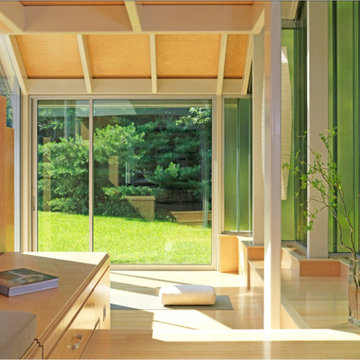
View into the yoga studio from the spa area.
Design ideas for a large contemporary home yoga studio in Boston with beige walls, light hardwood floors and beige floor.
Design ideas for a large contemporary home yoga studio in Boston with beige walls, light hardwood floors and beige floor.
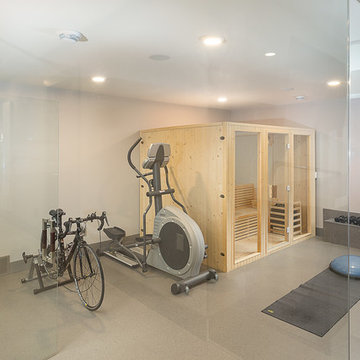
Photo of a large modern multipurpose gym in Edmonton with grey walls, marble floors and beige floor.
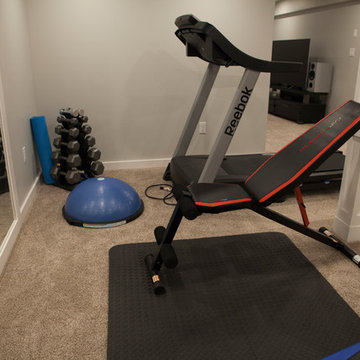
Photographer: Mike Cook Media
Contractor: you Dream It, We Build It
Large country home gym in Edmonton with grey walls, carpet and beige floor.
Large country home gym in Edmonton with grey walls, carpet and beige floor.
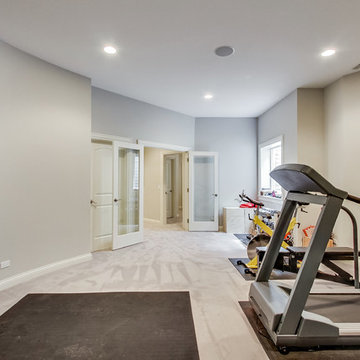
Basement home exercise room
Large traditional multipurpose gym in Chicago with beige walls, carpet and beige floor.
Large traditional multipurpose gym in Chicago with beige walls, carpet and beige floor.
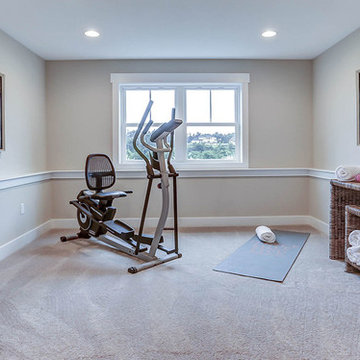
This grand 2-story home with first-floor owner’s suite includes a 3-car garage with spacious mudroom entry complete with built-in lockers. A stamped concrete walkway leads to the inviting front porch. Double doors open to the foyer with beautiful hardwood flooring that flows throughout the main living areas on the 1st floor. Sophisticated details throughout the home include lofty 10’ ceilings on the first floor and farmhouse door and window trim and baseboard. To the front of the home is the formal dining room featuring craftsman style wainscoting with chair rail and elegant tray ceiling. Decorative wooden beams adorn the ceiling in the kitchen, sitting area, and the breakfast area. The well-appointed kitchen features stainless steel appliances, attractive cabinetry with decorative crown molding, Hanstone countertops with tile backsplash, and an island with Cambria countertop. The breakfast area provides access to the spacious covered patio. A see-thru, stone surround fireplace connects the breakfast area and the airy living room. The owner’s suite, tucked to the back of the home, features a tray ceiling, stylish shiplap accent wall, and an expansive closet with custom shelving. The owner’s bathroom with cathedral ceiling includes a freestanding tub and custom tile shower. Additional rooms include a study with cathedral ceiling and rustic barn wood accent wall and a convenient bonus room for additional flexible living space. The 2nd floor boasts 3 additional bedrooms, 2 full bathrooms, and a loft that overlooks the living room.
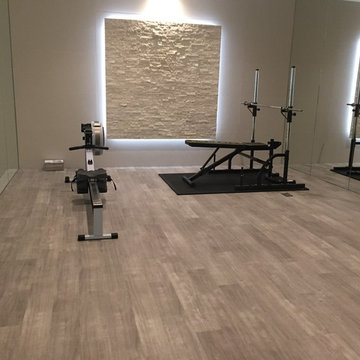
This family home in Wimbledon had recently undergone a vast renovation. We supplied and installed Karndean luxury vinyl in the home gym, housed in the basement of the building.
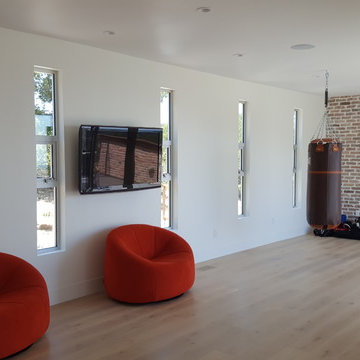
Distributed Audio, Mounted TV and Lighting Control
Inspiration for a large modern multipurpose gym in San Francisco with white walls, light hardwood floors and beige floor.
Inspiration for a large modern multipurpose gym in San Francisco with white walls, light hardwood floors and beige floor.
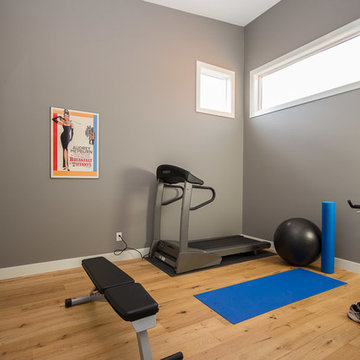
Photo of a large contemporary multipurpose gym in Vancouver with grey walls, light hardwood floors and beige floor.
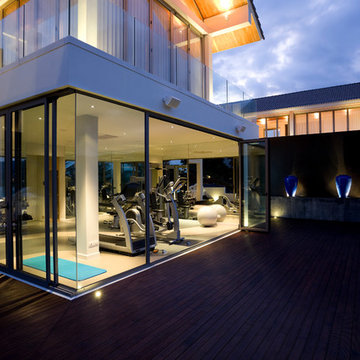
Des simples haltères aux équipements complets de centres professionnels, notre gamme d’équipements est très vaste.
Du simple tapis de course à la conception de votre salle de sport privée, nous vous proposons l’équipement le plus adapté à votre projet et à votre budget.
Large Home Gym Design Ideas with Beige Floor
5