Large Kids Bathroom Design Ideas
Refine by:
Budget
Sort by:Popular Today
1 - 20 of 7,531 photos
Item 1 of 3

The Estate by Build Prestige Homes is a grand acreage property featuring a magnificent, impressively built main residence, pool house, guest house and tennis pavilion all custom designed and quality constructed by Build Prestige Homes, specifically for our wonderful client.
Set on 14 acres of private countryside, the result is an impressive, palatial, classic American style estate that is expansive in space, rich in detailing and features glamourous, traditional interior fittings. All of the finishes, selections, features and design detail was specified and carefully selected by Build Prestige Homes in consultation with our client to curate a timeless, relaxed elegance throughout this home and property.
The children's bathroom features a custom Victoria + Albert pink bath, pillow top subway tiles, double vanity, Perrin & Rowe tapware, heated towel rails, beveled edge mirror, wall sconces and shaker doors.

Large contemporary kids bathroom in Sydney with black cabinets, a drop-in tub, a shower/bathtub combo, a two-piece toilet, white tile, ceramic tile, white walls, mosaic tile floors, a vessel sink, granite benchtops, black floor, a hinged shower door, black benchtops, a single vanity, a freestanding vanity and flat-panel cabinets.

main bathroom
Inspiration for a large contemporary kids bathroom in Melbourne with a freestanding tub, an open shower, gray tile, white walls, ceramic floors, grey floor, an open shower and a niche.
Inspiration for a large contemporary kids bathroom in Melbourne with a freestanding tub, an open shower, gray tile, white walls, ceramic floors, grey floor, an open shower and a niche.
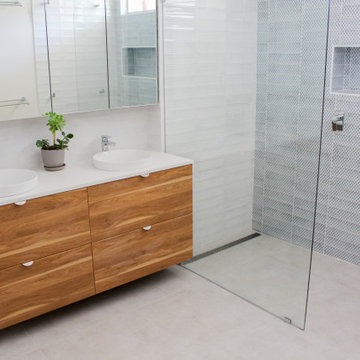
Walk In Shower, Main Bathroom With Toilet, Double Vanity, Wall Hung Vanity, Floating Vanity, All Draws Vanity, Ceiling-High Mirror Cabinet, Blue Subway Feature Wall Tile, Handmade Subway Tiling
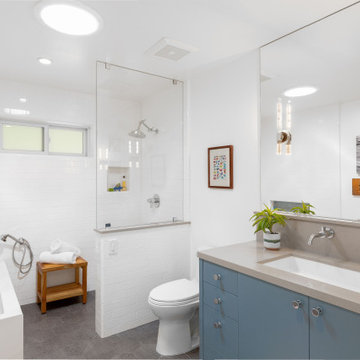
Large transitional kids bathroom in Other with flat-panel cabinets, blue cabinets, a freestanding tub, an open shower, a two-piece toilet, white tile, ceramic tile, white walls, ceramic floors, a drop-in sink, engineered quartz benchtops, grey floor, an open shower and grey benchtops.
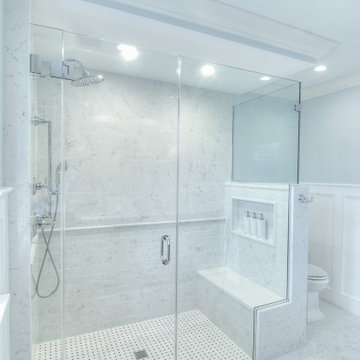
Guest bathroom complete remodel.
Design ideas for a large transitional kids bathroom in Other with raised-panel cabinets, grey cabinets, a curbless shower, a two-piece toilet, white tile, porcelain tile, blue walls, marble floors, an undermount sink, engineered quartz benchtops, white floor, a hinged shower door and white benchtops.
Design ideas for a large transitional kids bathroom in Other with raised-panel cabinets, grey cabinets, a curbless shower, a two-piece toilet, white tile, porcelain tile, blue walls, marble floors, an undermount sink, engineered quartz benchtops, white floor, a hinged shower door and white benchtops.

Bronze Green family bathroom with dark rusty red slipper bath, marble herringbone tiles, cast iron fireplace, oak vanity sink, walk-in shower and bronze green tiles, vintage lighting and a lot of art and antiques objects!

Upstairs main bathroom
This is an example of a large modern kids bathroom in Sydney with flat-panel cabinets, medium wood cabinets, a corner tub, a corner shower, a two-piece toilet, white tile, green walls, a vessel sink, grey floor, a hinged shower door, white benchtops, a double vanity and a floating vanity.
This is an example of a large modern kids bathroom in Sydney with flat-panel cabinets, medium wood cabinets, a corner tub, a corner shower, a two-piece toilet, white tile, green walls, a vessel sink, grey floor, a hinged shower door, white benchtops, a double vanity and a floating vanity.

Classic, timeless and ideally positioned on a sprawling corner lot set high above the street, discover this designer dream home by Jessica Koltun. The blend of traditional architecture and contemporary finishes evokes feelings of warmth while understated elegance remains constant throughout this Midway Hollow masterpiece unlike no other. This extraordinary home is at the pinnacle of prestige and lifestyle with a convenient address to all that Dallas has to offer.

Inspiration for a large modern kids bathroom in Perth with beaded inset cabinets, white cabinets, a freestanding tub, a one-piece toilet, white tile, subway tile, white walls, ceramic floors, a drop-in sink, quartzite benchtops, grey floor, an open shower, white benchtops, a laundry, a double vanity and a built-in vanity.
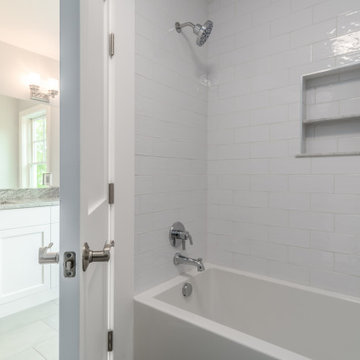
This custom home is part of the Carillon Place infill development across from Byrd Park in Richmond, VA. The home has four bedrooms, three full baths, one half bath, custom kitchen with waterfall island, full butler's pantry, gas fireplace, third floor media room, and two car garage. The first floor porch and second story balcony on this corner lot have expansive views of Byrd Park and the Carillon.
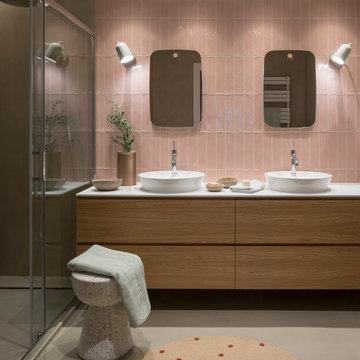
Proyecto realizado por The Room Studio
Fotografías: Mauricio Fuertes
Inspiration for a large contemporary kids bathroom in Barcelona with furniture-like cabinets, white cabinets, pink tile, ceramic tile, pink walls, dark hardwood floors, brown floor and grey benchtops.
Inspiration for a large contemporary kids bathroom in Barcelona with furniture-like cabinets, white cabinets, pink tile, ceramic tile, pink walls, dark hardwood floors, brown floor and grey benchtops.
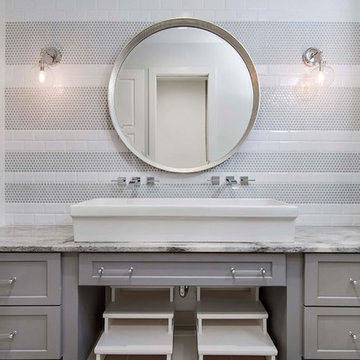
This is an example of a large beach style kids bathroom in Orlando with shaker cabinets, grey cabinets, gray tile, porcelain tile, marble benchtops, white walls, a vessel sink and grey benchtops.
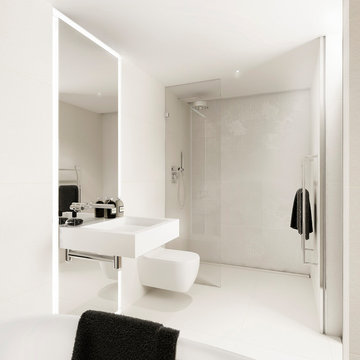
pictures by Ernest Park
work by Elite Hammer
This is an example of a large modern kids bathroom in London with a freestanding tub, a wall-mount toilet, beige tile, white tile, beige walls, ceramic floors, a wall-mount sink, an open shower, a curbless shower and white floor.
This is an example of a large modern kids bathroom in London with a freestanding tub, a wall-mount toilet, beige tile, white tile, beige walls, ceramic floors, a wall-mount sink, an open shower, a curbless shower and white floor.
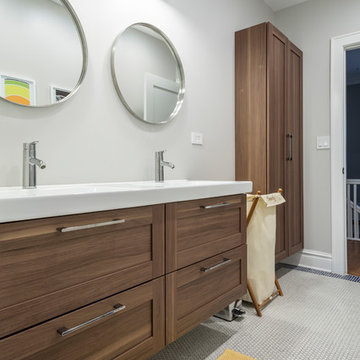
The Kids Bath features a walnut finish vanity and penny tiles throughout. The circle theme is repeated with the faucets, mirror and lighting selections
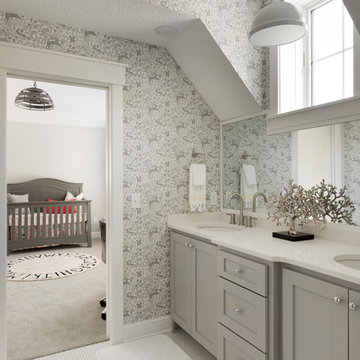
Jack and Jill Bathroom
Photo of a large transitional kids bathroom in Minneapolis with grey cabinets, grey walls, an undermount sink, engineered quartz benchtops, white benchtops, shaker cabinets, mosaic tile floors and white floor.
Photo of a large transitional kids bathroom in Minneapolis with grey cabinets, grey walls, an undermount sink, engineered quartz benchtops, white benchtops, shaker cabinets, mosaic tile floors and white floor.
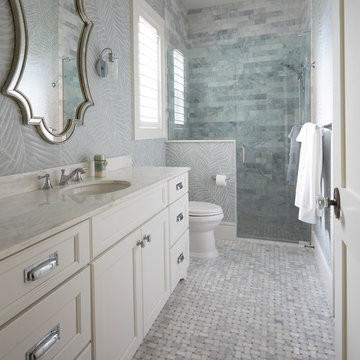
Mike Kaskel Retirement home designed for extended family! I loved this couple! They decided to build their retirement dream home before retirement so that they could enjoy entertaining their grown children and their newly started families. A bar area with 2 beer taps, space for air hockey, a large balcony, a first floor kitchen with a large island opening to a fabulous pool and the ocean are just a few things designed with the kids in mind. The color palette is casual beach with pops of aqua and turquoise that add to the relaxed feel of the home.
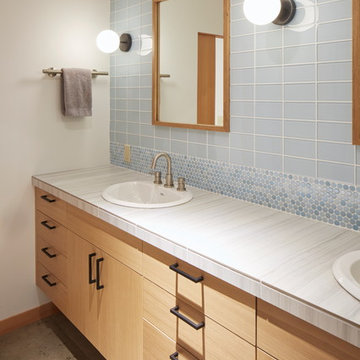
Sally Painter Photography
Design ideas for a large contemporary kids bathroom in Portland with flat-panel cabinets, light wood cabinets, blue tile, glass tile, white walls, concrete floors, a drop-in sink, tile benchtops and grey floor.
Design ideas for a large contemporary kids bathroom in Portland with flat-panel cabinets, light wood cabinets, blue tile, glass tile, white walls, concrete floors, a drop-in sink, tile benchtops and grey floor.
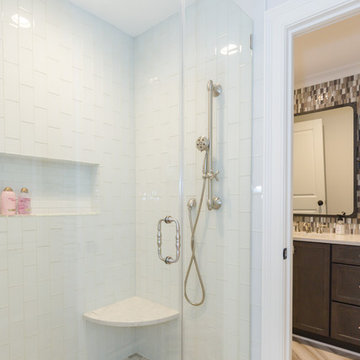
Photos: Jon Courville
Design ideas for a large transitional kids bathroom in Charlotte with recessed-panel cabinets, dark wood cabinets, a curbless shower, a two-piece toilet, brown tile, mosaic tile, white walls, ceramic floors, an undermount sink and quartzite benchtops.
Design ideas for a large transitional kids bathroom in Charlotte with recessed-panel cabinets, dark wood cabinets, a curbless shower, a two-piece toilet, brown tile, mosaic tile, white walls, ceramic floors, an undermount sink and quartzite benchtops.
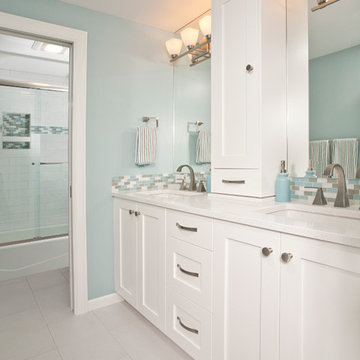
This is an example of a large transitional kids bathroom in Seattle with an undermount sink, shaker cabinets, white cabinets, engineered quartz benchtops, an alcove tub, an alcove shower, a one-piece toilet, white tile, cement tile, blue walls and porcelain floors.
Large Kids Bathroom Design Ideas
1

