Glass Walls Large Kitchen Design Ideas
Refine by:
Budget
Sort by:Popular Today
1 - 20 of 102 photos
Item 1 of 3
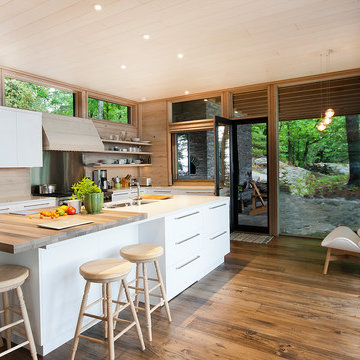
Large country l-shaped kitchen in Toronto with an undermount sink, flat-panel cabinets, white cabinets, medium hardwood floors, with island, brown floor, timber splashback, stainless steel appliances, white benchtop and wood.
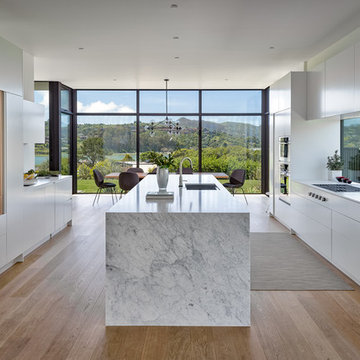
Modern white kitchen with white slab cabinets, white oak floors, Western Window Systems, waterfall edge marble island.
Photo by Bart Edson
Large modern eat-in kitchen in San Francisco with an undermount sink, flat-panel cabinets, white cabinets, marble benchtops, panelled appliances, light hardwood floors, with island, white benchtop, window splashback and beige floor.
Large modern eat-in kitchen in San Francisco with an undermount sink, flat-panel cabinets, white cabinets, marble benchtops, panelled appliances, light hardwood floors, with island, white benchtop, window splashback and beige floor.
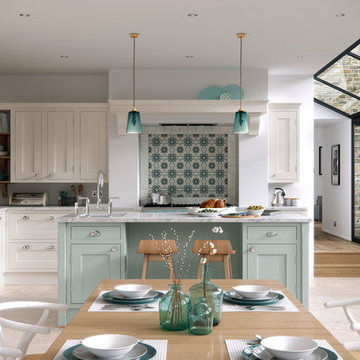
Constructed from Ash and painted in a satin finish, this Baystone shaker in-frame is a range full of character and charm.
The use of ‘Calico’ and ‘Mineral’ units make this kitchen feel light and airy.
Bespoke colours used in images: Calico & Mineral.
See this kitchen on our website http://firstimpressionskitchens.co.uk/bespoke/baystone/
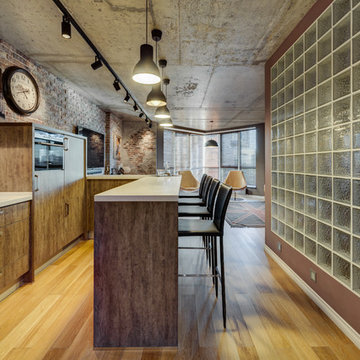
Николай Ковалевский - фотограф
Photo of a large industrial u-shaped open plan kitchen in Yekaterinburg with flat-panel cabinets, medium wood cabinets, solid surface benchtops, stainless steel appliances, medium hardwood floors, with island and brown splashback.
Photo of a large industrial u-shaped open plan kitchen in Yekaterinburg with flat-panel cabinets, medium wood cabinets, solid surface benchtops, stainless steel appliances, medium hardwood floors, with island and brown splashback.
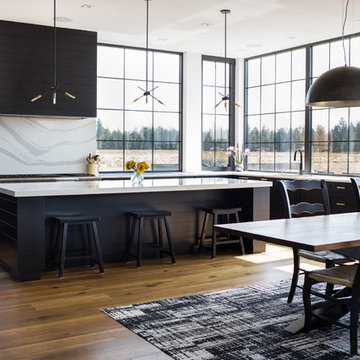
This modern farmhouse located outside of Spokane, Washington, creates a prominent focal point among the landscape of rolling plains. The composition of the home is dominated by three steep gable rooflines linked together by a central spine. This unique design evokes a sense of expansion and contraction from one space to the next. Vertical cedar siding, poured concrete, and zinc gray metal elements clad the modern farmhouse, which, combined with a shop that has the aesthetic of a weathered barn, creates a sense of modernity that remains rooted to the surrounding environment.
The Glo double pane A5 Series windows and doors were selected for the project because of their sleek, modern aesthetic and advanced thermal technology over traditional aluminum windows. High performance spacers, low iron glass, larger continuous thermal breaks, and multiple air seals allows the A5 Series to deliver high performance values and cost effective durability while remaining a sophisticated and stylish design choice. Strategically placed operable windows paired with large expanses of fixed picture windows provide natural ventilation and a visual connection to the outdoors.
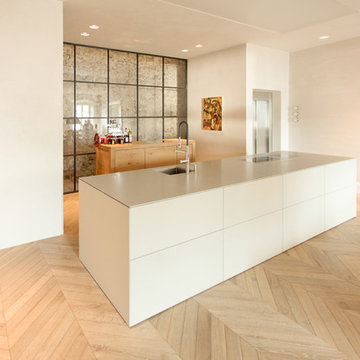
Design ideas for a large contemporary open plan kitchen in Munich with an undermount sink, flat-panel cabinets, medium wood cabinets, light hardwood floors, with island and brown floor.
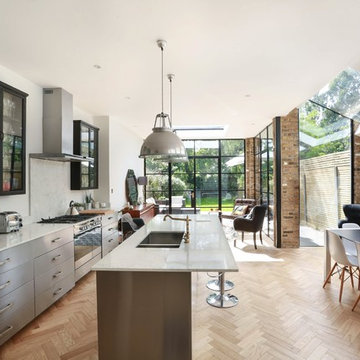
Alex Maguire
Large contemporary eat-in kitchen in London with a double-bowl sink, marble benchtops, white splashback, marble splashback, stainless steel appliances, light hardwood floors, beige floor, glass-front cabinets, black cabinets and with island.
Large contemporary eat-in kitchen in London with a double-bowl sink, marble benchtops, white splashback, marble splashback, stainless steel appliances, light hardwood floors, beige floor, glass-front cabinets, black cabinets and with island.
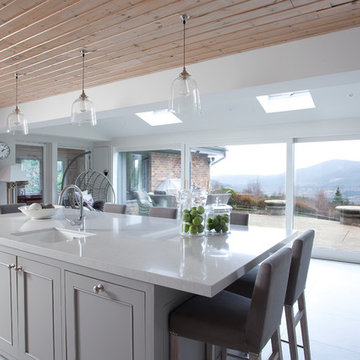
Functionality meets beauty and warmth in this modern contemporary home. Newcastle Design created this custom kitchen with the needs of a family in mind. The light, airy, open concept is inviting, with a center island to gather around and a banquet for both easy dinners and family entertaining, which overlooks the patio area outside.
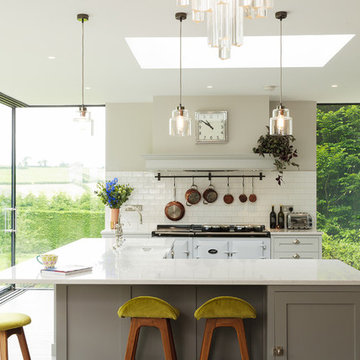
Nestled in the heart of Bath, Papilio have created a traditional handmade bespoke kitchen with contemporary elements, providing a modern yet functional space with breath-taking views across the valley.
Designed in collaboration with Simon Moray Jones architects, a large glazed wall and ceiling lantern offer a fresh and airy shell for the open plan kitchen and dining space – the perfect space for this sociable family.
The outstanding architectural design allowed the stunning countryside views to become the focal point of the room and maintaining this tranquil ambience became essential to the client. Matt and Stephen of Papilio carefully positioned workstations and appliances in order to continually bring the outside in, while still providing a practical space for the family to cook and entertain in.
The resulting L-shaped island configuration has created maximum storage space and workflow as well as optimising the view throughout the space. A Belfast sink has been placed facing out of the island to allow the client to see across the garden area, with a large Gaggenau fridge freezer behind, keeping in mind the ‘golden triangle’ theory for ease of movement and functionality.
A key appliance for the family was a 4 door Aga to celebrate their love of cooking and dining. The Pearl Ashes 4 door electric Aga chosen has been set in the far end of the traditional handmade bespoke kitchen between two feature glazed panels. Paired with the on trend metro tiles and the copper pans on the bespoke pot rack designed by Papilio, the elevation provides a striking backdrop to the traditional shaker-style cabinetry.
Integrated bespoke storage solutions include a hidden charging draw for numerous smart devices and the water filtration has been positioned behind a magnetic panel to allow for easy access. The children are able to sit and get on with homework at the breakfast bar while the adults can use the same space to prepare food and socialise. Hand blown pendants by Rothschild and Bickers finish off the island area and complete the stylish set-up.
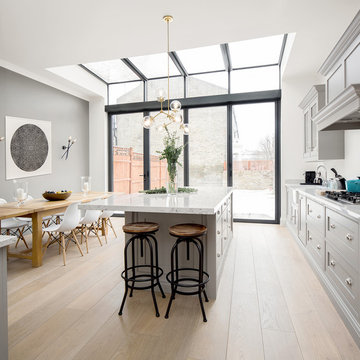
Juliet Murphy Photography
Inspiration for a large transitional eat-in kitchen in London with beaded inset cabinets, grey cabinets, white splashback, marble splashback, light hardwood floors, with island, white benchtop, marble benchtops, a farmhouse sink and beige floor.
Inspiration for a large transitional eat-in kitchen in London with beaded inset cabinets, grey cabinets, white splashback, marble splashback, light hardwood floors, with island, white benchtop, marble benchtops, a farmhouse sink and beige floor.
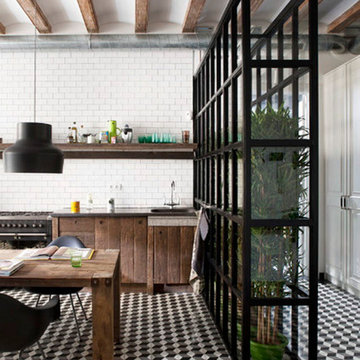
www.mauriciofuertes.com
Photo of a large contemporary single-wall open plan kitchen in Madrid with no island.
Photo of a large contemporary single-wall open plan kitchen in Madrid with no island.
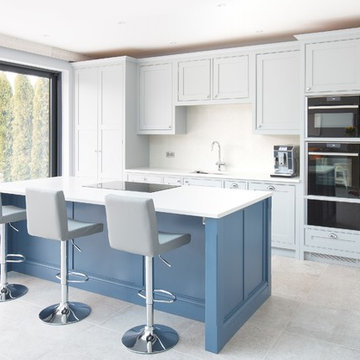
White, Minimalist Quartz Worktop- perfect for families thanks to being easy-to-clean & great value
Simon Benjamin
Design ideas for a large transitional single-wall kitchen in Surrey with a single-bowl sink, grey cabinets, quartzite benchtops, white splashback, ceramic floors, with island, white benchtop, beaded inset cabinets, black appliances and grey floor.
Design ideas for a large transitional single-wall kitchen in Surrey with a single-bowl sink, grey cabinets, quartzite benchtops, white splashback, ceramic floors, with island, white benchtop, beaded inset cabinets, black appliances and grey floor.
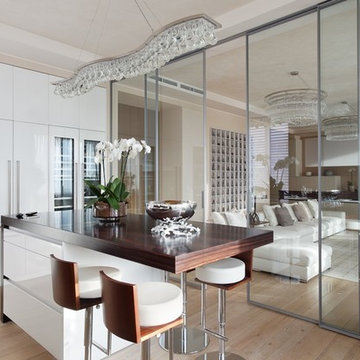
Андрей Карцев, Юлия Вишнепольская, Александр Полковников
Large contemporary single-wall open plan kitchen in Moscow with flat-panel cabinets, white cabinets, stainless steel appliances, light hardwood floors and with island.
Large contemporary single-wall open plan kitchen in Moscow with flat-panel cabinets, white cabinets, stainless steel appliances, light hardwood floors and with island.
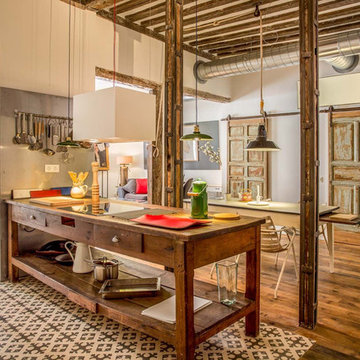
Pedro de Agustín
Inspiration for a large industrial galley eat-in kitchen in Madrid with open cabinets, wood benchtops, a peninsula, stainless steel appliances and ceramic floors.
Inspiration for a large industrial galley eat-in kitchen in Madrid with open cabinets, wood benchtops, a peninsula, stainless steel appliances and ceramic floors.
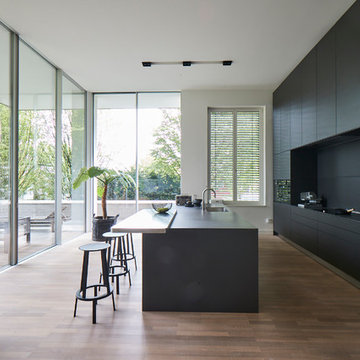
Fotos by Volker Renner
Large modern galley eat-in kitchen in Hamburg with flat-panel cabinets, black cabinets, black splashback, black appliances, with island, black benchtop, a single-bowl sink, concrete benchtops, medium hardwood floors and brown floor.
Large modern galley eat-in kitchen in Hamburg with flat-panel cabinets, black cabinets, black splashback, black appliances, with island, black benchtop, a single-bowl sink, concrete benchtops, medium hardwood floors and brown floor.
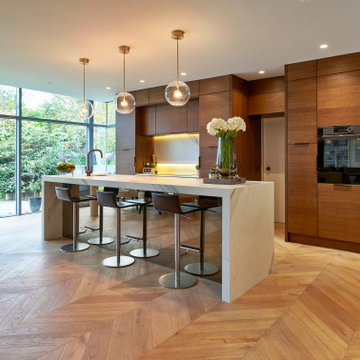
This stunning project in Cultra, County Down marries both form and function in one beautiful open plan space.
Although it may look minimalist, this is a family home that has all the usual paraphernalia which is cleverly hidden with practical storage solutions.
The project, in collaboration with J'Adore Decor uses beautiful cross-grained wedge doors, hardwood flooring and luxurious Silestone work surfaces.
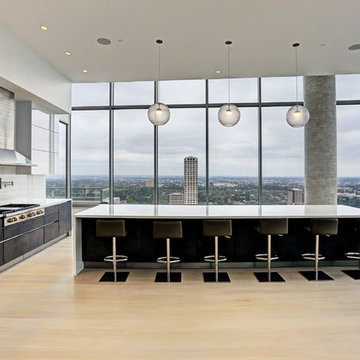
Large contemporary kitchen in Houston with an undermount sink, flat-panel cabinets, white cabinets, quartzite benchtops, white splashback, stainless steel appliances, light hardwood floors, with island and beige floor.
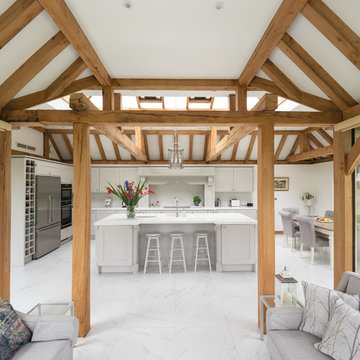
Large country l-shaped kitchen in West Midlands with white floor, recessed-panel cabinets, grey cabinets, white splashback, stainless steel appliances, with island and white benchtop.
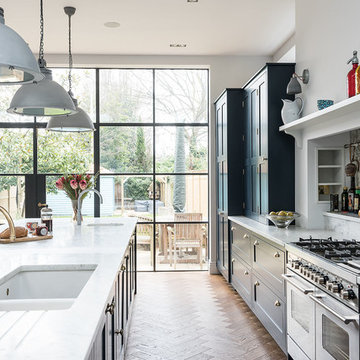
Large traditional galley eat-in kitchen in London with shaker cabinets, blue cabinets, marble benchtops, panelled appliances, medium hardwood floors, with island and an undermount sink.
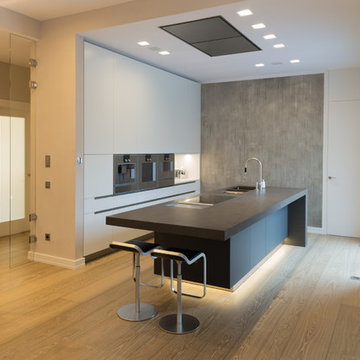
Hauptküche mit Kochinsel mit Kochfeld, Tepan und Spüle
darüber ein in der Decke ein bündiger Dunstabzug
Zwischen den Deckenleuchten sind die Lautsprecher eingebaut
Hochschrak mit Dampfgarer, Backofen, Kaffeemaschine und Abstellniesche
Glass Walls Large Kitchen Design Ideas
1