Large Kitchen Design Ideas
Refine by:
Budget
Sort by:Popular Today
1 - 20 of 89 photos
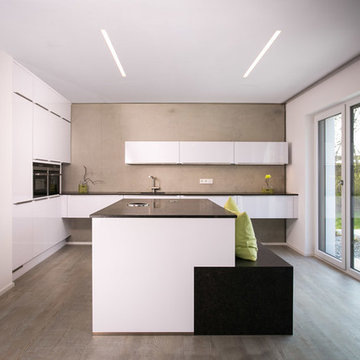
Design ideas for a large modern l-shaped open plan kitchen in Other with with island, flat-panel cabinets, white cabinets, grey splashback, stainless steel appliances and medium hardwood floors.
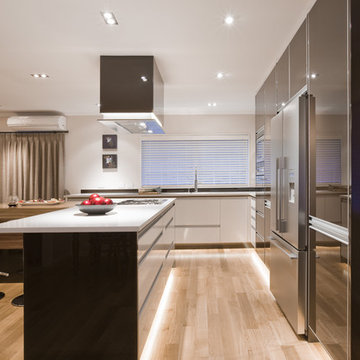
Design ideas for a large contemporary l-shaped eat-in kitchen in Los Angeles with stainless steel appliances, flat-panel cabinets, brown cabinets, an undermount sink, light hardwood floors and with island.
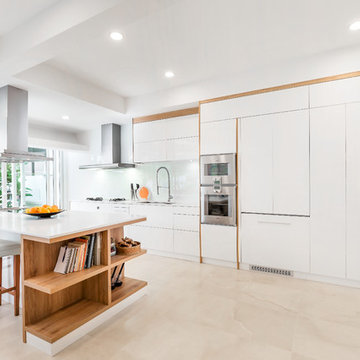
We love the surprise element of an open and spacious bookshelf at the side of the island. This would be one of the things that would catch the attention of people walking into the kitchen.
Photo credits: Fauzi Anuar of www.zeeandmarina.com
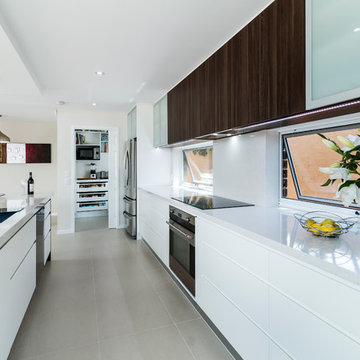
Custom Kitchen Design, Residential Renovation
Cabinetry - White 2 Pak & Polytec Ravine, Cafe Oak
Stonetops - Ocean Foam, Caesarstone
Stone Upright - Shitake, Caesarstone
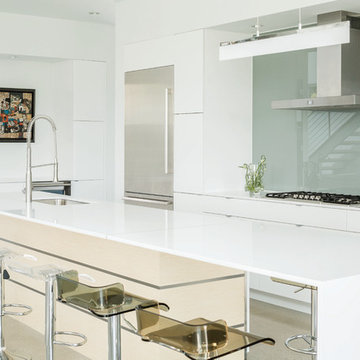
photo by Jeff Roberts
Design ideas for a large modern galley open plan kitchen in Portland Maine with an undermount sink, flat-panel cabinets, white cabinets, quartz benchtops, glass sheet splashback, stainless steel appliances, with island, grey splashback and concrete floors.
Design ideas for a large modern galley open plan kitchen in Portland Maine with an undermount sink, flat-panel cabinets, white cabinets, quartz benchtops, glass sheet splashback, stainless steel appliances, with island, grey splashback and concrete floors.
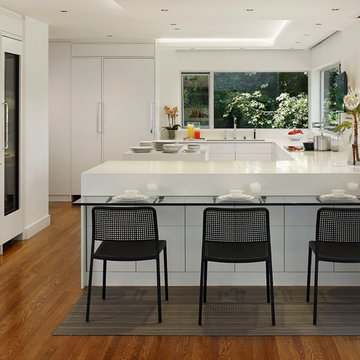
ASID Design Excellence First Place Residential – Kitchen and Bathroom: Michael Merrill Design Studio was approached three years ago by the homeowner to redesign her kitchen. Although she was dissatisfied with some aspects of her home, she still loved it dearly. As we discovered her passion for design, we began to rework her entire home--room by room, top to bottom.
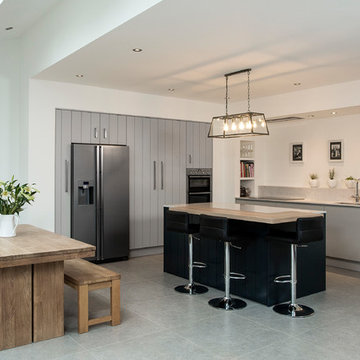
Conor O'Mearain
Inspiration for a large contemporary l-shaped eat-in kitchen in Dublin with an undermount sink, flat-panel cabinets, grey cabinets, stainless steel appliances and a peninsula.
Inspiration for a large contemporary l-shaped eat-in kitchen in Dublin with an undermount sink, flat-panel cabinets, grey cabinets, stainless steel appliances and a peninsula.
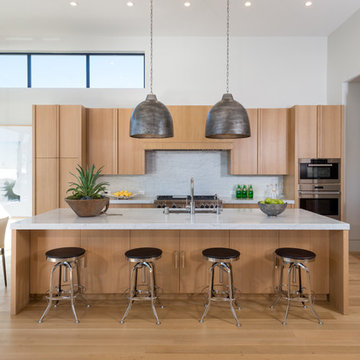
Inspiration for a large contemporary eat-in kitchen in Los Angeles with an undermount sink, flat-panel cabinets, light wood cabinets, marble benchtops, grey splashback, stone slab splashback, stainless steel appliances, light hardwood floors and with island.
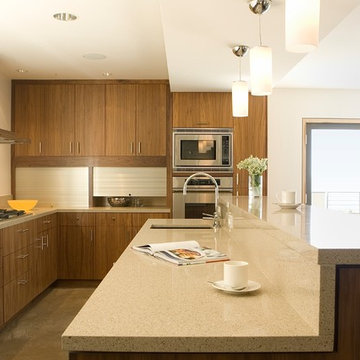
Zodiaq countertops finish off walnut cabinets in the kitchen with stainless steel accents in the appliances, sinks, faucets, and appliance garage doors - more Green technology in the form of on-demand flash hot water heaters were used, along with electrical converters to convert the solar cell generated electricity into house current.
Photo Credit: John Sutton Photography
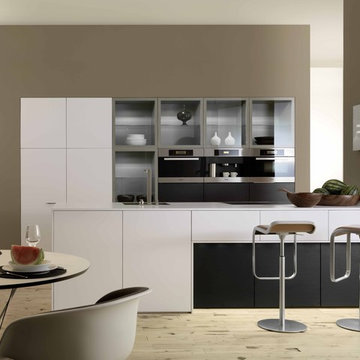
http://www.leicht.com
Inspiration for a large modern open plan kitchen in Stuttgart with glass-front cabinets, an undermount sink, white cabinets, panelled appliances, light hardwood floors and a peninsula.
Inspiration for a large modern open plan kitchen in Stuttgart with glass-front cabinets, an undermount sink, white cabinets, panelled appliances, light hardwood floors and a peninsula.
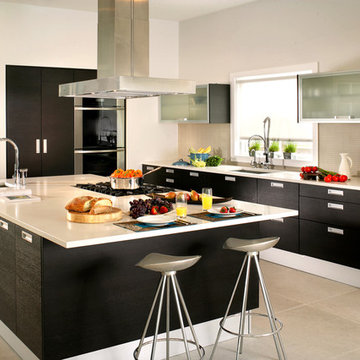
Pedini Wenge finish cabinets
Viking range
Caesarstone counters
Sub Zero fridge
Glass
Photo of a large modern u-shaped eat-in kitchen in Newark with stainless steel appliances, an undermount sink, flat-panel cabinets, dark wood cabinets, quartz benchtops, beige splashback, porcelain splashback, porcelain floors and with island.
Photo of a large modern u-shaped eat-in kitchen in Newark with stainless steel appliances, an undermount sink, flat-panel cabinets, dark wood cabinets, quartz benchtops, beige splashback, porcelain splashback, porcelain floors and with island.
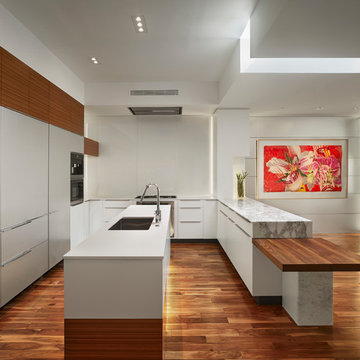
The challenge of merging contemporary design with a classic traditional interior is emblematic of the vitality experienced in the evolution of Philadelphia’s urban fabric. The design of this Center City apartment engages a rich discourse between the new and the existing, focusing on areas of the residence that contradicted the new owners’ aesthetic and lifestyle.
The elevator opens to the center of the spacious living area that includes the foyer, kitchen and living room. The serene, geometric character of the foyer enhances the sense of arrival – offering a moment to contemplate the owners’ art, the interplay of the old and the new, and the subtleties of light.
The kitchen, while fully functional, willingly and quietly participates in the composition. Symmetry and asymmetry are seamlessly woven.
The depth and endurance of daily experiences are the ingredients that transform architecture into a vital framework for living. As it relates to a home, the framework requires a resonate balance of comfort and drama, achieved here with a cast of dynamic materials and details that subtly collaborate in simple composition.
Barry Halkin and Todd Mason Photography
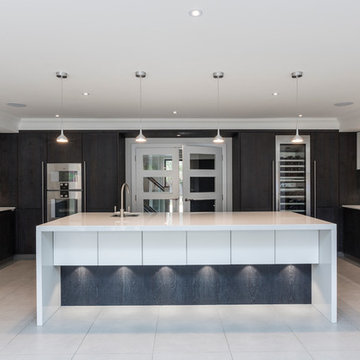
Luke Cartledge Photography
Large contemporary u-shaped open plan kitchen in Surrey with with island.
Large contemporary u-shaped open plan kitchen in Surrey with with island.
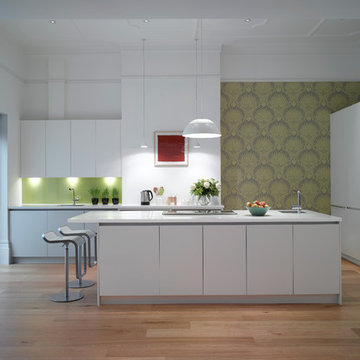
Roundhouse Urbo white matt lacquer handless kitchen with Glacier White Corian worktops and glass splashbacks colour-matched to Dulux Tarragon Glory 70YY 52/532.
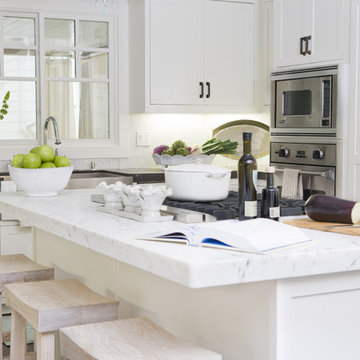
Inspiration for a large contemporary u-shaped separate kitchen in Orange County with stainless steel appliances, a farmhouse sink, shaker cabinets, white cabinets, soapstone benchtops, white splashback, stone tile splashback, dark hardwood floors and with island.
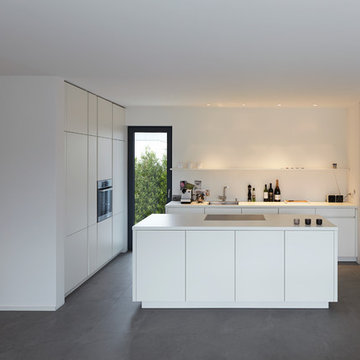
Design ideas for a large modern open plan kitchen in Other with flat-panel cabinets, white cabinets, white splashback, stainless steel appliances, slate floors, with island and a drop-in sink.
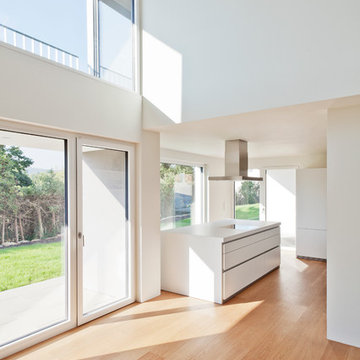
This is an example of a large contemporary open plan kitchen in Stuttgart with flat-panel cabinets, white cabinets, with island and light hardwood floors.
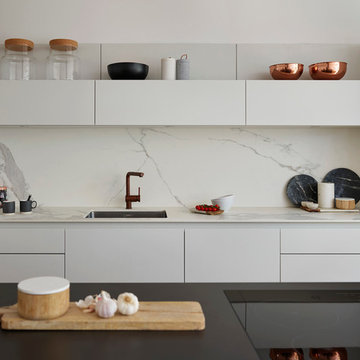
Kitchen Architecture – bulthaup b3 furniture in kaolin and graphite with Neolith Estaturio marble work surface and back splash and a natural structured oak bar.
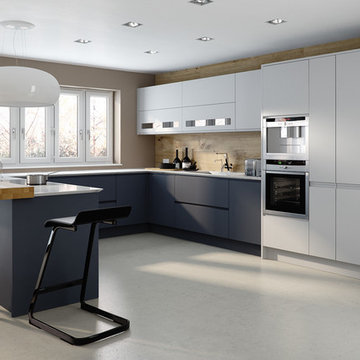
Using our new matt lacquer finishes we’ve combined the calming grey tones of Dove Grey and Charcoal together creating a contemporary two tone effect.
The solid colour door finish has a calming effect and blends easily with the overall décor, making the kitchen feel spacious and lighter. Therefore we often use wood grains as the accent colour for the cabinet, shelving or feature panels.
Try framing the tall and base cabinets with i-lite in Rough-Cut Oak, a lightweight panel solution which creates a contemporary design statement with a premium look.
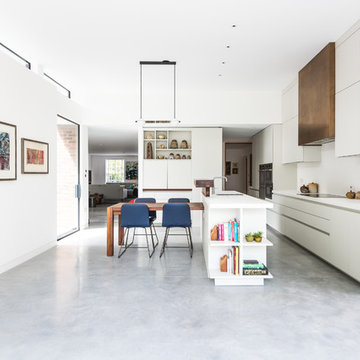
Gary Summers
Inspiration for a large contemporary kitchen in London with flat-panel cabinets, white cabinets, coloured appliances, concrete floors, with island, grey floor and white benchtop.
Inspiration for a large contemporary kitchen in London with flat-panel cabinets, white cabinets, coloured appliances, concrete floors, with island, grey floor and white benchtop.
Large Kitchen Design Ideas
1