Large Kitchen Design Ideas
Refine by:
Budget
Sort by:Popular Today
21 - 40 of 86,948 photos
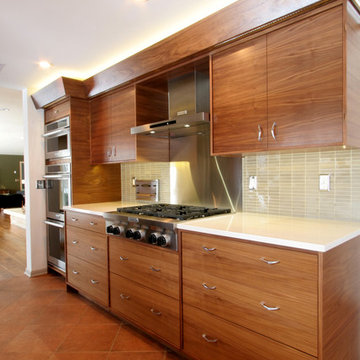
Richard Froze
This is an example of a large midcentury galley eat-in kitchen in Milwaukee with flat-panel cabinets, medium wood cabinets, quartz benchtops, glass tile splashback, stainless steel appliances, ceramic floors and no island.
This is an example of a large midcentury galley eat-in kitchen in Milwaukee with flat-panel cabinets, medium wood cabinets, quartz benchtops, glass tile splashback, stainless steel appliances, ceramic floors and no island.
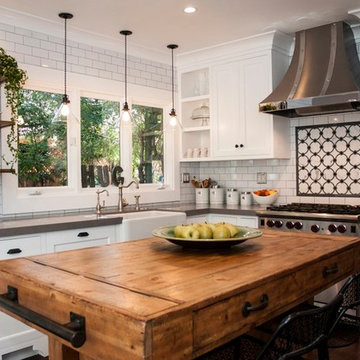
Complete Kitchen remodel, only thing that remained from original kitchen is hardwood floor. Focal point behind gas range is waterjet marble insert. Reclaimed wood island.
Builder- Landmark Building Inc.
Designer- KK Design Koncepts
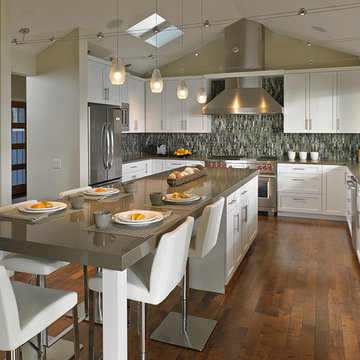
The vertically-laid glass mosaic backsplash adds a beautiful and modern detail that frames the stainless steel range hood to create a grand focal point from across the room. The neutral color palette keeps the space feeling crisp and light, working harmoniously with the Northwest view outside.
Patrick Barta Photography
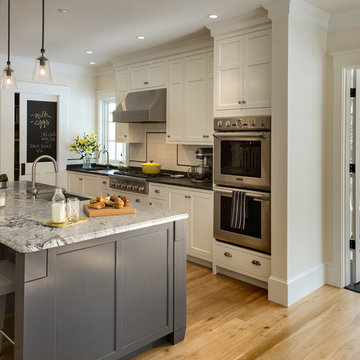
photography by Rob Karosis
This is an example of a large traditional galley eat-in kitchen in Portland Maine with a farmhouse sink, shaker cabinets, white cabinets, granite benchtops, white splashback, ceramic splashback, stainless steel appliances and light hardwood floors.
This is an example of a large traditional galley eat-in kitchen in Portland Maine with a farmhouse sink, shaker cabinets, white cabinets, granite benchtops, white splashback, ceramic splashback, stainless steel appliances and light hardwood floors.
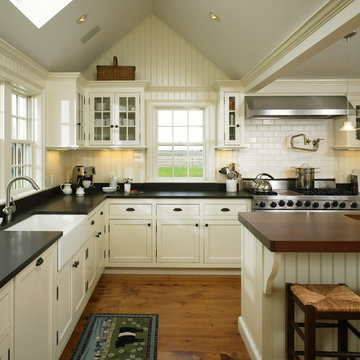
Design ideas for a large country l-shaped open plan kitchen in Boston with a farmhouse sink, glass-front cabinets, white cabinets, white splashback, subway tile splashback, stainless steel appliances, medium hardwood floors, with island and black benchtop.
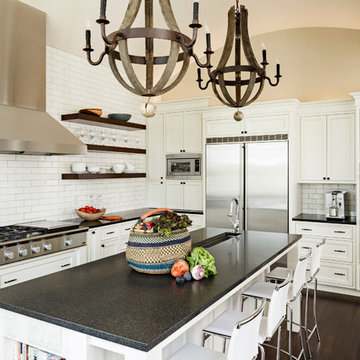
This new riverfront townhouse is on three levels. The interiors blend clean contemporary elements with traditional cottage architecture. It is luxurious, yet very relaxed.
Project by Portland interior design studio Jenni Leasia Interior Design. Also serving Lake Oswego, West Linn, Vancouver, Sherwood, Camas, Oregon City, Beaverton, and the whole of Greater Portland.
For more about Jenni Leasia Interior Design, click here: https://www.jennileasiadesign.com/
To learn more about this project, click here:
https://www.jennileasiadesign.com/lakeoswegoriverfront
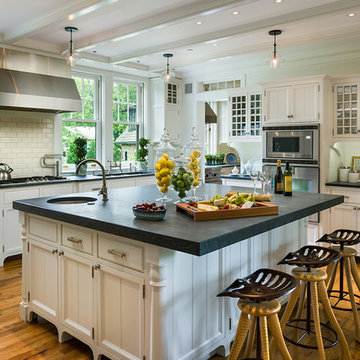
Tom Crane
Inspiration for a large traditional l-shaped eat-in kitchen in Philadelphia with stainless steel appliances, an undermount sink, recessed-panel cabinets, white cabinets, soapstone benchtops, white splashback, subway tile splashback, light hardwood floors, with island and brown floor.
Inspiration for a large traditional l-shaped eat-in kitchen in Philadelphia with stainless steel appliances, an undermount sink, recessed-panel cabinets, white cabinets, soapstone benchtops, white splashback, subway tile splashback, light hardwood floors, with island and brown floor.
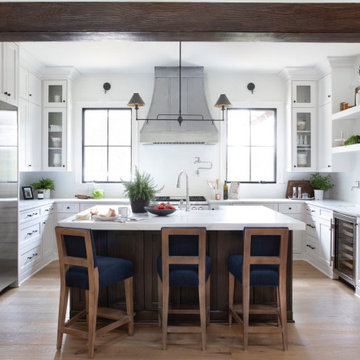
Inspiration for a large country u-shaped open plan kitchen in Atlanta with white cabinets, white splashback, stainless steel appliances, light hardwood floors, with island, white benchtop, shaker cabinets, quartzite benchtops, a farmhouse sink, subway tile splashback and beige floor.
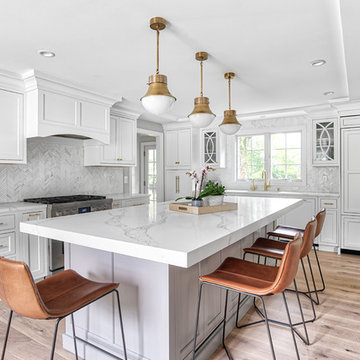
Large Frost colored island with a thick counter top gives a more contemporary look.
Photo of a large transitional l-shaped eat-in kitchen in New York with panelled appliances, light hardwood floors, with island, beige floor, an undermount sink, white cabinets, quartz benchtops, white splashback, mosaic tile splashback, white benchtop and shaker cabinets.
Photo of a large transitional l-shaped eat-in kitchen in New York with panelled appliances, light hardwood floors, with island, beige floor, an undermount sink, white cabinets, quartz benchtops, white splashback, mosaic tile splashback, white benchtop and shaker cabinets.
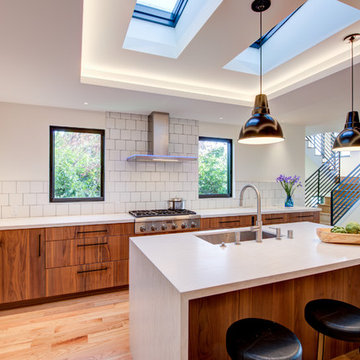
Photography by Treve Johnson Photography
Inspiration for a large contemporary l-shaped open plan kitchen in San Francisco with an undermount sink, flat-panel cabinets, medium wood cabinets, quartz benchtops, white splashback, cement tile splashback, stainless steel appliances, light hardwood floors, with island, beige floor and white benchtop.
Inspiration for a large contemporary l-shaped open plan kitchen in San Francisco with an undermount sink, flat-panel cabinets, medium wood cabinets, quartz benchtops, white splashback, cement tile splashback, stainless steel appliances, light hardwood floors, with island, beige floor and white benchtop.
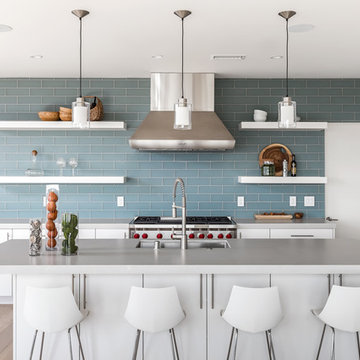
Design ideas for a large contemporary u-shaped open plan kitchen in San Diego with an undermount sink, flat-panel cabinets, white cabinets, quartz benchtops, blue splashback, glass tile splashback, stainless steel appliances, light hardwood floors, with island, grey benchtop and beige floor.
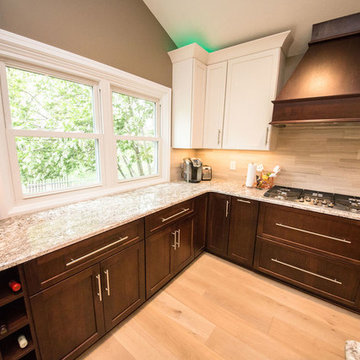
This is an example of a large transitional l-shaped open plan kitchen in Omaha with an undermount sink, shaker cabinets, dark wood cabinets, granite benchtops, beige splashback, porcelain splashback, stainless steel appliances, light hardwood floors, with island and brown floor.
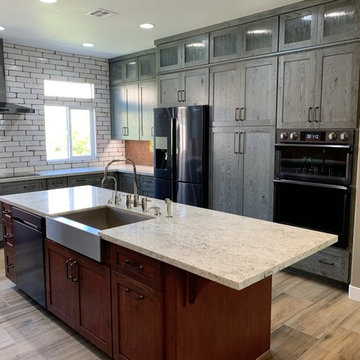
Homestead door in Crimson (island) and Rustic Oak/Stone (perimeter)
Photo of a large country u-shaped kitchen in Las Vegas with a farmhouse sink, shaker cabinets, grey cabinets, white splashback, subway tile splashback, black appliances, medium hardwood floors, with island, brown floor and white benchtop.
Photo of a large country u-shaped kitchen in Las Vegas with a farmhouse sink, shaker cabinets, grey cabinets, white splashback, subway tile splashback, black appliances, medium hardwood floors, with island, brown floor and white benchtop.
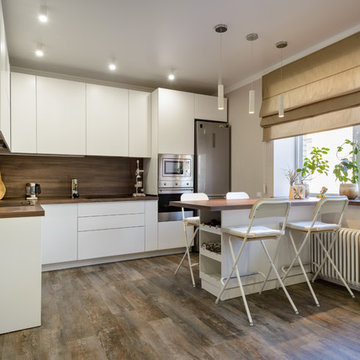
Photo of a large contemporary l-shaped open plan kitchen in Novosibirsk with a drop-in sink, flat-panel cabinets, white cabinets, wood benchtops, brown splashback, timber splashback, stainless steel appliances, vinyl floors, with island, brown floor and brown benchtop.
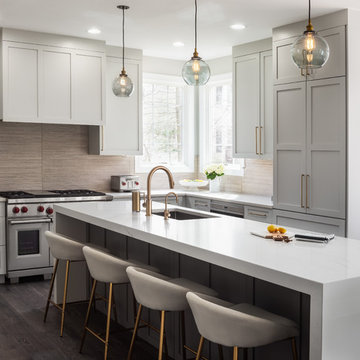
Large transitional l-shaped kitchen in DC Metro with shaker cabinets, grey cabinets, quartz benchtops, white benchtop, an undermount sink, brown splashback, stainless steel appliances, dark hardwood floors and with island.
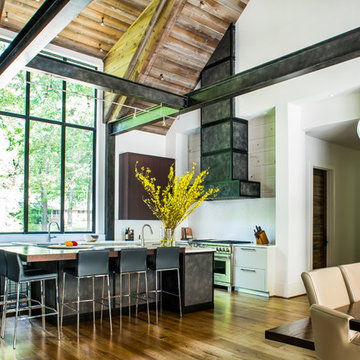
Modern farmhouse bespoke kitchen complete with two-toned cabinets, clean and long hardware, and custom range hood finished to match exposed I beams. Photo by Jeff Herr Photography.
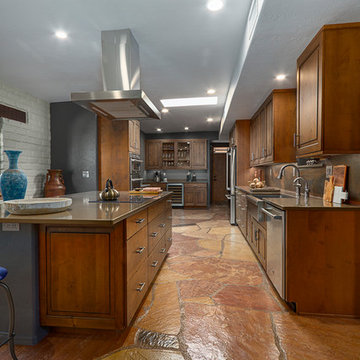
Photography by Jeff Volker
This is an example of a large u-shaped separate kitchen in Phoenix with a farmhouse sink, raised-panel cabinets, medium wood cabinets, quartz benchtops, metallic splashback, metal splashback, stainless steel appliances, slate floors, a peninsula, brown floor and brown benchtop.
This is an example of a large u-shaped separate kitchen in Phoenix with a farmhouse sink, raised-panel cabinets, medium wood cabinets, quartz benchtops, metallic splashback, metal splashback, stainless steel appliances, slate floors, a peninsula, brown floor and brown benchtop.
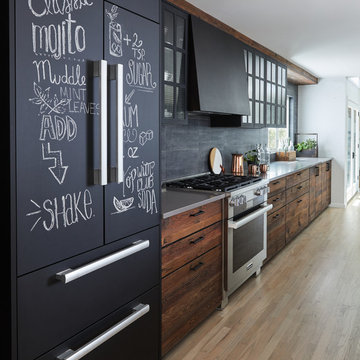
This is an example of a large industrial galley eat-in kitchen in New York with an undermount sink, flat-panel cabinets, dark wood cabinets, grey splashback, black appliances, light hardwood floors, with island, beige floor and grey benchtop.
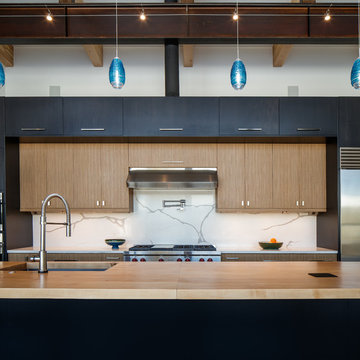
The Textured Melamine, Homestead Cabinetry and Furniture with a Cleaf Noce Daniella finish is enclosed in a wood island with waterfall ends.
Photo credit: Joe Kusumoto
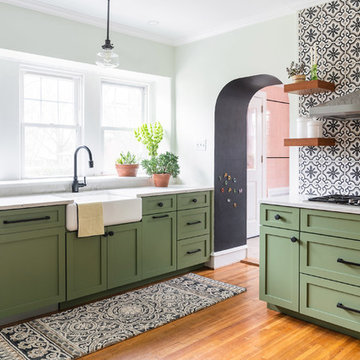
Design ideas for a large modern u-shaped eat-in kitchen in Philadelphia with a farmhouse sink, shaker cabinets, green cabinets, quartz benchtops, white splashback, cement tile splashback, stainless steel appliances, light hardwood floors, a peninsula, orange floor and white benchtop.
Large Kitchen Design Ideas
2