Large Kitchen Design Ideas
Refine by:
Budget
Sort by:Popular Today
41 - 60 of 95 photos
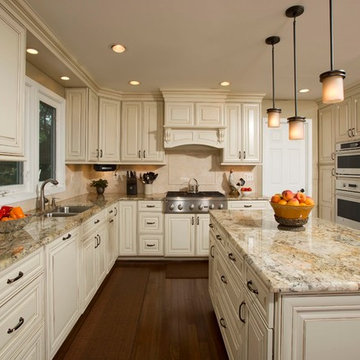
• A busy family wanted to rejuvenate their entire first floor. As their family was growing, their spaces were getting more cramped and finding comfortable, usable space was no easy task. The goal of their remodel was to create a warm and inviting kitchen and family room, great room-like space that worked with the rest of the home’s floor plan.
The focal point of the new kitchen is a large center island around which the family can gather to prepare meals. Exotic granite countertops and furniture quality light-colored cabinets provide a warm, inviting feel. Commercial-grade stainless steel appliances make this gourmet kitchen a great place to prepare large meals.
A wide plank hardwood floor continues from the kitchen to the family room and beyond, tying the spaces together. The focal point of the family room is a beautiful stone fireplace hearth surrounded by built-in bookcases. Stunning craftsmanship created this beautiful wall of cabinetry which houses the home’s entertainment system. French doors lead out to the home’s deck and also let a lot of natural light into the space.
From its beautiful, functional kitchen to its elegant, comfortable family room, this renovation achieved the homeowners’ goals. Now the entire family has a great space to gather and spend quality time.
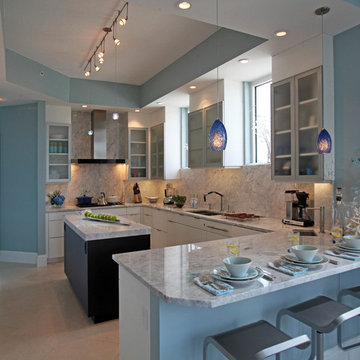
Tom Harper Photography
This is an example of a large contemporary u-shaped eat-in kitchen in Miami with flat-panel cabinets, white cabinets, granite benchtops, stone slab splashback, panelled appliances, porcelain floors, with island, an undermount sink and grey splashback.
This is an example of a large contemporary u-shaped eat-in kitchen in Miami with flat-panel cabinets, white cabinets, granite benchtops, stone slab splashback, panelled appliances, porcelain floors, with island, an undermount sink and grey splashback.
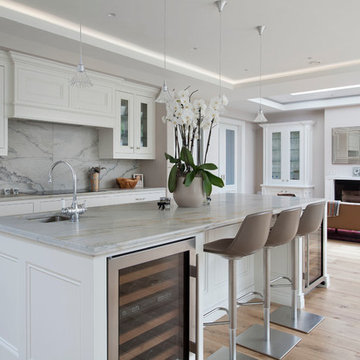
Photo of a large transitional galley open plan kitchen in Other with white cabinets, marble benchtops, white splashback, marble splashback, stainless steel appliances, light hardwood floors, with island, an undermount sink, recessed-panel cabinets, beige floor and white benchtop.
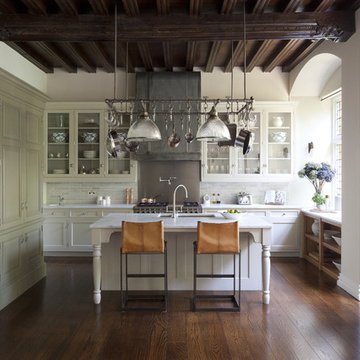
Artichoke worked with the renowned interior designer Michael Smith to develop the style of this bespoke kitchen. The detailing of the furniture either side of the Wolf range is influenced by the American East Coast New England style, with chromed door catches and simple glazed wall cabinets. The extraction canopy is clad in zinc and antiqued with acid and wax.
The green painted larder cabinet contains food storage and refrigeration; the mouldings on this cabinet were inspired from a piece of Dutch antique furniture. The pot hanging rack enabled us to provide lighting over the island and saved littering the timbered ceiling with unsightly lighting. There is a pot filler tap and stainless steel splashback.
Primary materials: Hand painted cabinetry, steel and antiqued zinc.
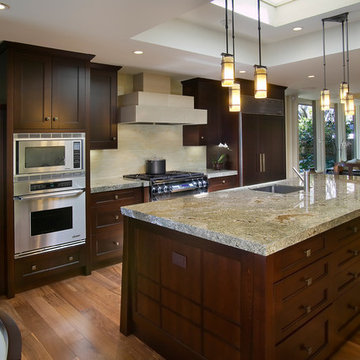
All of the cabinets in the kitchen are custom-made by Inplace Studio of La Jolla.
Large contemporary l-shaped open plan kitchen in San Diego with stainless steel appliances, an undermount sink, medium hardwood floors, brown floor, shaker cabinets, dark wood cabinets, granite benchtops, beige splashback, stone slab splashback and with island.
Large contemporary l-shaped open plan kitchen in San Diego with stainless steel appliances, an undermount sink, medium hardwood floors, brown floor, shaker cabinets, dark wood cabinets, granite benchtops, beige splashback, stone slab splashback and with island.
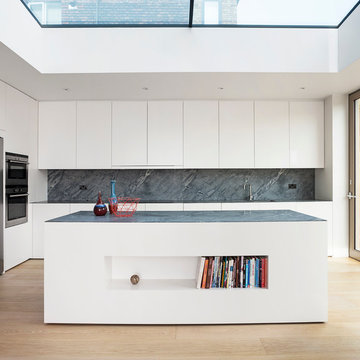
A couple with two young children appointed FPA to refurbish a large semi detached Victorian house in Wimbledon Park. The property, arranged on four split levels, had already been extended in 2007 by the previous owners.
The clients only wished to have the interiors updated to create a contemporary family room. However, FPA interpreted the brief as an opportunity also to refine the appearance of the existing side extension overlooking the patio and devise a new external family room, framed by red cedar clap boards, laid to suggest a chevron floor pattern.
The refurbishment of the interior creates an internal contemporary family room at the lower ground floor by employing a simple, yet elegant, selection of materials as the instrument to redirect the focus of the house towards the patio and the garden: light coloured European Oak floor is paired with natural Oak and white lacquered panelling and Lava Stone to produce a calming and serene space.
The solid corner of the extension is removed and a new sliding door set is put in to reduce the separation between inside and outside.
Photo by Gianluca Maver
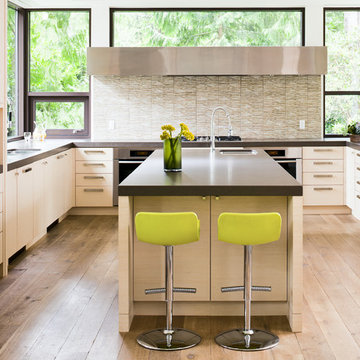
Photo of a large contemporary l-shaped eat-in kitchen in Vancouver with flat-panel cabinets, quartz benchtops, an undermount sink, white cabinets, beige splashback, glass tile splashback, stainless steel appliances, medium hardwood floors, with island and brown floor.
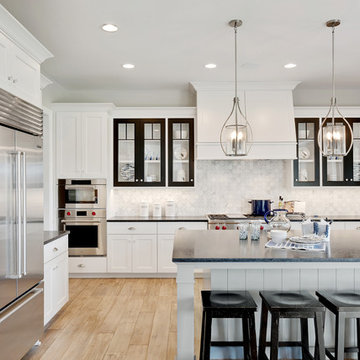
Meal prep is a pleasure in this open kitchen featuring a large island with seating on two sides. There is a double oven, microwave and large refrigerator with double doors.
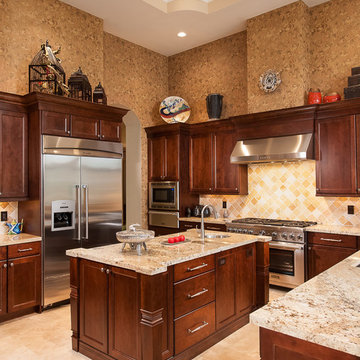
Photo of a large mediterranean u-shaped separate kitchen in Miami with recessed-panel cabinets, dark wood cabinets, granite benchtops, beige splashback, stainless steel appliances, a drop-in sink, stone tile splashback, travertine floors, with island and beige floor.
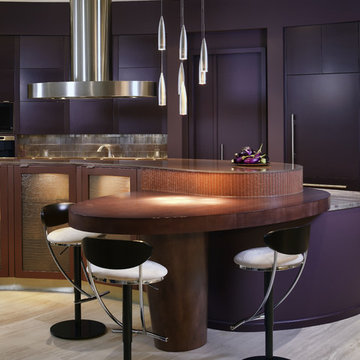
Donna Griffith Photography
Large contemporary single-wall open plan kitchen in Toronto with an undermount sink, flat-panel cabinets, granite benchtops, metallic splashback, metal splashback, stainless steel appliances, limestone floors and with island.
Large contemporary single-wall open plan kitchen in Toronto with an undermount sink, flat-panel cabinets, granite benchtops, metallic splashback, metal splashback, stainless steel appliances, limestone floors and with island.
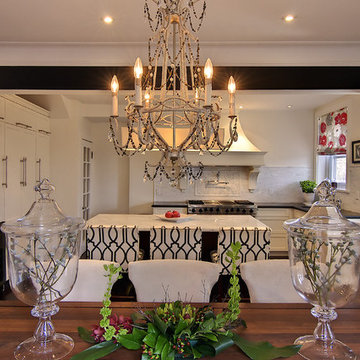
MELANIE VALLIERES
This is an example of a large contemporary l-shaped eat-in kitchen in Vancouver with marble benchtops, white cabinets, white splashback, stainless steel appliances, an undermount sink and dark hardwood floors.
This is an example of a large contemporary l-shaped eat-in kitchen in Vancouver with marble benchtops, white cabinets, white splashback, stainless steel appliances, an undermount sink and dark hardwood floors.
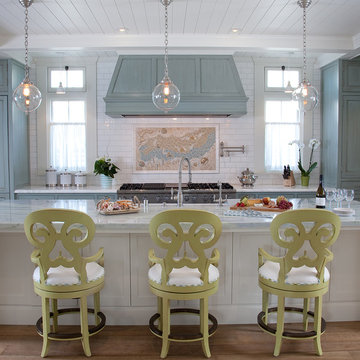
(1) An absolutely stunning, bright, and wide shot of this beautiful kitchen. 3 large pendant lights hang down from the ceiling above a long and sleek kitchen island with three beautiful olive green chairs surrounding. Above the stainless steel range is a mural we created using stone, glass, and ceramic decoratives. We made a one-of-a-kind backsplash mural for a one-of-a-kind kitchen!
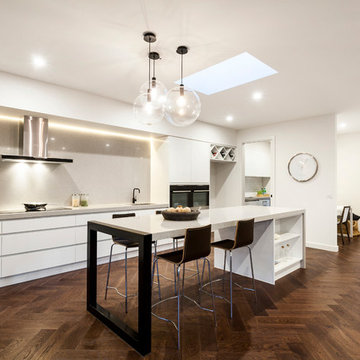
'Ash Grey' Quantum Quartz benchtops and splashback. By Cahill Building Group.
Inspiration for a large contemporary galley eat-in kitchen in Melbourne with an undermount sink, recessed-panel cabinets, white cabinets, quartz benchtops, grey splashback, stone slab splashback, black appliances, medium hardwood floors and with island.
Inspiration for a large contemporary galley eat-in kitchen in Melbourne with an undermount sink, recessed-panel cabinets, white cabinets, quartz benchtops, grey splashback, stone slab splashback, black appliances, medium hardwood floors and with island.
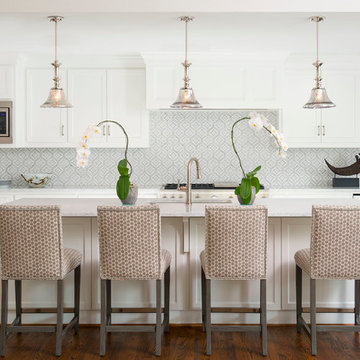
Danny Piassick
Design ideas for a large transitional single-wall eat-in kitchen in Dallas with flat-panel cabinets, white cabinets, marble benchtops, grey splashback, mosaic tile splashback, stainless steel appliances, medium hardwood floors, with island, an undermount sink and brown floor.
Design ideas for a large transitional single-wall eat-in kitchen in Dallas with flat-panel cabinets, white cabinets, marble benchtops, grey splashback, mosaic tile splashback, stainless steel appliances, medium hardwood floors, with island, an undermount sink and brown floor.
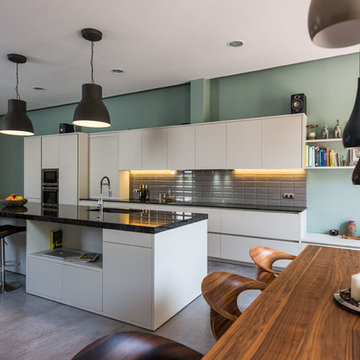
Sincro
This is an example of a large industrial single-wall open plan kitchen in Barcelona with a single-bowl sink, flat-panel cabinets, white cabinets, marble benchtops, grey splashback, porcelain splashback, stainless steel appliances, concrete floors, with island and grey floor.
This is an example of a large industrial single-wall open plan kitchen in Barcelona with a single-bowl sink, flat-panel cabinets, white cabinets, marble benchtops, grey splashback, porcelain splashback, stainless steel appliances, concrete floors, with island and grey floor.
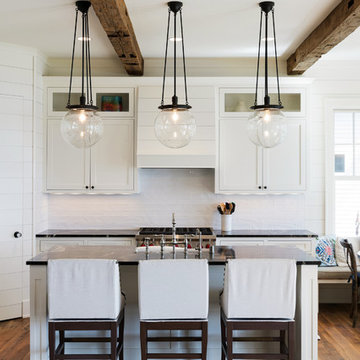
The Entire Main Level, Stairwell and Upper Level Hall are wrapped in Shiplap, Painted in Benjamin Moore White Dove. The wood flooring and solid beams are all reclaimed barnwood. The lighting is by Rejuvenation. Photo by Spacecrafting
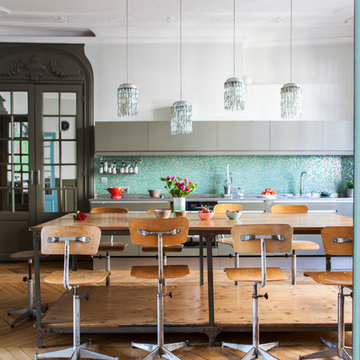
Anne Catherine Scoffoni
Photo of a large transitional single-wall eat-in kitchen in Paris with an undermount sink, blue splashback, mosaic tile splashback, light hardwood floors, no island and green cabinets.
Photo of a large transitional single-wall eat-in kitchen in Paris with an undermount sink, blue splashback, mosaic tile splashback, light hardwood floors, no island and green cabinets.
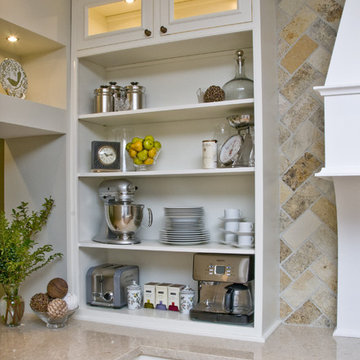
This is an example of a large traditional galley kitchen in Chicago with marble benchtops, open cabinets, white cabinets, multi-coloured splashback, a farmhouse sink, stainless steel appliances, light hardwood floors, with island and limestone splashback.
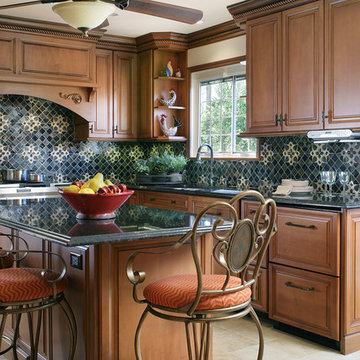
The transformation of this kitchen began by removing the peninsula and upper cabinets to open the space and allow for a multi-functional island. The blue stained glass backsplash is accentuated by a beautiful repeating ivory pattern. Glazed maple cabinets provide warm contrast and my client's beloved rooster collection adds an interesting focal point.
Photography Peter Rymwid
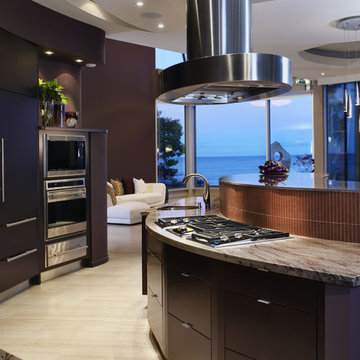
Donna Griffith Photography
Large contemporary single-wall open plan kitchen in Toronto with an undermount sink, flat-panel cabinets, glass sheet splashback, stainless steel appliances, limestone floors and with island.
Large contemporary single-wall open plan kitchen in Toronto with an undermount sink, flat-panel cabinets, glass sheet splashback, stainless steel appliances, limestone floors and with island.
Large Kitchen Design Ideas
3