Large Kitchen Design Ideas
Refine by:
Budget
Sort by:Popular Today
21 - 40 of 95 photos
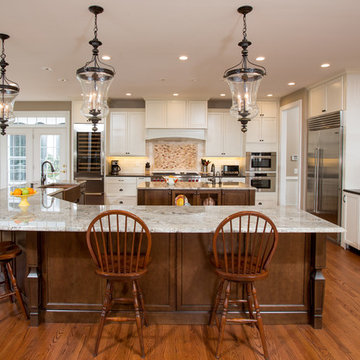
LED recess lights, large scale pendent lights, indirect and direct lighting spruced us this kitchen that has large scale appliances, such as a large fridge, charging station, ice maker fridge and lots of glass break front cabinetry, big serving islands, such as a large L-shape parameter island with seating capacity of eight with yet a large middle island with big counter, prep sink, microwave and steps away from the massive professional stove. A large scale decorative hood over the gorgeously laid stone tile back-splash and pot filler have created the main focal point for this kitchen.
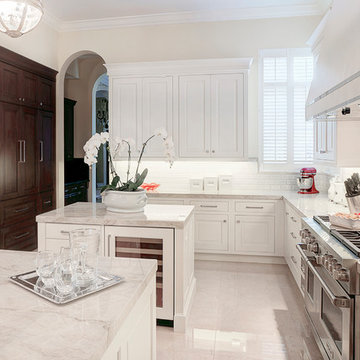
This is an example of a large traditional kitchen in Miami with a single-bowl sink, white cabinets, quartzite benchtops, white splashback, subway tile splashback, panelled appliances, porcelain floors, multiple islands and raised-panel cabinets.
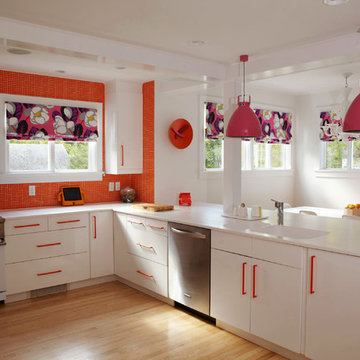
Design ideas for a large contemporary u-shaped eat-in kitchen in New York with an integrated sink, flat-panel cabinets, white cabinets, orange splashback, mosaic tile splashback, white appliances, solid surface benchtops, light hardwood floors and brown floor.
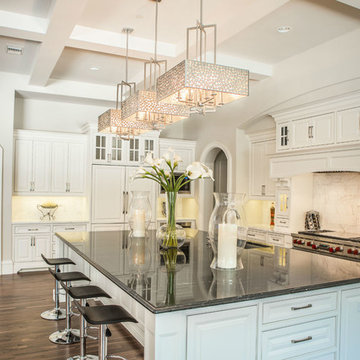
This displays a beautiful kitchen that utilized Volakas as the backsplash above the stovetop.
Photo of a large traditional l-shaped kitchen in Baltimore with an undermount sink, beaded inset cabinets, white cabinets, dark hardwood floors and with island.
Photo of a large traditional l-shaped kitchen in Baltimore with an undermount sink, beaded inset cabinets, white cabinets, dark hardwood floors and with island.
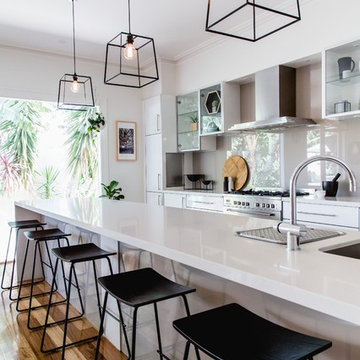
Suzi Appel Photography
Inspiration for a large contemporary galley kitchen in Melbourne with an undermount sink, flat-panel cabinets, white cabinets, beige splashback, stainless steel appliances, with island and medium hardwood floors.
Inspiration for a large contemporary galley kitchen in Melbourne with an undermount sink, flat-panel cabinets, white cabinets, beige splashback, stainless steel appliances, with island and medium hardwood floors.
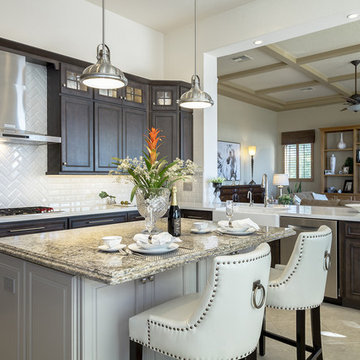
Design ideas for a large traditional open plan kitchen in Phoenix with a farmhouse sink, dark wood cabinets, quartz benchtops, ceramic splashback, stainless steel appliances, porcelain floors, with island, beige floor, recessed-panel cabinets and white splashback.
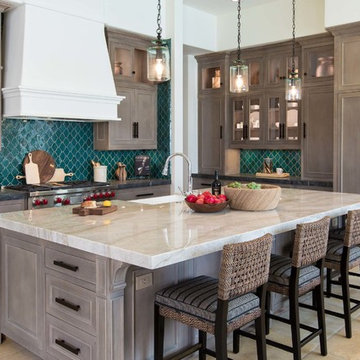
This three story, 9,500+ square foot Modern Spanish beauty features 7 bedrooms, 9 full and 2 half bathrooms, a wine cellar, private gym, guest house, and a poolside outdoor space out of our dreams. I spent nearly two years perfecting every aspect of the design, from flooring and tile to cookware and cutlery. With strong Spanish Colonial architecture, this space beckoned for a more refined design plan, all in keeping with the timeless beauty of Spanish style. This project became a favorite of mine, and I hope you'll enjoy it, too.
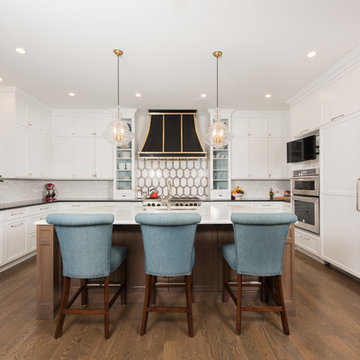
This is an example of a large transitional u-shaped kitchen in Chicago with an undermount sink, white cabinets, granite benchtops, porcelain splashback, with island, shaker cabinets, multi-coloured splashback, stainless steel appliances and dark hardwood floors.
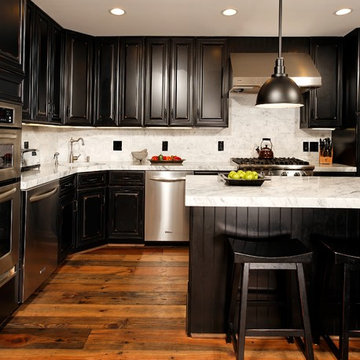
We had a batch of reclaimed heart pine beams and decking from a textile mill in Lincolnton, NC that had so much character it could not be graded like our other reclaimed heart pine. So we began work on a prefinished color that would do this unique wood justice. Finally, after numerous attempts, we found the perfect color. Now, what do you call a floor with this kind of attitude? After a few beers on a Friday afternoon, the “Old Dirty Goat” was born. Just take a look at this floor and you’ll understand the name.
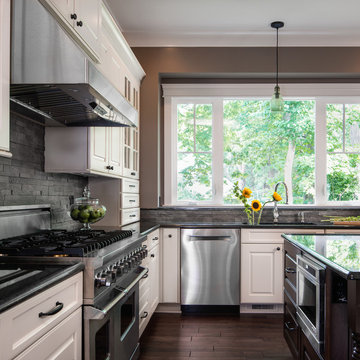
After building their first home this Bloomfield couple didn't have any immediate plans on building another until they saw this perfect property for sale. It didn't take them long to make the decision on purchasing it and moving forward with another building project. With the wife working from home it allowed them to become the general contractor for this project. It was a lot of work and a lot of decision making but they are absolutely in love with their new home. It is a dream come true for them and I am happy they chose me and Dillman & Upton to help them make it a reality.
Cabinetry: Perimeter- Mid Continent, Thomas door, Maple, Antique White
Island- Mid Continent, Thomas door, Cherry, Fireside Black Glaze
Photo By: Kate Benjamin
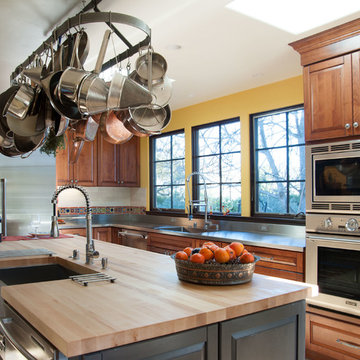
Photo: Arnona Oren
Inspiration for a large mediterranean u-shaped separate kitchen in San Francisco with stainless steel benchtops, an integrated sink, raised-panel cabinets, medium wood cabinets, multi-coloured splashback, stainless steel appliances, ceramic splashback, ceramic floors and with island.
Inspiration for a large mediterranean u-shaped separate kitchen in San Francisco with stainless steel benchtops, an integrated sink, raised-panel cabinets, medium wood cabinets, multi-coloured splashback, stainless steel appliances, ceramic splashback, ceramic floors and with island.
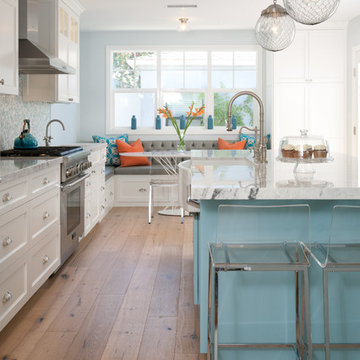
Island color was custom. Countertops are Princess White Quartzite. Light fixtures over island are from Rejuvenation (exact type has been discontinued)
Photos by Holly Lepere
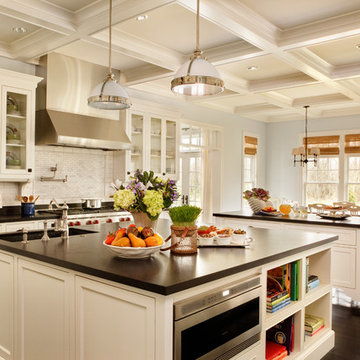
This is an example of a large traditional eat-in kitchen in Portland with stainless steel appliances, recessed-panel cabinets, white cabinets, white splashback, subway tile splashback, granite benchtops, an undermount sink, dark hardwood floors, multiple islands and black benchtop.
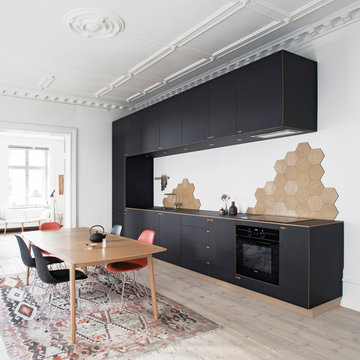
At Ribegade, the owners have chosen to move the kitchen from the original location to a spacious livingroom.
The kitchen is designed and produced by Nicolaj Bo in Vesterbo, Copenhagen.
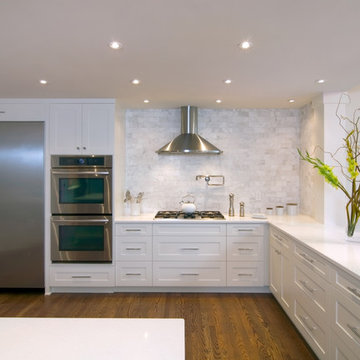
Remodel by Ostmo Construction.
Photos by Dale Lang of NW Architectural Photography.
Design ideas for a large transitional l-shaped open plan kitchen in Portland with quartz benchtops, white splashback, white cabinets, shaker cabinets, stainless steel appliances, an undermount sink, marble splashback, medium hardwood floors, brown floor and with island.
Design ideas for a large transitional l-shaped open plan kitchen in Portland with quartz benchtops, white splashback, white cabinets, shaker cabinets, stainless steel appliances, an undermount sink, marble splashback, medium hardwood floors, brown floor and with island.
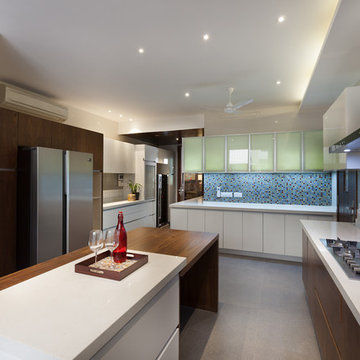
Photo of a large contemporary separate kitchen in Delhi with flat-panel cabinets, quartz benchtops, multi-coloured splashback, concrete floors, multiple islands, grey floor and white benchtop.
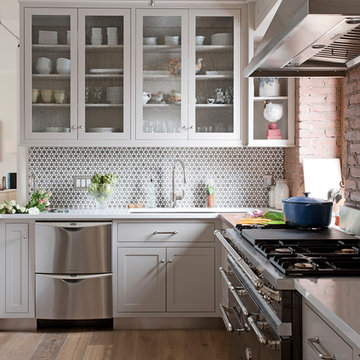
The exposed brick, wooden floor, gray cabinetry, black range, stainless steel appliances, glass doors, wood and stone counter tops provide a wide range of textures and colors that provide a nice warm feeling.

Large transitional l-shaped open plan kitchen in San Francisco with shaker cabinets, white cabinets, grey splashback, panelled appliances, with island, a single-bowl sink, light hardwood floors, marble benchtops, marble splashback, beige floor and white benchtop.
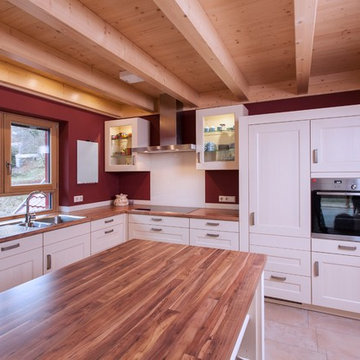
Die geräumige Küche im Landhausstil überzeugt durch ihre intelligent gestaltete Anordnung. Die große Kochinsel lädt zum backen, schneiden und zubereiten ein. Und ist zudem der ideale Ort die Einkäufe abzustellen.
Die Elektrogeräte sind im Küchendesign integriert und verschwinden hinter den schönen weißen Fronten im Landhausstil. Der spülberich, der häufig in Verwendung ist wurde am Fenster angelegt, für genügen Tageslicht. Die roten Wände geben der Küchen einen Kick und bringen die weißen eleganten Schränke gut zum Ausdruck.
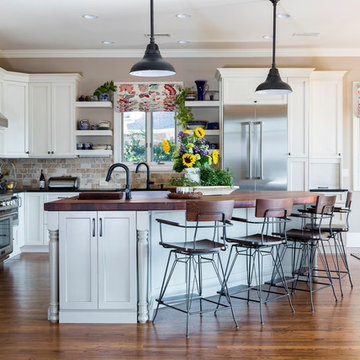
Design ideas for a large traditional u-shaped eat-in kitchen in Charlotte with an undermount sink, wood benchtops, beige splashback, ceramic splashback, stainless steel appliances and with island.
Large Kitchen Design Ideas
2