Large Kitchen with a Peninsula Design Ideas
Refine by:
Budget
Sort by:Popular Today
121 - 140 of 25,601 photos
Item 1 of 3
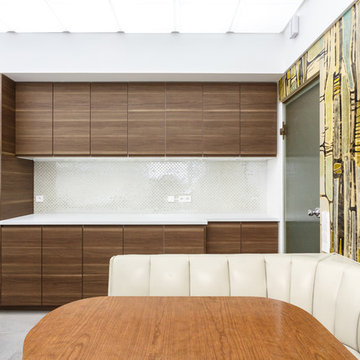
Stéphane Vasco
Design ideas for a large l-shaped eat-in kitchen in Other with an undermount sink, flat-panel cabinets, dark wood cabinets, quartzite benchtops, grey splashback, ceramic splashback, stainless steel appliances, ceramic floors, a peninsula, grey floor and white benchtop.
Design ideas for a large l-shaped eat-in kitchen in Other with an undermount sink, flat-panel cabinets, dark wood cabinets, quartzite benchtops, grey splashback, ceramic splashback, stainless steel appliances, ceramic floors, a peninsula, grey floor and white benchtop.
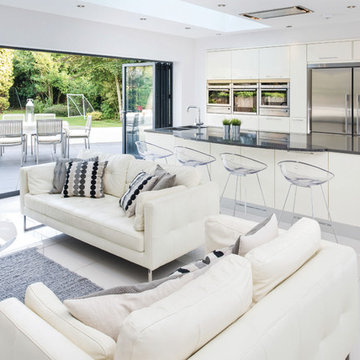
Design ideas for a large modern single-wall open plan kitchen in West Midlands with a double-bowl sink, beige cabinets, quartzite benchtops, stainless steel appliances, a peninsula, beige floor and black benchtop.
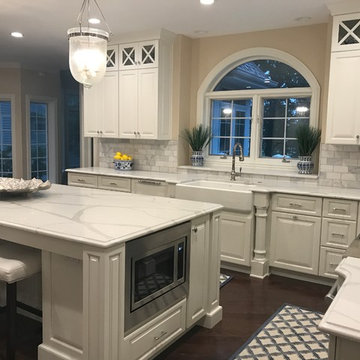
Photo of a large traditional l-shaped eat-in kitchen in Other with a farmhouse sink, quartz benchtops, marble splashback, stainless steel appliances, dark hardwood floors, a peninsula, raised-panel cabinets, white cabinets, grey splashback and brown floor.
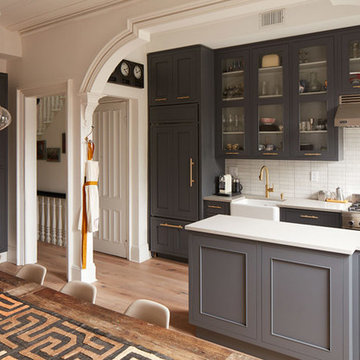
Craig LaCourt
Photo of a large transitional single-wall open plan kitchen in New York with a farmhouse sink, grey cabinets, white splashback, stainless steel appliances, a peninsula, shaker cabinets, quartz benchtops, matchstick tile splashback, light hardwood floors and beige floor.
Photo of a large transitional single-wall open plan kitchen in New York with a farmhouse sink, grey cabinets, white splashback, stainless steel appliances, a peninsula, shaker cabinets, quartz benchtops, matchstick tile splashback, light hardwood floors and beige floor.
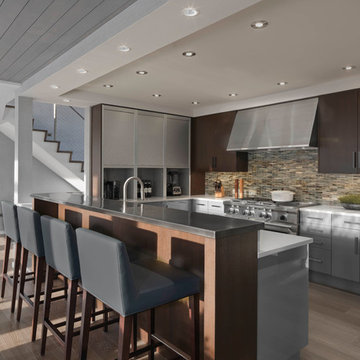
Susan Teara, photographer
Inspiration for a large contemporary l-shaped open plan kitchen in Burlington with flat-panel cabinets, dark wood cabinets, multi-coloured splashback, mosaic tile splashback, stainless steel appliances, light hardwood floors, a peninsula, beige floor, solid surface benchtops and an undermount sink.
Inspiration for a large contemporary l-shaped open plan kitchen in Burlington with flat-panel cabinets, dark wood cabinets, multi-coloured splashback, mosaic tile splashback, stainless steel appliances, light hardwood floors, a peninsula, beige floor, solid surface benchtops and an undermount sink.
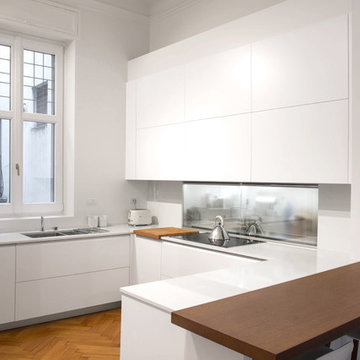
Large contemporary u-shaped eat-in kitchen in Milan with a double-bowl sink, flat-panel cabinets, white cabinets, quartzite benchtops, white splashback, marble splashback, stainless steel appliances, medium hardwood floors and a peninsula.
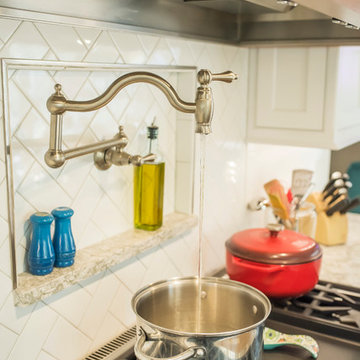
Photo of a large traditional galley open plan kitchen in Other with an undermount sink, beaded inset cabinets, white cabinets, quartzite benchtops, white splashback, subway tile splashback, stainless steel appliances, light hardwood floors and a peninsula.
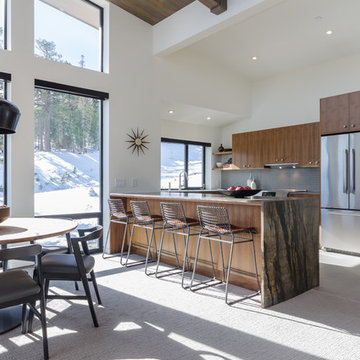
This is an example of a large modern u-shaped separate kitchen in San Francisco with an undermount sink, flat-panel cabinets, light wood cabinets, solid surface benchtops, grey splashback, ceramic splashback, stainless steel appliances, travertine floors, a peninsula and beige floor.
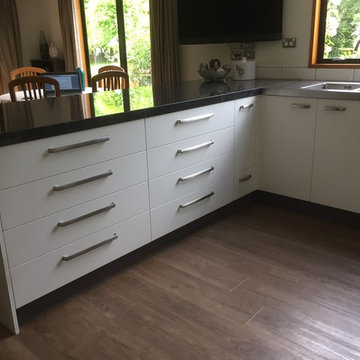
Drawers and twin bins in breakfast bar peninsula
Design ideas for a large contemporary l-shaped open plan kitchen in Christchurch with a double-bowl sink, flat-panel cabinets, white cabinets, granite benchtops, white splashback, subway tile splashback, stainless steel appliances, vinyl floors and a peninsula.
Design ideas for a large contemporary l-shaped open plan kitchen in Christchurch with a double-bowl sink, flat-panel cabinets, white cabinets, granite benchtops, white splashback, subway tile splashback, stainless steel appliances, vinyl floors and a peninsula.
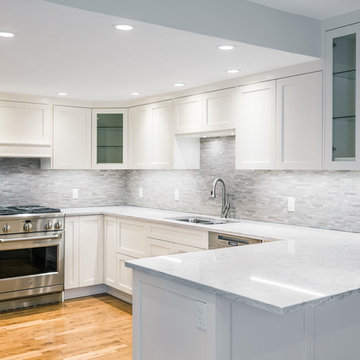
Design ideas for a large contemporary u-shaped eat-in kitchen in Calgary with an undermount sink, shaker cabinets, white cabinets, marble benchtops, grey splashback, matchstick tile splashback, stainless steel appliances, medium hardwood floors and a peninsula.
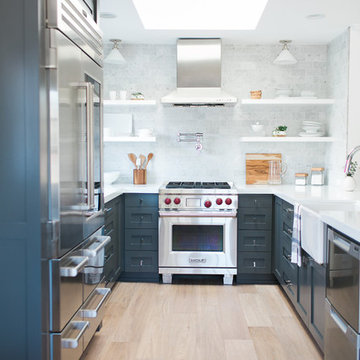
Jasmine Star
Design ideas for a large transitional galley open plan kitchen in Orange County with a farmhouse sink, blue cabinets, grey splashback, stainless steel appliances, light hardwood floors and a peninsula.
Design ideas for a large transitional galley open plan kitchen in Orange County with a farmhouse sink, blue cabinets, grey splashback, stainless steel appliances, light hardwood floors and a peninsula.
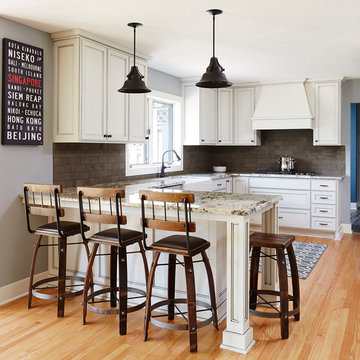
Design ideas for a large traditional u-shaped eat-in kitchen in Minneapolis with a farmhouse sink, recessed-panel cabinets, white cabinets, granite benchtops, brown splashback, ceramic splashback, stainless steel appliances, light hardwood floors and a peninsula.
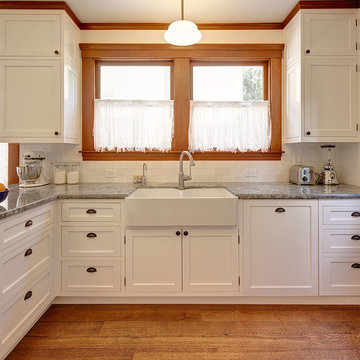
Francis Combes
Large arts and crafts u-shaped separate kitchen in San Francisco with a farmhouse sink, shaker cabinets, white cabinets, granite benchtops, white splashback, panelled appliances, a peninsula, subway tile splashback and medium hardwood floors.
Large arts and crafts u-shaped separate kitchen in San Francisco with a farmhouse sink, shaker cabinets, white cabinets, granite benchtops, white splashback, panelled appliances, a peninsula, subway tile splashback and medium hardwood floors.
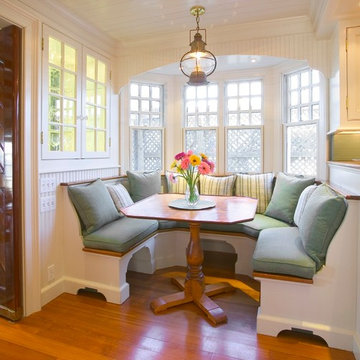
Design ideas for a large beach style u-shaped separate kitchen in New York with white cabinets, wood benchtops, a farmhouse sink, beaded inset cabinets, green splashback, subway tile splashback, stainless steel appliances, light hardwood floors and a peninsula.
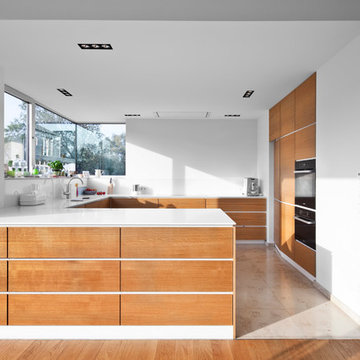
Photo of a large contemporary u-shaped separate kitchen in Cologne with flat-panel cabinets, medium wood cabinets, white splashback, glass sheet splashback, black appliances, travertine floors and a peninsula.
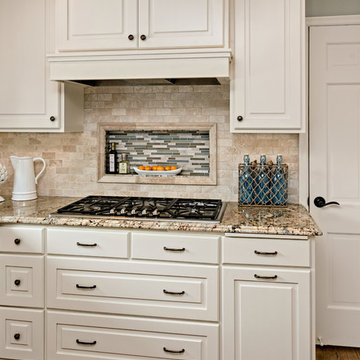
This kitchen transformation allowed for more storage space and opened up the kitchen work areas.
We removed the kitchen table and incorporated a round peninsula eating area. Doing this allowed for additional storage on the back wall. We removed fireplace and inserted a double oven and built in refrigerator on the back wall opposite the sink. We added panel details on the side walls to match the existing paneling throughout the home. We updated the kitchen by changing the tile flooring to hardwood to match the adjoining rooms. The new bay window allows for cozy window seating.
We opened up the front entryway to open up the sight-line through the kitchen and into the back yard. The seldom used front entry closet was changed into a “hidden bar” with backlit honey onyx countertop when doors are opened. The antiqued mirrored glass is reflected from the back of the bar and is also in the paneled doors.
Builder Credit: Plekkenpol Builders
Photo Credit: Mark Ehlen of Ehlen Creative Communications, LLC
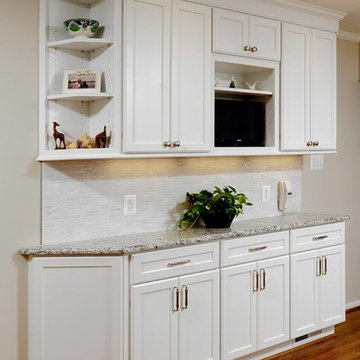
Photography by Bob Narod, Photographer LLC. Remodeled by Murphy's Design.
Inspiration for a large traditional l-shaped open plan kitchen in DC Metro with an undermount sink, recessed-panel cabinets, white cabinets, granite benchtops, grey splashback, matchstick tile splashback, stainless steel appliances, medium hardwood floors and a peninsula.
Inspiration for a large traditional l-shaped open plan kitchen in DC Metro with an undermount sink, recessed-panel cabinets, white cabinets, granite benchtops, grey splashback, matchstick tile splashback, stainless steel appliances, medium hardwood floors and a peninsula.
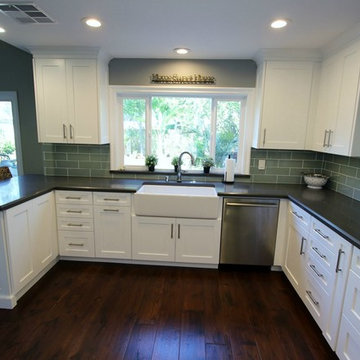
Design ideas for a large transitional u-shaped eat-in kitchen in Orange County with a farmhouse sink, shaker cabinets, white cabinets, quartzite benchtops, blue splashback, glass tile splashback, stainless steel appliances, dark hardwood floors and a peninsula.
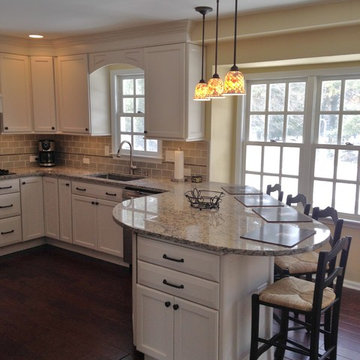
This kitchen renovation started when the ceiling light began to flicker on and off. Realizing the age of that light fixture brought the homeowners to wonder just how long the rest of their appliances would last. The kitchen was more than fifteen years old. Remodeling the kitchen was the opportunity they needed to create the space they desperately wanted.
First on the list was an area to entertain and cook, second was that is be Kid friendly for their grandchildren, and third, they wanted the kitchen to open up to their adjacent living room. All new appliances, quality Fieldstone cabinets, and new hardwood flooring throughout the first floor brought this kitchen up to speed.
They liked the idea of extending the counter to create a large seating area. This turned out to be the best loved feature of their new kitchen. Working with the designer and the granite company, they made a unique “tear drop” extension of the counter for seating. The old “breakfast” table moved out! Bright, airy and beautiful- the homeowners are thrilled.
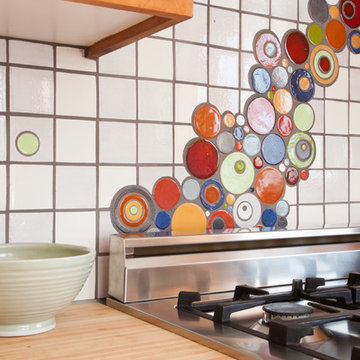
What do you do when you have beautiful wood cabinets and an absolutely amazing gas range as an already striking focal point of your kitchen? You add handmade tile of course!
In this kitchen the homeowner used 3"x3" Field Tile in White and added splashes of colored 3"x3"s on one wall. Then behind their spectacular stove they added a "stream" of Bubbles in bright, bold colors. There are even some Bubbles that "got away" into our Bubble Pierced Field Tile.
3"x3" Bubble Pierced and Organic Edge Field Tile - 130 White, 11 Deco White / 3"x3" Field Tile & Bubbles - 658 Tiger Lily, 1078 Key Lime, 23 Sapphire Blue, 1023 Butter Toffee, 11 Deco White, 130 White, 1064 Baby Blue, 1062 Light Kiwi, 1072 Baroque Gold, 1054 Cantaloupe, 1024 Antique Pewter
Large Kitchen with a Peninsula Design Ideas
7