Large Kitchen with a Peninsula Design Ideas
Refine by:
Budget
Sort by:Popular Today
141 - 160 of 25,601 photos
Item 1 of 3
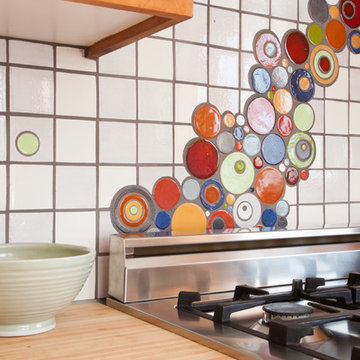
What do you do when you have beautiful wood cabinets and an absolutely amazing gas range as an already striking focal point of your kitchen? You add handmade tile of course!
In this kitchen the homeowner used 3"x3" Field Tile in White and added splashes of colored 3"x3"s on one wall. Then behind their spectacular stove they added a "stream" of Bubbles in bright, bold colors. There are even some Bubbles that "got away" into our Bubble Pierced Field Tile.
3"x3" Bubble Pierced and Organic Edge Field Tile - 130 White, 11 Deco White / 3"x3" Field Tile & Bubbles - 658 Tiger Lily, 1078 Key Lime, 23 Sapphire Blue, 1023 Butter Toffee, 11 Deco White, 130 White, 1064 Baby Blue, 1062 Light Kiwi, 1072 Baroque Gold, 1054 Cantaloupe, 1024 Antique Pewter
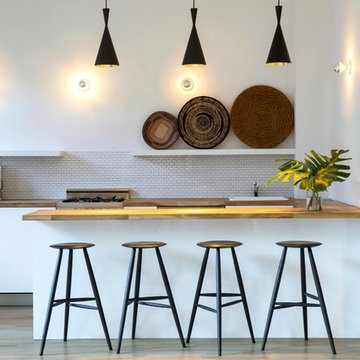
Renowned Wedding Photographer Christian Oth hired Atelier Armbruster to design his new studio in the Chelsea Neighborhood of New York City.
The 10,000 sq.ft. studio combines spaces for client meetings, offices for creative and administrative work as well as a gracious photo studio for Portrait shoots for publications such as the New York Times.
http://www.christianothstudio.com/
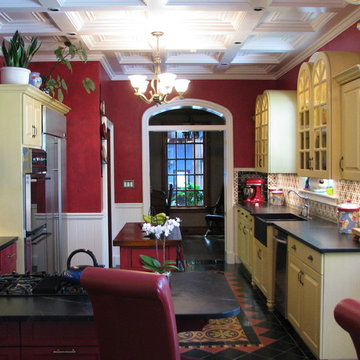
Appealing, joyful and functional.
The kitchen now includes features such as soapstone counter tops, custom made soapstone farm sink, custom cabinets, hand made Mexican marble finished concrete floor tile.
See more info and photos at...
http://www.homeworkremodels.net/historic-kitchen-remodel.html
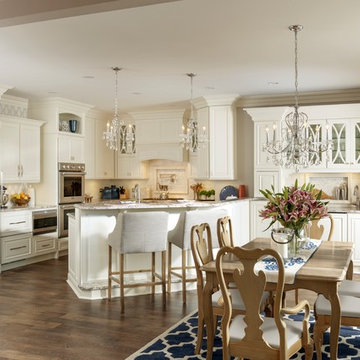
Inspiration for a large traditional l-shaped eat-in kitchen in Minneapolis with raised-panel cabinets, white cabinets, granite benchtops, white splashback, ceramic splashback, panelled appliances, dark hardwood floors, a peninsula and brown floor.

Located in the heart of NW Portland, this townhouse is situated on a tree-lined street, surrounded by other beautiful brownstone buildings. The renovation has preserved the building's classic architectural features, while also adding a modern touch. The main level features a spacious, open floor plan, with high ceilings and large windows that allow plenty of natural light to flood the space. The living room is the perfect place to relax and unwind, with a cozy fireplace and comfortable seating, and the kitchen is a chef's dream, with top-of-the-line appliances, custom cabinetry, and a large peninsula.

2019 Remodel/Addition Featuring Designer Appliances, Blue Bahia Countertops, Quartz, Custom Raised Panel Cabinets, Wrought Iron Stairs Railing & Much More.
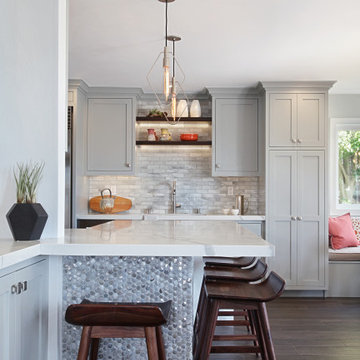
This is an example of a large transitional u-shaped eat-in kitchen in Orange County with shaker cabinets, grey cabinets, grey splashback, a peninsula, brown floor and grey benchtop.
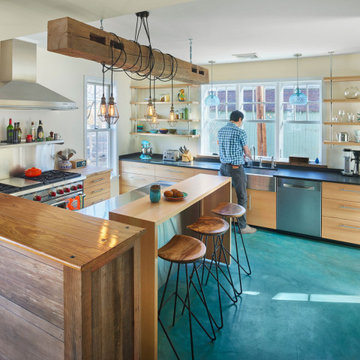
Design ideas for a large eclectic u-shaped kitchen in New York with a farmhouse sink, flat-panel cabinets, light wood cabinets, grey splashback, stainless steel appliances, concrete floors, a peninsula, blue floor and black benchtop.
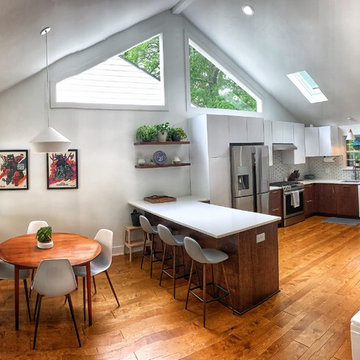
To accomplish the minimalist look, Lindsey selected a combination of IKEA cabinetry and custom door fronts. “We used SEKTION cabinets with RINGHULT doors on the top and Kokeena modernist in Black Walnut custom fronts for the bottom,” she describes.
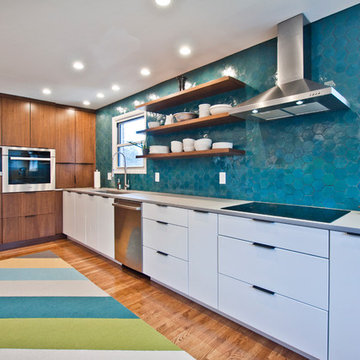
Design ideas for a large midcentury galley separate kitchen in Nashville with an undermount sink, flat-panel cabinets, white cabinets, quartz benchtops, blue splashback, terra-cotta splashback, stainless steel appliances, medium hardwood floors, a peninsula and grey benchtop.
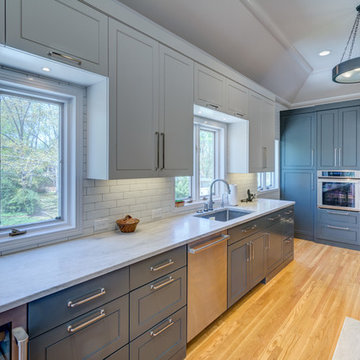
Photo of a large contemporary u-shaped separate kitchen in Atlanta with an undermount sink, raised-panel cabinets, grey cabinets, quartzite benchtops, white splashback, subway tile splashback, stainless steel appliances, light hardwood floors, a peninsula, brown floor and white benchtop.
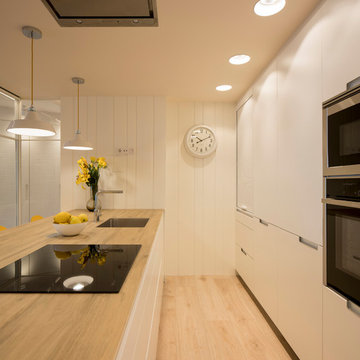
Proyecto de decoración, dirección y ejecución de obra: Sube Interiorismo www.subeinteriorismo.com
Fotografía Erlantz Biderbost
Cocina Santos Estudio Bilbao. Iluminación: Susaeta Iluminación
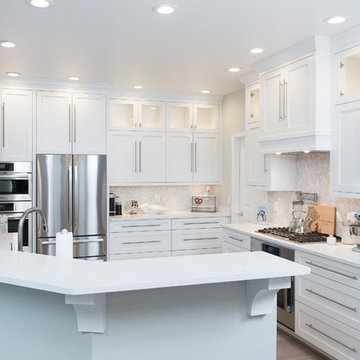
Custom white shaker kitchen cabinetry with white quartz countertops, a herringbone marble backsplash and LED accent lighting.
This is an example of a large transitional u-shaped eat-in kitchen in Detroit with shaker cabinets, white cabinets and a peninsula.
This is an example of a large transitional u-shaped eat-in kitchen in Detroit with shaker cabinets, white cabinets and a peninsula.
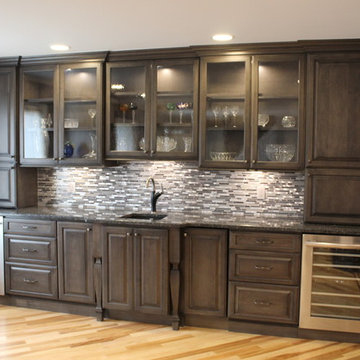
Interior Designer: Ann Jacob
Kitchen Designer: Lisa Valittuti
Photographer: Devon Moore
This is an example of a large transitional eat-in kitchen in Detroit with an undermount sink, raised-panel cabinets, medium wood cabinets, granite benchtops, grey splashback, mosaic tile splashback, stainless steel appliances, light hardwood floors and a peninsula.
This is an example of a large transitional eat-in kitchen in Detroit with an undermount sink, raised-panel cabinets, medium wood cabinets, granite benchtops, grey splashback, mosaic tile splashback, stainless steel appliances, light hardwood floors and a peninsula.
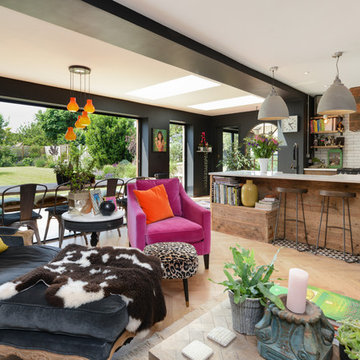
Large eclectic eat-in kitchen in Kent with flat-panel cabinets, light wood cabinets, quartzite benchtops, white splashback, subway tile splashback, light hardwood floors, a peninsula and beige floor.
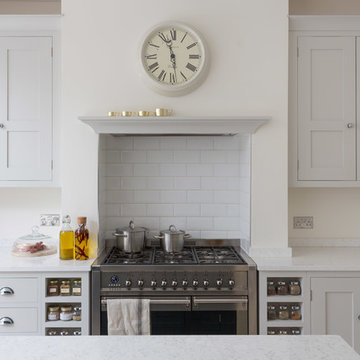
Oak shaker style cabinetry painted in Farrow & Ball Ammonite with built in spice racks on either side of the Smeg range cooker. The worktop is Bianco Fantasia. The extractor is housed in the chimney breast and has a cornice style shelf for decorative items.
Charlie O'Beirne
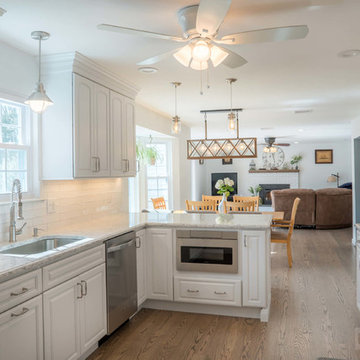
This Red Oak kitchen was designed with Starmark cabinets in the Georgetown door style. Featuring a White Tinted Varnish finish, the Rococo LG Viatera countertop puts this kitchen into a class of it's own.
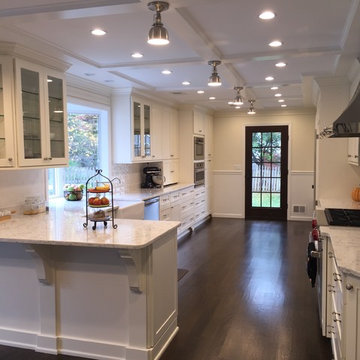
Photo of a large transitional l-shaped eat-in kitchen in New York with a farmhouse sink, shaker cabinets, white cabinets, quartz benchtops, white splashback, porcelain splashback, stainless steel appliances, dark hardwood floors and a peninsula.
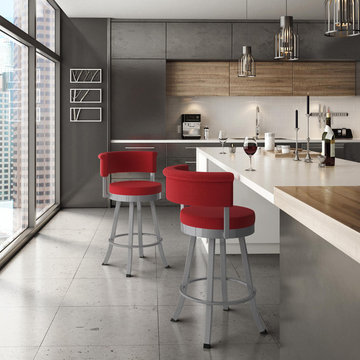
Photo of a large modern galley open plan kitchen in Toronto with flat-panel cabinets, medium wood cabinets, quartz benchtops, a peninsula, a double-bowl sink, white splashback, ceramic splashback, stainless steel appliances, concrete floors, grey floor and white benchtop.
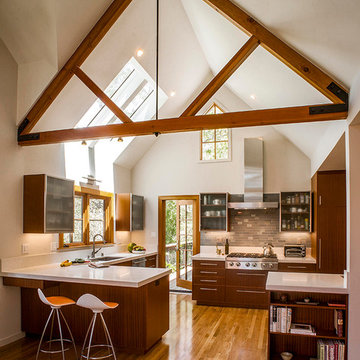
Photos by Langdon Clay
Inspiration for a large transitional single-wall eat-in kitchen in San Francisco with a drop-in sink, flat-panel cabinets, dark wood cabinets, solid surface benchtops, grey splashback, subway tile splashback, stainless steel appliances, medium hardwood floors and a peninsula.
Inspiration for a large transitional single-wall eat-in kitchen in San Francisco with a drop-in sink, flat-panel cabinets, dark wood cabinets, solid surface benchtops, grey splashback, subway tile splashback, stainless steel appliances, medium hardwood floors and a peninsula.
Large Kitchen with a Peninsula Design Ideas
8