Large Kitchen with Black Cabinets Design Ideas
Refine by:
Budget
Sort by:Popular Today
21 - 40 of 13,248 photos
Item 1 of 3
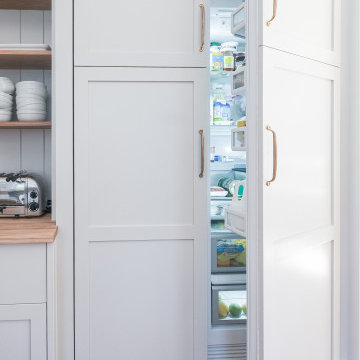
Photo of a large country galley separate kitchen in New York with a farmhouse sink, shaker cabinets, black cabinets, marble benchtops, panelled appliances, medium hardwood floors, with island, brown floor and white benchtop.
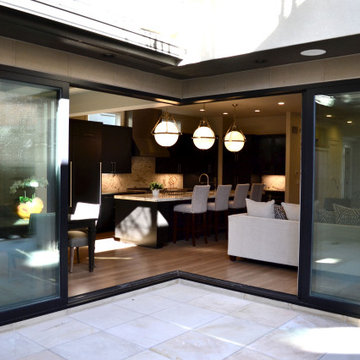
Courtyard opening to living area.
This is an example of a large transitional galley eat-in kitchen in Denver with medium hardwood floors, brown floor, an undermount sink, flat-panel cabinets, black cabinets, granite benchtops, white splashback, stone slab splashback, stainless steel appliances, with island and white benchtop.
This is an example of a large transitional galley eat-in kitchen in Denver with medium hardwood floors, brown floor, an undermount sink, flat-panel cabinets, black cabinets, granite benchtops, white splashback, stone slab splashback, stainless steel appliances, with island and white benchtop.
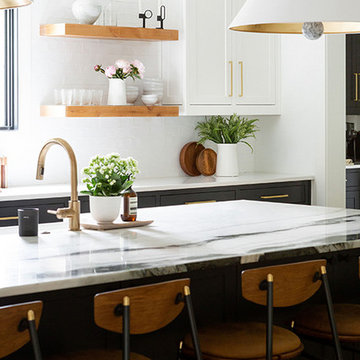
Modern Luxe Home in North Dallas with Parisian Elements. Luxury Modern Design. Heavily black and white with earthy touches. White walls, black cabinets, open shelving, resort-like master bedroom, modern yet feminine office. Light and bright. Fiddle leaf fig. Olive tree. Performance Fabric.
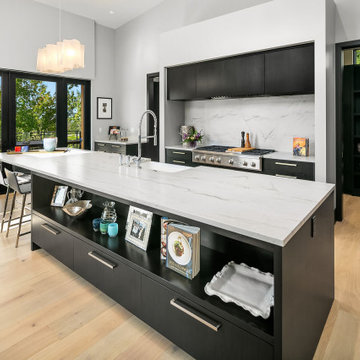
Design ideas for a large contemporary galley kitchen in Denver with an undermount sink, flat-panel cabinets, black cabinets, white splashback, stainless steel appliances, light hardwood floors, with island, white benchtop and vaulted.
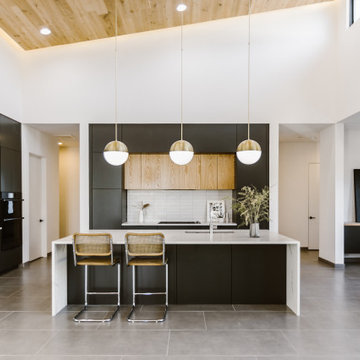
This is an example of a large scandinavian l-shaped open plan kitchen in Other with an undermount sink, flat-panel cabinets, black cabinets, quartz benchtops, white splashback, porcelain splashback, black appliances, porcelain floors, with island, grey floor and white benchtop.
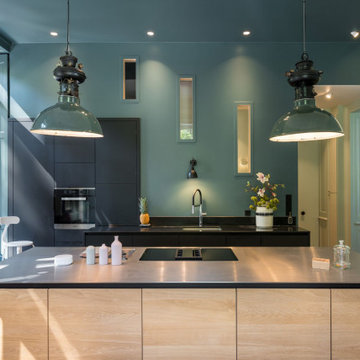
Comment imaginer une cuisine sans denaturer l'esprit d'une maison hausmanienne ?
Un pari que Synesthesies a su relever par la volonté delibérée de raconter une histoire. 40 m2 de couleurs, fonctionnalité, jeux de lumière qui évoluent au fil de la journée.
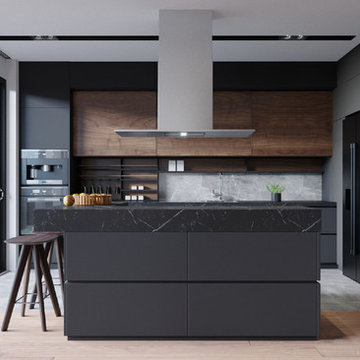
Despite the fact that black and its shades prevail in the interior design of this kitchen, the room does not seem too gloomy thanks to the wide windows, through which sunlight easily penetrates the space of the room.
In addition, the room is equipped with a few different types of lighting, including elegant miniature fixtures embedded in the ceiling, stylish pendant lights positioned directly above the kitchen island, as well as a few beautiful fixtures embedded in hanging kitchen cabinets.
If you wish your kitchen looked like this one, be certain to contact Grandeur Hills Group interior designers who are sure to make your kitchen stand out!
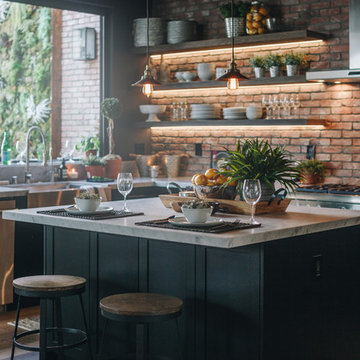
Design ideas for a large industrial l-shaped eat-in kitchen in Los Angeles with a farmhouse sink, shaker cabinets, black cabinets, red splashback, brick splashback, stainless steel appliances, laminate floors, with island, brown floor and white benchtop.
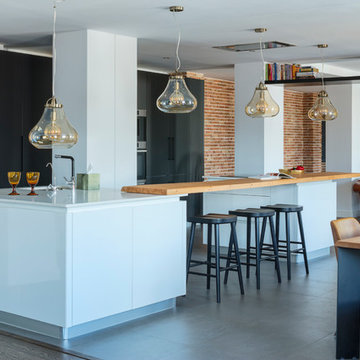
Carlos Yagüe para MASFOTOGENICA FOTOGRAFÍA
Large contemporary u-shaped open plan kitchen in Malaga with flat-panel cabinets, black cabinets, quartz benchtops, panelled appliances, ceramic floors, multiple islands, grey floor, white benchtop and an undermount sink.
Large contemporary u-shaped open plan kitchen in Malaga with flat-panel cabinets, black cabinets, quartz benchtops, panelled appliances, ceramic floors, multiple islands, grey floor, white benchtop and an undermount sink.
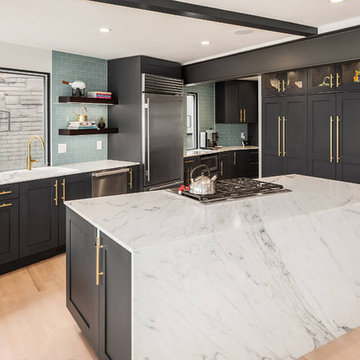
Large contemporary u-shaped eat-in kitchen in Seattle with an undermount sink, recessed-panel cabinets, black cabinets, marble benchtops, green splashback, glass tile splashback, stainless steel appliances, light hardwood floors, with island, brown floor and white benchtop.
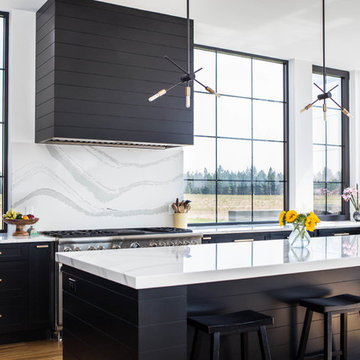
This modern farmhouse located outside of Spokane, Washington, creates a prominent focal point among the landscape of rolling plains. The composition of the home is dominated by three steep gable rooflines linked together by a central spine. This unique design evokes a sense of expansion and contraction from one space to the next. Vertical cedar siding, poured concrete, and zinc gray metal elements clad the modern farmhouse, which, combined with a shop that has the aesthetic of a weathered barn, creates a sense of modernity that remains rooted to the surrounding environment.
The Glo double pane A5 Series windows and doors were selected for the project because of their sleek, modern aesthetic and advanced thermal technology over traditional aluminum windows. High performance spacers, low iron glass, larger continuous thermal breaks, and multiple air seals allows the A5 Series to deliver high performance values and cost effective durability while remaining a sophisticated and stylish design choice. Strategically placed operable windows paired with large expanses of fixed picture windows provide natural ventilation and a visual connection to the outdoors.
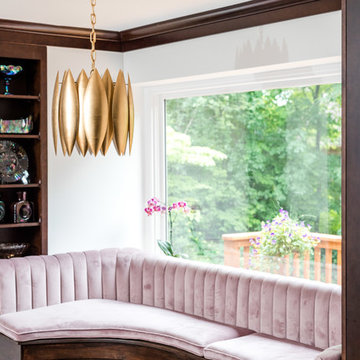
This stunning Art Deco Kitchen was a labor of love and vision for our creative homeowners who were ready to update their kitchen of 30+ years. By removing the peninsula island and creating space for a seated banquette, we were able to custom design and a curved mahogany island and curved bench to offset the straight dramatic dark lines of the main kitchen. With gold metallic tile and the new Litze Faucet in split finish of gold and black, we think drama in the kitchen looks fabulous indeed!
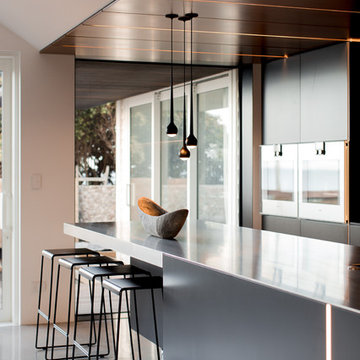
Photo of a large modern galley eat-in kitchen in Other with a single-bowl sink, flat-panel cabinets, black cabinets, stainless steel benchtops, black splashback, concrete floors, with island and black benchtop.
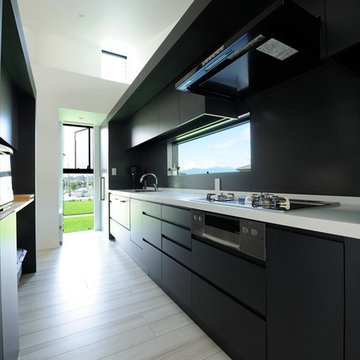
造作一体式キッチン
Design ideas for a large modern separate kitchen in Other with black cabinets, solid surface benchtops, black splashback, stainless steel appliances, with island, white benchtop, a single-bowl sink, flat-panel cabinets and beige floor.
Design ideas for a large modern separate kitchen in Other with black cabinets, solid surface benchtops, black splashback, stainless steel appliances, with island, white benchtop, a single-bowl sink, flat-panel cabinets and beige floor.
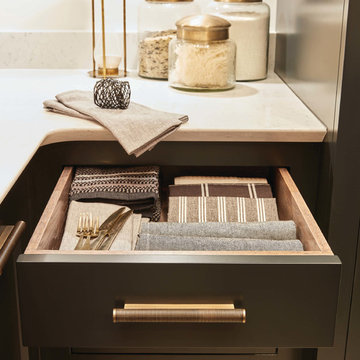
The raw exposed brick contrasts with the beautifully made cabinetry to create a warm look to this kitchen, a perfect place to entertain family and friends. The wire scroll handle in burnished brass with matching hinges is the final flourish that perfects the design.
The Kavanagh has a stunning central showpiece in its island. Well-considered and full of practical details, the island features impeccable carpentry with high-end appliances and ample storage. The shark tooth edge worktop in Lapitec (REG) Arabescato Michelangelo is in stunning relief to the dark nightshade finish of the cabinets.
Whether you treat cooking as an art form or as a necessary evil, the integrated Pro Appliances will help you to make the most of your kitchen. The Kavanagh includes’ Wolf M Series Professional Single Oven, Wolf Transitional Induction Hob, Miele Integrated Dishwasher and a Sub-Zero Integrated Wine Fridge.
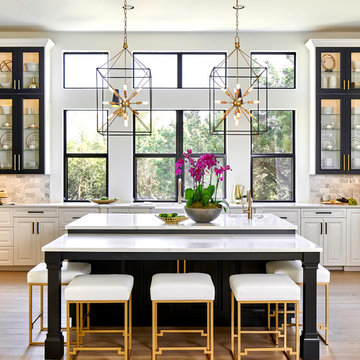
Stunning kitchen remodel and update by Haven Design and Construction! We painted the island and insets of the upper cabinets in a satin lacquer tinted to Benjamin Moore's 2133-10 "Onyx, and the perimeter cabinets in Sherwin Williams' SW 7005 "Pure White". Photo by Matthew Niemann
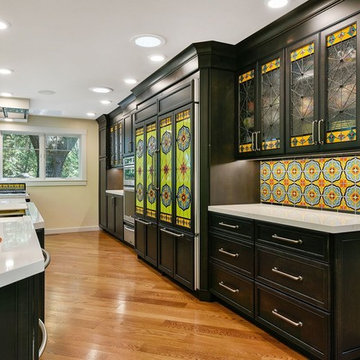
Design ideas for a large traditional galley kitchen in San Francisco with an undermount sink, recessed-panel cabinets, black cabinets, quartz benchtops, multi-coloured splashback, ceramic splashback, panelled appliances, medium hardwood floors and brown floor.
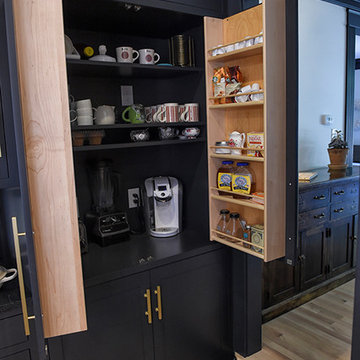
Darren Sinnett
Design ideas for a large contemporary u-shaped kitchen in Cleveland with an undermount sink, shaker cabinets, black cabinets, quartz benchtops, white splashback, stone slab splashback, panelled appliances, light hardwood floors, with island and beige floor.
Design ideas for a large contemporary u-shaped kitchen in Cleveland with an undermount sink, shaker cabinets, black cabinets, quartz benchtops, white splashback, stone slab splashback, panelled appliances, light hardwood floors, with island and beige floor.
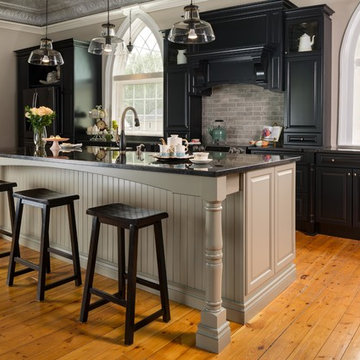
Adrian Ozimek
This is an example of a large traditional l-shaped open plan kitchen in Toronto with raised-panel cabinets, black cabinets, grey splashback, stainless steel appliances, medium hardwood floors, with island, a farmhouse sink, quartz benchtops, subway tile splashback and beige floor.
This is an example of a large traditional l-shaped open plan kitchen in Toronto with raised-panel cabinets, black cabinets, grey splashback, stainless steel appliances, medium hardwood floors, with island, a farmhouse sink, quartz benchtops, subway tile splashback and beige floor.
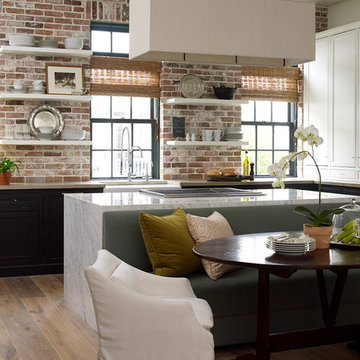
This is an example of a large transitional u-shaped eat-in kitchen in Houston with with island, a farmhouse sink, marble benchtops, brick splashback, stainless steel appliances, light hardwood floors, beaded inset cabinets, black cabinets, multi-coloured splashback and beige floor.
Large Kitchen with Black Cabinets Design Ideas
2