Large Kitchen with Black Splashback Design Ideas
Refine by:
Budget
Sort by:Popular Today
41 - 60 of 11,432 photos
Item 1 of 3
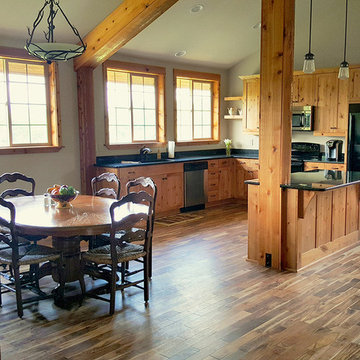
Request a free catalog: http://www.barnpros.com/catalog
Rethink the idea of home with the Denali 36 Apartment. Located part of the Cumberland Plateau of Alabama, the 36’x 36’ structure has a fully finished garage on the lower floor for equine, garage or storage and a spacious apartment above ideal for living space. For this model, the owner opted to enclose 24 feet of the single shed roof for vehicle parking, leaving the rest for workspace. The optional garage package includes roll-up insulated doors, as seen on the side of the apartment.
The fully finished apartment has 1,000+ sq. ft. living space –enough for a master suite, guest bedroom and bathroom, plus an open floor plan for the kitchen, dining and living room. Complementing the handmade breezeway doors, the owner opted to wrap the posts in cedar and sheetrock the walls for a more traditional home look.
The exterior of the apartment matches the allure of the interior. Jumbo western red cedar cupola, 2”x6” Douglas fir tongue and groove siding all around and shed roof dormers finish off the old-fashioned look the owners were aspiring for.
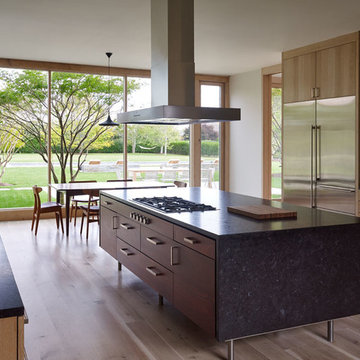
Joshua McHugh
Design ideas for a large contemporary eat-in kitchen in New York with an integrated sink, flat-panel cabinets, light wood cabinets, black splashback, light hardwood floors and with island.
Design ideas for a large contemporary eat-in kitchen in New York with an integrated sink, flat-panel cabinets, light wood cabinets, black splashback, light hardwood floors and with island.
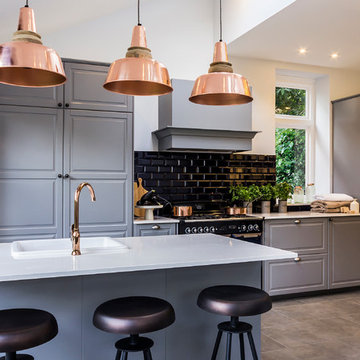
Shaker kitchen with grey units, copper detailing and a focal navy range cooker, with navy splash metro tile splash back above.
Inspiration for a large country open plan kitchen in London with raised-panel cabinets, grey cabinets, solid surface benchtops, ceramic splashback, porcelain floors, with island, black appliances and black splashback.
Inspiration for a large country open plan kitchen in London with raised-panel cabinets, grey cabinets, solid surface benchtops, ceramic splashback, porcelain floors, with island, black appliances and black splashback.
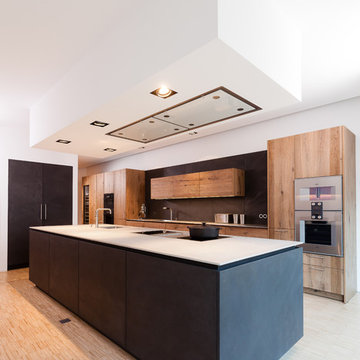
Fotos: David Straßburger www.davidstrassburger.de
Inspiration for a large contemporary galley open plan kitchen in Frankfurt with flat-panel cabinets, medium wood cabinets, black splashback, stainless steel appliances, light hardwood floors and with island.
Inspiration for a large contemporary galley open plan kitchen in Frankfurt with flat-panel cabinets, medium wood cabinets, black splashback, stainless steel appliances, light hardwood floors and with island.
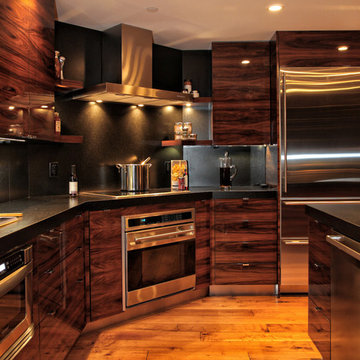
Photo Credit: Ron Rosenzweig
This is an example of a large contemporary l-shaped separate kitchen in Miami with flat-panel cabinets, dark wood cabinets, black splashback, stainless steel appliances, medium hardwood floors, an undermount sink, granite benchtops, stone slab splashback, with island, brown floor and black benchtop.
This is an example of a large contemporary l-shaped separate kitchen in Miami with flat-panel cabinets, dark wood cabinets, black splashback, stainless steel appliances, medium hardwood floors, an undermount sink, granite benchtops, stone slab splashback, with island, brown floor and black benchtop.
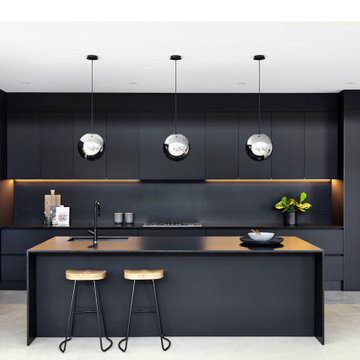
Photo of a large contemporary galley kitchen in Sydney with an undermount sink, flat-panel cabinets, black cabinets, concrete floors, grey floor, black benchtop, quartz benchtops, black splashback, stone slab splashback, stainless steel appliances and no island.
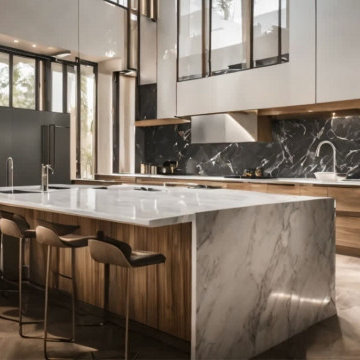
Modern Design Custom Kitchen with Double Storage Island. Waterfall Style Countertop. Soft Closing Drawer System. Free Professional Consultations.
Design ideas for a large modern l-shaped eat-in kitchen in Miami with an undermount sink, flat-panel cabinets, medium wood cabinets, quartz benchtops, black splashback, engineered quartz splashback, panelled appliances, light hardwood floors, with island and white benchtop.
Design ideas for a large modern l-shaped eat-in kitchen in Miami with an undermount sink, flat-panel cabinets, medium wood cabinets, quartz benchtops, black splashback, engineered quartz splashback, panelled appliances, light hardwood floors, with island and white benchtop.
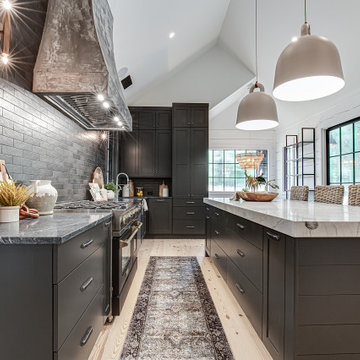
This is an example of a large contemporary l-shaped eat-in kitchen in Atlanta with a farmhouse sink, flat-panel cabinets, black cabinets, quartzite benchtops, black splashback, subway tile splashback, black appliances, light hardwood floors, with island, beige floor, white benchtop and vaulted.
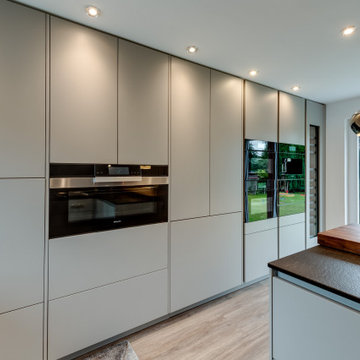
In der SieMatic-Küche wurde großen Wert auf eine klare Linienführung gelegt, die stylisch und pflegeleicht zugleich im Alltag punktet. Die Schrankfronten und Schubfächer wurden daher großformatig gewählt, die Fronten matt und grifflos ausgesucht. Damit bilden der helle Grundton eine stilvolle Basis, zu der die glänzend schwarzen Elektrogeräte von Miele einen edlen Kontrast bilden.
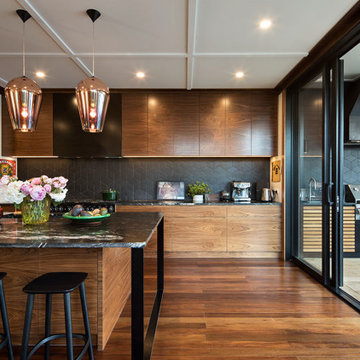
This thoughtfully renovated 1920’s character home by Rogan Nash Architects in Auckland’s Westmere makes the most of its site. The homeowners are very social and many of their events centre around cooking and entertaining. The new spaces were created to be where friends and family could meet to chat while pasta was being cooked or to sit and have a glass of wine while dinner is prepared. The adjacent outdoor kitchen furthers this entertainers delight allowing more opportunity for social events. The space and the aesthetic directly reflect the clients love for family and cooking.
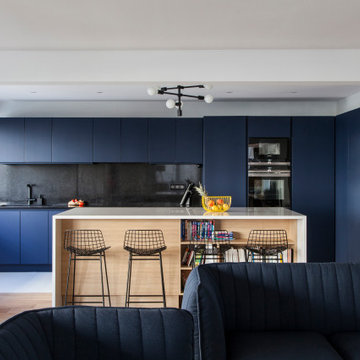
Les clients, ayant une vie quotidienne bien remplie, souhaitaient pouvoir se retrouver quotidiennement autour d'un îlot convivial où pouvoir petit déjeuner ou dîner en famille avec beaucoup de rangement dessous. Sachant qu'il était ouvert sur le salon il fallait qu'il soit chic et tranche avec le bleu foncé choisi pour les portes de placard des meubles de cuisine. Nous avons opté pour le plaqué chêne clair et un plan de travail en quartz effet "galet"...
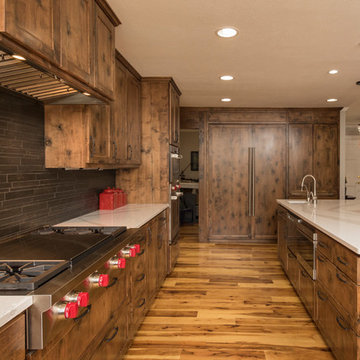
Large traditional u-shaped eat-in kitchen in Dallas with an undermount sink, recessed-panel cabinets, medium wood cabinets, quartz benchtops, black splashback, porcelain splashback, stainless steel appliances, medium hardwood floors, with island, brown floor and white benchtop.
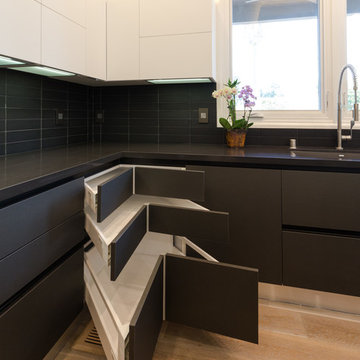
Modern kitchen with dark base cabinets from the Aran Cucine Erika collection in Fenix Doha Lead with integrated c-channel handle. Wall cabinets in matte white with vertical opening. Custom built-in breakfast table. Silestone quartz countertop in Carbono. Range and dishwasher from Miele. Range hood from FuturoFuturo.
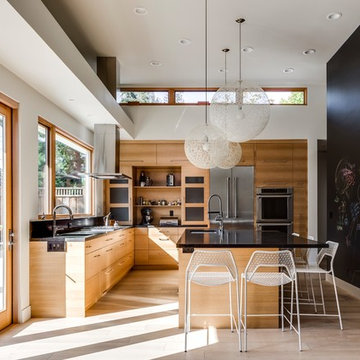
Photo of a large contemporary l-shaped eat-in kitchen in San Francisco with an undermount sink, flat-panel cabinets, medium wood cabinets, black splashback, stainless steel appliances, light hardwood floors, with island, beige floor and black benchtop.
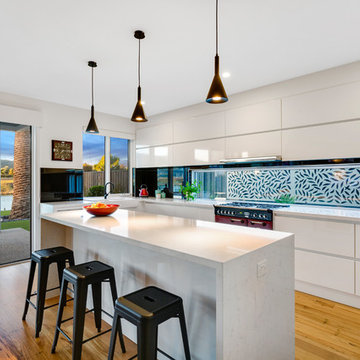
Downstairs comprises of fabulous Kitchen with Butlers Pantry (complete with Wine Cooler).
Featuring an AGA Stove
Porcelain Tiles throughout including Kitchen Splash back
Premium Plus 40mm edge Stone Benchtops with waterfall ends
2 Pac Kitchen Cupboards with sharkfin pulls and pot drawers throughout
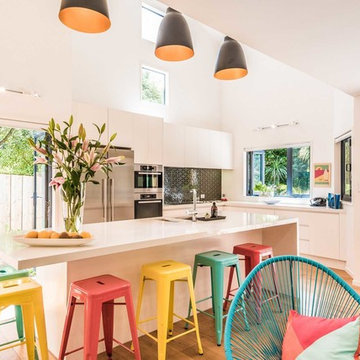
Inspiration for a large contemporary galley eat-in kitchen in Auckland with white cabinets, with island, flat-panel cabinets, black splashback, stainless steel appliances, medium hardwood floors and beige floor.
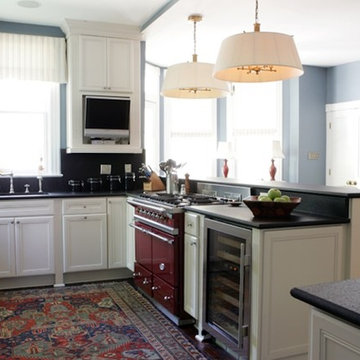
This is an example of a large transitional u-shaped eat-in kitchen in Raleigh with an undermount sink, recessed-panel cabinets, white cabinets, solid surface benchtops, black splashback, stone slab splashback, coloured appliances, dark hardwood floors and a peninsula.
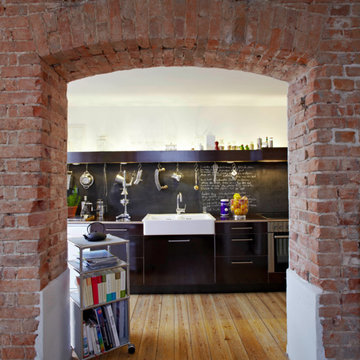
Umbau und Sanierung einer Souterrainwohnung. Mehrere, teils ungenutzte Räume wurden großzügig zu einem Innenhof geöffnet. Der umschlossene, geschützte Patio wird zum dritten Zimmer der Wohnung.
Bearbeitung 2009-2010
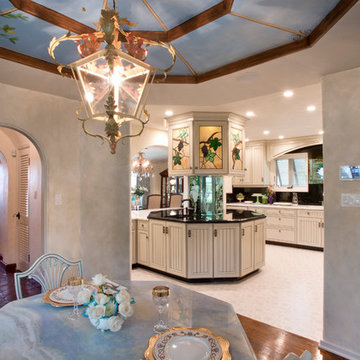
This is the breakfast room adjoining the kitchen. It's graced by a hand-painted sky ceiling mural and matching blue table. Hard-wood floors and special faux wall design complement this unique octagonal shaped room.
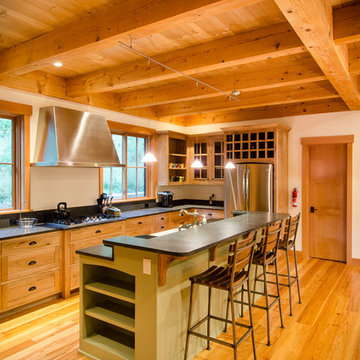
Paul Rogers
This is an example of a large country u-shaped kitchen pantry in Burlington with a farmhouse sink, shaker cabinets, medium wood cabinets, granite benchtops, black splashback, stone tile splashback, stainless steel appliances, medium hardwood floors and with island.
This is an example of a large country u-shaped kitchen pantry in Burlington with a farmhouse sink, shaker cabinets, medium wood cabinets, granite benchtops, black splashback, stone tile splashback, stainless steel appliances, medium hardwood floors and with island.
Large Kitchen with Black Splashback Design Ideas
3