Large Kitchen with Black Splashback Design Ideas
Refine by:
Budget
Sort by:Popular Today
81 - 100 of 11,432 photos
Item 1 of 3
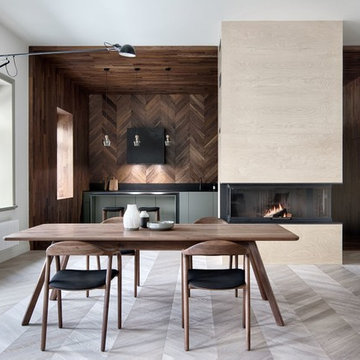
INT2 architecture
This is an example of a large scandinavian single-wall eat-in kitchen in Saint Petersburg with light hardwood floors, flat-panel cabinets, grey floor, an undermount sink, green cabinets, black splashback, panelled appliances and no island.
This is an example of a large scandinavian single-wall eat-in kitchen in Saint Petersburg with light hardwood floors, flat-panel cabinets, grey floor, an undermount sink, green cabinets, black splashback, panelled appliances and no island.
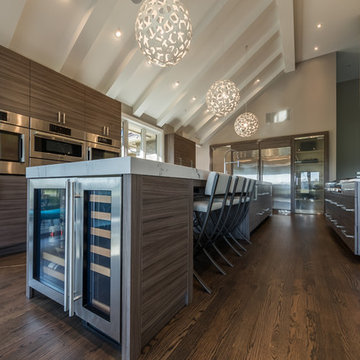
Our Client in North Barrington, IL wanted a full kitchen design build, which included expanding the kitchen into the adjacent sun room. The renovated space is absolutely beautiful and everything they dreamed it could be.
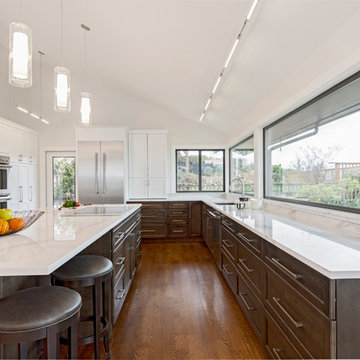
Seattle Home Tours
Design ideas for a large contemporary l-shaped eat-in kitchen in Seattle with an undermount sink, flat-panel cabinets, dark wood cabinets, quartz benchtops, black splashback, porcelain splashback, stainless steel appliances, medium hardwood floors and with island.
Design ideas for a large contemporary l-shaped eat-in kitchen in Seattle with an undermount sink, flat-panel cabinets, dark wood cabinets, quartz benchtops, black splashback, porcelain splashback, stainless steel appliances, medium hardwood floors and with island.
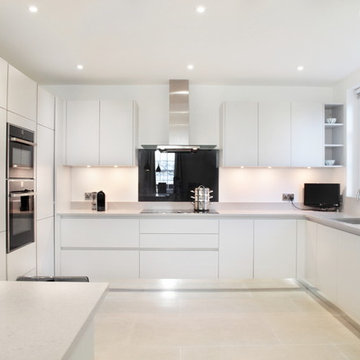
This bright, contemporary kitchen has been designed by choosing handle-less grey cabinets which are complimented by a subtle grey, quartz worktop. The kitchen is not only practical for the client, but also inviting, as the breakfast bar has been designed to enable friends and family to come and interact whilst the client is cooking. The overall layout has been carefully chosen and appliances and storage have been positioned ensuring that the client has everything they need within a practical working triangle. The kitchen is a bright and light space and really gives that 'wow' factor when you step into the room.
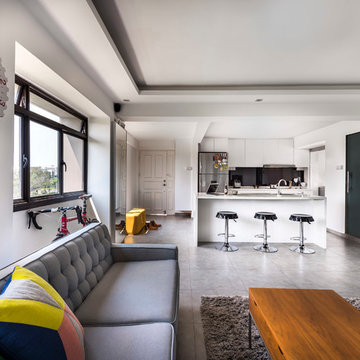
This is an example of a large transitional single-wall open plan kitchen in Singapore with an undermount sink, flat-panel cabinets, white cabinets, solid surface benchtops, black splashback, glass sheet splashback, stainless steel appliances, ceramic floors and with island.
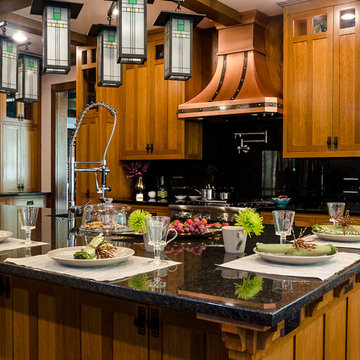
The open plan for the house requires many unique transitions. The Great Room can be viewed from the kitchen. The small brackets on the island and the black metal hardware provide continuity between the spaces.
Photo by Daniel Contelmo Jr.
Stylist: Adams Interior Design
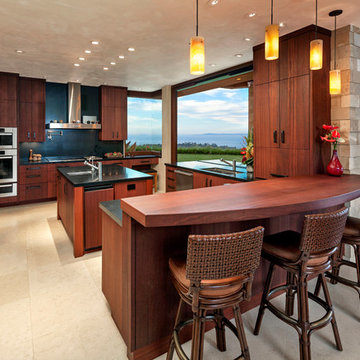
Elegant, earthy finishes in the kitchen include solid mahogany cabinets and bar, black granite counters, and limestone ceiling and floors. A large pocket window opens the kitchen to the outdoor barbecue area.
Architect: Edward Pitman Architects
Builder: Allen Constrruction
Photos: Jim Bartsch Photography
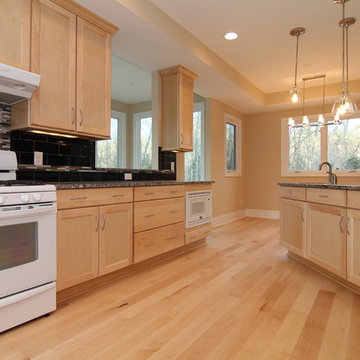
While many new homes use white subway tiles in the kitchen back splash, this version of the Treehouse features black subway tiles as a contrast against the white appliances, square profile maple cabinets, and maple hardwood floors.
http://www.stantonhomes.com/
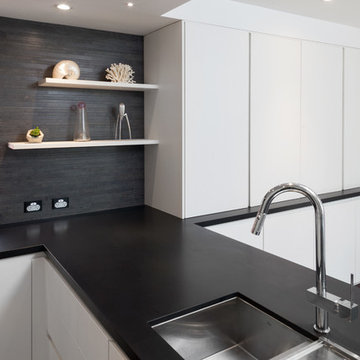
Silvertone Photography
Design ideas for a large modern u-shaped eat-in kitchen in Perth with white cabinets, granite benchtops, black splashback, ceramic splashback, black appliances, medium hardwood floors and with island.
Design ideas for a large modern u-shaped eat-in kitchen in Perth with white cabinets, granite benchtops, black splashback, ceramic splashback, black appliances, medium hardwood floors and with island.
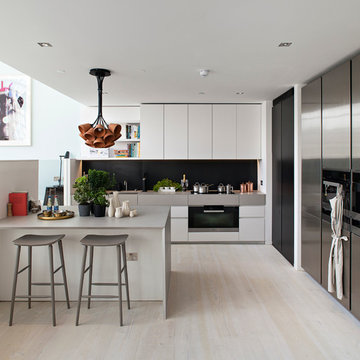
Peter Landers Photography
www.peterlanders.net
This is an example of a large scandinavian l-shaped kitchen in London with flat-panel cabinets, black splashback, panelled appliances, light hardwood floors and with island.
This is an example of a large scandinavian l-shaped kitchen in London with flat-panel cabinets, black splashback, panelled appliances, light hardwood floors and with island.
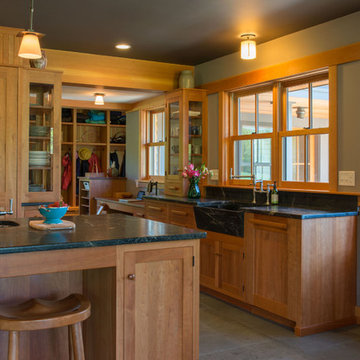
Central kitchen with slate sink, and breakfast nook.
Photo by John W. Hession
Design ideas for a large arts and crafts single-wall eat-in kitchen in Portland Maine with an undermount sink, recessed-panel cabinets, medium wood cabinets, soapstone benchtops, black splashback, stone slab splashback, stainless steel appliances, slate floors and with island.
Design ideas for a large arts and crafts single-wall eat-in kitchen in Portland Maine with an undermount sink, recessed-panel cabinets, medium wood cabinets, soapstone benchtops, black splashback, stone slab splashback, stainless steel appliances, slate floors and with island.
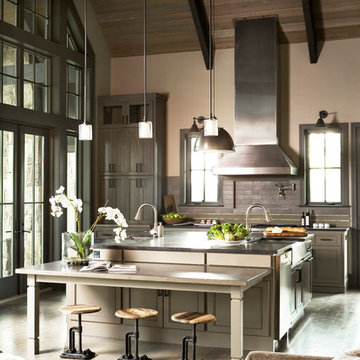
Rachael Boling Photography
This is an example of a large contemporary u-shaped eat-in kitchen in Other with a farmhouse sink, beaded inset cabinets, beige cabinets, soapstone benchtops, black splashback, subway tile splashback, stainless steel appliances, medium hardwood floors, with island, beige floor and black benchtop.
This is an example of a large contemporary u-shaped eat-in kitchen in Other with a farmhouse sink, beaded inset cabinets, beige cabinets, soapstone benchtops, black splashback, subway tile splashback, stainless steel appliances, medium hardwood floors, with island, beige floor and black benchtop.
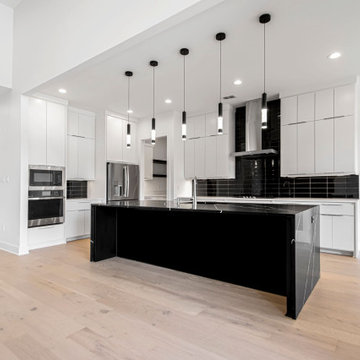
This is an example of a large modern l-shaped eat-in kitchen in Little Rock with an undermount sink, flat-panel cabinets, white cabinets, quartz benchtops, black splashback, glass tile splashback, stainless steel appliances, light hardwood floors, with island, beige floor and black benchtop.
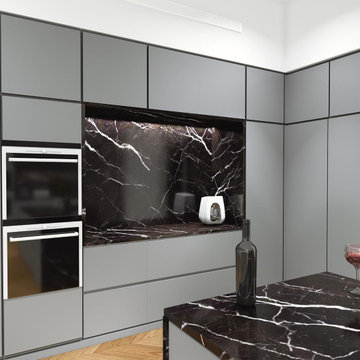
Elegant kitchen.
Design ideas for a large modern u-shaped separate kitchen in Los Angeles with a drop-in sink, flat-panel cabinets, grey cabinets, marble benchtops, black splashback, marble splashback, black appliances, medium hardwood floors, multiple islands, brown floor and black benchtop.
Design ideas for a large modern u-shaped separate kitchen in Los Angeles with a drop-in sink, flat-panel cabinets, grey cabinets, marble benchtops, black splashback, marble splashback, black appliances, medium hardwood floors, multiple islands, brown floor and black benchtop.

Die großen Fronten sorgen für Klarheit im Design, dass durch die moderne Gestaltung hochwertiger Elektrogeräte in der SieMatic-Küche bereichert wird. Neben Backofen und Konvektomat birgt die moderne Kücheneinrichtung einen stilvollen Getränkekühlschrank mit einsehbarer Glastür.
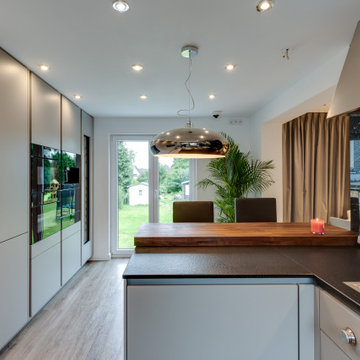
Edel und schlicht, dabei doch imposant und stylisch bringt sich die deckenhohe Schrankwand in die Küche ein. Hinter den grifflosen, großformatigen Fronten verbergen sich neben Stauraum auch die Küchenelektrogeräte wie der Kühlschrank, während sich Backofen, Konvektomat und Mikrowelle in elegantem Schwarz auf halber Höhe mit viel Nutzungskomfort präsentieren.
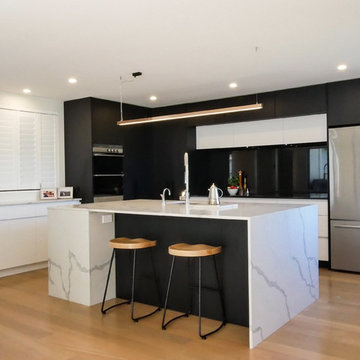
Loving this timeless kitchen with its mix of black white and warmer timber tones. It's simple, crisp and elegant. What a great space to cook and socialize in. Perfect work triangle for cooking and prep. Let's not forget the awesome fridge, there is also a hidden bar fridge housed in the island.
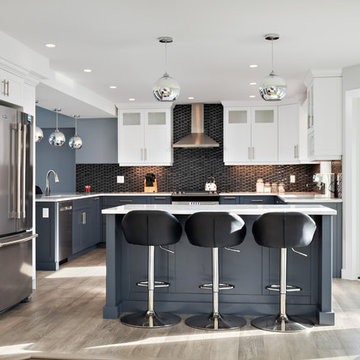
Brian Buettner
Large transitional u-shaped eat-in kitchen in Other with shaker cabinets, quartz benchtops, black splashback, glass tile splashback, stainless steel appliances, with island, white benchtop, an undermount sink, blue cabinets, medium hardwood floors and grey floor.
Large transitional u-shaped eat-in kitchen in Other with shaker cabinets, quartz benchtops, black splashback, glass tile splashback, stainless steel appliances, with island, white benchtop, an undermount sink, blue cabinets, medium hardwood floors and grey floor.
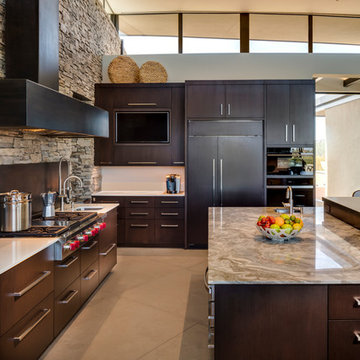
At the end of a large great room, this kitchen features a large working island, in addition to a raised counter for bar stools. A blackened steel custom range hood ties in with a steel back splash, all organically placed against a wall of ledge stone that pierces the home from inside to outside.
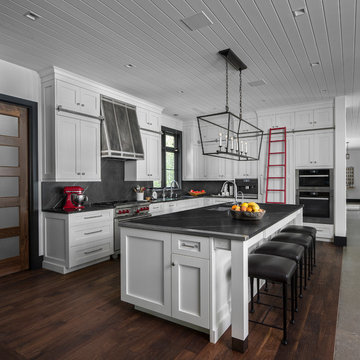
Tucked away in the backwoods of Torch Lake, this home marries “rustic” with the sleek elegance of modern. The combination of wood, stone and metal textures embrace the charm of a classic farmhouse. Although this is not your average farmhouse. The home is outfitted with a high performing system that seamlessly works with the design and architecture.
The tall ceilings and windows allow ample natural light into the main room. Spire Integrated Systems installed Lutron QS Wireless motorized shades paired with Hartmann & Forbes windowcovers to offer privacy and block harsh light. The custom 18′ windowcover’s woven natural fabric complements the organic esthetics of the room. The shades are artfully concealed in the millwork when not in use.
Spire installed B&W in-ceiling speakers and Sonance invisible in-wall speakers to deliver ambient music that emanates throughout the space with no visual footprint. Spire also installed a Sonance Landscape Audio System so the homeowner can enjoy music outside.
Each system is easily controlled using Savant. Spire personalized the settings to the homeowner’s preference making controlling the home efficient and convenient.
Builder: Widing Custom Homes
Architect: Shoreline Architecture & Design
Designer: Jones-Keena & Co.
Photos by Beth Singer Photographer Inc.
Large Kitchen with Black Splashback Design Ideas
5