Large Kitchen with Black Splashback Design Ideas
Refine by:
Budget
Sort by:Popular Today
121 - 140 of 11,432 photos
Item 1 of 3
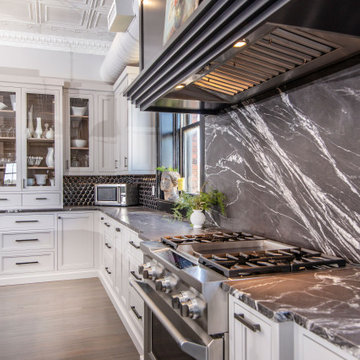
Loft apartments have always been popular and they seem to require a particular type of styled kitchen. This loft space has embraced the industrial feel with original tin exposed ceilings. The polish of the granite wall and the sleek matching granite countertops provide a welcome contrast in this industrial modern kitchen. Adding the elements of natural wood drawers inside the island is just one of the distinguished statement pieces inside the historic building apartment loft space.
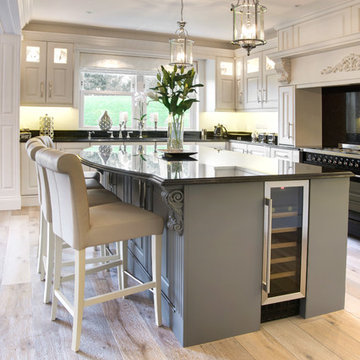
The kitchen comprised of wooden doors with a raised centre panel detail. The doors were made from Maple wood which has a tight grain that creates a smooth finish when painted. The appliance were a mix of Smeg, Elica, Leibherr and Perrin & Rowe taps. The granite was Angolan Black
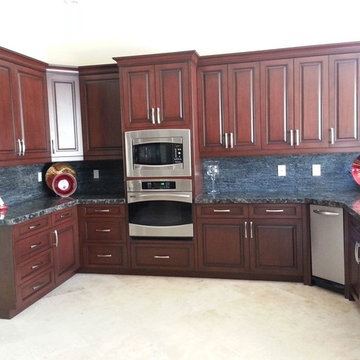
Inspiration for a large traditional u-shaped eat-in kitchen in Las Vegas with an undermount sink, raised-panel cabinets, dark wood cabinets, granite benchtops, black splashback, stone slab splashback, stainless steel appliances, ceramic floors and with island.
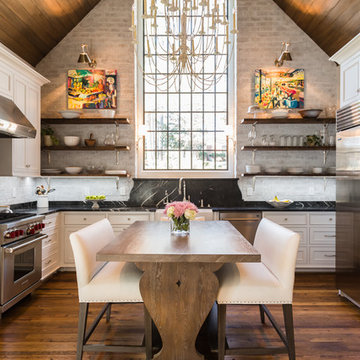
Catherine Nguyen Photography
Design ideas for a large transitional kitchen in Raleigh with recessed-panel cabinets, white cabinets, marble benchtops, black splashback, stone slab splashback, stainless steel appliances, a farmhouse sink and dark hardwood floors.
Design ideas for a large transitional kitchen in Raleigh with recessed-panel cabinets, white cabinets, marble benchtops, black splashback, stone slab splashback, stainless steel appliances, a farmhouse sink and dark hardwood floors.
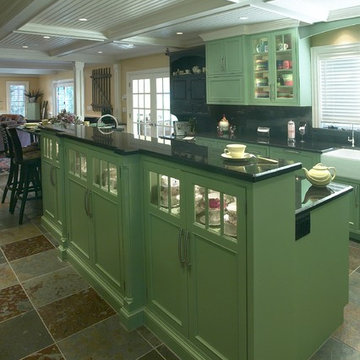
The green tones of this kitchen give a modern twist to this traditional home. Beaded board coffered ceiling delineates the kitchen space in this open floor plan.
Two-level island in the center offers work area in the kitchen side and a buffet-style cabinet in the dining-room side.
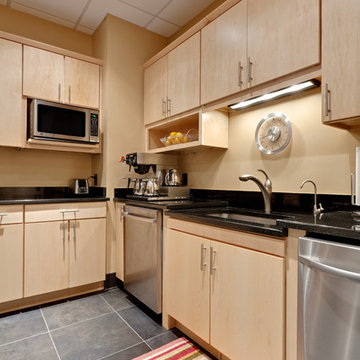
Remodel kitchen - photo credit: Sacha Griffin
Inspiration for a large contemporary l-shaped eat-in kitchen in Atlanta with flat-panel cabinets, light wood cabinets, grey floor, an undermount sink, granite benchtops, black splashback, stainless steel appliances, porcelain floors, with island, granite splashback and black benchtop.
Inspiration for a large contemporary l-shaped eat-in kitchen in Atlanta with flat-panel cabinets, light wood cabinets, grey floor, an undermount sink, granite benchtops, black splashback, stainless steel appliances, porcelain floors, with island, granite splashback and black benchtop.
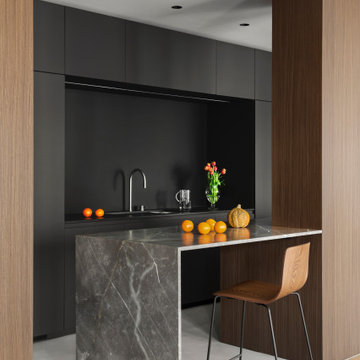
isola con piano snack in marmo collemandina
Colonne in fenix nero
Cucina di Key Cucine
Boiserie in noce canaletto
Photo of a large modern galley open plan kitchen in Milan with flat-panel cabinets, dark wood cabinets, marble benchtops, black splashback, stainless steel appliances, concrete floors, multiple islands, grey floor and grey benchtop.
Photo of a large modern galley open plan kitchen in Milan with flat-panel cabinets, dark wood cabinets, marble benchtops, black splashback, stainless steel appliances, concrete floors, multiple islands, grey floor and grey benchtop.
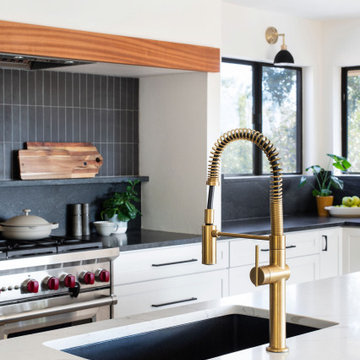
This is an example of a large transitional l-shaped open plan kitchen in Austin with an undermount sink, shaker cabinets, white cabinets, granite benchtops, black splashback, granite splashback, panelled appliances, vinyl floors, with island, brown floor and black benchtop.

Inspiration for a large contemporary l-shaped eat-in kitchen in Atlanta with a farmhouse sink, flat-panel cabinets, black cabinets, quartzite benchtops, black splashback, subway tile splashback, black appliances, light hardwood floors, with island, beige floor, white benchtop and vaulted.
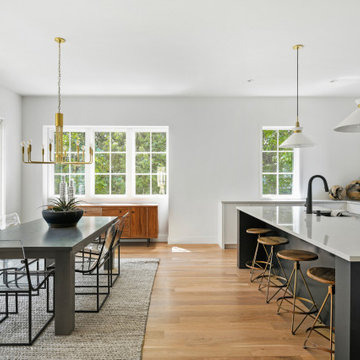
This new, custom home is designed to blend into the existing “Cottage City” neighborhood in Linden Hills. To accomplish this, we incorporated the “Gambrel” roof form, which is a barn-shaped roof that reduces the scale of a 2-story home to appear as a story-and-a-half. With a Gambrel home existing on either side, this is the New Gambrel on the Block.
This home has a traditional--yet fresh--design. The columns, located on the front porch, are of the Ionic Classical Order, with authentic proportions incorporated. Next to the columns is a light, modern, metal railing that stands in counterpoint to the home’s classic frame. This balance of traditional and fresh design is found throughout the home.
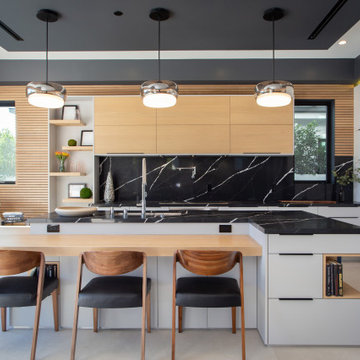
Inspiration for a large contemporary l-shaped open plan kitchen in Los Angeles with flat-panel cabinets, white cabinets, black splashback, stone slab splashback, panelled appliances, concrete floors, with island, grey floor, black benchtop, an undermount sink and soapstone benchtops.
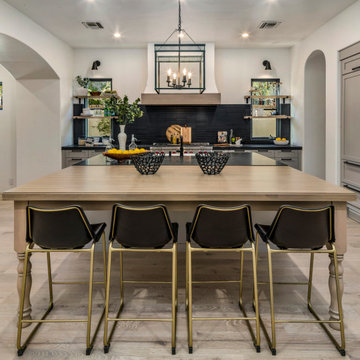
Photo of a large contemporary l-shaped open plan kitchen in Phoenix with shaker cabinets, grey cabinets, black splashback, stainless steel appliances, light hardwood floors, with island, beige floor, black benchtop and ceramic splashback.
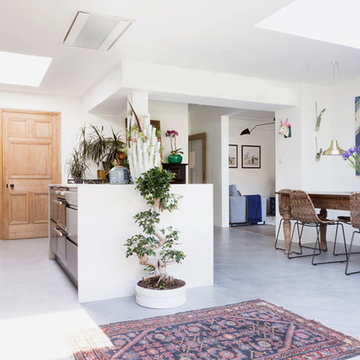
This is an example of a large eclectic single-wall open plan kitchen in Edinburgh with flat-panel cabinets, black cabinets, marble benchtops, black splashback, cement tiles, with island, grey floor and white benchtop.
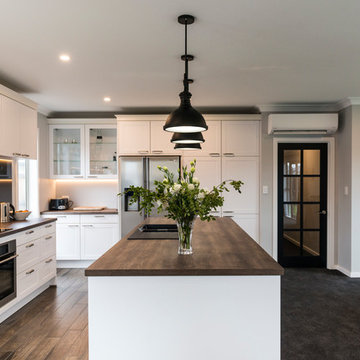
This angle demonstrates the importance of the working space between the island and the cook top.
Too often, the working space is sacrificed, constricting the number of people that can work comfortably within the kitchen - regardless of its overall size.
Stunning country influence nestled in this 2017 modern new build home.
The lacquer doors compliment the dark oak laminate top, offering a warm and welcoming appeal to friends and family.
Floor to ceiling cabinets offers an enormous amount of storage, and the negative detail above the cornice prevents the height of the kitchen over powering the room.
All Palazzo kitchens are locally designed by fully qualified (and often award winning) designers, an manufactured using precision German Engineering, and premium German Hardware.
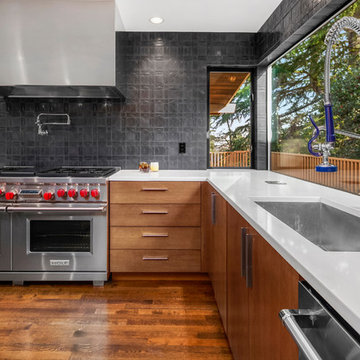
Photo of a large midcentury u-shaped open plan kitchen in Seattle with an undermount sink, flat-panel cabinets, light wood cabinets, quartz benchtops, black splashback, cement tile splashback, stainless steel appliances, medium hardwood floors and with island.
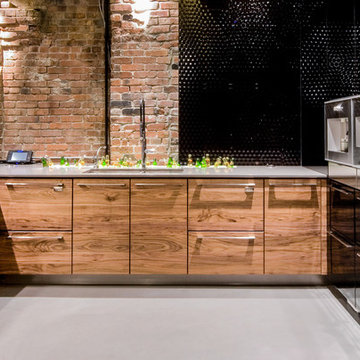
Photo by: Lucas Finlay
A successful entrepreneur and self-proclaimed bachelor, the owner of this 1,100-square-foot Yaletown property sought a complete renovation in time for Vancouver Winter Olympic Games. The goal: make it party central and keep the neighbours happy. For the latter, we added acoustical insulation to walls, ceilings, floors and doors. For the former, we designed the kitchen to provide ample catering space and keep guests oriented around the bar top and living area. Concrete counters, stainless steel cabinets, tin doors and concrete floors were chosen for durability and easy cleaning. The black, high-gloss lacquered pantry cabinets reflect light from the single window, and amplify the industrial space’s masculinity.
To add depth and highlight the history of the 100-year-old garment factory building, the original brick and concrete walls were exposed. In the living room, a drywall ceiling and steel beams were clad in Douglas Fir to reference the old, original post and beam structure.
We juxtaposed these raw elements with clean lines and bold statements with a nod to overnight guests. In the ensuite, the sculptural Spoon XL tub provides room for two; the vanity has a pop-up make-up mirror and extra storage; and, LED lighting in the steam shower to shift the mood from refreshing to sensual.
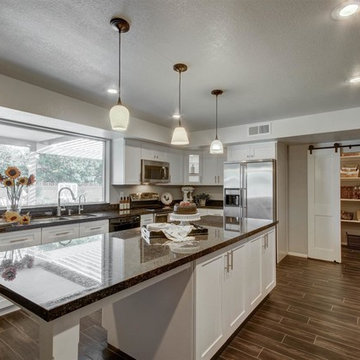
Lister Assister
This is an example of a large country l-shaped kitchen pantry in Phoenix with a double-bowl sink, shaker cabinets, white cabinets, granite benchtops, black splashback, stone slab splashback, stainless steel appliances, porcelain floors and with island.
This is an example of a large country l-shaped kitchen pantry in Phoenix with a double-bowl sink, shaker cabinets, white cabinets, granite benchtops, black splashback, stone slab splashback, stainless steel appliances, porcelain floors and with island.
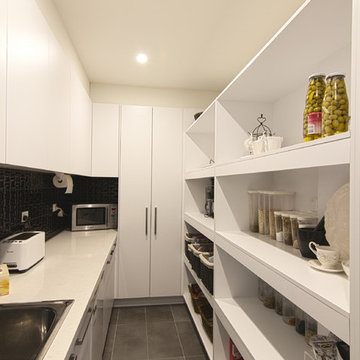
Leonard Sacco
Inspiration for a large modern l-shaped kitchen pantry in Melbourne with a drop-in sink, flat-panel cabinets, white cabinets, quartz benchtops, black splashback, porcelain splashback, stainless steel appliances and porcelain floors.
Inspiration for a large modern l-shaped kitchen pantry in Melbourne with a drop-in sink, flat-panel cabinets, white cabinets, quartz benchtops, black splashback, porcelain splashback, stainless steel appliances and porcelain floors.
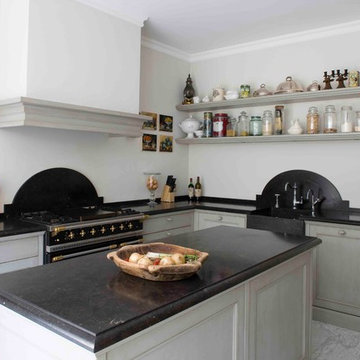
Photo of a large transitional l-shaped kitchen in New York with a farmhouse sink, green cabinets, black splashback, stainless steel appliances, recessed-panel cabinets, quartz benchtops, stone slab splashback and with island.

Эта большая угловая кухня графитового цвета с тонкой столешницей из компакт ламината – идеальный выбор для тех, кто ценит минимализм и современный стиль. Столешница из компактного ламината отличается долговечностью и устойчивостью к пятнам и царапинам, а отсутствие ручек придает кухне гладкий бесшовный вид. Темная гамма и деревянные фасады создают теплую уютную атмосферу, а широкая планировка кухни предлагает достаточно места для приготовления пищи и приема гостей.
Large Kitchen with Black Splashback Design Ideas
7