Large Kitchen with Glass Tile Splashback Design Ideas
Refine by:
Budget
Sort by:Popular Today
1 - 20 of 30,818 photos
Item 1 of 3
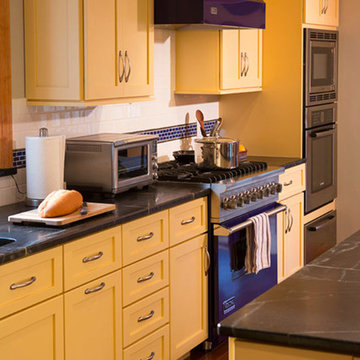
Design ideas for a large l-shaped eat-in kitchen in Providence with an undermount sink, shaker cabinets, yellow cabinets, soapstone benchtops, blue splashback, glass tile splashback, coloured appliances, medium hardwood floors and with island.
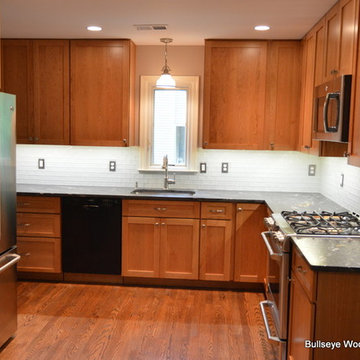
Kitchen remodel with shaker style cherry cabinetry with leathered counter top, slide in range, custom wine cubbies, lazy susan, double trash pull out and glass tile back splash.
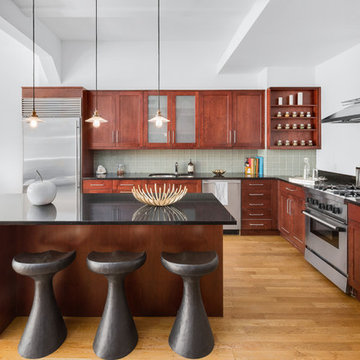
We staged this kitchen with large scale accessories, added spices to the shelving and cookbooks for style.
Large transitional l-shaped kitchen in New York with shaker cabinets, medium wood cabinets, granite benchtops, green splashback, glass tile splashback, stainless steel appliances, with island, a double-bowl sink, light hardwood floors and beige floor.
Large transitional l-shaped kitchen in New York with shaker cabinets, medium wood cabinets, granite benchtops, green splashback, glass tile splashback, stainless steel appliances, with island, a double-bowl sink, light hardwood floors and beige floor.
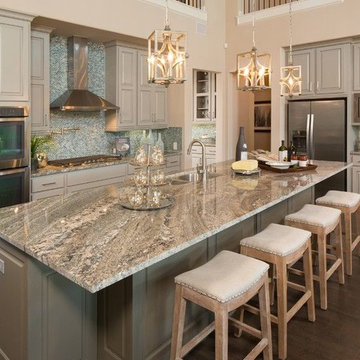
Inspiration for a large traditional l-shaped kitchen in Cleveland with a double-bowl sink, raised-panel cabinets, white cabinets, granite benchtops, blue splashback, glass tile splashback, stainless steel appliances, dark hardwood floors, with island and brown floor.

This young family wanted to update their kitchen and loved getting away to the coast. We tried to bring a little of the coast to their suburban Chicago home. The statement pantry doors with antique mirror add a wonderful element to the space. The large island gives the family a wonderful space to hang out, The custom "hutch' area is actual full of hidden outlets to allow for all of the electronics a place to charge.
Warm brass details and the stunning tile complete the area.
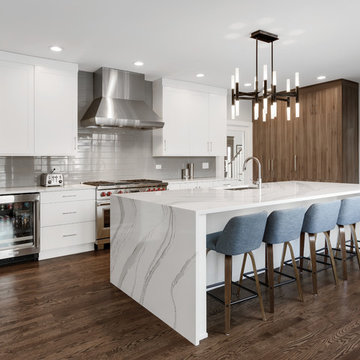
Inspiration for a large contemporary l-shaped kitchen in Other with an undermount sink, flat-panel cabinets, white cabinets, quartz benchtops, grey splashback, glass tile splashback, panelled appliances, with island, brown floor, white benchtop and dark hardwood floors.
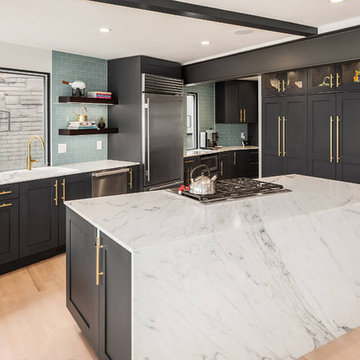
Large contemporary u-shaped eat-in kitchen in Seattle with an undermount sink, recessed-panel cabinets, black cabinets, marble benchtops, green splashback, glass tile splashback, stainless steel appliances, light hardwood floors, with island, brown floor and white benchtop.

This is an example of a large u-shaped separate kitchen in Chicago with a farmhouse sink, raised-panel cabinets, beige cabinets, white splashback, panelled appliances, dark hardwood floors, with island, quartz benchtops and glass tile splashback.
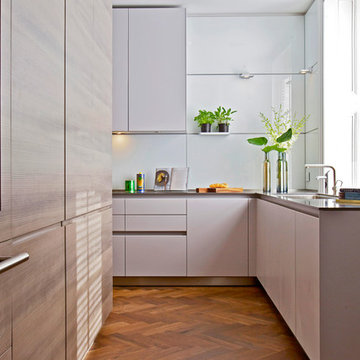
Design ideas for a large contemporary l-shaped separate kitchen in London with an undermount sink, flat-panel cabinets, light wood cabinets, white splashback, medium hardwood floors, no island, glass benchtops, glass tile splashback and panelled appliances.
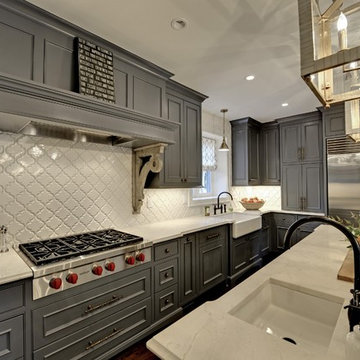
This is an example of a large traditional u-shaped eat-in kitchen in Minneapolis with raised-panel cabinets, grey cabinets, white splashback, stainless steel appliances, dark hardwood floors, with island, a farmhouse sink, solid surface benchtops, glass tile splashback and brown floor.

TEAM
Architect: LDa Architecture & Interiors
Interior Design: Kennerknecht Design Group
Builder: JJ Delaney, Inc.
Landscape Architect: Horiuchi Solien Landscape Architects
Photographer: Sean Litchfield Photography

Design ideas for a large contemporary eat-in kitchen in Chicago with an undermount sink, flat-panel cabinets, white cabinets, quartz benchtops, brown splashback, glass tile splashback, stainless steel appliances, medium hardwood floors, with island, brown floor, white benchtop and vaulted.
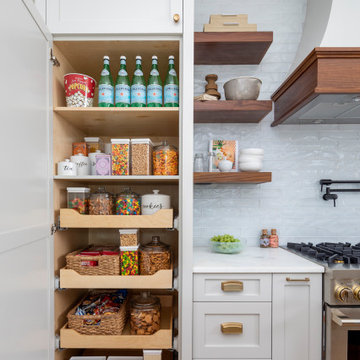
This is an example of a large beach style l-shaped kitchen pantry in Charlotte with a farmhouse sink, grey cabinets, marble benchtops, blue splashback, glass tile splashback, panelled appliances, medium hardwood floors, with island, brown floor and white benchtop.
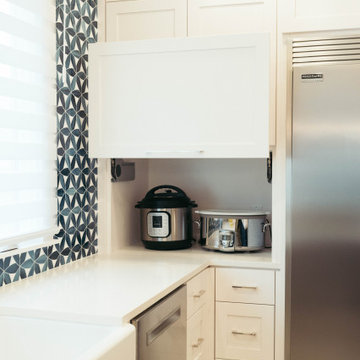
This dark, dreary kitchen was large, but not being used well. The family of 7 had outgrown the limited storage and experienced traffic bottlenecks when in the kitchen together. A bright, cheerful and more functional kitchen was desired, as well as a new pantry space.
We gutted the kitchen and closed off the landing through the door to the garage to create a new pantry. A frosted glass pocket door eliminates door swing issues. In the pantry, a small access door opens to the garage so groceries can be loaded easily. Grey wood-look tile was laid everywhere.
We replaced the small window and added a 6’x4’ window, instantly adding tons of natural light. A modern motorized sheer roller shade helps control early morning glare. Three free-floating shelves are to the right of the window for favorite décor and collectables.
White, ceiling-height cabinets surround the room. The full-overlay doors keep the look seamless. Double dishwashers, double ovens and a double refrigerator are essentials for this busy, large family. An induction cooktop was chosen for energy efficiency, child safety, and reliability in cooking. An appliance garage and a mixer lift house the much-used small appliances.
An ice maker and beverage center were added to the side wall cabinet bank. The microwave and TV are hidden but have easy access.
The inspiration for the room was an exclusive glass mosaic tile. The large island is a glossy classic blue. White quartz countertops feature small flecks of silver. Plus, the stainless metal accent was even added to the toe kick!
Upper cabinet, under-cabinet and pendant ambient lighting, all on dimmers, was added and every light (even ceiling lights) is LED for energy efficiency.
White-on-white modern counter stools are easy to clean. Plus, throughout the room, strategically placed USB outlets give tidy charging options.
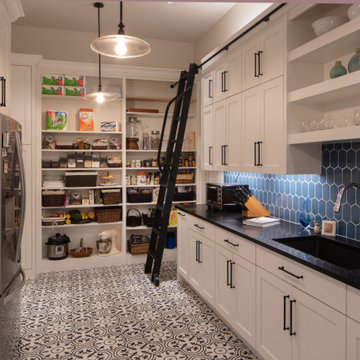
This masterfully designed kitchen is fit for entertaining every type of gathering from dinner parties to cocktail receptions. Plenty of natural light abound in the open-concept floor plan, seamlessly connecting the family room, morning room and kitchen.
Tucked away behind the traditional kitchen, lies a professional catering kitchen and butler’s pantry fully loaded with a secondary set of stainless-steel appliances, wine refrigerator, separate ice maker, broom closet and a custom rolling ladder to access the abundance of storage.
Shaker style cabinetry, swinging cafe doors to the caterer’s kitchen and intricate detail on the wooden vent hood set a tone for being on trend without being trendy.
A chef’s dream, this kitchen has all the bells and whistles—like an oversized island, expansive side-by-side freezer and refrigerator, dual dishwashers to beverage center, slide out dog bowls, pop out steps to access upper cabinets, filtered water station, LED lighting and hidden outlets in the upper cabinets.
This home has left nothing to be desired.
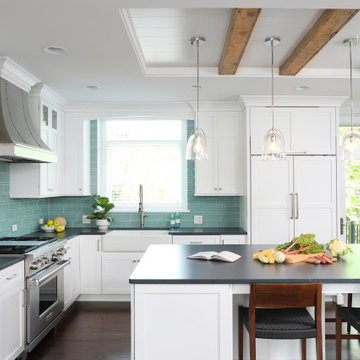
This white painted kitchen features a splash of color in the blue backsplash tile and reclaimed wood beams that add more character and a focal point to the entire kitchen.
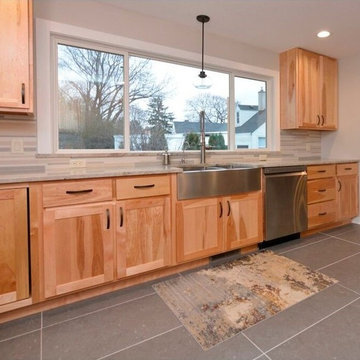
Natural Birch Craftsman style kitchen cabinets.
Design ideas for a large arts and crafts u-shaped eat-in kitchen in Other with a farmhouse sink, flat-panel cabinets, light wood cabinets, granite benchtops, multi-coloured splashback, glass tile splashback, stainless steel appliances, ceramic floors, no island, grey floor and multi-coloured benchtop.
Design ideas for a large arts and crafts u-shaped eat-in kitchen in Other with a farmhouse sink, flat-panel cabinets, light wood cabinets, granite benchtops, multi-coloured splashback, glass tile splashback, stainless steel appliances, ceramic floors, no island, grey floor and multi-coloured benchtop.
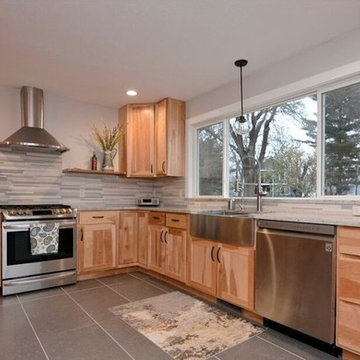
Natural Birch Craftsman style kitchen cabinets.
Large arts and crafts u-shaped eat-in kitchen in Other with a farmhouse sink, flat-panel cabinets, light wood cabinets, granite benchtops, multi-coloured splashback, glass tile splashback, stainless steel appliances, ceramic floors, no island, grey floor and multi-coloured benchtop.
Large arts and crafts u-shaped eat-in kitchen in Other with a farmhouse sink, flat-panel cabinets, light wood cabinets, granite benchtops, multi-coloured splashback, glass tile splashback, stainless steel appliances, ceramic floors, no island, grey floor and multi-coloured benchtop.
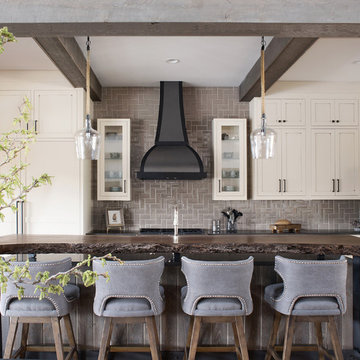
This family hunt lodge outside of Aiken, SC is a perfect retreat. Sophisticated rustic style with transitional elements.
Project designed by Aiken-Atlanta interior design firm, Nandina Home & Design. They also serve Augusta, GA, and Columbia and Lexington, South Carolina.
For more about Nandina Home & Design, click here: https://nandinahome.com/
To learn more about this project, click here:
https://nandinahome.com/portfolio/family-hunt-lodge/
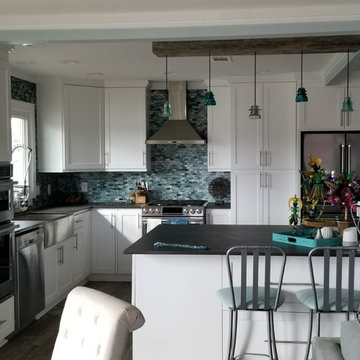
Large country u-shaped eat-in kitchen in Houston with a farmhouse sink, shaker cabinets, white cabinets, quartz benchtops, blue splashback, glass tile splashback, stainless steel appliances, porcelain floors, with island, beige floor and black benchtop.
Large Kitchen with Glass Tile Splashback Design Ideas
1