Large Kitchen with Glass Tile Splashback Design Ideas
Refine by:
Budget
Sort by:Popular Today
41 - 60 of 30,823 photos
Item 1 of 3
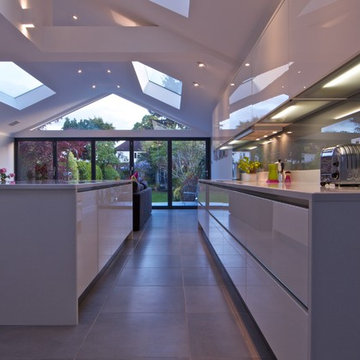
Open plan kitchen with gable roof. Bi-folding doors open out to the garden.
Photo of a large contemporary kitchen in London with flat-panel cabinets, white cabinets, granite benchtops, grey splashback, glass tile splashback, ceramic floors and with island.
Photo of a large contemporary kitchen in London with flat-panel cabinets, white cabinets, granite benchtops, grey splashback, glass tile splashback, ceramic floors and with island.
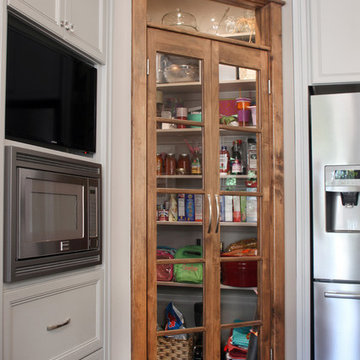
The large corner pantry is essential for a large family that likes to cook. The doors are custom made from knotty alder and are stained to match beams that are used elsewhere in the kitchen space.
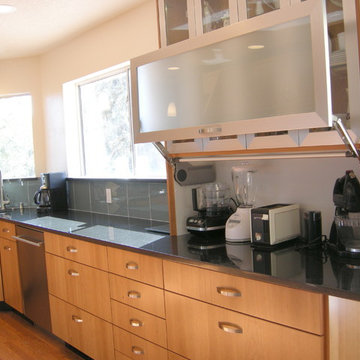
DeWils custom cabinets
This is an example of a large transitional eat-in kitchen in Albuquerque with an undermount sink, flat-panel cabinets, medium wood cabinets, quartz benchtops, green splashback, glass tile splashback, stainless steel appliances, dark hardwood floors and no island.
This is an example of a large transitional eat-in kitchen in Albuquerque with an undermount sink, flat-panel cabinets, medium wood cabinets, quartz benchtops, green splashback, glass tile splashback, stainless steel appliances, dark hardwood floors and no island.
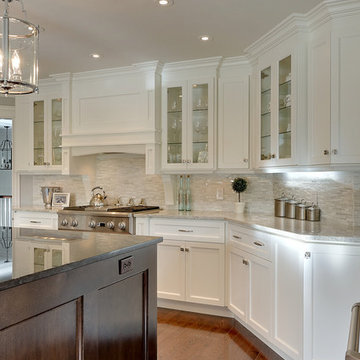
Down Homer Home and Cabin Magazine
Design ideas for a large transitional l-shaped kitchen in Other with white cabinets, stainless steel appliances, shaker cabinets, white splashback, glass tile splashback, medium hardwood floors, with island, brown floor and black benchtop.
Design ideas for a large transitional l-shaped kitchen in Other with white cabinets, stainless steel appliances, shaker cabinets, white splashback, glass tile splashback, medium hardwood floors, with island, brown floor and black benchtop.
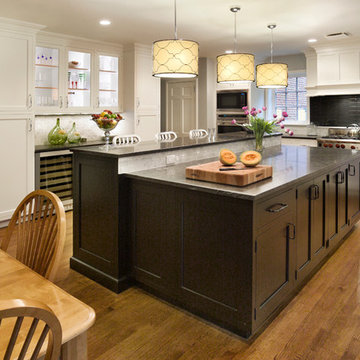
David Sloane
Design ideas for a large transitional u-shaped separate kitchen in New York with shaker cabinets, stainless steel appliances, an undermount sink, white cabinets, medium hardwood floors, with island, brown floor, granite benchtops, black benchtop, grey splashback and glass tile splashback.
Design ideas for a large transitional u-shaped separate kitchen in New York with shaker cabinets, stainless steel appliances, an undermount sink, white cabinets, medium hardwood floors, with island, brown floor, granite benchtops, black benchtop, grey splashback and glass tile splashback.
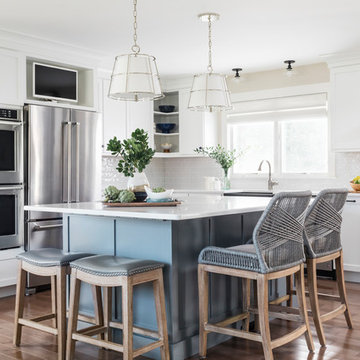
This Cape Cod house on Hyannis Harbor was designed to capture the views of the harbor. Coastal design elements such as ship lap, compass tile, and muted coastal colors come together to create an ocean feel.
Photography: Joyelle West
Interior Designer: Christine Granfield
Kitchen Designer: Donna Gavin
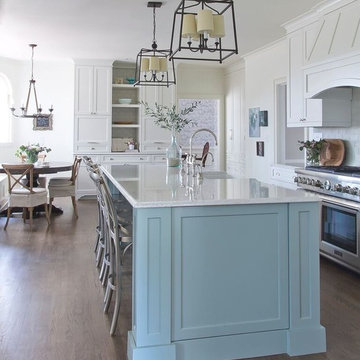
Jennifer Kesler
Design ideas for a large traditional galley kitchen pantry in Atlanta with a farmhouse sink, shaker cabinets, blue cabinets, quartz benchtops, white splashback, glass tile splashback, stainless steel appliances, dark hardwood floors and with island.
Design ideas for a large traditional galley kitchen pantry in Atlanta with a farmhouse sink, shaker cabinets, blue cabinets, quartz benchtops, white splashback, glass tile splashback, stainless steel appliances, dark hardwood floors and with island.

This is an example of a large u-shaped separate kitchen in Chicago with a farmhouse sink, raised-panel cabinets, beige cabinets, white splashback, panelled appliances, dark hardwood floors, with island, quartz benchtops and glass tile splashback.
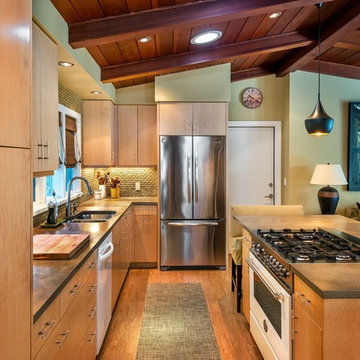
http://sonomarealestatephotography.com/
Inspiration for a large transitional u-shaped open plan kitchen in San Francisco with a double-bowl sink, flat-panel cabinets, light wood cabinets, green splashback, white appliances, glass tile splashback, light hardwood floors, with island and beige floor.
Inspiration for a large transitional u-shaped open plan kitchen in San Francisco with a double-bowl sink, flat-panel cabinets, light wood cabinets, green splashback, white appliances, glass tile splashback, light hardwood floors, with island and beige floor.
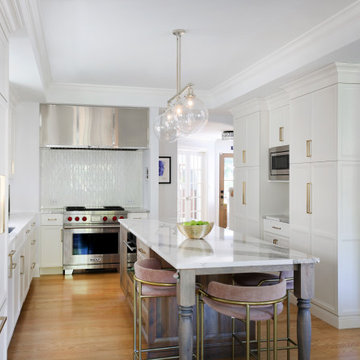
We combined LED lighting with pendant lighting in both rooms. Now every work surface is well lit and welcoming.
The kitchen has even incorporated a hidden Sonos sound system, letting the family listen to TV while cooking, or pipe in music during dinner.
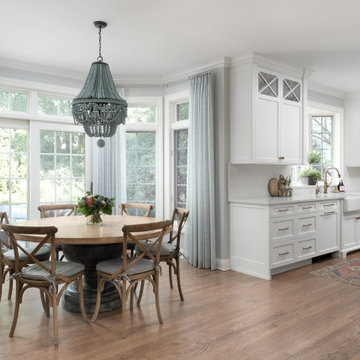
This young family wanted to update their kitchen and loved getting away to the coast. We tried to bring a little of the coast to their suburban Chicago home. The statement pantry doors with antique mirror add a wonderful element to the space. The large island gives the family a wonderful space to hang out, The custom "hutch' area is actual full of hidden outlets to allow for all of the electronics a place to charge.
Warm brass details and the stunning tile complete the area.
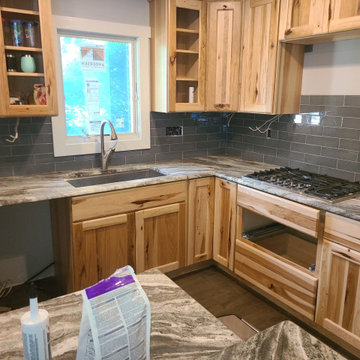
This charming rustic cabin inspired open concept kitchen renovation features knotty hickory shaker cabinets, granite countertops, glass backsplash, stainless steel appliances and luxury vinyl plank flooring. This once tiny closed in kitchen and dining room now have an open mountain retreat feel.

I designed this kitchen during my time at Harvey Jones. The client knew she wanted to feature colour but was concerned due to the narrowness of the room. By opting for natural limestone flooring and bright white walls to contrast, we were able to bring in beautiful blues and still maintain an airy, open feeling.
I later designed (and Handley Bespoke built), the centre blue bookcase to complement the chosen kitchen cabinetry, featuring a hidden door leading into a cosy drinks snug. This is a great example of how bespoke builds can be made to fit in with your existing cabinetry.
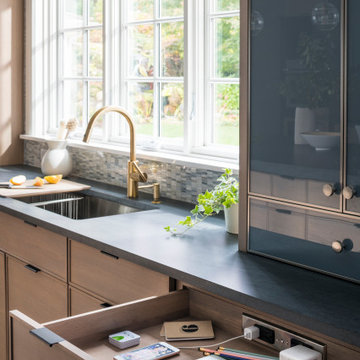
After living in their home for nearly 20 years, for their second renovation of this kitchen they decided to do it right--a small addition to the rear of the home and large windows allow views of the backyard and light to flow into this warm contemporary kitchen. Sarah Robertson of Studio Dearborn helped her client renovate their kitchen to capture the views and vibe they were after. Pale rift oak cabinetry is punctuated with grey/blue glass uppers, bringing color and reflective light into this welcoming space. A tiny mosaic from Artistic Tile picks up on the blue theme adding texture and pattern to the calming vibes of this space.
Photos Adam Macchia. For more information, you may visit our website at www.studiodearborn.com or email us at info@studiodearborn.com.
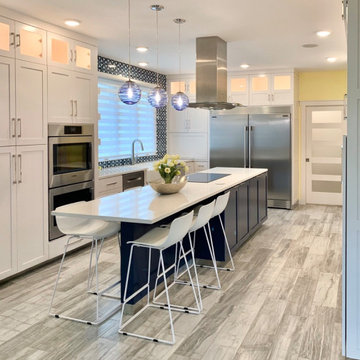
This dark, dreary kitchen was large, but not being used well. The family of 7 had outgrown the limited storage and experienced traffic bottlenecks when in the kitchen together. A bright, cheerful and more functional kitchen was desired, as well as a new pantry space.
We gutted the kitchen and closed off the landing through the door to the garage to create a new pantry. A frosted glass pocket door eliminates door swing issues. In the pantry, a small access door opens to the garage so groceries can be loaded easily. Grey wood-look tile was laid everywhere.
We replaced the small window and added a 6’x4’ window, instantly adding tons of natural light. A modern motorized sheer roller shade helps control early morning glare. Three free-floating shelves are to the right of the window for favorite décor and collectables.
White, ceiling-height cabinets surround the room. The full-overlay doors keep the look seamless. Double dishwashers, double ovens and a double refrigerator are essentials for this busy, large family. An induction cooktop was chosen for energy efficiency, child safety, and reliability in cooking. An appliance garage and a mixer lift house the much-used small appliances.
An ice maker and beverage center were added to the side wall cabinet bank. The microwave and TV are hidden but have easy access.
The inspiration for the room was an exclusive glass mosaic tile. The large island is a glossy classic blue. White quartz countertops feature small flecks of silver. Plus, the stainless metal accent was even added to the toe kick!
Upper cabinet, under-cabinet and pendant ambient lighting, all on dimmers, was added and every light (even ceiling lights) is LED for energy efficiency.
White-on-white modern counter stools are easy to clean. Plus, throughout the room, strategically placed USB outlets give tidy charging options.
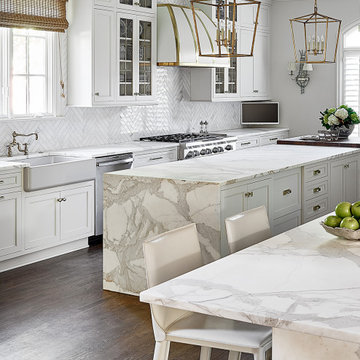
Design ideas for a large transitional galley eat-in kitchen in Charlotte with a farmhouse sink, shaker cabinets, white cabinets, grey splashback, glass tile splashback, stainless steel appliances, medium hardwood floors, with island, brown floor and white benchtop.
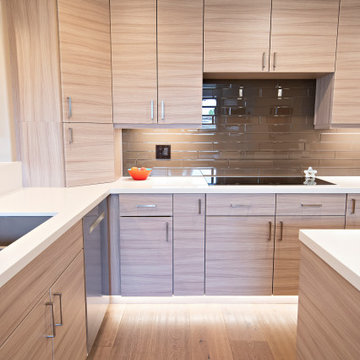
A home with a beautiful view of the Pacific Ocean needed a beautiful update on the inside to match it. Wide plank light wood floors compliment the sandy tones of the textured foil kitchen cabinetry. Clean white countertops and white satin foil tall cabinets along the back wall and laundry space contrast the warm tones throughout the rest of the space. Textured glass, toekick lighting, and elongated glass tiles give the space a luxe modern edge. A built in dining nook and wood stained wet bar in the adjacent areas inform the rest of the finish updates throughout the home.
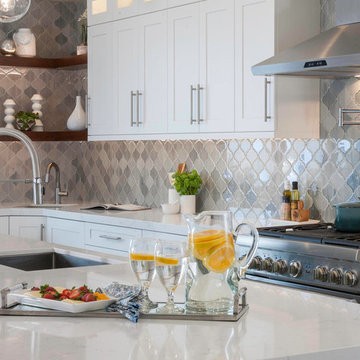
This is an example of a large transitional u-shaped eat-in kitchen in San Diego with an undermount sink, recessed-panel cabinets, white cabinets, quartz benchtops, grey splashback, glass tile splashback, stainless steel appliances, light hardwood floors, with island, beige floor and white benchtop.
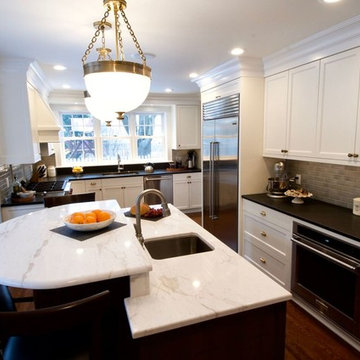
Kitchen, Butlers Pantry and Bathroom Update with Quartz Collection
Design ideas for a large transitional u-shaped kitchen in Minneapolis with an undermount sink, recessed-panel cabinets, white cabinets, quartz benchtops, brown splashback, glass tile splashback, stainless steel appliances, medium hardwood floors, with island, brown floor and white benchtop.
Design ideas for a large transitional u-shaped kitchen in Minneapolis with an undermount sink, recessed-panel cabinets, white cabinets, quartz benchtops, brown splashback, glass tile splashback, stainless steel appliances, medium hardwood floors, with island, brown floor and white benchtop.
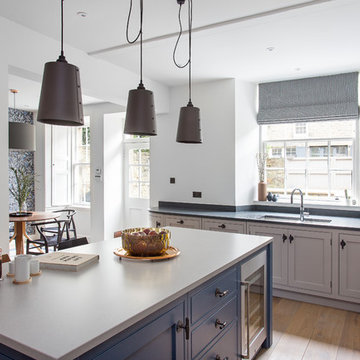
Douglas Gibb
Large transitional u-shaped eat-in kitchen in Edinburgh with a double-bowl sink, shaker cabinets, grey cabinets, quartzite benchtops, metallic splashback, glass tile splashback, stainless steel appliances, light hardwood floors, with island and grey floor.
Large transitional u-shaped eat-in kitchen in Edinburgh with a double-bowl sink, shaker cabinets, grey cabinets, quartzite benchtops, metallic splashback, glass tile splashback, stainless steel appliances, light hardwood floors, with island and grey floor.
Large Kitchen with Glass Tile Splashback Design Ideas
3