Large Kitchen with Granite Benchtops Design Ideas
Refine by:
Budget
Sort by:Popular Today
181 - 200 of 130,496 photos
Item 1 of 3
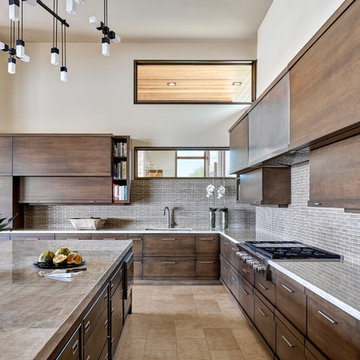
Located near the base of Scottsdale landmark Pinnacle Peak, the Desert Prairie is surrounded by distant peaks as well as boulder conservation easements. This 30,710 square foot site was unique in terrain and shape and was in close proximity to adjacent properties. These unique challenges initiated a truly unique piece of architecture.
Planning of this residence was very complex as it weaved among the boulders. The owners were agnostic regarding style, yet wanted a warm palate with clean lines. The arrival point of the design journey was a desert interpretation of a prairie-styled home. The materials meet the surrounding desert with great harmony. Copper, undulating limestone, and Madre Perla quartzite all blend into a low-slung and highly protected home.
Located in Estancia Golf Club, the 5,325 square foot (conditioned) residence has been featured in Luxe Interiors + Design’s September/October 2018 issue. Additionally, the home has received numerous design awards.
Desert Prairie // Project Details
Architecture: Drewett Works
Builder: Argue Custom Homes
Interior Design: Lindsey Schultz Design
Interior Furnishings: Ownby Design
Landscape Architect: Greey|Pickett
Photography: Werner Segarra
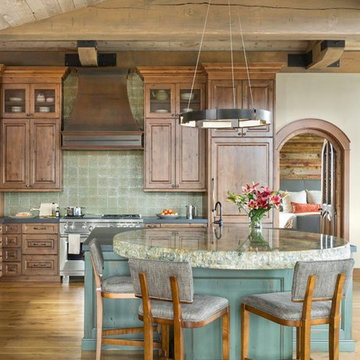
A winning combination in this gorgeous kitchen...mixing rich, warm woods, a chiseled edge countertop and painted cabinets, capped with a custom copper hood. The textured tile splash is the perfect backdrop while the sleek pendant light hovers above.
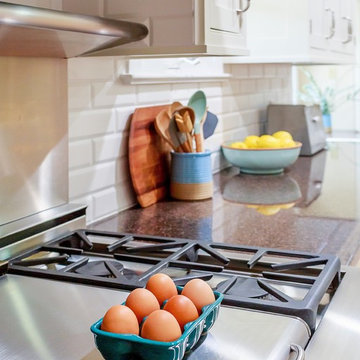
Photo Credit: Jessica Miccio Photography
Inspiration for a large country kitchen in Charlotte with an undermount sink, shaker cabinets, white cabinets, granite benchtops, white splashback, ceramic splashback, stainless steel appliances, porcelain floors, with island, beige floor and black benchtop.
Inspiration for a large country kitchen in Charlotte with an undermount sink, shaker cabinets, white cabinets, granite benchtops, white splashback, ceramic splashback, stainless steel appliances, porcelain floors, with island, beige floor and black benchtop.
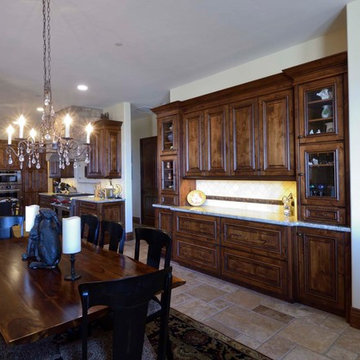
China Display cabinet. Large open kitchen design with sink and dishwasher in the island. both counter top height (36") siting area as well as an elevated (42"h) seating area. Image by UDCC
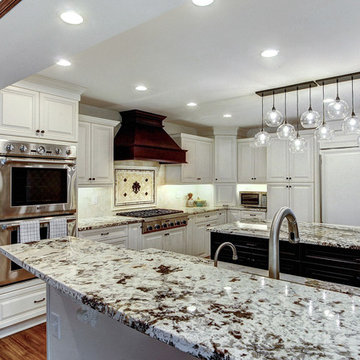
Designed by Lisa Gebhart of Reico Kitchen & Bath in King of Prussia, PA this Newtown Square, PA kitchen remodeling project features Ultracraft Cabinetry in the Mount Vernon door style in 2 finishes. The perimeter kitchen cabinets feature a Beach White finish, and the kitchen island cabinets feature Cherry with a Chocolate finish. Kitchen countertops are granite in the color Barbados Sand. For the client, she truly appreciates the cabinet storage and accessories designed into the kitchen, including a appliance garage, roll-out spice and waste basket drawers and a tall pantry with roll-out trays. A lot of communication between client and designer made all the difference, particularly since the kitchen was designed into a brand new addition to the home. Photos courtesy of Mike Irby Photography.
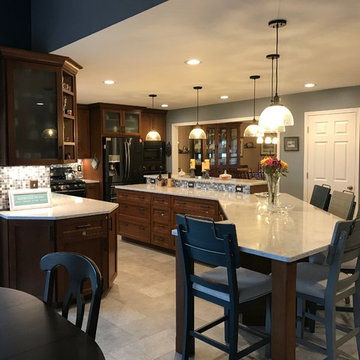
Design ideas for a large traditional l-shaped kitchen in New York with an undermount sink, recessed-panel cabinets, medium wood cabinets, granite benchtops, multi-coloured splashback, glass tile splashback, stainless steel appliances, porcelain floors, with island, beige floor and beige benchtop.
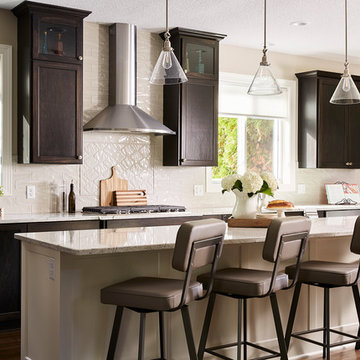
New large island to prep all your meals!
Design ideas for a large traditional l-shaped eat-in kitchen in Minneapolis with an undermount sink, recessed-panel cabinets, dark wood cabinets, granite benchtops, white splashback, subway tile splashback, stainless steel appliances, dark hardwood floors, with island, brown floor and white benchtop.
Design ideas for a large traditional l-shaped eat-in kitchen in Minneapolis with an undermount sink, recessed-panel cabinets, dark wood cabinets, granite benchtops, white splashback, subway tile splashback, stainless steel appliances, dark hardwood floors, with island, brown floor and white benchtop.
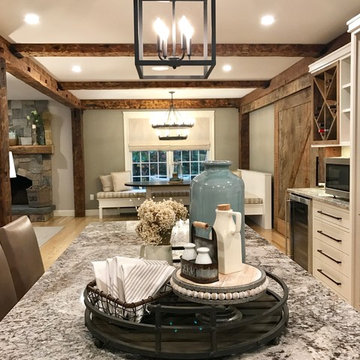
Photo by The Good Home
Inspiration for a large country l-shaped eat-in kitchen in Portland Maine with a farmhouse sink, shaker cabinets, white cabinets, granite benchtops, grey splashback, subway tile splashback, stainless steel appliances, light hardwood floors, with island, multi-coloured benchtop and exposed beam.
Inspiration for a large country l-shaped eat-in kitchen in Portland Maine with a farmhouse sink, shaker cabinets, white cabinets, granite benchtops, grey splashback, subway tile splashback, stainless steel appliances, light hardwood floors, with island, multi-coloured benchtop and exposed beam.
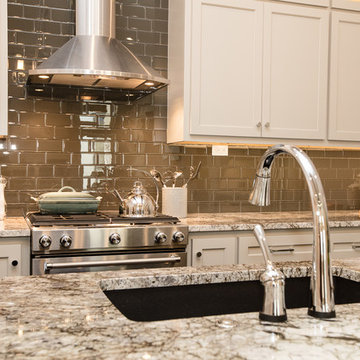
This is an example of a large transitional l-shaped kitchen in Other with an undermount sink, shaker cabinets, beige cabinets, granite benchtops, multi-coloured splashback, glass tile splashback, stainless steel appliances, dark hardwood floors, with island, brown floor and multi-coloured benchtop.
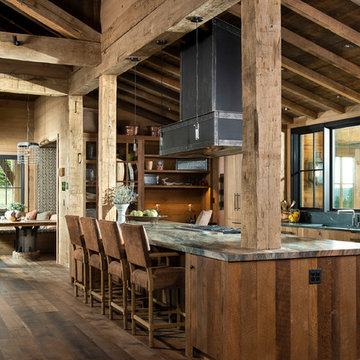
Photography - LongViews Studios
Design ideas for a large country galley eat-in kitchen in Other with an undermount sink, flat-panel cabinets, granite benchtops, black splashback, stone slab splashback, panelled appliances, with island, brown floor, medium wood cabinets, dark hardwood floors and grey benchtop.
Design ideas for a large country galley eat-in kitchen in Other with an undermount sink, flat-panel cabinets, granite benchtops, black splashback, stone slab splashback, panelled appliances, with island, brown floor, medium wood cabinets, dark hardwood floors and grey benchtop.
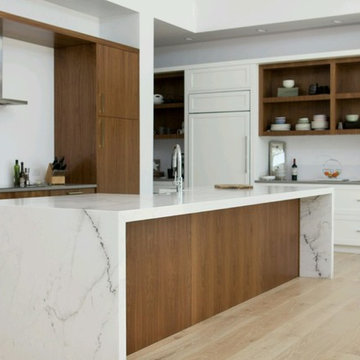
Kitchen uses Walnut with a brown finish for all of the exposed wood surfaces. Walnut used on the slab doors are cut from the same panel to give synchronized pattern that matches vertically.
All painted cabinets are made from Alder.
Unique detail to note for the kitchen is the single seamless top shelve pieces on the top of the cook top and side wall that extend 12 feet without any gaps.
The waterfall edge granite counter top captures initial attention and is the bridge that bring together the Warm walnut kitchen with the white storage and integrated fridge.
Project By: Urban Vision Woodworks
Contact: Michael Alaman
602.882.6606
michael.alaman@yahoo.com
Instagram: www.instagram.com/urban_vision_woodworks
Materials Supplied by: Peterman Lumber, Inc.
Fontana, CA | Las Vegas, NV | Phoenix, AZ
http://petermanlumber.com/
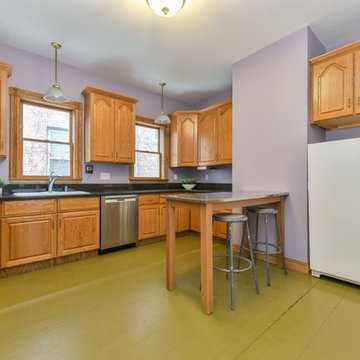
Photo of a large traditional u-shaped separate kitchen in Boston with a drop-in sink, raised-panel cabinets, medium wood cabinets, granite benchtops, stainless steel appliances, no island, green floor and black benchtop.
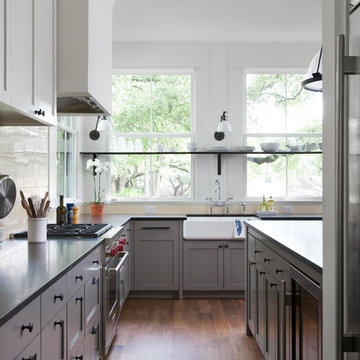
Hood is contained by custom drywall enclosure.
photo by Ryann Ford
Inspiration for a large transitional galley kitchen in Austin with shaker cabinets, grey cabinets, granite benchtops, yellow splashback, medium hardwood floors and black benchtop.
Inspiration for a large transitional galley kitchen in Austin with shaker cabinets, grey cabinets, granite benchtops, yellow splashback, medium hardwood floors and black benchtop.
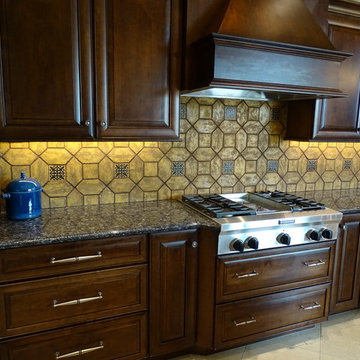
John Mourelatos
Inspiration for a large traditional galley eat-in kitchen in Phoenix with a farmhouse sink, raised-panel cabinets, dark wood cabinets, granite benchtops, beige splashback, ceramic splashback, stainless steel appliances, limestone floors, with island and grey benchtop.
Inspiration for a large traditional galley eat-in kitchen in Phoenix with a farmhouse sink, raised-panel cabinets, dark wood cabinets, granite benchtops, beige splashback, ceramic splashback, stainless steel appliances, limestone floors, with island and grey benchtop.
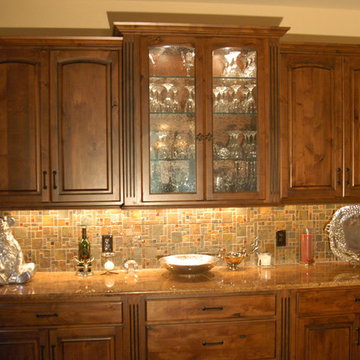
Wonderful kitchen to work on!
Design ideas for a large country l-shaped eat-in kitchen in Denver with raised-panel cabinets, dark wood cabinets, granite benchtops, multi-coloured splashback, stone tile splashback, stainless steel appliances, with island and brown benchtop.
Design ideas for a large country l-shaped eat-in kitchen in Denver with raised-panel cabinets, dark wood cabinets, granite benchtops, multi-coloured splashback, stone tile splashback, stainless steel appliances, with island and brown benchtop.
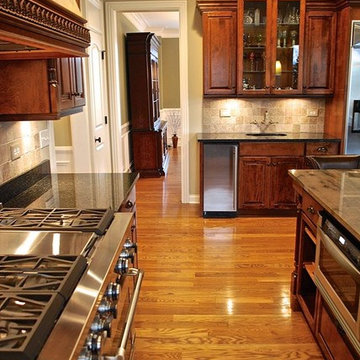
Design ideas for a large traditional u-shaped eat-in kitchen in Chicago with an undermount sink, raised-panel cabinets, dark wood cabinets, granite benchtops, multi-coloured splashback, travertine splashback, stainless steel appliances, medium hardwood floors, with island, brown floor and brown benchtop.
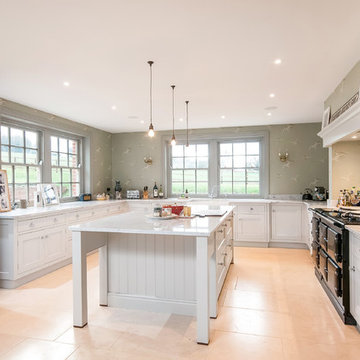
This is an example of a large country l-shaped kitchen in Hampshire with white cabinets, granite benchtops, white splashback, stone slab splashback, black appliances, porcelain floors, with island, beige floor and shaker cabinets.
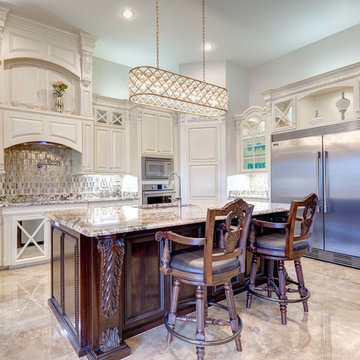
This is an example of a large mediterranean l-shaped open plan kitchen in Austin with a single-bowl sink, beaded inset cabinets, beige cabinets, granite benchtops, metallic splashback, mosaic tile splashback, stainless steel appliances, porcelain floors, with island and beige floor.
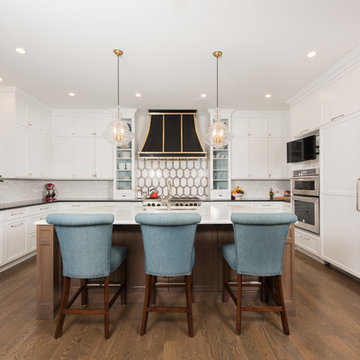
This is an example of a large transitional u-shaped kitchen in Chicago with an undermount sink, white cabinets, granite benchtops, porcelain splashback, with island, shaker cabinets, multi-coloured splashback, stainless steel appliances and dark hardwood floors.
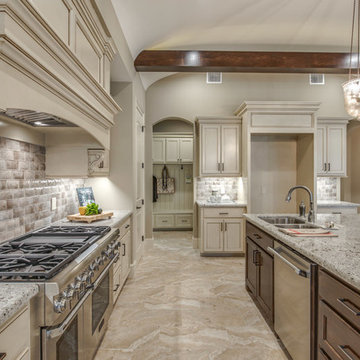
This is an example of a large mediterranean l-shaped eat-in kitchen in Houston with an undermount sink, recessed-panel cabinets, white cabinets, granite benchtops, beige splashback, ceramic splashback, stainless steel appliances, ceramic floors, with island and beige floor.
Large Kitchen with Granite Benchtops Design Ideas
10