Large Kitchen with Granite Benchtops Design Ideas
Refine by:
Budget
Sort by:Popular Today
101 - 120 of 130,474 photos
Item 1 of 3
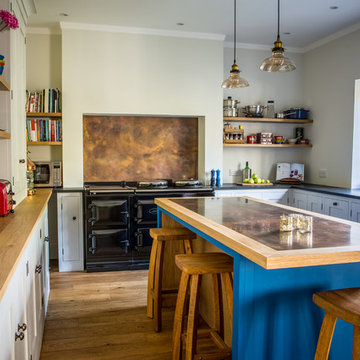
View of the whole kitchen. The island is painted in Valspar Merlin and has an oak worktop with an antiqued brass inlay. The stools are also oak. The base cabinetry is painted in Farrow & Ball Ammonite. The splashback behind the Aga cooker is also antiqued brass. The hanging pendant lights are vintage clear glass, chrome and brass. The worktop on the sink run is Nero Asulto Antique Granite. The floating shelves are oak.
Charlie O'Beirne
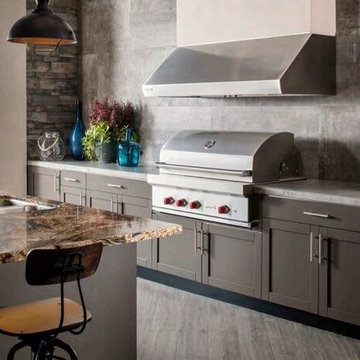
Design ideas for a large traditional single-wall kitchen in Miami with an undermount sink, shaker cabinets, grey cabinets, granite benchtops, grey splashback, stone tile splashback, stainless steel appliances, vinyl floors and with island.
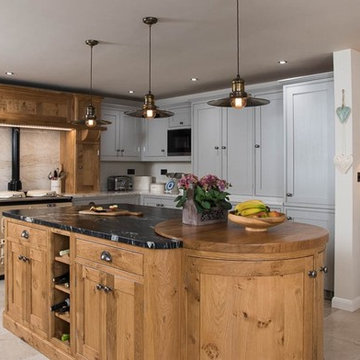
Inspiration for a large country u-shaped open plan kitchen in Other with a drop-in sink, beaded inset cabinets, granite benchtops, beige splashback, stone slab splashback, limestone floors, multiple islands, grey cabinets and coloured appliances.
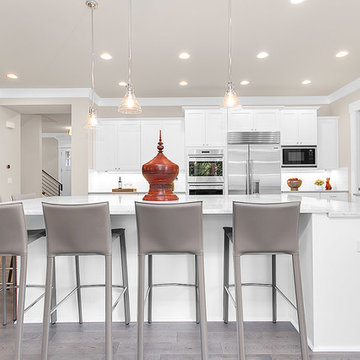
A splendid gourmet kitchen, replete with granite and marble countertops, burnished stainless steel accents, and a casual dine-in island with bar seating.
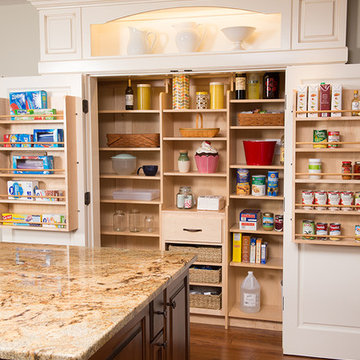
The new pantry is located where the old pantry was housed. The exisitng pantry contained standard wire shelves and bi-fold doors on a basic 18" deep closet. The homeowner wanted a place for deocorative storage, so without changing the footprint, we were able to create a more functional, more accessible and definitely more beautiful pantry!
Alex Claney Photography, LauraDesignCo for photo staging
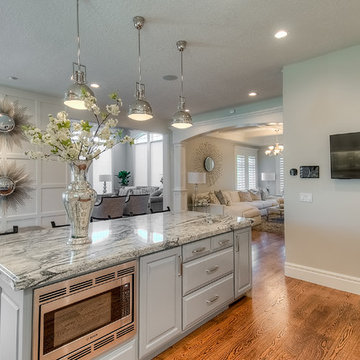
Caroline Merrill Real Estate Photography
This is an example of a large traditional l-shaped kitchen pantry in Salt Lake City with an undermount sink, raised-panel cabinets, white cabinets, granite benchtops, multi-coloured splashback, glass tile splashback, stainless steel appliances, medium hardwood floors and with island.
This is an example of a large traditional l-shaped kitchen pantry in Salt Lake City with an undermount sink, raised-panel cabinets, white cabinets, granite benchtops, multi-coloured splashback, glass tile splashback, stainless steel appliances, medium hardwood floors and with island.
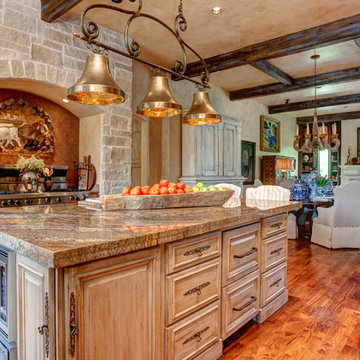
Custom home designed and built by Parkinson Building Group in Little Rock, AR.
Inspiration for a large traditional u-shaped open plan kitchen in Little Rock with an undermount sink, raised-panel cabinets, beige cabinets, granite benchtops, beige splashback, stone tile splashback, stainless steel appliances, dark hardwood floors, with island and brown floor.
Inspiration for a large traditional u-shaped open plan kitchen in Little Rock with an undermount sink, raised-panel cabinets, beige cabinets, granite benchtops, beige splashback, stone tile splashback, stainless steel appliances, dark hardwood floors, with island and brown floor.
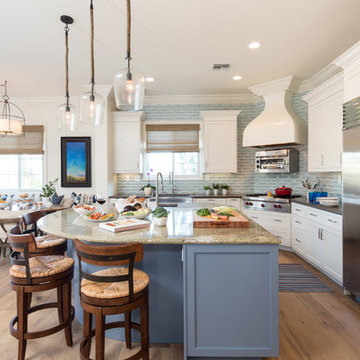
Lori Dennis Interior Design
SoCal Contractor Construction
Erika Bierman Photography
Photo of a large traditional u-shaped eat-in kitchen in Los Angeles with an undermount sink, shaker cabinets, white cabinets, granite benchtops, blue splashback, ceramic splashback, stainless steel appliances, with island and medium hardwood floors.
Photo of a large traditional u-shaped eat-in kitchen in Los Angeles with an undermount sink, shaker cabinets, white cabinets, granite benchtops, blue splashback, ceramic splashback, stainless steel appliances, with island and medium hardwood floors.
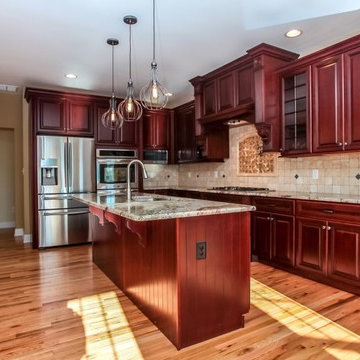
Photo of a large traditional l-shaped open plan kitchen in Philadelphia with an undermount sink, raised-panel cabinets, dark wood cabinets, granite benchtops, beige splashback, limestone splashback, stainless steel appliances, medium hardwood floors and with island.
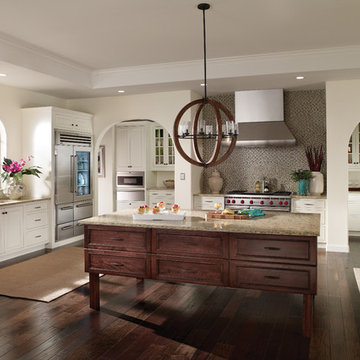
Door Style: Woodbridge
Wood: Birch
Finish: Brindle/Eggshell
This is an example of a large traditional l-shaped open plan kitchen in Cleveland with an undermount sink, shaker cabinets, white cabinets, granite benchtops, multi-coloured splashback, mosaic tile splashback, stainless steel appliances, dark hardwood floors and with island.
This is an example of a large traditional l-shaped open plan kitchen in Cleveland with an undermount sink, shaker cabinets, white cabinets, granite benchtops, multi-coloured splashback, mosaic tile splashback, stainless steel appliances, dark hardwood floors and with island.
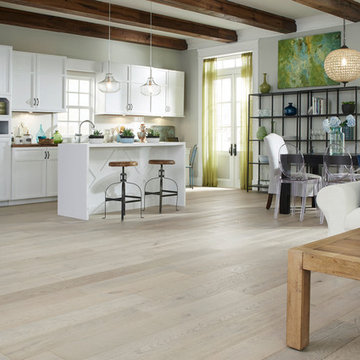
Classic oak graining and sophisticated yet subtle gray and whitewashed hues come together on ultra wide planks to make Virginia Mill Works' Driftwood Oak the perfect neutral for your home, offering trend-forward style combined with the versatility of engineered hardwood
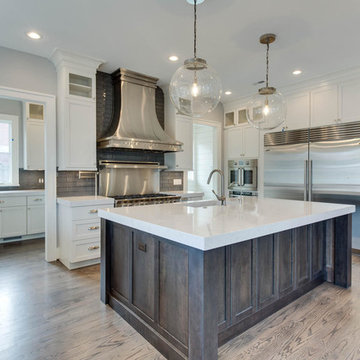
Photo of a large arts and crafts u-shaped open plan kitchen in DC Metro with an undermount sink, glass-front cabinets, white cabinets, granite benchtops, brown splashback, stone tile splashback, stainless steel appliances, light hardwood floors and multiple islands.
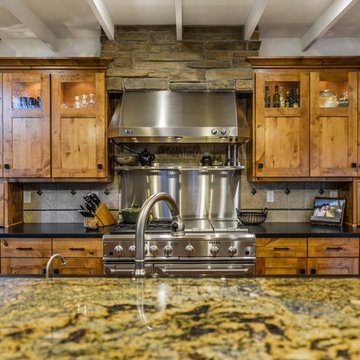
Amazing Colorado Lodge Style Custom Built Home in Eagles Landing Neighborhood of Saint Augusta, Mn - Build by Werschay Homes.
-James Gray Photography
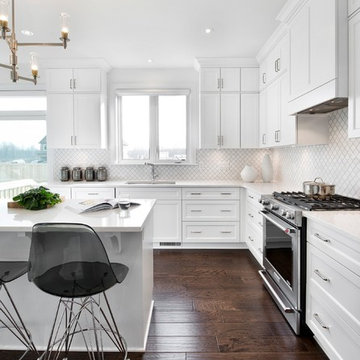
Marc Fowler
Design ideas for a large transitional l-shaped kitchen in Ottawa with an undermount sink, recessed-panel cabinets, white cabinets, granite benchtops, white splashback, mosaic tile splashback, stainless steel appliances, dark hardwood floors and with island.
Design ideas for a large transitional l-shaped kitchen in Ottawa with an undermount sink, recessed-panel cabinets, white cabinets, granite benchtops, white splashback, mosaic tile splashback, stainless steel appliances, dark hardwood floors and with island.
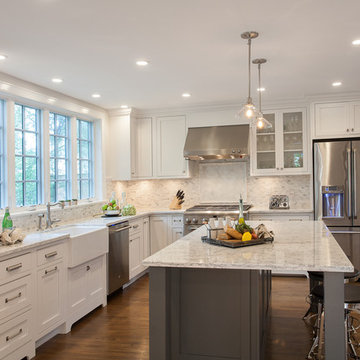
John Tsantes
Design ideas for a large traditional l-shaped eat-in kitchen in DC Metro with shaker cabinets, granite benchtops, white splashback, mosaic tile splashback, stainless steel appliances, with island, a farmhouse sink, white cabinets, dark hardwood floors and brown floor.
Design ideas for a large traditional l-shaped eat-in kitchen in DC Metro with shaker cabinets, granite benchtops, white splashback, mosaic tile splashback, stainless steel appliances, with island, a farmhouse sink, white cabinets, dark hardwood floors and brown floor.
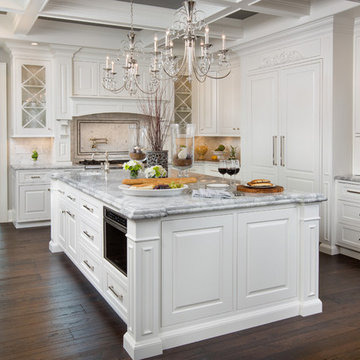
Traditional White Kitchen with Hallmark Floors Alta Vista Collection by Kichen Kraft Inc. Engineered hardwood flooring from Hallmark Floors.
A Gorgeous Traditional White Kitchen with Hallmark Floors, Historic Oak Floors by Kitchen Kraft Inc. This traditional Kitchen remodel was completed with Hallmark Floors Alta Vista Historic Oak Collection by Kitchen Kraft, Inc or Columbus OH. They did a fantastic job combining the updated fashions of white counter tops to the rustic colored accent of the island. Amazing work.
The Alta Vista Historic Oak floors offer a gorgeous contrast to the bright white of all of the other accents within the kitchen. Truly inspiring.
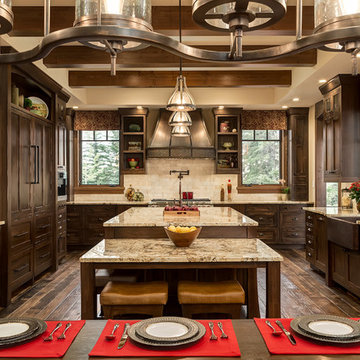
Photographer: Calgary Photos
Builder: www.timberstoneproperties.ca
Design ideas for a large country u-shaped eat-in kitchen in Calgary with a farmhouse sink, shaker cabinets, dark wood cabinets, granite benchtops, beige splashback, panelled appliances, with island, dark hardwood floors and travertine splashback.
Design ideas for a large country u-shaped eat-in kitchen in Calgary with a farmhouse sink, shaker cabinets, dark wood cabinets, granite benchtops, beige splashback, panelled appliances, with island, dark hardwood floors and travertine splashback.
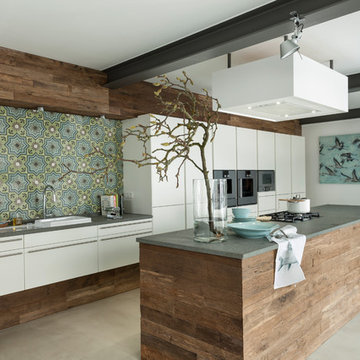
Design ideas for a large contemporary kitchen in Frankfurt with flat-panel cabinets, white cabinets, multi-coloured splashback, stainless steel appliances, with island, a drop-in sink, granite benchtops, ceramic splashback and concrete floors.
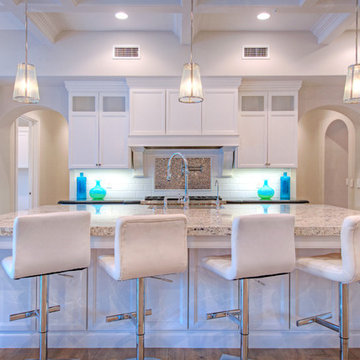
Stephen Shefrin
This is an example of a large transitional l-shaped eat-in kitchen in Phoenix with a farmhouse sink, recessed-panel cabinets, white cabinets, granite benchtops, white splashback, subway tile splashback, stainless steel appliances, medium hardwood floors and with island.
This is an example of a large transitional l-shaped eat-in kitchen in Phoenix with a farmhouse sink, recessed-panel cabinets, white cabinets, granite benchtops, white splashback, subway tile splashback, stainless steel appliances, medium hardwood floors and with island.
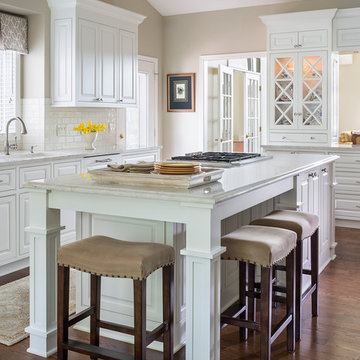
Photo of a large traditional u-shaped eat-in kitchen in Minneapolis with an undermount sink, white cabinets, white splashback, subway tile splashback, dark hardwood floors, with island, raised-panel cabinets and granite benchtops.
Large Kitchen with Granite Benchtops Design Ideas
6