Large Kitchen with Grey Floor Design Ideas
Refine by:
Budget
Sort by:Popular Today
61 - 80 of 32,337 photos
Item 1 of 3
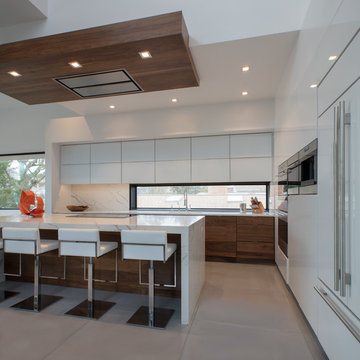
Photo of a large modern l-shaped open plan kitchen in Baltimore with flat-panel cabinets, white cabinets, marble benchtops, white splashback, stone slab splashback, stainless steel appliances, concrete floors, with island, grey floor and white benchtop.
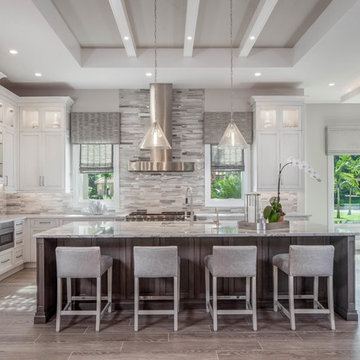
Inspiration for a large contemporary u-shaped eat-in kitchen in Miami with an undermount sink, shaker cabinets, multi-coloured splashback, matchstick tile splashback, stainless steel appliances, with island, multi-coloured benchtop, granite benchtops, porcelain floors, grey floor and white cabinets.
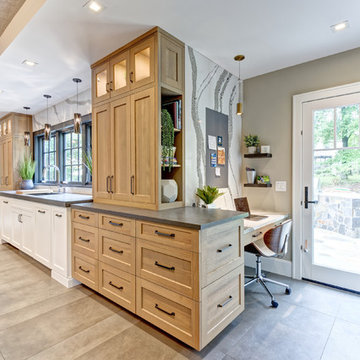
The countertops and backsplash by the desk and in the walk-in pantry have a slight twist to those in the main kitchen with the addition small flecks of purple and gold.
Photo: Jim Furhmann
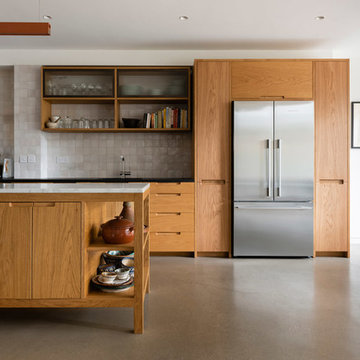
Caroline Mardon
This is an example of a large contemporary l-shaped eat-in kitchen in London with a single-bowl sink, flat-panel cabinets, medium wood cabinets, marble benchtops, white splashback, mosaic tile splashback, stainless steel appliances, concrete floors, with island, grey floor and white benchtop.
This is an example of a large contemporary l-shaped eat-in kitchen in London with a single-bowl sink, flat-panel cabinets, medium wood cabinets, marble benchtops, white splashback, mosaic tile splashback, stainless steel appliances, concrete floors, with island, grey floor and white benchtop.
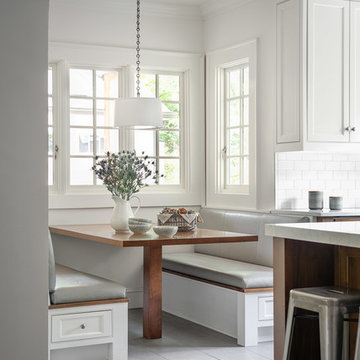
photo: garey gomez
Design ideas for a large beach style eat-in kitchen in Atlanta with shaker cabinets, white cabinets, quartz benchtops, white splashback, subway tile splashback, ceramic floors, with island, grey floor and white benchtop.
Design ideas for a large beach style eat-in kitchen in Atlanta with shaker cabinets, white cabinets, quartz benchtops, white splashback, subway tile splashback, ceramic floors, with island, grey floor and white benchtop.
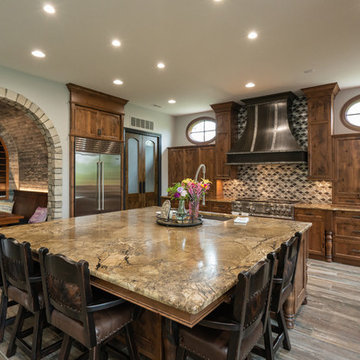
This is an example of a large traditional u-shaped eat-in kitchen in Detroit with an undermount sink, recessed-panel cabinets, stainless steel appliances, with island, grey floor, beige benchtop, dark wood cabinets, granite benchtops, multi-coloured splashback, mosaic tile splashback and dark hardwood floors.
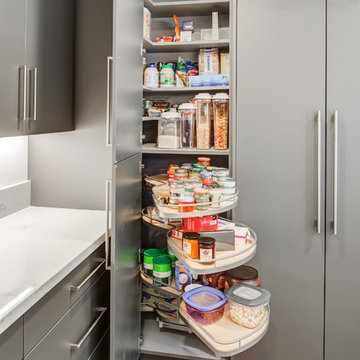
Photography by Treve Johnson Photography
Design ideas for a large contemporary kitchen in San Francisco with flat-panel cabinets, grey cabinets, quartz benchtops, white splashback, ceramic floors, grey floor and white benchtop.
Design ideas for a large contemporary kitchen in San Francisco with flat-panel cabinets, grey cabinets, quartz benchtops, white splashback, ceramic floors, grey floor and white benchtop.
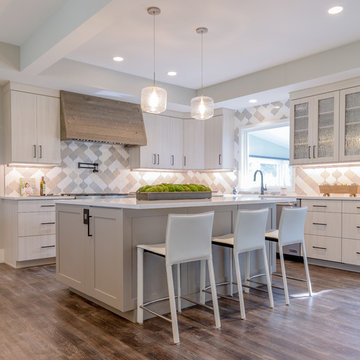
This ranch was a complete renovation! We took it down to the studs and redesigned the space for this young family. We opened up the main floor to create a large kitchen with two islands and seating for a crowd and a dining nook that looks out on the beautiful front yard. We created two seating areas, one for TV viewing and one for relaxing in front of the bar area. We added a new mudroom with lots of closed storage cabinets, a pantry with a sliding barn door and a powder room for guests. We raised the ceilings by a foot and added beams for definition of the spaces. We gave the whole home a unified feel using lots of white and grey throughout with pops of orange to keep it fun.
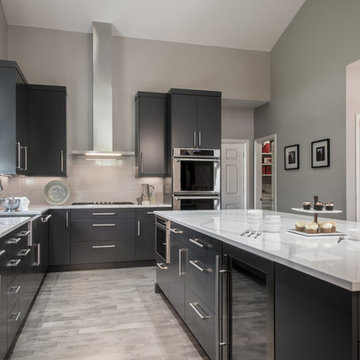
Anne Matheis Photography
Inspiration for a large modern l-shaped kitchen in St Louis with a farmhouse sink, flat-panel cabinets, grey cabinets, quartz benchtops, grey splashback, glass sheet splashback, stainless steel appliances, medium hardwood floors, with island, grey floor and white benchtop.
Inspiration for a large modern l-shaped kitchen in St Louis with a farmhouse sink, flat-panel cabinets, grey cabinets, quartz benchtops, grey splashback, glass sheet splashback, stainless steel appliances, medium hardwood floors, with island, grey floor and white benchtop.
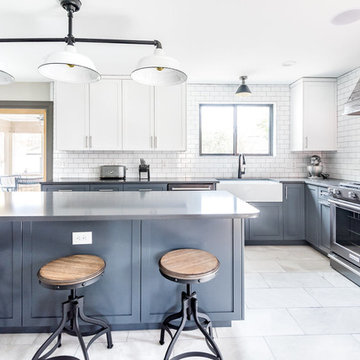
This is an example of a large country l-shaped kitchen in Wilmington with a farmhouse sink, shaker cabinets, blue cabinets, white splashback, subway tile splashback, with island, quartz benchtops, black appliances, marble floors, grey floor and black benchtop.
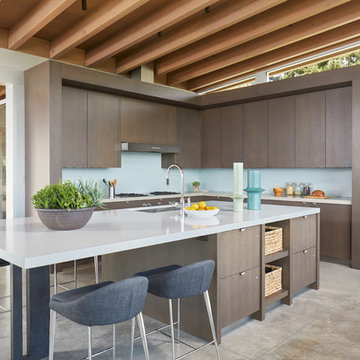
Photography by Benjamin Benschneider
Inspiration for a large modern l-shaped open plan kitchen in Seattle with an undermount sink, flat-panel cabinets, medium wood cabinets, quartz benchtops, blue splashback, glass sheet splashback, stainless steel appliances, concrete floors, with island, grey floor and grey benchtop.
Inspiration for a large modern l-shaped open plan kitchen in Seattle with an undermount sink, flat-panel cabinets, medium wood cabinets, quartz benchtops, blue splashback, glass sheet splashback, stainless steel appliances, concrete floors, with island, grey floor and grey benchtop.
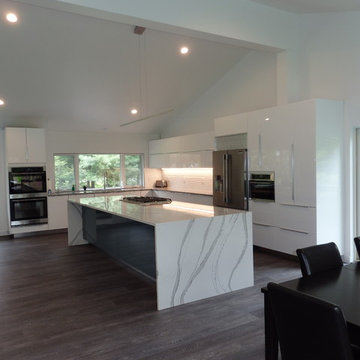
Large contemporary l-shaped open plan kitchen in Other with a drop-in sink, flat-panel cabinets, white cabinets, quartzite benchtops, white splashback, ceramic splashback, stainless steel appliances, vinyl floors, with island, grey floor and white benchtop.
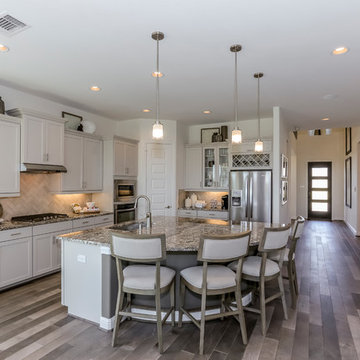
This is an example of a large contemporary l-shaped eat-in kitchen in Houston with an undermount sink, recessed-panel cabinets, beige cabinets, granite benchtops, beige splashback, ceramic splashback, stainless steel appliances, dark hardwood floors, with island, grey floor and beige benchtop.
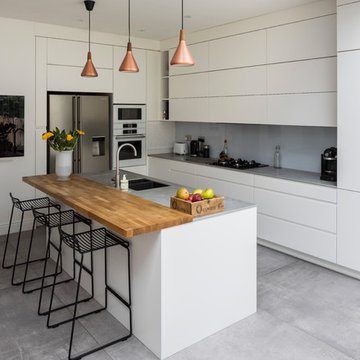
New extension with open plan living, dining room and kitchen.
Photo by Chris Snook
Design ideas for a large contemporary l-shaped eat-in kitchen in London with an undermount sink, white cabinets, concrete benchtops, grey splashback, stainless steel appliances, porcelain floors, with island, grey floor, grey benchtop, flat-panel cabinets and glass sheet splashback.
Design ideas for a large contemporary l-shaped eat-in kitchen in London with an undermount sink, white cabinets, concrete benchtops, grey splashback, stainless steel appliances, porcelain floors, with island, grey floor, grey benchtop, flat-panel cabinets and glass sheet splashback.
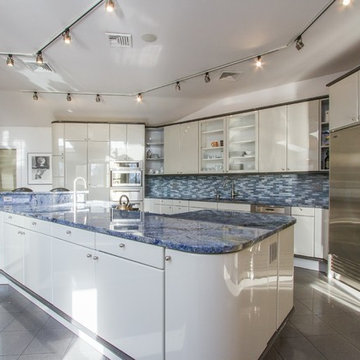
Exotic Blue Bahia Granite Custom Kitchen Install in Rumnson NJ.
Large contemporary l-shaped eat-in kitchen in New York with an undermount sink, flat-panel cabinets, grey cabinets, granite benchtops, blue splashback, glass sheet splashback, stainless steel appliances, porcelain floors, with island and grey floor.
Large contemporary l-shaped eat-in kitchen in New York with an undermount sink, flat-panel cabinets, grey cabinets, granite benchtops, blue splashback, glass sheet splashback, stainless steel appliances, porcelain floors, with island and grey floor.
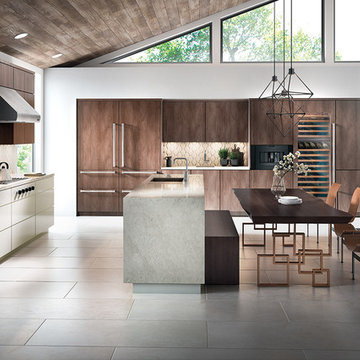
Large modern u-shaped open plan kitchen in Atlanta with an undermount sink, flat-panel cabinets, medium wood cabinets, quartz benchtops, beige splashback, stainless steel appliances, with island, grey floor and white benchtop.
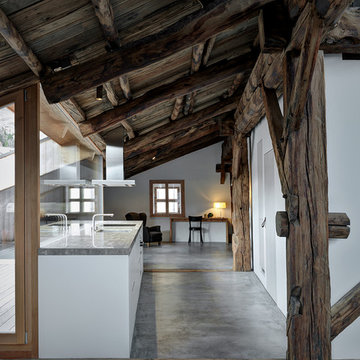
Inspiration for a large country kitchen in Milan with flat-panel cabinets, white cabinets, concrete floors, grey floor, an undermount sink, window splashback and grey benchtop.
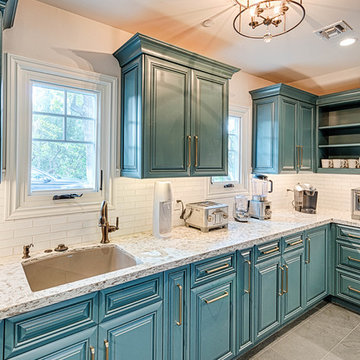
Mel Carll
Inspiration for a large transitional u-shaped kitchen pantry in Los Angeles with an undermount sink, beaded inset cabinets, blue cabinets, quartzite benchtops, white splashback, subway tile splashback, stainless steel appliances, slate floors, no island, grey floor and white benchtop.
Inspiration for a large transitional u-shaped kitchen pantry in Los Angeles with an undermount sink, beaded inset cabinets, blue cabinets, quartzite benchtops, white splashback, subway tile splashback, stainless steel appliances, slate floors, no island, grey floor and white benchtop.
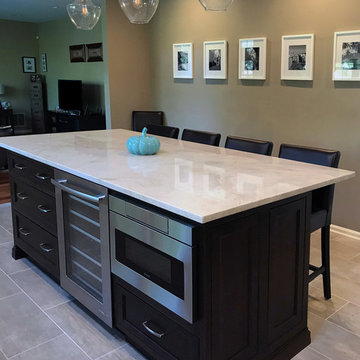
Brandon Farms, Pennington, NJ. Dream kitchen! Our clients were ready to update their kitchen and increase its functionality. We removed the small eat-in area and extended cabinetry along the back wall. An over-sized island works for gathering, dining, and prep. Island includes under-counter microwave and beverage center. Beautiful custom cabinetry and range hood, stunning quartzite countertops, glass subway tile including a herringbone detail with metal listello above the range complete this update.
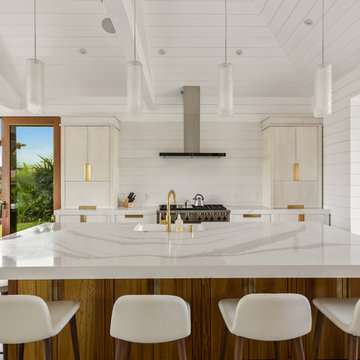
This breathtaking kitchen was designed for entertaining. The large kitchen island is teak and features a Brittanicca Cambria countertop with a flawless waterfall edge. The 48" gas wolf range is practically a work of art framed by a modern stainless steel range hood and by the quartz panels that meld seamlessly with the wood paneling through out the great room. The modern white cabinets are punctuated with the use of built-in custom gold hardware. The vaulted ceilings create an airy and bright space which is complimented by the use of glass pendants above the bar. The gray porcelain tile flooring used through out the home flows outside to the lanai and entry to punctuate the indoor outdoor design.
Large Kitchen with Grey Floor Design Ideas
4