Large Kitchen with Light Wood Cabinets Design Ideas
Refine by:
Budget
Sort by:Popular Today
161 - 180 of 21,367 photos
Item 1 of 3
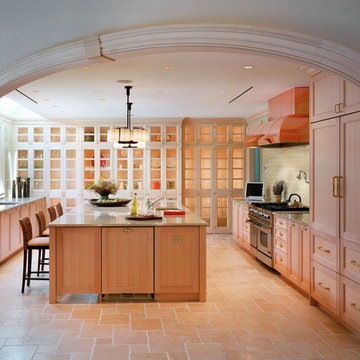
This is an example of a large traditional galley separate kitchen in New York with an undermount sink, shaker cabinets, light wood cabinets, green splashback, glass tile splashback, panelled appliances, with island and travertine floors.
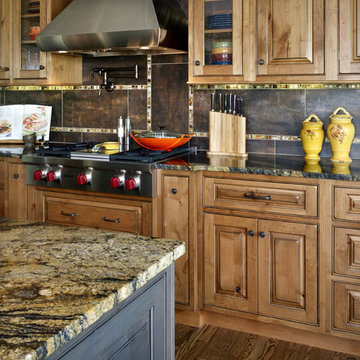
Ron Ruscio Photography
At Greenwood Cabinets & Stone, our goal is to provide a satisfying and positive experience. Whether you’re remodeling or building new, our creative designers and professional installation team will provide excellent solutions and service from start to finish. Kitchens, baths, wet bars and laundry rooms are our specialty. We offer a tremendous selection of the best brands and quality materials. Our clients include homeowners, builders, remodelers, architects and interior designers. We provide American made, quality cabinetry, countertops, plumbing, lighting, tile and hardware. We primarily work in Littleton, Highlands Ranch, Centennial, Greenwood Village, Lone Tree, and Denver, but also throughout the state of Colorado. Contact us today or visit our beautiful showroom on South Broadway in Littleton.
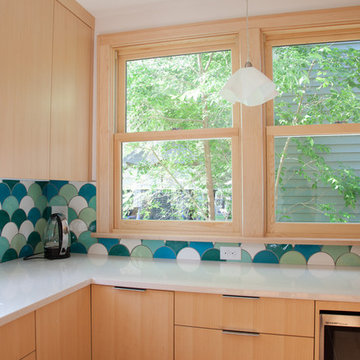
This very modern kitchen features our Large Moroccan Fish Scales in one of our most popular color blends. Set against white countertops and very light cabinets, the tile definitely takes center stage with its oceanic hues.
Large Moroccan Fish Scales - 1015E Caribbean Blue, 12W Blue Bell, 216 Sea Glass, 1017E Sea Mist, 11 Deco White
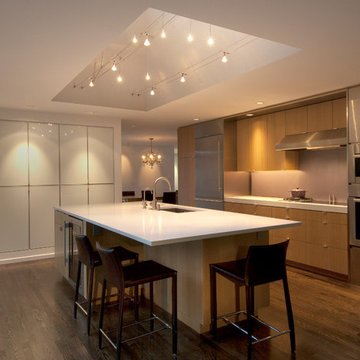
Lighting design and custom lighting arrangement for the skylight well by luminous nw.
Photo by Gregg Krogstad.
Photo of a large modern single-wall open plan kitchen in Seattle with a drop-in sink, flat-panel cabinets, light wood cabinets, granite benchtops, beige splashback, stainless steel appliances, medium hardwood floors and with island.
Photo of a large modern single-wall open plan kitchen in Seattle with a drop-in sink, flat-panel cabinets, light wood cabinets, granite benchtops, beige splashback, stainless steel appliances, medium hardwood floors and with island.
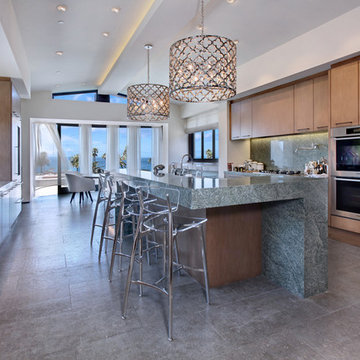
Custom Kitchen with acrylic designed bar stools, Jeri Kogel
Large beach style galley eat-in kitchen in Los Angeles with stainless steel appliances, light wood cabinets, grey splashback and with island.
Large beach style galley eat-in kitchen in Los Angeles with stainless steel appliances, light wood cabinets, grey splashback and with island.
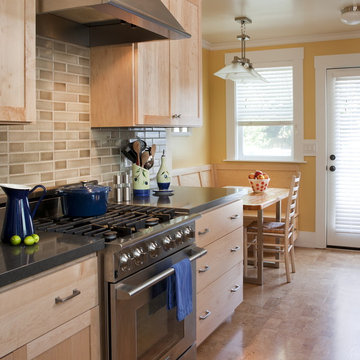
This galley style kitchen works hard, including a breakfast nook and plenty of storage into its small footprint.
This is an example of a large traditional galley eat-in kitchen in San Francisco with stainless steel appliances, light wood cabinets, an undermount sink, shaker cabinets, granite benchtops, beige splashback, subway tile splashback and no island.
This is an example of a large traditional galley eat-in kitchen in San Francisco with stainless steel appliances, light wood cabinets, an undermount sink, shaker cabinets, granite benchtops, beige splashback, subway tile splashback and no island.
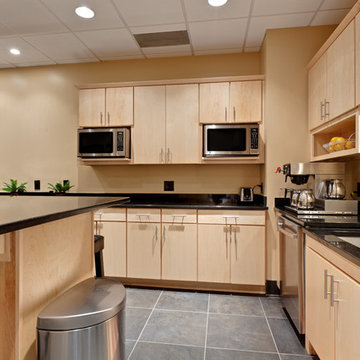
Remodel kitchen - photo credit: Sacha Griffin
Photo of a large contemporary l-shaped eat-in kitchen in Atlanta with stainless steel appliances, flat-panel cabinets, light wood cabinets, an undermount sink, granite benchtops, black splashback, porcelain floors, grey floor, with island, granite splashback and black benchtop.
Photo of a large contemporary l-shaped eat-in kitchen in Atlanta with stainless steel appliances, flat-panel cabinets, light wood cabinets, an undermount sink, granite benchtops, black splashback, porcelain floors, grey floor, with island, granite splashback and black benchtop.
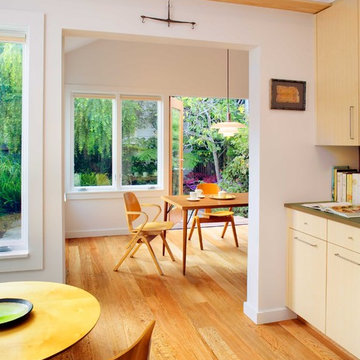
From the inside out, everything within the existing shell of this 1893 Victorian residence is fully renovated from a modern perspective. The design maximizes the flexibility and connection of the living spaces, and addresses structural updates. The rear garden façade receives a contemporary re-interpretation, while the street-front exterior is renovated to maintain neighborhood context.
Photography: Bruce Damonte
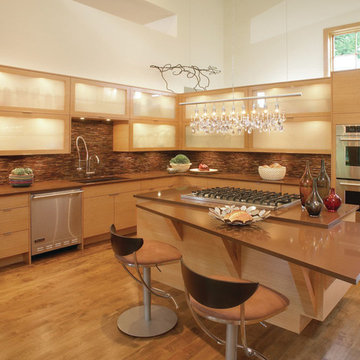
Countertop Brand: Cambria
Style: Hazelford
Photo of a large contemporary l-shaped open plan kitchen in Other with an undermount sink, light wood cabinets, quartz benchtops, stainless steel appliances, light hardwood floors, with island, glass-front cabinets, beige floor and brown benchtop.
Photo of a large contemporary l-shaped open plan kitchen in Other with an undermount sink, light wood cabinets, quartz benchtops, stainless steel appliances, light hardwood floors, with island, glass-front cabinets, beige floor and brown benchtop.

In this modern cottage kitchen, sophistication meets rustic charm with white oak cabinets and a quartzite full-height backsplash. The natural beauty of the quartzite, with its unique veining and texture, adds a touch of elegance to the space. Paired with the clean lines of the white oak cabinets, the kitchen exudes a timeless appeal. The full-height backsplash not only provides a stunning focal point but also offers practical benefits, protecting the walls and making cleaning a breeze. Together, these elements create a space that is both stylish and functional, blending seamlessly into the cottage aesthetic while adding a touch of contemporary luxury.
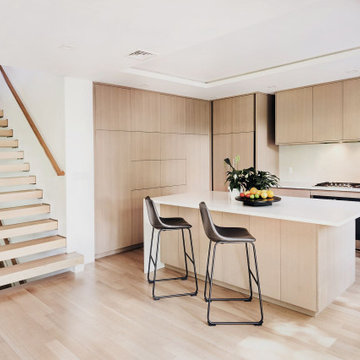
This is an example of a large contemporary u-shaped kitchen in New York with an undermount sink, flat-panel cabinets, light wood cabinets, quartz benchtops, white splashback, engineered quartz splashback, panelled appliances, light hardwood floors, with island, beige floor and white benchtop.

Wynnbrooke Cabinetry kitchen featuring White Oak "Cascade" door and "Sand" stain and "Linen" painted island. MSI "Carrara Breve" quartz, COREtec "Blended Caraway" vinyl plank floors, Quorum black kitchen lighting, and Stainless Steel KitchenAid appliances also featured.
New home built in Kewanee, Illinois with cabinetry, counters, appliances, lighting, flooring, and tile by Village Home Stores for Hazelwood Homes of the Quad Cities.

This is a fully custom kitchen featuring natural wood custom cabinets, quartz waterfall countertops, a custom built vent hood, brick backsplash, build-in fridge and open shelving. This beautiful space was created for a master chef with mid-century modern a touch of rustic aesthetic.

A Scandinavian inspired modern family kitchen with a hint of mid modern vibe. The slim shaker profile on the cabinet doors provides a timeless mid modern accent, while the overall colour palette remains neutral with wood tones to bring in a sense of nature. Modern finishes such as quartz countertop and large marble porcelain backsplash are chosen for easy maintenance for a busy family.

Photo of a large beach style l-shaped open plan kitchen in San Diego with an undermount sink, shaker cabinets, light wood cabinets, quartz benchtops, white splashback, engineered quartz splashback, panelled appliances, light hardwood floors, with island, beige floor, white benchtop and vaulted.
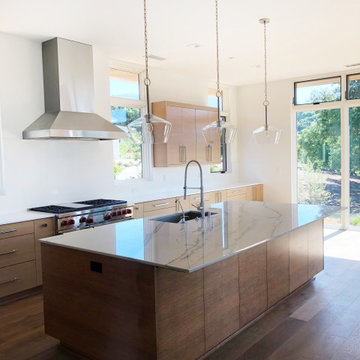
Natural wood cabinets paired with white quartz counters on the perimeter counters and natural marble counters on the island made this sleek and modern kitchen come to life. Using glass pendants kept the look light and airy.
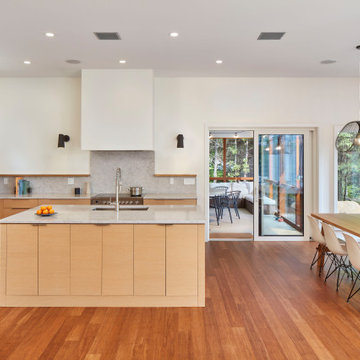
The minimalist kitchen occupies a corner of the open living space, adjacent to both dining area and screened porch.
Large country u-shaped open plan kitchen in Manchester with an undermount sink, flat-panel cabinets, light wood cabinets, marble benchtops, white splashback, marble splashback, panelled appliances, medium hardwood floors, with island, brown floor, white benchtop and vaulted.
Large country u-shaped open plan kitchen in Manchester with an undermount sink, flat-panel cabinets, light wood cabinets, marble benchtops, white splashback, marble splashback, panelled appliances, medium hardwood floors, with island, brown floor, white benchtop and vaulted.

New to the area, this client wanted to modernize and clean up this older 1980's home on one floor covering 3500 sq ft. on the golf course. Clean lines and a neutral material palette blends the home into the landscape, while careful craftsmanship gives the home a clean and contemporary appearance.
We first met the client when we were asked to re-design the client future kitchen. The layout was not making any progress with the architect, so they asked us to step and give them a hand. The outcome is wonderful, full and expanse kitchen. The kitchen lead to assisting the client throughout the entire home.
We were also challenged to meet the clients desired design details but also to meet a certain budget number.
Glad your enjoying the project.
The light fixture over the island is Asteria LED Pendant Lightby Soren Ravn Christensen from UMAGE
The windows are from Pella
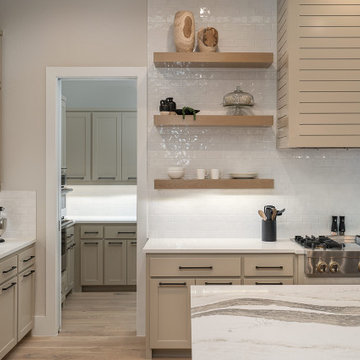
Modern style kitchen with earthy designs
This is an example of a large scandinavian eat-in kitchen in Dallas with with island, light wood cabinets, granite benchtops, white splashback, multi-coloured benchtop and beige floor.
This is an example of a large scandinavian eat-in kitchen in Dallas with with island, light wood cabinets, granite benchtops, white splashback, multi-coloured benchtop and beige floor.
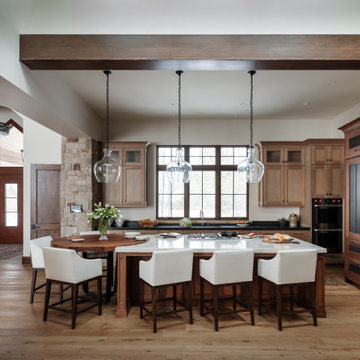
This is an example of a large country kitchen in Denver with a double-bowl sink, flat-panel cabinets, light wood cabinets, wood benchtops, panelled appliances, medium hardwood floors, with island and black benchtop.
Large Kitchen with Light Wood Cabinets Design Ideas
9