Large Kitchen with Light Wood Cabinets Design Ideas
Refine by:
Budget
Sort by:Popular Today
101 - 120 of 21,367 photos
Item 1 of 3
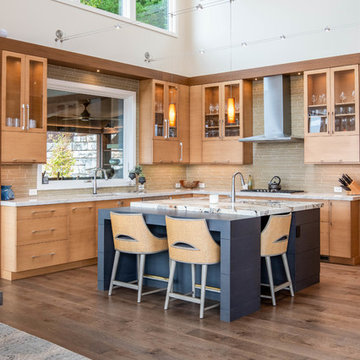
Large midcentury u-shaped open plan kitchen in Other with an undermount sink, flat-panel cabinets, light wood cabinets, stainless steel appliances, dark hardwood floors, with island, brown floor and beige benchtop.
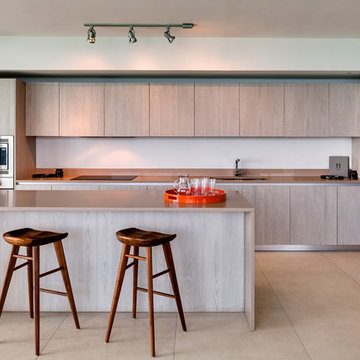
Inspiration for a large modern single-wall eat-in kitchen in Miami with an undermount sink, flat-panel cabinets, light wood cabinets, white splashback, stainless steel appliances, with island, beige floor and beige benchtop.
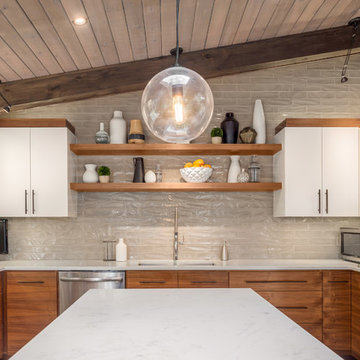
Photo of a large midcentury l-shaped open plan kitchen in Portland with an undermount sink, flat-panel cabinets, light wood cabinets, quartzite benchtops, beige splashback, stainless steel appliances, light hardwood floors, with island and beige floor.
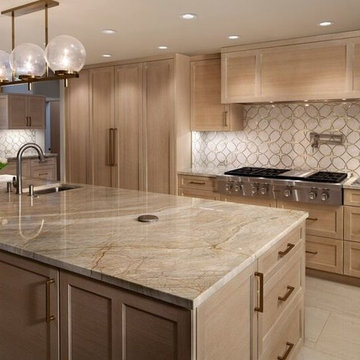
Mitch Allen
Photo of a large contemporary open plan kitchen in Baltimore with an undermount sink, shaker cabinets, light wood cabinets, quartzite benchtops, multi-coloured splashback, mosaic tile splashback, stainless steel appliances, travertine floors and with island.
Photo of a large contemporary open plan kitchen in Baltimore with an undermount sink, shaker cabinets, light wood cabinets, quartzite benchtops, multi-coloured splashback, mosaic tile splashback, stainless steel appliances, travertine floors and with island.
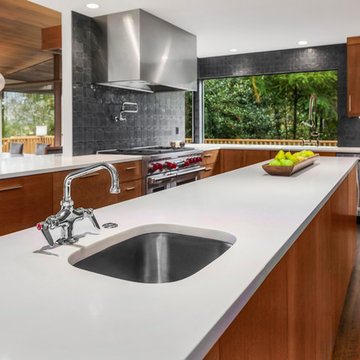
Inspiration for a large midcentury u-shaped open plan kitchen in Seattle with an undermount sink, flat-panel cabinets, light wood cabinets, quartz benchtops, black splashback, cement tile splashback, stainless steel appliances, medium hardwood floors and with island.
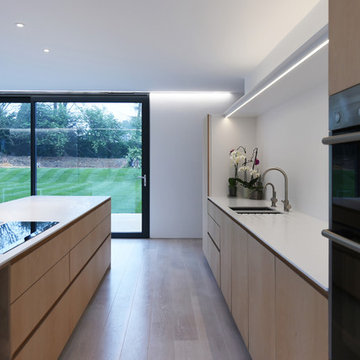
Architect: Napier Clarke Architects
Photographer: Gibson Blanc
Photo of a large contemporary open plan kitchen in Buckinghamshire with an integrated sink, flat-panel cabinets, light wood cabinets, solid surface benchtops, white splashback, panelled appliances, medium hardwood floors and with island.
Photo of a large contemporary open plan kitchen in Buckinghamshire with an integrated sink, flat-panel cabinets, light wood cabinets, solid surface benchtops, white splashback, panelled appliances, medium hardwood floors and with island.
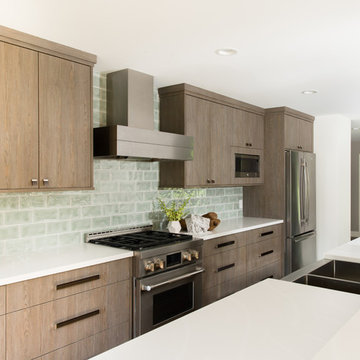
Design ideas for a large modern galley kitchen in Minneapolis with a farmhouse sink, flat-panel cabinets, light wood cabinets, solid surface benchtops, green splashback, subway tile splashback, stainless steel appliances and with island.
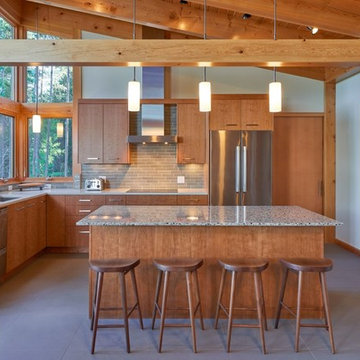
This is an example of a large contemporary u-shaped eat-in kitchen in Orange County with a drop-in sink, flat-panel cabinets, light wood cabinets, granite benchtops, grey splashback, subway tile splashback, stainless steel appliances, ceramic floors and with island.

A masterpiece of light and design, this gorgeous Beverly Hills contemporary is filled with incredible moments, offering the perfect balance of intimate corners and open spaces.
A large driveway with space for ten cars is complete with a contemporary fountain wall that beckons guests inside. An amazing pivot door opens to an airy foyer and light-filled corridor with sliding walls of glass and high ceilings enhancing the space and scale of every room. An elegant study features a tranquil outdoor garden and faces an open living area with fireplace. A formal dining room spills into the incredible gourmet Italian kitchen with butler’s pantry—complete with Miele appliances, eat-in island and Carrara marble countertops—and an additional open living area is roomy and bright. Two well-appointed powder rooms on either end of the main floor offer luxury and convenience.
Surrounded by large windows and skylights, the stairway to the second floor overlooks incredible views of the home and its natural surroundings. A gallery space awaits an owner’s art collection at the top of the landing and an elevator, accessible from every floor in the home, opens just outside the master suite. Three en-suite guest rooms are spacious and bright, all featuring walk-in closets, gorgeous bathrooms and balconies that open to exquisite canyon views. A striking master suite features a sitting area, fireplace, stunning walk-in closet with cedar wood shelving, and marble bathroom with stand-alone tub. A spacious balcony extends the entire length of the room and floor-to-ceiling windows create a feeling of openness and connection to nature.
A large grassy area accessible from the second level is ideal for relaxing and entertaining with family and friends, and features a fire pit with ample lounge seating and tall hedges for privacy and seclusion. Downstairs, an infinity pool with deck and canyon views feels like a natural extension of the home, seamlessly integrated with the indoor living areas through sliding pocket doors.
Amenities and features including a glassed-in wine room and tasting area, additional en-suite bedroom ideal for staff quarters, designer fixtures and appliances and ample parking complete this superb hillside retreat.
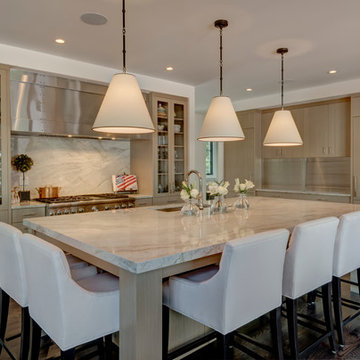
Modern Transitional home with Custom Steel Hood as well as metal bi-folding cabinet doors that fold up and down
Large modern l-shaped kitchen in Denver with flat-panel cabinets, with island, an undermount sink, light wood cabinets, marble benchtops, white splashback, stone slab splashback, stainless steel appliances and medium hardwood floors.
Large modern l-shaped kitchen in Denver with flat-panel cabinets, with island, an undermount sink, light wood cabinets, marble benchtops, white splashback, stone slab splashback, stainless steel appliances and medium hardwood floors.
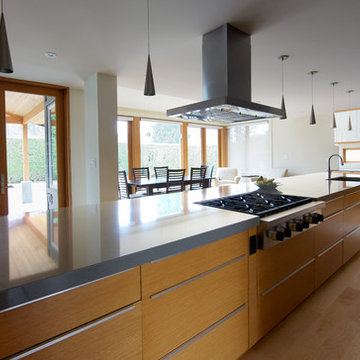
Beautiful view of the kitchen and dining areas with expansive island. There's more than enough room for the entire family in this kitchen!
Design: One SEED Architecture + Interiors Photo Credit: Brice Ferre
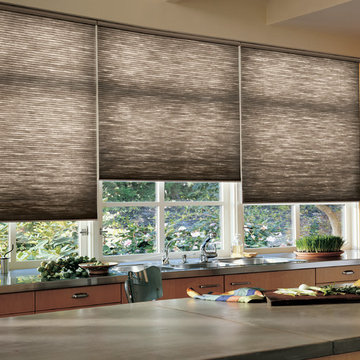
Hunter Douglas Duette Honeycomb Shade
Inspiration for a large modern galley kitchen in Other with a drop-in sink, flat-panel cabinets, light wood cabinets, concrete benchtops, stainless steel appliances and with island.
Inspiration for a large modern galley kitchen in Other with a drop-in sink, flat-panel cabinets, light wood cabinets, concrete benchtops, stainless steel appliances and with island.
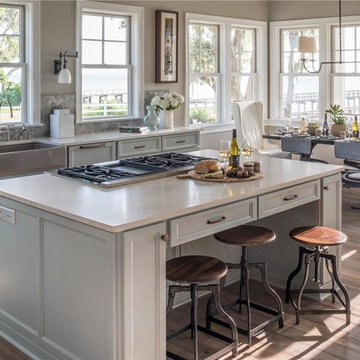
Built as a vacation home on the historic Port Royal Sound, the residence is patterned after the neo-traditional style that’s common in the low country of South Carolina. Key to the project was the natural wood interior widows, which added the classic look and warmth demanded for the project. In Addition, Integrity® Wood-Ultrex® windows stand up to blowing salt water spray year after year, which makes them ideal for building in a coastal environment.
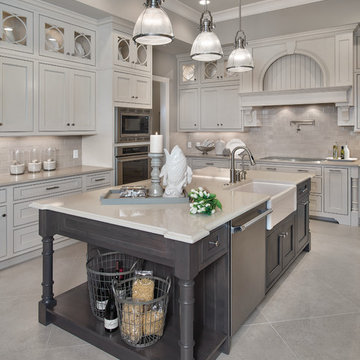
This is an example of a large transitional l-shaped separate kitchen in Miami with a farmhouse sink, recessed-panel cabinets, light wood cabinets, granite benchtops, beige splashback, ceramic splashback, stainless steel appliances, ceramic floors and with island.
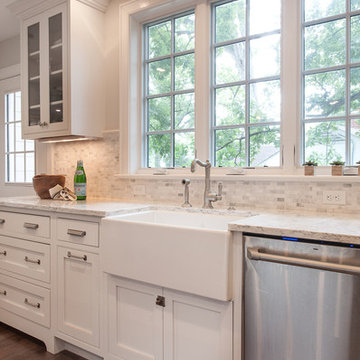
This is an example of a large contemporary kitchen in DC Metro with a single-bowl sink, shaker cabinets, light wood cabinets, granite benchtops, white splashback, mosaic tile splashback, stainless steel appliances, light hardwood floors and with island.
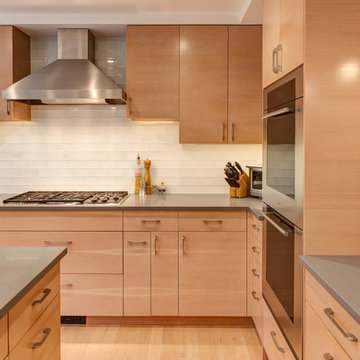
J.Gantz
Inspiration for a large contemporary u-shaped eat-in kitchen in Burlington with flat-panel cabinets, light wood cabinets, white splashback, subway tile splashback, stainless steel appliances, light hardwood floors, with island, an undermount sink, quartzite benchtops and beige floor.
Inspiration for a large contemporary u-shaped eat-in kitchen in Burlington with flat-panel cabinets, light wood cabinets, white splashback, subway tile splashback, stainless steel appliances, light hardwood floors, with island, an undermount sink, quartzite benchtops and beige floor.
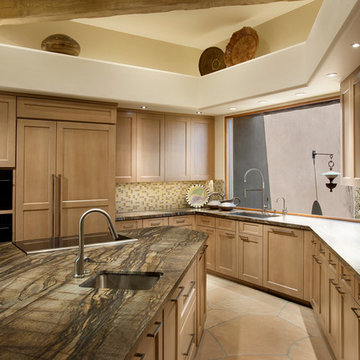
This light filled kitchen remodel was brought into the 21st centuary by replacing the dark cabinet doors with a contemporary style in a warm soft finish. The countertops are antiqued granite that resembles wood. Glass mosaic backsplash. Subzero built-in refrigeration. Wolf ovens and induction cooktop. Wood Beams. LED Undercabinet, accent and downlight.
Photo: Dino Tonn
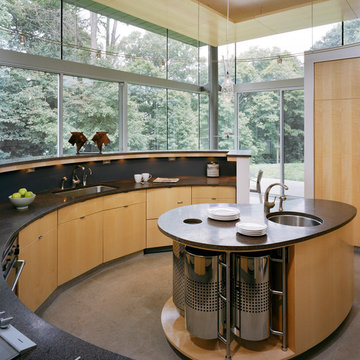
This is an example of a large contemporary u-shaped eat-in kitchen in Philadelphia with an undermount sink, flat-panel cabinets, light wood cabinets, black splashback, with island, solid surface benchtops, stone tile splashback, black appliances, marble floors, grey floor and wood.
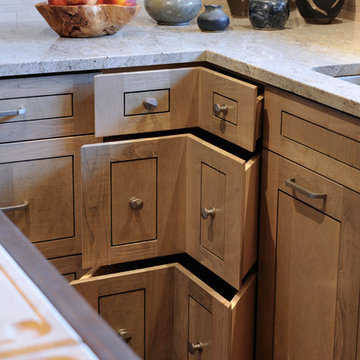
ASID award for kitchen design. In a corner that usually holds a lazy susan cabinet, we used chevron drawers. A much better choice and easier access for a homeowner with back problems.
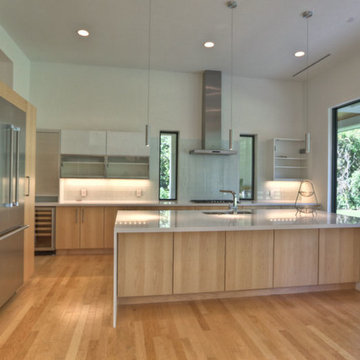
Emo Media
Photo of a large contemporary l-shaped eat-in kitchen in Houston with a double-bowl sink, flat-panel cabinets, light wood cabinets, quartz benchtops, white splashback, ceramic splashback, stainless steel appliances, light hardwood floors and with island.
Photo of a large contemporary l-shaped eat-in kitchen in Houston with a double-bowl sink, flat-panel cabinets, light wood cabinets, quartz benchtops, white splashback, ceramic splashback, stainless steel appliances, light hardwood floors and with island.
Large Kitchen with Light Wood Cabinets Design Ideas
6