Large Kitchen with Limestone Splashback Design Ideas
Refine by:
Budget
Sort by:Popular Today
121 - 140 of 1,168 photos
Item 1 of 3
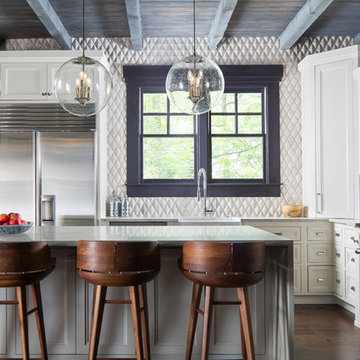
Interior design work by Katie DeRario and Hart & Lock Design (www.hartandlock.com).
Photo credit: David Cannon Photography (www.davidcannonphotography.com)
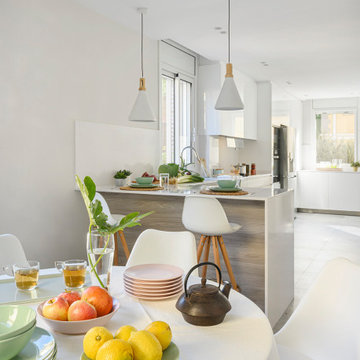
Design ideas for a large mediterranean single-wall separate kitchen in Other with an undermount sink, flat-panel cabinets, white cabinets, quartzite benchtops, white splashback, limestone splashback, stainless steel appliances, ceramic floors, a peninsula, grey floor, white benchtop and recessed.
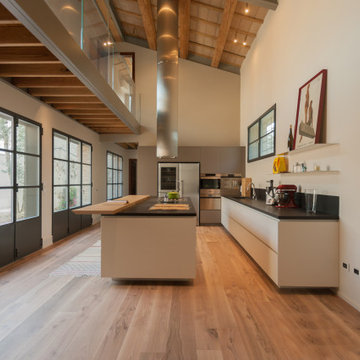
vista complessiva cucina loft
This is an example of a large industrial galley open plan kitchen with an undermount sink, flat-panel cabinets, white cabinets, limestone benchtops, black splashback, limestone splashback, stainless steel appliances, medium hardwood floors, with island and black benchtop.
This is an example of a large industrial galley open plan kitchen with an undermount sink, flat-panel cabinets, white cabinets, limestone benchtops, black splashback, limestone splashback, stainless steel appliances, medium hardwood floors, with island and black benchtop.
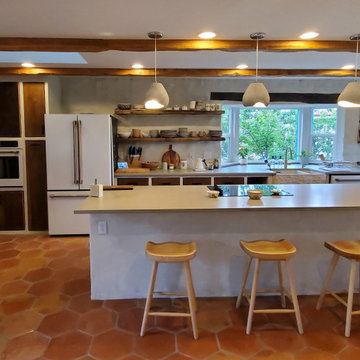
This home originally had a tiny kitchen surrounded by tiny storage closets. After removing all of the walls and creating an expansive, open-concept living space, we layered rustic and modern elements to create an old world, adobe-style living space. Custom cabinets and open shelving provide layered storage over the stone and stucco textured walls.
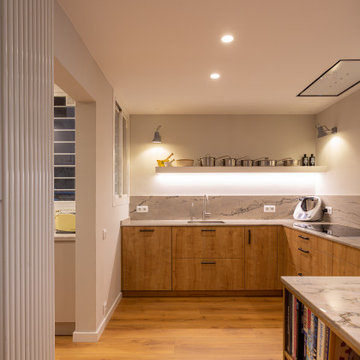
Reforma de cocina a cargo de la empresa Meine Kuchen en Barcelona.
Fotografías: Julen Esnal
This is an example of a large contemporary u-shaped open plan kitchen in Barcelona with a single-bowl sink, medium wood cabinets, limestone benchtops, beige splashback, limestone splashback, stainless steel appliances, medium hardwood floors, a peninsula, brown floor, beige benchtop and recessed.
This is an example of a large contemporary u-shaped open plan kitchen in Barcelona with a single-bowl sink, medium wood cabinets, limestone benchtops, beige splashback, limestone splashback, stainless steel appliances, medium hardwood floors, a peninsula, brown floor, beige benchtop and recessed.
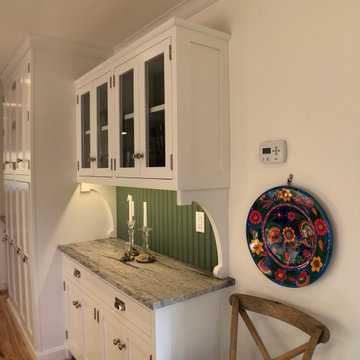
This custom kitchen is complete with extraordinary details.
Inspiration for a large transitional u-shaped eat-in kitchen in New York with recessed-panel cabinets, white cabinets, marble benchtops, no island, multi-coloured benchtop, a double-bowl sink, white splashback, limestone splashback, stainless steel appliances, light hardwood floors, brown floor and vaulted.
Inspiration for a large transitional u-shaped eat-in kitchen in New York with recessed-panel cabinets, white cabinets, marble benchtops, no island, multi-coloured benchtop, a double-bowl sink, white splashback, limestone splashback, stainless steel appliances, light hardwood floors, brown floor and vaulted.
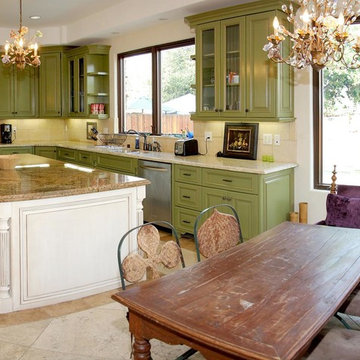
Design ideas for a large country u-shaped kitchen in Los Angeles with an undermount sink, raised-panel cabinets, green cabinets, granite benchtops, beige splashback, limestone splashback, stainless steel appliances, limestone floors, with island and beige floor.
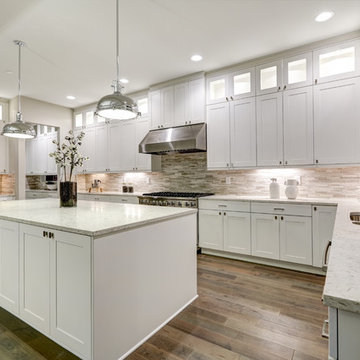
White marble counter tops complete this mid-century modern kitchen.
Photo of a large midcentury eat-in kitchen in Los Angeles with white cabinets, marble benchtops, beige splashback, limestone splashback, stainless steel appliances, painted wood floors, with island and beige floor.
Photo of a large midcentury eat-in kitchen in Los Angeles with white cabinets, marble benchtops, beige splashback, limestone splashback, stainless steel appliances, painted wood floors, with island and beige floor.
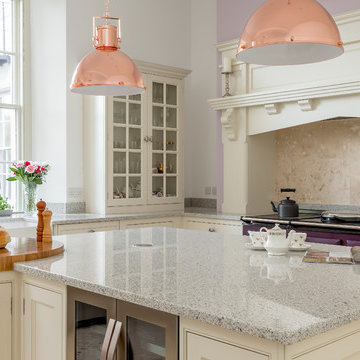
Chris Sutherland
Inspiration for a large traditional l-shaped eat-in kitchen in London with a farmhouse sink, shaker cabinets, white cabinets, granite benchtops, beige splashback, limestone splashback, coloured appliances, limestone floors, with island, beige floor and grey benchtop.
Inspiration for a large traditional l-shaped eat-in kitchen in London with a farmhouse sink, shaker cabinets, white cabinets, granite benchtops, beige splashback, limestone splashback, coloured appliances, limestone floors, with island, beige floor and grey benchtop.
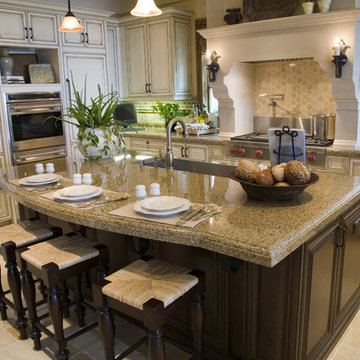
This is an example of a large traditional u-shaped eat-in kitchen in Omaha with a farmhouse sink, raised-panel cabinets, beige cabinets, granite benchtops, beige splashback, limestone splashback, stainless steel appliances, travertine floors, with island and beige floor.
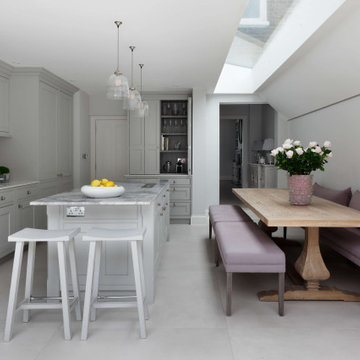
A quick round-up video of our kitchen transformation in Fulham, South West London. See our other posts on this project for the carousel pictures if you want to spend more time looking at the process.
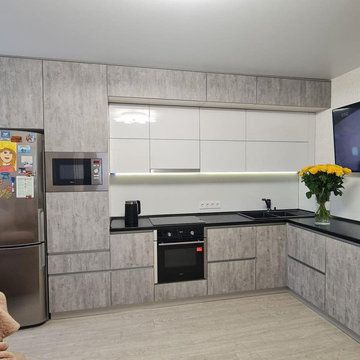
Создайте шикарную и стильную кухню с помощью этой большой встроенной кухни в серо-белых тонах с глянцевыми фасадами. Эта угловая кухня с современным скандинавским дизайном имеет просторные размеры, что делает ее идеальной для приема гостей. Cерый цвет придает утонченность любому кухонному пространству. Оцените эту большую серо-белую кухню, чтобы создать функциональное и модное пространство.
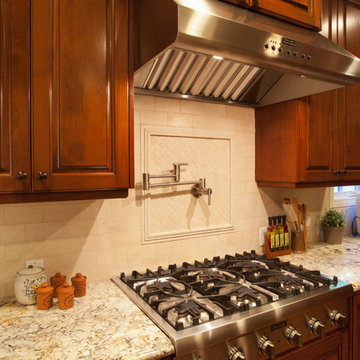
We were excited when the homeowners of this project approached us to help them with their whole house remodel as this is a historic preservation project. The historical society has approved this remodel. As part of that distinction we had to honor the original look of the home; keeping the façade updated but intact. For example the doors and windows are new but they were made as replicas to the originals. The homeowners were relocating from the Inland Empire to be closer to their daughter and grandchildren. One of their requests was additional living space. In order to achieve this we added a second story to the home while ensuring that it was in character with the original structure. The interior of the home is all new. It features all new plumbing, electrical and HVAC. Although the home is a Spanish Revival the homeowners style on the interior of the home is very traditional. The project features a home gym as it is important to the homeowners to stay healthy and fit. The kitchen / great room was designed so that the homewoners could spend time with their daughter and her children. The home features two master bedroom suites. One is upstairs and the other one is down stairs. The homeowners prefer to use the downstairs version as they are not forced to use the stairs. They have left the upstairs master suite as a guest suite.
Enjoy some of the before and after images of this project:
http://www.houzz.com/discussions/3549200/old-garage-office-turned-gym-in-los-angeles
http://www.houzz.com/discussions/3558821/la-face-lift-for-the-patio
http://www.houzz.com/discussions/3569717/la-kitchen-remodel
http://www.houzz.com/discussions/3579013/los-angeles-entry-hall
http://www.houzz.com/discussions/3592549/exterior-shots-of-a-whole-house-remodel-in-la
http://www.houzz.com/discussions/3607481/living-dining-rooms-become-a-library-and-formal-dining-room-in-la
http://www.houzz.com/discussions/3628842/bathroom-makeover-in-los-angeles-ca
http://www.houzz.com/discussions/3640770/sweet-dreams-la-bedroom-remodels
Exterior: Approved by the historical society as a Spanish Revival, the second story of this home was an addition. All of the windows and doors were replicated to match the original styling of the house. The roof is a combination of Gable and Hip and is made of red clay tile. The arched door and windows are typical of Spanish Revival. The home also features a Juliette Balcony and window.
Library / Living Room: The library offers Pocket Doors and custom bookcases.
Powder Room: This powder room has a black toilet and Herringbone travertine.
Kitchen: This kitchen was designed for someone who likes to cook! It features a Pot Filler, a peninsula and an island, a prep sink in the island, and cookbook storage on the end of the peninsula. The homeowners opted for a mix of stainless and paneled appliances. Although they have a formal dining room they wanted a casual breakfast area to enjoy informal meals with their grandchildren. The kitchen also utilizes a mix of recessed lighting and pendant lights. A wine refrigerator and outlets conveniently located on the island and around the backsplash are the modern updates that were important to the homeowners.
Master bath: The master bath enjoys both a soaking tub and a large shower with body sprayers and hand held. For privacy, the bidet was placed in a water closet next to the shower. There is plenty of counter space in this bathroom which even includes a makeup table.
Staircase: The staircase features a decorative niche
Upstairs master suite: The upstairs master suite features the Juliette balcony
Outside: Wanting to take advantage of southern California living the homeowners requested an outdoor kitchen complete with retractable awning. The fountain and lounging furniture keep it light.
Home gym: This gym comes completed with rubberized floor covering and dedicated bathroom. It also features its own HVAC system and wall mounted TV.
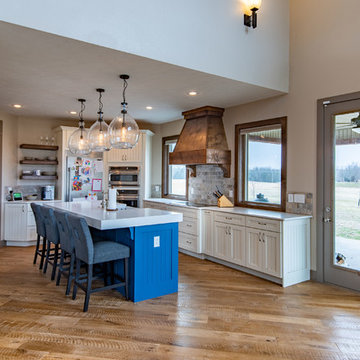
Photo of a large country u-shaped open plan kitchen in Other with a drop-in sink, shaker cabinets, white cabinets, granite benchtops, grey splashback, limestone splashback, stainless steel appliances, light hardwood floors, with island, beige floor and grey benchtop.
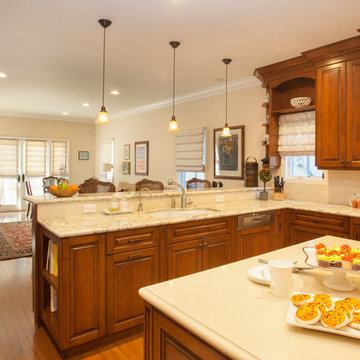
We were excited when the homeowners of this project approached us to help them with their whole house remodel as this is a historic preservation project. The historical society has approved this remodel. As part of that distinction we had to honor the original look of the home; keeping the façade updated but intact. For example the doors and windows are new but they were made as replicas to the originals. The homeowners were relocating from the Inland Empire to be closer to their daughter and grandchildren. One of their requests was additional living space. In order to achieve this we added a second story to the home while ensuring that it was in character with the original structure. The interior of the home is all new. It features all new plumbing, electrical and HVAC. Although the home is a Spanish Revival the homeowners style on the interior of the home is very traditional. The project features a home gym as it is important to the homeowners to stay healthy and fit. The kitchen / great room was designed so that the homewoners could spend time with their daughter and her children. The home features two master bedroom suites. One is upstairs and the other one is down stairs. The homeowners prefer to use the downstairs version as they are not forced to use the stairs. They have left the upstairs master suite as a guest suite.
Enjoy some of the before and after images of this project:
http://www.houzz.com/discussions/3549200/old-garage-office-turned-gym-in-los-angeles
http://www.houzz.com/discussions/3558821/la-face-lift-for-the-patio
http://www.houzz.com/discussions/3569717/la-kitchen-remodel
http://www.houzz.com/discussions/3579013/los-angeles-entry-hall
http://www.houzz.com/discussions/3592549/exterior-shots-of-a-whole-house-remodel-in-la
http://www.houzz.com/discussions/3607481/living-dining-rooms-become-a-library-and-formal-dining-room-in-la
http://www.houzz.com/discussions/3628842/bathroom-makeover-in-los-angeles-ca
http://www.houzz.com/discussions/3640770/sweet-dreams-la-bedroom-remodels
Exterior: Approved by the historical society as a Spanish Revival, the second story of this home was an addition. All of the windows and doors were replicated to match the original styling of the house. The roof is a combination of Gable and Hip and is made of red clay tile. The arched door and windows are typical of Spanish Revival. The home also features a Juliette Balcony and window.
Library / Living Room: The library offers Pocket Doors and custom bookcases.
Powder Room: This powder room has a black toilet and Herringbone travertine.
Kitchen: This kitchen was designed for someone who likes to cook! It features a Pot Filler, a peninsula and an island, a prep sink in the island, and cookbook storage on the end of the peninsula. The homeowners opted for a mix of stainless and paneled appliances. Although they have a formal dining room they wanted a casual breakfast area to enjoy informal meals with their grandchildren. The kitchen also utilizes a mix of recessed lighting and pendant lights. A wine refrigerator and outlets conveniently located on the island and around the backsplash are the modern updates that were important to the homeowners.
Master bath: The master bath enjoys both a soaking tub and a large shower with body sprayers and hand held. For privacy, the bidet was placed in a water closet next to the shower. There is plenty of counter space in this bathroom which even includes a makeup table.
Staircase: The staircase features a decorative niche
Upstairs master suite: The upstairs master suite features the Juliette balcony
Outside: Wanting to take advantage of southern California living the homeowners requested an outdoor kitchen complete with retractable awning. The fountain and lounging furniture keep it light.
Home gym: This gym comes completed with rubberized floor covering and dedicated bathroom. It also features its own HVAC system and wall mounted TV.
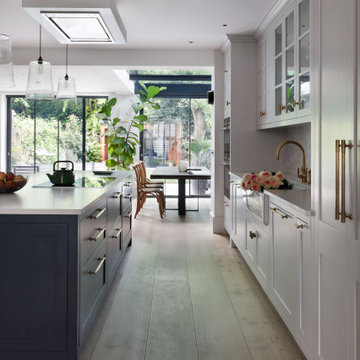
Another view of the finished kitchen extension at our project in Maida Vale, London. The island is hand painted in a dark grey finish and contrasts against the rear wall cabinets, painted in a pale French grey. At the rear is a side return extension with a glass roof and wall-to-wall glass sliding doors. Perfect for the dining table and view out into the garden.
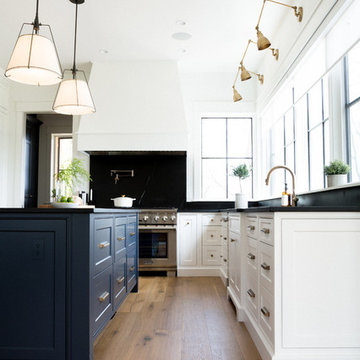
Two-toned white and navy blue transitional kitchen with brass hardware and accents.
Custom Cabinetry: Thorpe Concepts
Photography: Young Glass Photography
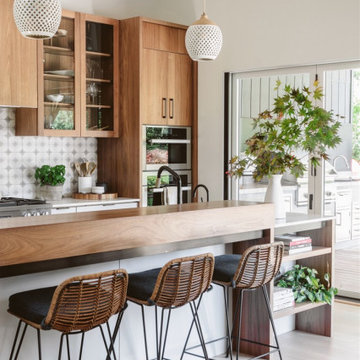
Design ideas for a large contemporary u-shaped eat-in kitchen in Other with a double-bowl sink, flat-panel cabinets, marble benchtops, multi-coloured splashback, limestone splashback, panelled appliances, medium hardwood floors, with island, beige floor, white benchtop and vaulted.
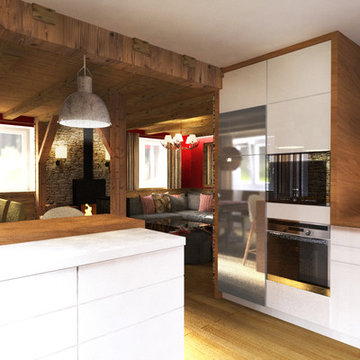
Inspiration for a large country u-shaped open plan kitchen in Dijon with a farmhouse sink, beaded inset cabinets, white cabinets, wood benchtops, white splashback, limestone splashback, black appliances, light hardwood floors and with island.
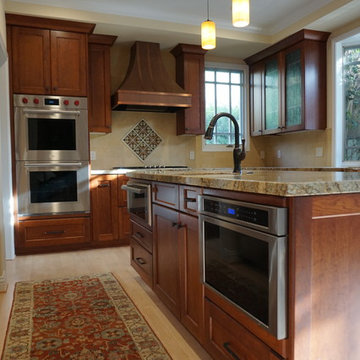
This is an example of a large arts and crafts u-shaped open plan kitchen in San Francisco with a single-bowl sink, shaker cabinets, brown cabinets, granite benchtops, beige splashback, limestone splashback, stainless steel appliances, light hardwood floors, with island, beige floor and brown benchtop.
Large Kitchen with Limestone Splashback Design Ideas
7