Large Kitchen with Limestone Splashback Design Ideas
Refine by:
Budget
Sort by:Popular Today
1 - 20 of 1,168 photos
Item 1 of 3
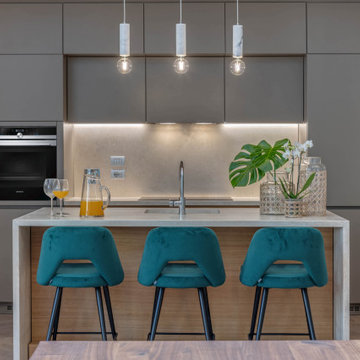
Area cucina open. Mobili su disegno; top e isola in travertino. rivestimento frontale in rovere, sgabelli alti in velluto. Pavimento in parquet a spina francese
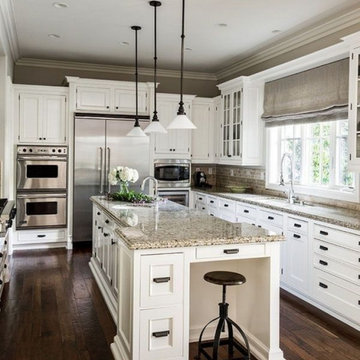
Design ideas for a large traditional l-shaped open plan kitchen in Columbus with an undermount sink, raised-panel cabinets, white cabinets, granite benchtops, beige splashback, limestone splashback, stainless steel appliances, dark hardwood floors, with island, brown floor and brown benchtop.
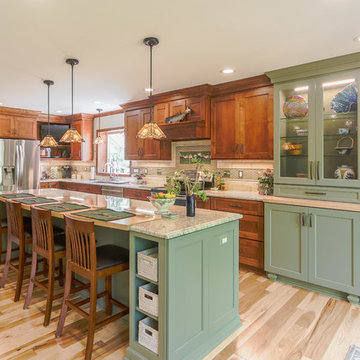
wood counter stools, cottage, crown molding, green island, hardwood floor, kitchen tv, lake house, stained glass pendant lights, sage green, tiffany lights, wood hood
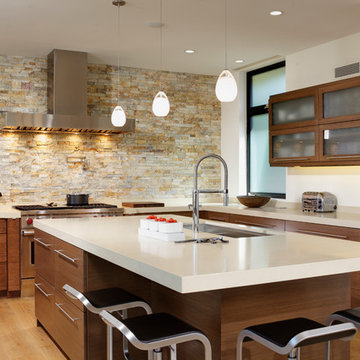
The kitchen is a mix of exquisite detail and simple design solutions. Cabinetry is installed with a 1" shadow line to create the illusion that it is floating beneath the counters. Fully integrated appliance panels add to the minimalist feel of the space and allow the range to be the focal center of the space.
Dave Adams Photography
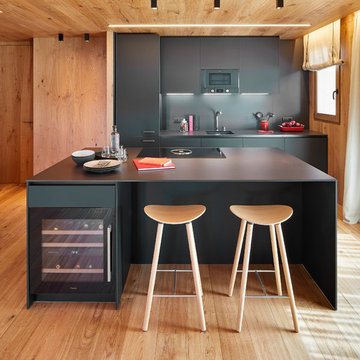
Jordi Miralles fotografia
Inspiration for a large modern galley eat-in kitchen in Barcelona with a single-bowl sink, flat-panel cabinets, black cabinets, limestone benchtops, black splashback, limestone splashback, stainless steel appliances, with island, black benchtop, light hardwood floors and beige floor.
Inspiration for a large modern galley eat-in kitchen in Barcelona with a single-bowl sink, flat-panel cabinets, black cabinets, limestone benchtops, black splashback, limestone splashback, stainless steel appliances, with island, black benchtop, light hardwood floors and beige floor.
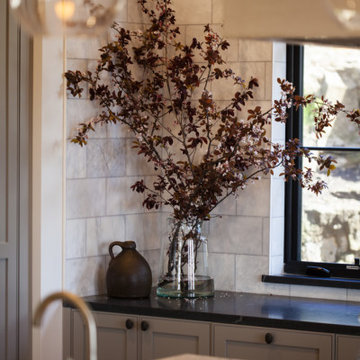
Design ideas for a large mediterranean l-shaped eat-in kitchen in San Francisco with a farmhouse sink, shaker cabinets, grey cabinets, wood benchtops, white splashback, limestone splashback, stainless steel appliances, light hardwood floors, with island, beige floor and white benchtop.
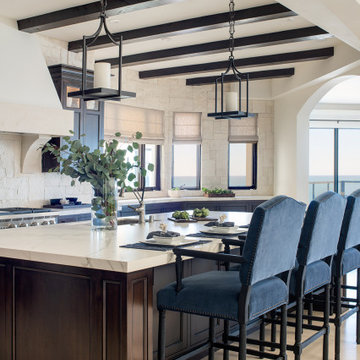
Updated kitchen features split face limestone backsplash, stone/plaster hood, arched doorways, and exposed wood beams.
Design ideas for a large mediterranean galley open plan kitchen in Los Angeles with an undermount sink, recessed-panel cabinets, dark wood cabinets, solid surface benchtops, beige splashback, limestone splashback, panelled appliances, limestone floors, with island, beige floor, beige benchtop and exposed beam.
Design ideas for a large mediterranean galley open plan kitchen in Los Angeles with an undermount sink, recessed-panel cabinets, dark wood cabinets, solid surface benchtops, beige splashback, limestone splashback, panelled appliances, limestone floors, with island, beige floor, beige benchtop and exposed beam.
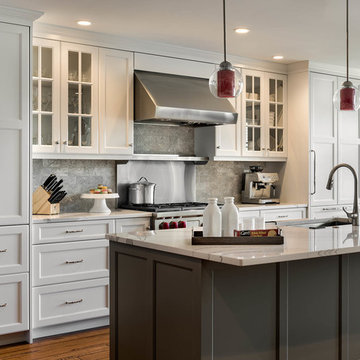
The classic white and gray kitchen offers the chef top of the line appliances, ample work space and serious storage!
photo by Rob Karosis
Collaboration team: CJ Architects; Chinburg Builders and Jon Emond Designs
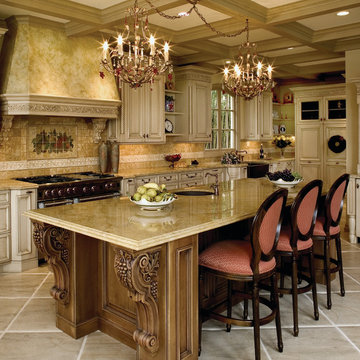
A tuscan triumph located as part of the historic Knapp Estate nested in the hills of Montecito, California, looking South towards Malibu. This kitchen displays beautifully crafted details in the cabinetry, corbels, coffered ceiling and tile work. Stunning and elegant, this kitchen designed by DesignArt Studios was exactly what the clients wanted. Features include paneled appliances, prep sink in the island, and a custom plaster hood,
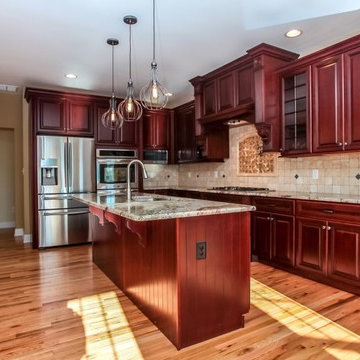
Photo of a large traditional l-shaped open plan kitchen in Philadelphia with an undermount sink, raised-panel cabinets, dark wood cabinets, granite benchtops, beige splashback, limestone splashback, stainless steel appliances, medium hardwood floors and with island.
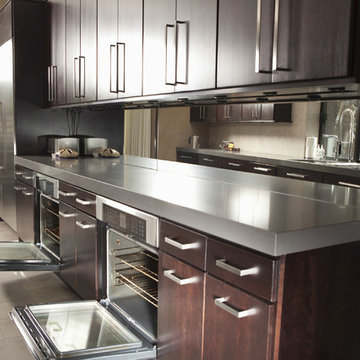
Galley kitchen layout with stainless steel countertop put over walnut wood kitchen cabinets to keep the denting and dinging effect to a minimum. The cabinetry is made of polished walnut wool material to bring the warmth and durability to complete the transitional style.
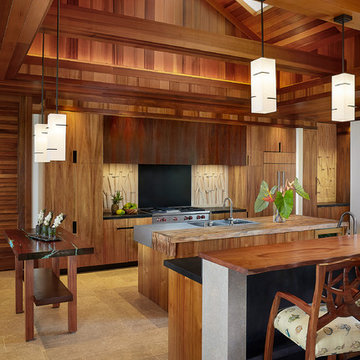
Photo of a large tropical galley open plan kitchen in Hawaii with an integrated sink, flat-panel cabinets, medium wood cabinets, wood benchtops, multi-coloured splashback, panelled appliances, limestone floors, multiple islands and limestone splashback.
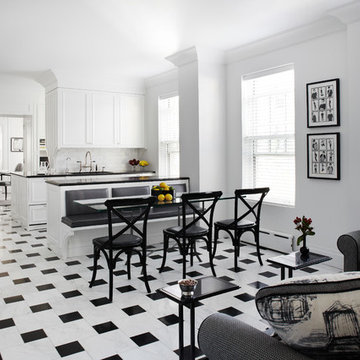
Werner Straube Photography
This is an example of a large transitional u-shaped open plan kitchen in Chicago with recessed-panel cabinets, white splashback, marble floors, multi-coloured floor, a double-bowl sink, onyx benchtops, limestone splashback, stainless steel appliances, a peninsula, black benchtop and recessed.
This is an example of a large transitional u-shaped open plan kitchen in Chicago with recessed-panel cabinets, white splashback, marble floors, multi-coloured floor, a double-bowl sink, onyx benchtops, limestone splashback, stainless steel appliances, a peninsula, black benchtop and recessed.
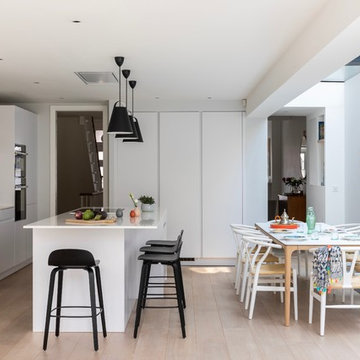
Chris Snook
Design ideas for a large contemporary galley eat-in kitchen in London with an integrated sink, flat-panel cabinets, white cabinets, limestone benchtops, white splashback, limestone splashback, black appliances, light hardwood floors, with island, beige floor and white benchtop.
Design ideas for a large contemporary galley eat-in kitchen in London with an integrated sink, flat-panel cabinets, white cabinets, limestone benchtops, white splashback, limestone splashback, black appliances, light hardwood floors, with island, beige floor and white benchtop.
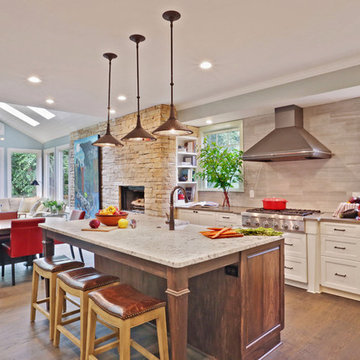
View of kitchen looking back toward seating area.
photo: Tracy Witherspoon
Design ideas for a large transitional l-shaped open plan kitchen in Atlanta with a farmhouse sink, shaker cabinets, white cabinets, quartz benchtops, grey splashback, stainless steel appliances, with island, medium hardwood floors and limestone splashback.
Design ideas for a large transitional l-shaped open plan kitchen in Atlanta with a farmhouse sink, shaker cabinets, white cabinets, quartz benchtops, grey splashback, stainless steel appliances, with island, medium hardwood floors and limestone splashback.
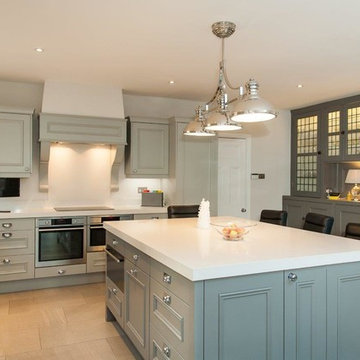
Photo of a large contemporary u-shaped eat-in kitchen in Hertfordshire with a drop-in sink, shaker cabinets, green cabinets, granite benchtops, white splashback, limestone splashback, stainless steel appliances, slate floors, with island and beige floor.
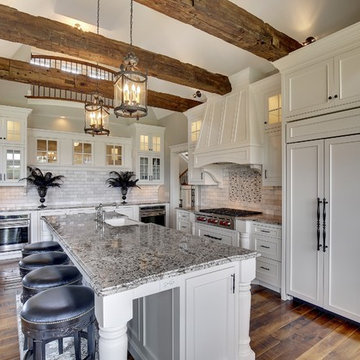
Scott Hutchinson & Spacecrafting
Large traditional l-shaped open plan kitchen in Minneapolis with a farmhouse sink, white cabinets, with island, recessed-panel cabinets, white splashback, panelled appliances, dark hardwood floors and limestone splashback.
Large traditional l-shaped open plan kitchen in Minneapolis with a farmhouse sink, white cabinets, with island, recessed-panel cabinets, white splashback, panelled appliances, dark hardwood floors and limestone splashback.
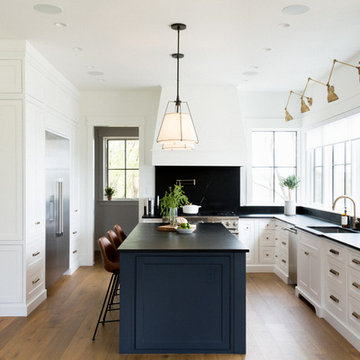
Two-toned white and navy blue transitional kitchen with brass hardware and accents.
Custom Cabinetry: Thorpe Concepts
Photography: Young Glass Photography
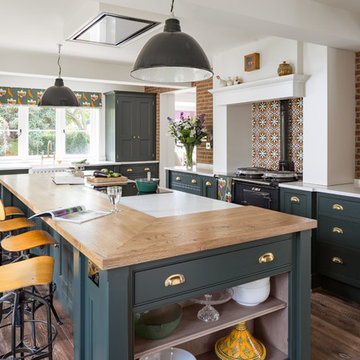
Stunning open plan living space designed with the modern family in mind! Built in drop down extractor fan and other appliances. Beautiful wooden breakfast bar for the whole family to engage with-in the food prep and conversation!
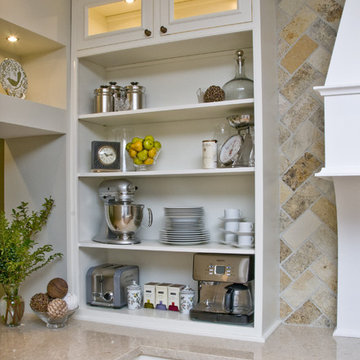
This is an example of a large traditional galley kitchen in Chicago with marble benchtops, open cabinets, white cabinets, multi-coloured splashback, a farmhouse sink, stainless steel appliances, light hardwood floors, with island and limestone splashback.
Large Kitchen with Limestone Splashback Design Ideas
1