Large Kitchen with Medium Wood Cabinets Design Ideas
Refine by:
Budget
Sort by:Popular Today
21 - 40 of 44,330 photos
Item 1 of 3

The large space accommodated an island kitchen and six seater dinning table.
Photo of a large contemporary galley open plan kitchen in London with medium hardwood floors, brown floor, flat-panel cabinets, medium wood cabinets, black splashback, stone slab splashback, stainless steel appliances, with island and black benchtop.
Photo of a large contemporary galley open plan kitchen in London with medium hardwood floors, brown floor, flat-panel cabinets, medium wood cabinets, black splashback, stone slab splashback, stainless steel appliances, with island and black benchtop.

A luxurious and bright midcentury modern kitchen.
Large midcentury l-shaped separate kitchen in Seattle with an undermount sink, flat-panel cabinets, medium wood cabinets, quartz benchtops, white splashback, engineered quartz splashback, panelled appliances, medium hardwood floors, with island, white benchtop and exposed beam.
Large midcentury l-shaped separate kitchen in Seattle with an undermount sink, flat-panel cabinets, medium wood cabinets, quartz benchtops, white splashback, engineered quartz splashback, panelled appliances, medium hardwood floors, with island, white benchtop and exposed beam.

Bar joinery to complete the kitchen
Design ideas for a large contemporary open plan kitchen in Melbourne with an undermount sink, flat-panel cabinets, medium wood cabinets, marble benchtops, metallic splashback, black appliances, dark hardwood floors, with island, black floor and white benchtop.
Design ideas for a large contemporary open plan kitchen in Melbourne with an undermount sink, flat-panel cabinets, medium wood cabinets, marble benchtops, metallic splashback, black appliances, dark hardwood floors, with island, black floor and white benchtop.
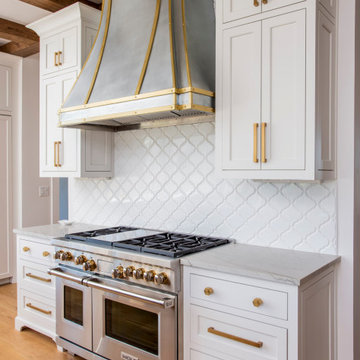
Inspiration for a large country l-shaped open plan kitchen in Nashville with a farmhouse sink, beaded inset cabinets, medium wood cabinets, marble benchtops, white splashback, stainless steel appliances, light hardwood floors, with island, brown floor, white benchtop and exposed beam.
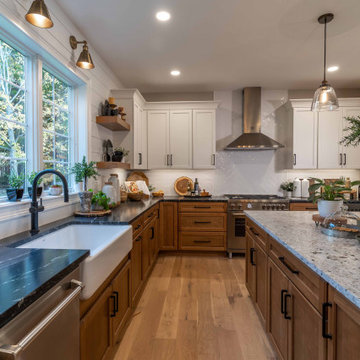
This inviting gourmet kitchen designed by Curtis Lumber Co., Inc. is perfect for the entertaining lifestyle of the homeowners who wanted a modern farmhouse kitchen in a new construction build. The look was achieved by mixing in a warmer white finish on the upper cabinets with warmer wood tones for the base cabinets and island. The cabinetry is Merillat Masterpiece, Ganon Full overlay Evercore in Warm White Suede sheen on the upper cabinets and Ganon Full overlay Cherry Barley Suede sheen on the base cabinets and floating shelves. The leg of the island has a beautiful taper to it providing a beautiful architectural detail. Shiplap on the window wall and on the back of the island adds a little extra texture to the space. A microwave drawer in a base cabinet, placed near the refrigerator, creates a separate cooking zone. Tucked in on the outskirts of the kitchen is a beverage refrigerator providing easy access away from cooking areas Ascendra Pulls from Tob Knobs in flat black adorn the cabinetry.
Photos property of Curtis Lumber Co., Inc.
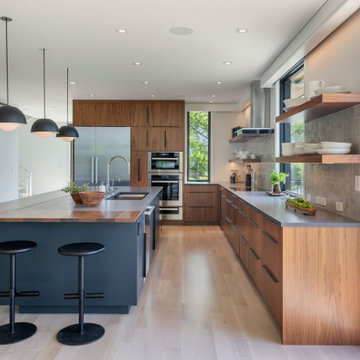
Tidal Marsh Overlook
Our client asked Flavin Architects to envision a modern house on a steeply sloped site overlooking the Annisquam River in Cape Ann, MA. The home’s linear layout is oriented parallel to the contours of the hillside, minimizing site disturbance. The stacked massing and galvanized steel detailing of the home recall the industrial vernacular of the Gloucester waterfront, and the dark color helps the house settle into its wooded site. To integrate the house more fully with its natural surroundings, we took our client’s suggestion to plant a tree that extends up through the second-floor deck. An exterior steel stair adjacent to the tree leads from the parking area to a second-floor deck and the home’s front door.
The first-floor bedrooms enjoy the privacy provided by black painted wood screens that extend from the concrete pad to the second-floor deck. The screens also soften the view of the adjacent road, and visually connects the second-floor deck to the land. Because the view of the tidal river and wetlands is improved by a higher vantage point, the open plan kitchen, living, and dining areas look over the deck to a view of the river. The master suite is situated even higher, tucked into the rear on the third floor. There, the client enjoys private views of the steep woodland bank behind the house. A generous screen porch occupies the front of the house, facing the marsh, providing space for family gatherings and a sleeping porch to enjoy the breezes on hot summer nights.
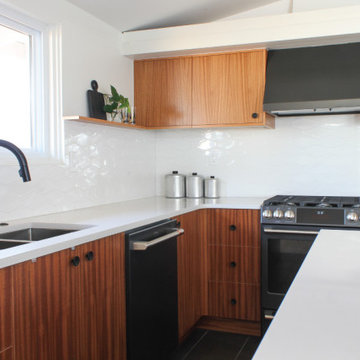
Design ideas for a large modern l-shaped eat-in kitchen in Denver with a drop-in sink, flat-panel cabinets, medium wood cabinets, solid surface benchtops, white splashback, black appliances, with island, white benchtop and vaulted.

This beautiful custom home built by Bowlin Built and designed by Boxwood Avenue in the Reno Tahoe area features creamy walls painted with Benjamin Moore's Swiss Coffee and white oak custom cabinetry. With beautiful granite and marble countertops and handmade backsplash. The dark stained island creates a two-toned kitchen with lovely European oak wood flooring and a large double oven range with a custom hood above!
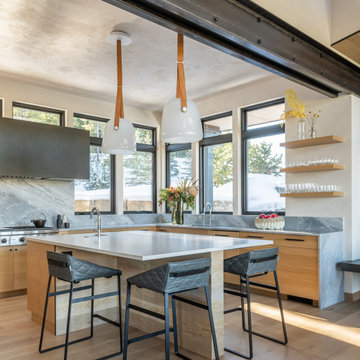
Photo of a large country kitchen pantry in Other with flat-panel cabinets, medium wood cabinets, marble benchtops, with island and grey benchtop.
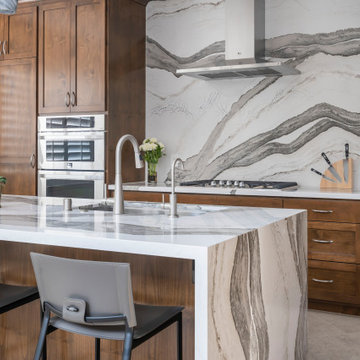
Dramatic, open and beautiful kitchen.
This is an example of a large transitional single-wall open plan kitchen in Los Angeles with an undermount sink, shaker cabinets, medium wood cabinets, quartz benchtops, white splashback, engineered quartz splashback, stainless steel appliances, ceramic floors, with island, beige floor and white benchtop.
This is an example of a large transitional single-wall open plan kitchen in Los Angeles with an undermount sink, shaker cabinets, medium wood cabinets, quartz benchtops, white splashback, engineered quartz splashback, stainless steel appliances, ceramic floors, with island, beige floor and white benchtop.
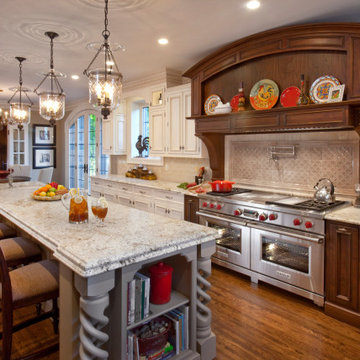
This traditional kitchen features luxury details like custom turned columns and bespoke moldings. The walnut range hood and surround add a beautiful focal point to this classic design.
design by Kinsella Kitchens & Baths
photos by Robin Victor Goetz
DOOR - Bordeaux Inset (perimeter) | Custom Door (island)
WOOD SPECIES - Walnut (range hood) | Paint Grade (perimeter/island)
FINISH - Oxford Walnut Stain w/ Black Burnishing (range hood) | Custom Paint w/ Cafe Siena Burnishing (perimeter) | Canyon Paint (island)
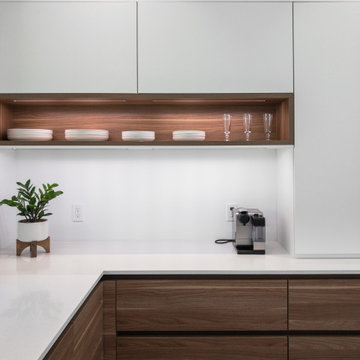
The kitchen and dining room were flipped during the remodel, and the kitchen now opens to a shaded deck overlooking the valley below.
This is an example of a large modern l-shaped eat-in kitchen in Los Angeles with an undermount sink, flat-panel cabinets, medium wood cabinets, quartz benchtops, white splashback, stainless steel appliances, porcelain floors, with island, grey floor and white benchtop.
This is an example of a large modern l-shaped eat-in kitchen in Los Angeles with an undermount sink, flat-panel cabinets, medium wood cabinets, quartz benchtops, white splashback, stainless steel appliances, porcelain floors, with island, grey floor and white benchtop.
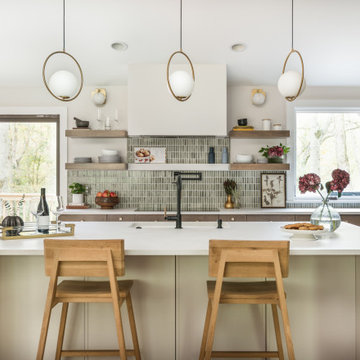
Photo of a large midcentury l-shaped eat-in kitchen in Nashville with an undermount sink, flat-panel cabinets, medium wood cabinets, quartz benchtops, green splashback, porcelain splashback, stainless steel appliances, medium hardwood floors, with island, white benchtop and vaulted.
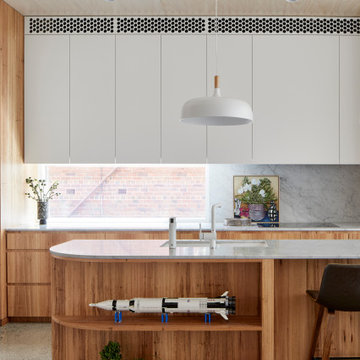
Photo of a large contemporary l-shaped eat-in kitchen in Melbourne with a double-bowl sink, flat-panel cabinets, medium wood cabinets, marble benchtops, white splashback, marble splashback, stainless steel appliances, terrazzo floors, with island, grey floor and white benchtop.
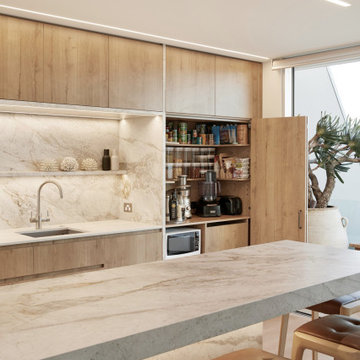
Design ideas for a large beach style galley eat-in kitchen in Other with an undermount sink, flat-panel cabinets, medium wood cabinets, marble benchtops, marble splashback, stainless steel appliances, medium hardwood floors and with island.
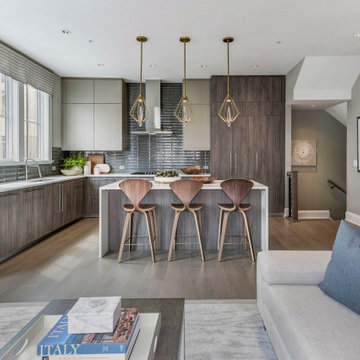
Design ideas for a large contemporary l-shaped open plan kitchen in Other with flat-panel cabinets, with island, an undermount sink, medium wood cabinets, quartz benchtops, grey splashback, panelled appliances, medium hardwood floors, brown floor and white benchtop.
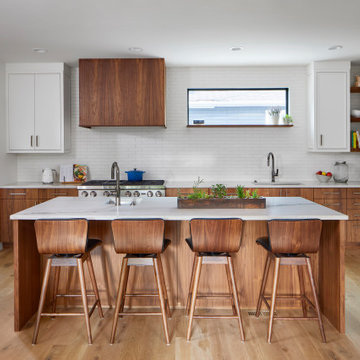
White oak flooring, walnut cabinetry, white quartzite countertops, stainless appliances, white inset wall cabinets
Photo of a large scandinavian u-shaped open plan kitchen in Denver with an undermount sink, flat-panel cabinets, medium wood cabinets, quartzite benchtops, white splashback, ceramic splashback, stainless steel appliances, light hardwood floors, with island and white benchtop.
Photo of a large scandinavian u-shaped open plan kitchen in Denver with an undermount sink, flat-panel cabinets, medium wood cabinets, quartzite benchtops, white splashback, ceramic splashback, stainless steel appliances, light hardwood floors, with island and white benchtop.

Photo of a large kitchen in Other with an undermount sink, shaker cabinets, medium wood cabinets, quartz benchtops, blue splashback, ceramic splashback, stainless steel appliances, terra-cotta floors, with island, orange floor and white benchtop.
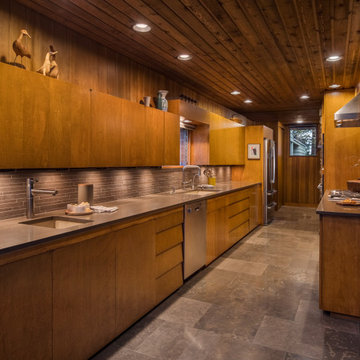
This mid century modern home boasted irreplaceable features including original wood cabinets, wood ceiling, and a wall of floor to ceiling windows. C&R developed a design that incorporated the existing details with additional custom cabinets that matched perfectly. A new lighting plan, quartz counter tops, plumbing fixtures, tile backsplash and floors, and new appliances transformed this kitchen while retaining all the mid century flavor.
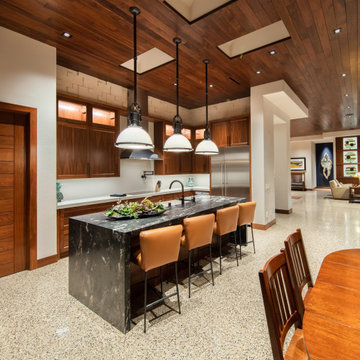
Craftsman modern kitchen with terrazzo flooring and all custome cabinetry and wood ceilings is stained black walnut. Custom doors in black walnut. Stickley furnishings, with a touch of modern accessories. Custom made wool area rugs for both dining room and greatroom. Walls opened up in back of great room to enjoy the beautiful view.
Large Kitchen with Medium Wood Cabinets Design Ideas
2