Large Kitchen with Painted Wood Floors Design Ideas
Refine by:
Budget
Sort by:Popular Today
41 - 60 of 1,150 photos
Item 1 of 3
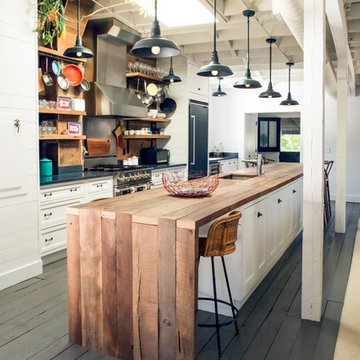
Inspiration for a large industrial single-wall open plan kitchen in Columbus with an undermount sink, recessed-panel cabinets, white cabinets, wood benchtops, brown splashback, stainless steel appliances, painted wood floors and with island.
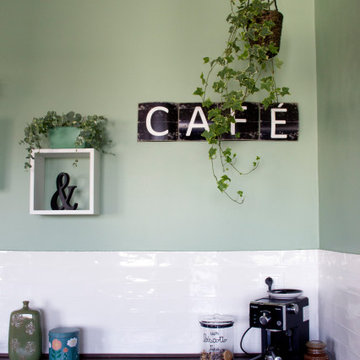
La cucina in muratura si sviluppa con una conformazione a C e si affaccia sulla sala da pranzo.
Design ideas for a large country u-shaped open plan kitchen in Turin with a drop-in sink, louvered cabinets, light wood cabinets, wood benchtops, white splashback, matchstick tile splashback, stainless steel appliances, painted wood floors, with island, brown floor and brown benchtop.
Design ideas for a large country u-shaped open plan kitchen in Turin with a drop-in sink, louvered cabinets, light wood cabinets, wood benchtops, white splashback, matchstick tile splashback, stainless steel appliances, painted wood floors, with island, brown floor and brown benchtop.
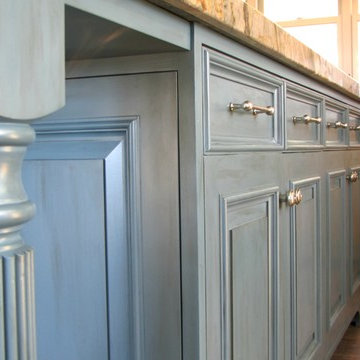
In the Kitchen, we applied a custom decorative finish with Benjamin Moore Alkyd glaze with Zar Flat Clear Coat.
This is an example of a large traditional u-shaped eat-in kitchen in Boston with with island, beaded inset cabinets, light wood cabinets, marble benchtops, painted wood floors, brown floor and brown benchtop.
This is an example of a large traditional u-shaped eat-in kitchen in Boston with with island, beaded inset cabinets, light wood cabinets, marble benchtops, painted wood floors, brown floor and brown benchtop.
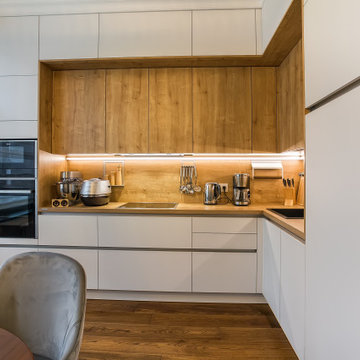
Немецкая кухня NOLTE выполнена в современном стиле. Белые фасады-закаленное матовое стекло,фасады цвета дуб- меламиновое покрытие. Стеновая панель и столешница совпадают по цвету с фасадами верхних секций.
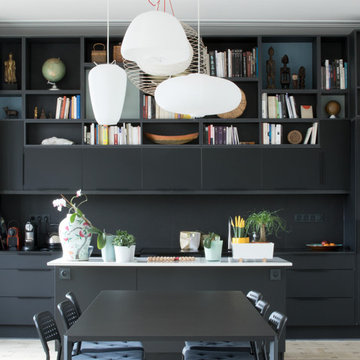
Aménagement conçu par Marie Casasola Agence Design d'Espaces - Paris - 160 rue oberkampf
Crédit photo Marie Casasola
Inspiration for a large contemporary single-wall eat-in kitchen in Marseille with an integrated sink, black cabinets, quartzite benchtops, black splashback, ceramic splashback, coloured appliances, painted wood floors and with island.
Inspiration for a large contemporary single-wall eat-in kitchen in Marseille with an integrated sink, black cabinets, quartzite benchtops, black splashback, ceramic splashback, coloured appliances, painted wood floors and with island.
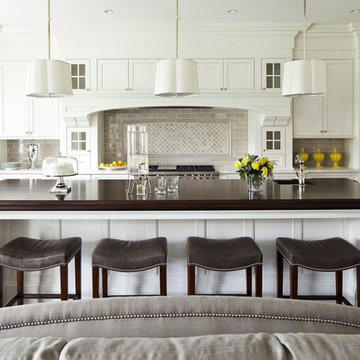
Martha O'Hara Interiors, Interior Selections & Furnishings | Charles Cudd De Novo, Architecture | Troy Thies Photography | Shannon Gale, Photo Styling
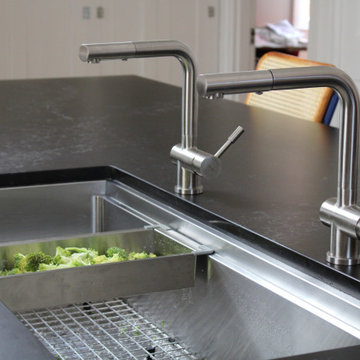
Our 46" workstation sink with built in ledge for cutting boards and other accessories. This large, single bowl sink with dual ledges can do double duty as a party prep and serving station. Double faucets allow two people to work at the sink together and keep one side of the sink usable if the other is occupied with accessories.
Shown with our stainless steel colander.
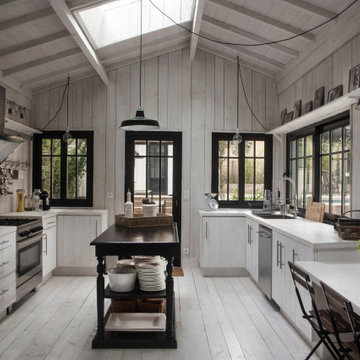
This is an example of a large mediterranean u-shaped eat-in kitchen in Paris with a drop-in sink, flat-panel cabinets, white cabinets, grey splashback, timber splashback, painted wood floors, with island, grey floor and white benchtop.
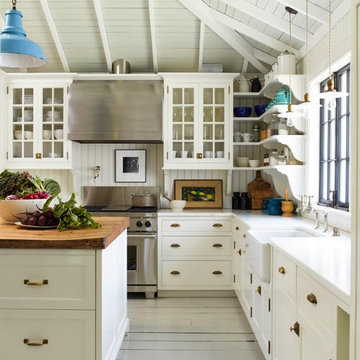
Gil Schafer, Architect
Rita Konig, Interior Designer
Chambers & Chambers, Local Architect
Fredericka Moller, Landscape Architect
Eric Piasecki, Photographer
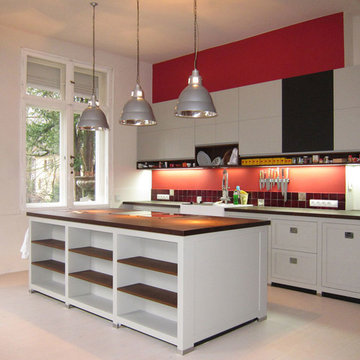
Heike Vogler
Design ideas for a large contemporary single-wall open plan kitchen in Berlin with a farmhouse sink, flat-panel cabinets, white cabinets, wood benchtops, red splashback, painted wood floors, with island and ceramic splashback.
Design ideas for a large contemporary single-wall open plan kitchen in Berlin with a farmhouse sink, flat-panel cabinets, white cabinets, wood benchtops, red splashback, painted wood floors, with island and ceramic splashback.
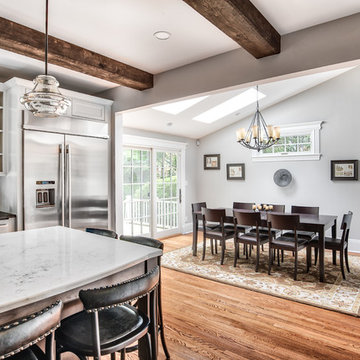
View walking into the kitchen/dining space from this homes family room. Open concept floor plans make it easy to keep track of the family while everyone is in separate rooms.
Photos by Chris Veith.
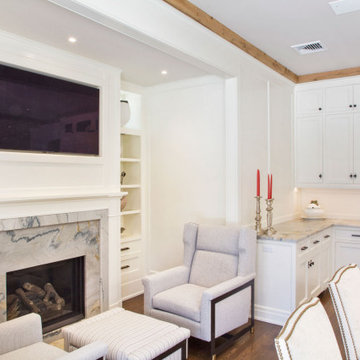
Fall is approaching and with it all the renovations and home projects.
That's why we want to share pictures of this beautiful woodwork recently installed which includes a kitchen, butler's pantry, library, units and vanities, in the hope to give you some inspiration and ideas and to show the type of work designed, manufactured and installed by WL Kitchen and Home.
For more ideas or to explore different styles visit our website at wlkitchenandhome.com.
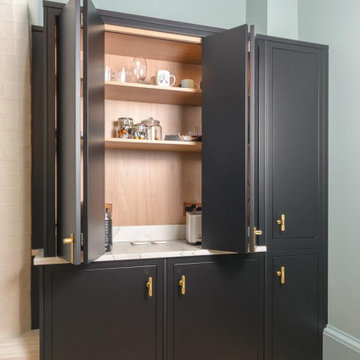
This Slab in-frame kitchen is painted in Carbon with Gold Calacatta quartz worktops, with a Beaded in-frame dresser painted in Chalk Blue.
Our client came into the showroom wanting a real mixture of a shaker and modern, something that wouldn’t age yet was different and quirky. A kitchen that fit the style of an old Victorian house, something that was industrial –yet homely, ideal for their 4 person family.
Our ‘Slab’ in-frame was perfect!
This contemporary design mixes a pared back industrial look, with echoes of a vintage interior. This clean, linear style never overshadows other design elements meaning our client could let her creative streak free! Pairing this kitchen with stunning handles, simple and elegant pendant lightening and fabulous textiles. With the Gold Calacatta worktops finishing off this jaw dropping kitchen!
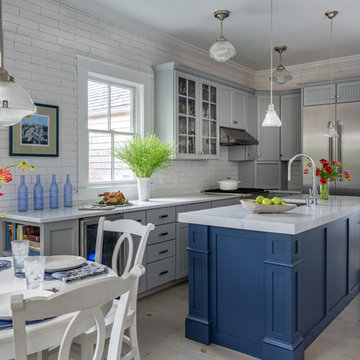
Photography by Eric Roth
Inspiration for a large beach style kitchen in Boston with an undermount sink, recessed-panel cabinets, grey cabinets, quartz benchtops, white splashback, porcelain splashback, stainless steel appliances, painted wood floors, with island, white floor and white benchtop.
Inspiration for a large beach style kitchen in Boston with an undermount sink, recessed-panel cabinets, grey cabinets, quartz benchtops, white splashback, porcelain splashback, stainless steel appliances, painted wood floors, with island, white floor and white benchtop.
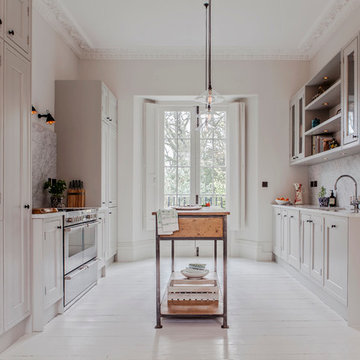
Alexis Hamilton
Inspiration for a large transitional open plan kitchen in London with shaker cabinets, white cabinets, stainless steel appliances, painted wood floors, with island and marble benchtops.
Inspiration for a large transitional open plan kitchen in London with shaker cabinets, white cabinets, stainless steel appliances, painted wood floors, with island and marble benchtops.
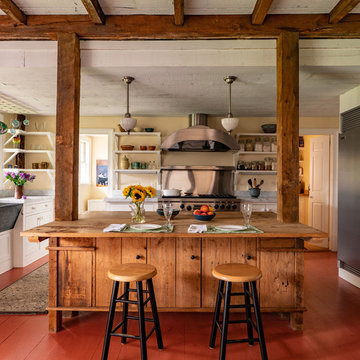
Eric Roth Photography
Inspiration for a large country kitchen in Boston with a farmhouse sink, open cabinets, white cabinets, wood benchtops, metallic splashback, stainless steel appliances, painted wood floors, with island and red floor.
Inspiration for a large country kitchen in Boston with a farmhouse sink, open cabinets, white cabinets, wood benchtops, metallic splashback, stainless steel appliances, painted wood floors, with island and red floor.
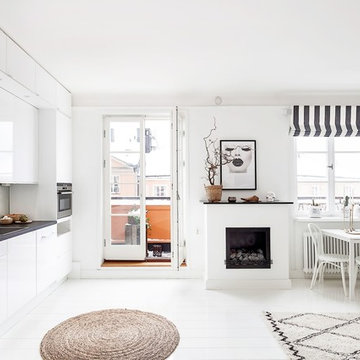
Erik Olssons Fotografer
This is an example of a large scandinavian single-wall open plan kitchen in Stockholm with a single-bowl sink, flat-panel cabinets, white cabinets, grey splashback, glass sheet splashback, painted wood floors, laminate benchtops and white appliances.
This is an example of a large scandinavian single-wall open plan kitchen in Stockholm with a single-bowl sink, flat-panel cabinets, white cabinets, grey splashback, glass sheet splashback, painted wood floors, laminate benchtops and white appliances.
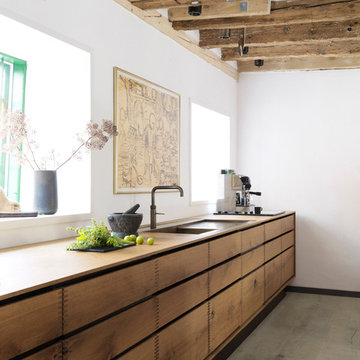
Inspiration for a large country galley open plan kitchen in Copenhagen with flat-panel cabinets, medium wood cabinets, a drop-in sink, wood benchtops, with island and painted wood floors.
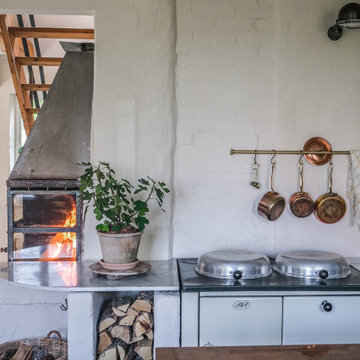
Inspiration for a large midcentury u-shaped eat-in kitchen in Other with a double-bowl sink, medium wood cabinets, marble benchtops, pink splashback, marble splashback, stainless steel appliances, painted wood floors, multiple islands, white floor, pink benchtop and wood.
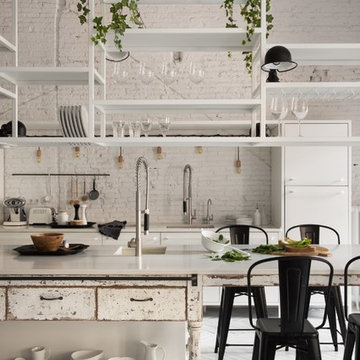
Carlos Muntadas
Design ideas for a large traditional galley eat-in kitchen in Other with a single-bowl sink, open cabinets, painted wood floors and with island.
Design ideas for a large traditional galley eat-in kitchen in Other with a single-bowl sink, open cabinets, painted wood floors and with island.
Large Kitchen with Painted Wood Floors Design Ideas
3