Large Kitchen with Painted Wood Floors Design Ideas
Refine by:
Budget
Sort by:Popular Today
81 - 100 of 1,150 photos
Item 1 of 3
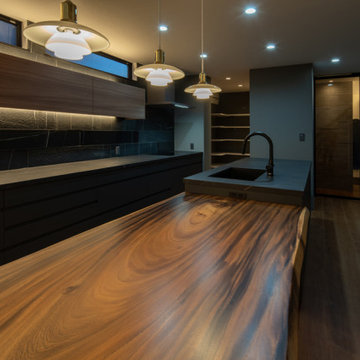
Large contemporary galley open plan kitchen in Other with an undermount sink, beaded inset cabinets, black cabinets, solid surface benchtops, black splashback, shiplap splashback, painted wood floors, with island, brown floor, black benchtop and wallpaper.
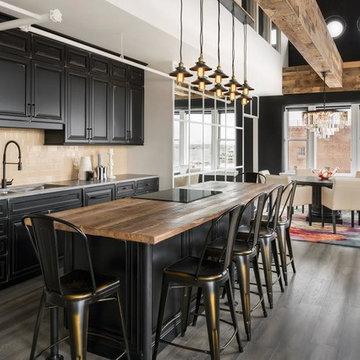
Inspiration for a large country single-wall eat-in kitchen in St Louis with a drop-in sink, raised-panel cabinets, black cabinets, wood benchtops, beige splashback, ceramic splashback, black appliances, painted wood floors, with island, grey floor and brown benchtop.
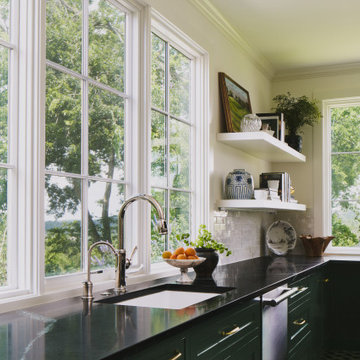
Butlers Kitchen Remodel, painted patterned wood floor planks
Large transitional galley separate kitchen in Austin with an undermount sink, shaker cabinets, green cabinets, soapstone benchtops, white splashback, terra-cotta splashback, stainless steel appliances, painted wood floors, no island and grey benchtop.
Large transitional galley separate kitchen in Austin with an undermount sink, shaker cabinets, green cabinets, soapstone benchtops, white splashback, terra-cotta splashback, stainless steel appliances, painted wood floors, no island and grey benchtop.
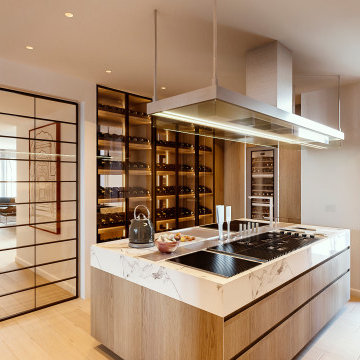
Progetto d’interni di un’abitazione di circa 240 mq all’ultimo piano di un edificio moderno in zona City Life a Milano. La zona giorno è composta da un ampio living con accesso al terrazzo e una zona pranzo con cucina a vista con isola isola centrale, colonne attrezzate ed espositori. La zona notte consta di una camera da letto master con bagno en-suite, armadiatura walk-in e a parete, una camera da letto doppia con sala da bagno e una camera singola con un ulteriore bagno.
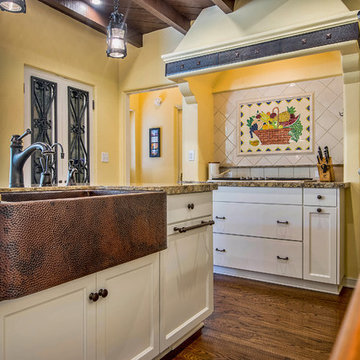
Adam Latham - Bel Air Photography
Design ideas for a large traditional u-shaped eat-in kitchen in Los Angeles with a farmhouse sink, shaker cabinets, white cabinets, quartz benchtops, white splashback, cement tile splashback, stainless steel appliances, painted wood floors and with island.
Design ideas for a large traditional u-shaped eat-in kitchen in Los Angeles with a farmhouse sink, shaker cabinets, white cabinets, quartz benchtops, white splashback, cement tile splashback, stainless steel appliances, painted wood floors and with island.
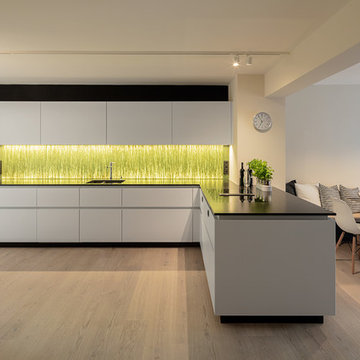
Offene Küche mit hinterleuchteter Küchenrückwand
Fotograf: Gabriel Büchelmeier
Photo of a large modern l-shaped open plan kitchen in Munich with flat-panel cabinets, white cabinets, a peninsula, an undermount sink, solid surface benchtops, green splashback, glass sheet splashback, black appliances, painted wood floors and brown floor.
Photo of a large modern l-shaped open plan kitchen in Munich with flat-panel cabinets, white cabinets, a peninsula, an undermount sink, solid surface benchtops, green splashback, glass sheet splashback, black appliances, painted wood floors and brown floor.
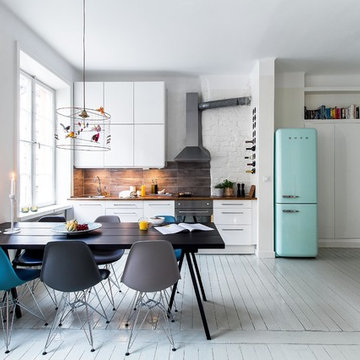
BOUGER - Jules van Helvoort
Large scandinavian single-wall eat-in kitchen in Stockholm with flat-panel cabinets, white cabinets, wood benchtops, coloured appliances, painted wood floors, no island and a drop-in sink.
Large scandinavian single-wall eat-in kitchen in Stockholm with flat-panel cabinets, white cabinets, wood benchtops, coloured appliances, painted wood floors, no island and a drop-in sink.
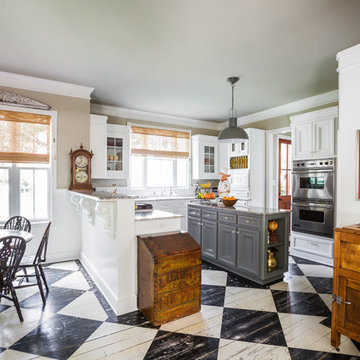
Photographer: Julie Soefer
Design ideas for a large u-shaped open plan kitchen in Houston with an undermount sink, raised-panel cabinets, white cabinets, granite benchtops, white splashback, subway tile splashback, stainless steel appliances, painted wood floors and with island.
Design ideas for a large u-shaped open plan kitchen in Houston with an undermount sink, raised-panel cabinets, white cabinets, granite benchtops, white splashback, subway tile splashback, stainless steel appliances, painted wood floors and with island.
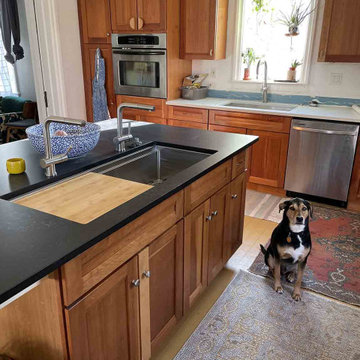
Create Good Sinks' 46" workstation sink. This 16 gauge stainless steel undermount sink replaced the dinky drop-in prep sink that was in the island originally. Cherry cabinets from previous owner's reno were retrofitted with new quartz countertops (Midnight Corvo in matte finish seen here on the island and Valentin on the perimeter), new sinks and faucets. Island was extended from 5' to 11.5' and includes seating on one end. Walls were painted fresh white. Two Create Good Sinks "Ardell" faucets were installed with this sink to make it easy for two cooks in the kitchen. Perimeter sink is Create Good Sinks 33" ledge workstation sink with "Bella" stainlees steel faucet.
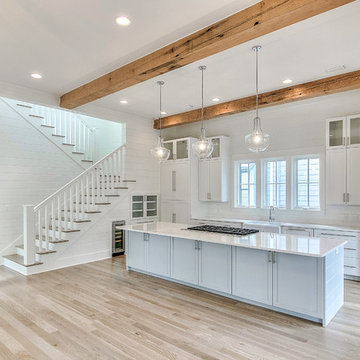
This open kitchen is the hub of the house, yet still manages to look tucked in and out of the way. A second sink and refrigerator to the right of the stairs provides a separate area to store drinks and food for guests using the swimming pool and patio.
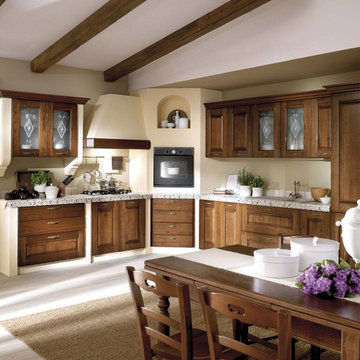
Large mediterranean l-shaped eat-in kitchen in Catania-Palermo with a single-bowl sink, raised-panel cabinets, medium wood cabinets, tile benchtops, white splashback, mosaic tile splashback, black appliances, painted wood floors and white floor.
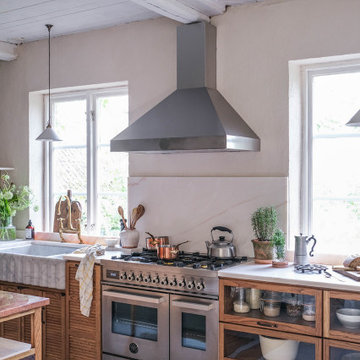
Inspiration for a large midcentury u-shaped eat-in kitchen in Other with a double-bowl sink, medium wood cabinets, marble benchtops, pink splashback, marble splashback, stainless steel appliances, painted wood floors, multiple islands, white floor, pink benchtop and wood.
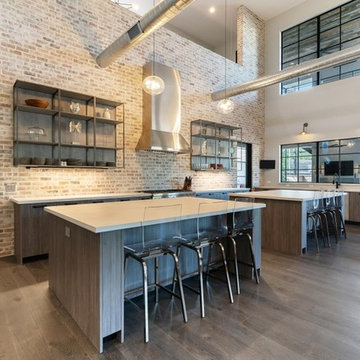
Main kitchen with industrial style in Snaidero italian cabinetry utilizing LOFT collection by Michele Marcon. Melamine cabinets in Pewter and Tundra Elm finish, and Sink Utility Block. Double Island with Quartz and Thermador applaince package, including 48" range, integrated coffee maker, automatic opening fridge/freezer in stainless steel. Exposed brick wall and open shelves in pewter iron; exposed A/C ducts.
Photo: Cason Graye Homes
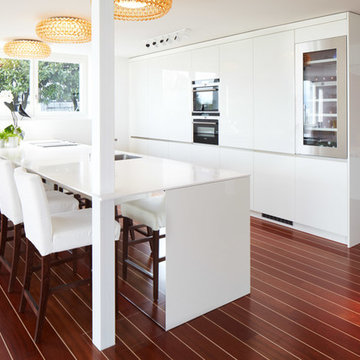
Large contemporary open plan kitchen in Hamburg with an undermount sink, flat-panel cabinets, white cabinets, panelled appliances, painted wood floors and with island.
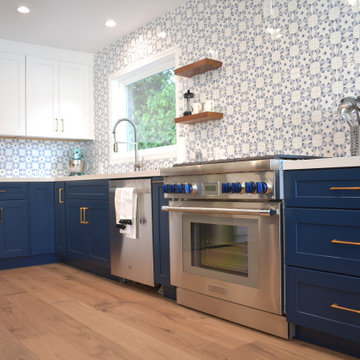
Midcentury Complete House Remodel Completed!
This project included wood floors replacement , paint walls and doors, 2 bathrooms renovation and kitchen remodel.
This project was accompanied by an interior in-house designer that helped the customers with ALL metatrails selections, combinations and much more
The Construction job was done by the best experts .
all managed and controlled by our licensed and experienced contractor
Remodeling and Design By Solidworks Remodeling Team

Fall is approaching and with it all the renovations and home projects.
That's why we want to share pictures of this beautiful woodwork recently installed which includes a kitchen, butler's pantry, library, units and vanities, in the hope to give you some inspiration and ideas and to show the type of work designed, manufactured and installed by WL Kitchen and Home.
For more ideas or to explore different styles visit our website at wlkitchenandhome.com.
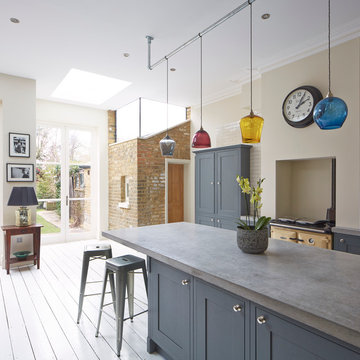
Photos: David Parmiter
Large transitional kitchen in London with shaker cabinets, blue cabinets, concrete benchtops, beige splashback, subway tile splashback and painted wood floors.
Large transitional kitchen in London with shaker cabinets, blue cabinets, concrete benchtops, beige splashback, subway tile splashback and painted wood floors.
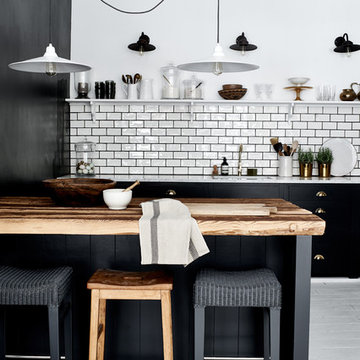
Photo of a large contemporary galley open plan kitchen in Dusseldorf with white splashback, subway tile splashback, painted wood floors, with island and a single-bowl sink.
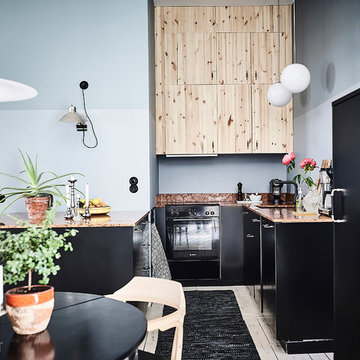
Foto: Anders Bergstedt
Large scandinavian galley eat-in kitchen in Gothenburg with flat-panel cabinets, black cabinets, black appliances, painted wood floors and no island.
Large scandinavian galley eat-in kitchen in Gothenburg with flat-panel cabinets, black cabinets, black appliances, painted wood floors and no island.
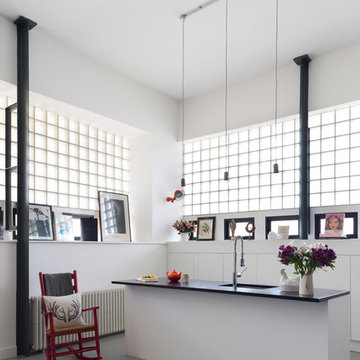
Paul Craig
This is an example of a large eclectic kitchen in London with an undermount sink, flat-panel cabinets, white cabinets, solid surface benchtops, stainless steel appliances, painted wood floors and with island.
This is an example of a large eclectic kitchen in London with an undermount sink, flat-panel cabinets, white cabinets, solid surface benchtops, stainless steel appliances, painted wood floors and with island.
Large Kitchen with Painted Wood Floors Design Ideas
5