Large Kitchen with Stainless Steel Cabinets Design Ideas
Refine by:
Budget
Sort by:Popular Today
241 - 260 of 1,020 photos
Item 1 of 3
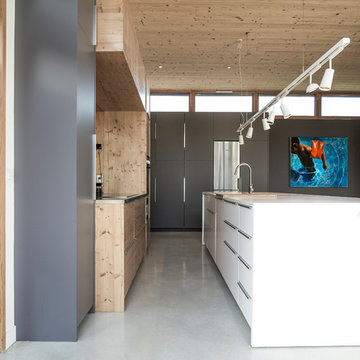
Patrick Leclerc
Large contemporary galley eat-in kitchen in Grenoble with flat-panel cabinets, stainless steel cabinets, with island, grey splashback, glass sheet splashback, stainless steel appliances, a single-bowl sink, concrete floors and grey floor.
Large contemporary galley eat-in kitchen in Grenoble with flat-panel cabinets, stainless steel cabinets, with island, grey splashback, glass sheet splashback, stainless steel appliances, a single-bowl sink, concrete floors and grey floor.
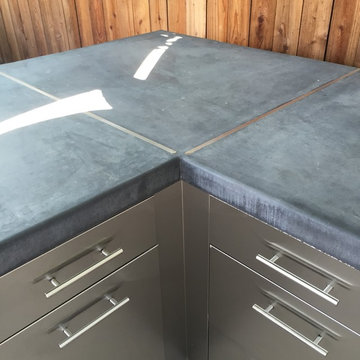
Custom tinted concrete counter top and stainless steel cabinet detail.
Large contemporary u-shaped eat-in kitchen in Los Angeles with a drop-in sink, flat-panel cabinets, stainless steel cabinets, concrete benchtops, stainless steel appliances and concrete floors.
Large contemporary u-shaped eat-in kitchen in Los Angeles with a drop-in sink, flat-panel cabinets, stainless steel cabinets, concrete benchtops, stainless steel appliances and concrete floors.
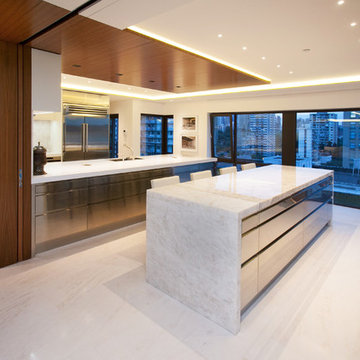
Designer: David Phoenix Interior Design
Large contemporary u-shaped open plan kitchen in Vancouver with an undermount sink, flat-panel cabinets, stainless steel cabinets, quartzite benchtops, white splashback, stainless steel appliances and limestone floors.
Large contemporary u-shaped open plan kitchen in Vancouver with an undermount sink, flat-panel cabinets, stainless steel cabinets, quartzite benchtops, white splashback, stainless steel appliances and limestone floors.
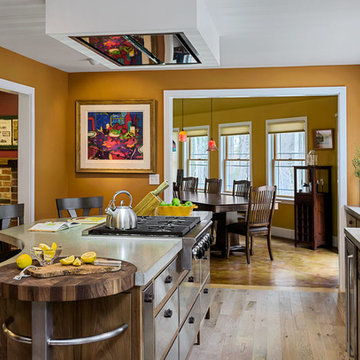
Inspiration for a large industrial l-shaped separate kitchen in Portland Maine with a farmhouse sink, flat-panel cabinets, stainless steel cabinets, concrete benchtops, stainless steel appliances, light hardwood floors, with island and beige floor.
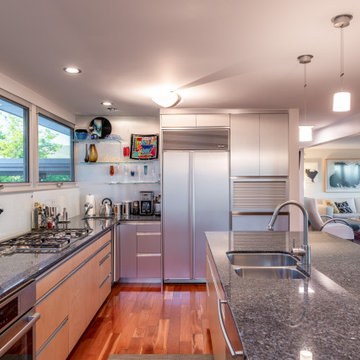
Large midcentury l-shaped kitchen in Salt Lake City with a double-bowl sink, flat-panel cabinets, stainless steel cabinets, granite benchtops, stainless steel appliances, dark hardwood floors and with island.
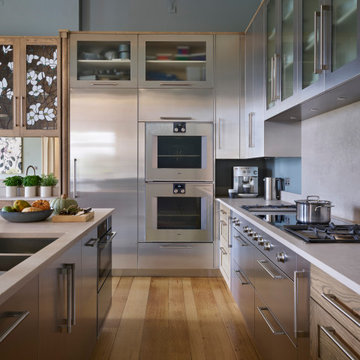
Simon Taylor Furniture was commissioned to design a contemporary kitchen and dining space in a Grade II listed Georgian property in Berkshire. Formerly a stately home dating back to 1800, the property had been previously converted into luxury apartments. The owners, a couple with three children, live in the ground floor flat, which has retained its original features throughout.
When the property was originally converted, the ground floor drawing room salon had been reconfigured to become the kitchen and the owners wanted to use the same enclosed space, but to bring the look of the room completely up to date as a new contemporary kitchen diner. In direct contrast to the ornate cornicing in the original ceiling, the owners also wanted the new space to have a state of the art industrial style, reminiscent of a professional restaurant kitchen.
The challenge for Simon Taylor Furniture was to create a truly sleek kitchen design whilst softening the look of the overall space to both complement the older aspects of the room and to be a comfortable family dining area. For this, they combined three essential materials: brushed stainless steel and glass with stained ask for the accents and also the main dining area.
Simon Taylor Furniture designed and manufactured all the tall kitchen cabinetry that houses dry goods and integrated cooling models including an wine climate cabinet, all with brushed stainless steel fronts and handles with either steel or glass-fronted top boxes. To keep the perfect perspective with the four metre high ceiling, these were designed as three metre structures and are all top lit with LED lighting. Overhead cabinets are also brushed steel with glass fronts and all feature LED strip lighting within the interiors. LED spotlighting is used at the base of the overhead cupboards above both the sink and cooking runs. Base units all feature steel fronted doors and drawers, and all have stainless steel handles as well.
Between two original floor to ceiling windows to the left of the room is a specially built tall steel double door dresser cabinet with pocket doors at the central section that fold back into recesses to reveal a fully stocked bar and a concealed flatscreen TV. At the centre of the room is a long steel island with a Topus Concrete worktop by Caesarstone; a work surface with a double pencil edge that is featured throughout the kitchen. The island is attached to L-shaped bench seating with pilasters in stained ash for the dining area to complement a bespoke freestanding stained ash dining table, also designed and made by Simon Taylor Furniture.
Along the industrial style cooking run, surrounded by stained ash undercounter base cabinets are a range of cooking appliances by Gaggenau. These include a 40cm domino gas hob and a further 40cm domino gas wok which surround a 60cm induction hob with a downdraft extractors. To the left of the surface cooking area is a tall bank of two 76cm Vario ovens in stainless steel and glass. An additional integrated microwave with matching glass-fronted warming drawer by Miele is installed under counter within the island run.
Facing the door from the hallway and positioned centrally between the tall steel cabinets is the sink run featuring a stainless steel undermount sink by 1810 Company and a tap by Grohe with an integrated dishwasher by Miele in the units beneath. Directly above is an antique mirror splashback beneath to reflect the natural light in the room, and above that is a stained ash overhead cupboard to accommodate all glasses and stemware. This features four stained glass panels designed by Simon Taylor Furniture, which are inspired by the works of Louis Comfort Tiffany from the Art Nouveau period. The owners wanted the stunning panels to be a feature of the room when they are backlit at night.
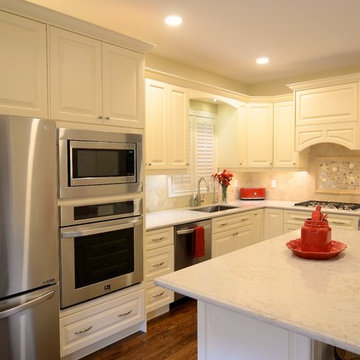
Brooklynn Leitch Photography
www.brooklynnleitchphotography.com
Photo of a large traditional l-shaped separate kitchen in Toronto with stainless steel appliances, with island, an undermount sink, raised-panel cabinets, stainless steel cabinets, white splashback and dark hardwood floors.
Photo of a large traditional l-shaped separate kitchen in Toronto with stainless steel appliances, with island, an undermount sink, raised-panel cabinets, stainless steel cabinets, white splashback and dark hardwood floors.
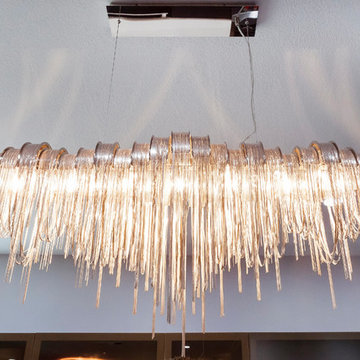
The Modern-Style Kitchen Includes Italian custom-made cabinetry, electrically operated, new custom-made pantries, granite backsplash, wood flooring and granite countertops. The kitchen island combined exotic quartzite and accent wood countertops. Appliances included: built-in refrigerator with custom hand painted glass panel, wolf appliances, and amazing Italian Terzani chandelier.
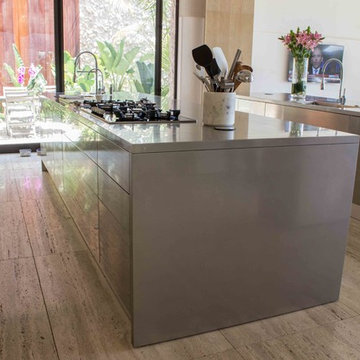
Design ideas for a large modern single-wall open plan kitchen in Santa Barbara with an integrated sink, flat-panel cabinets, stainless steel cabinets, stainless steel benchtops, multiple islands and beige floor.
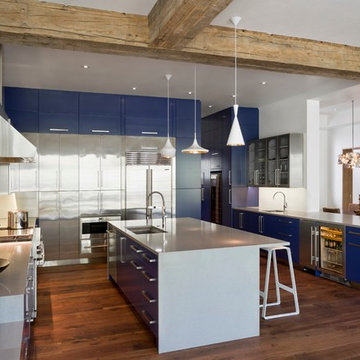
Beautiful blue painted cabinetry with glass and stainless steel doors for accent.
Ceasar stone countertops and walnut floors. Ross Cooprtthwaite photography
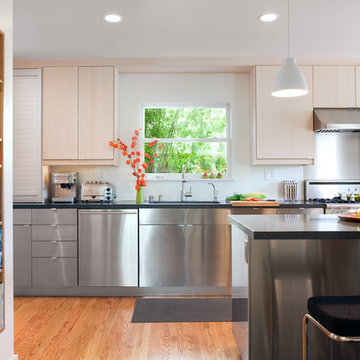
Design ideas for a large contemporary single-wall separate kitchen in San Francisco with an undermount sink, flat-panel cabinets, stainless steel cabinets, limestone benchtops, metallic splashback, metal splashback, stainless steel appliances, light hardwood floors, with island and brown floor.
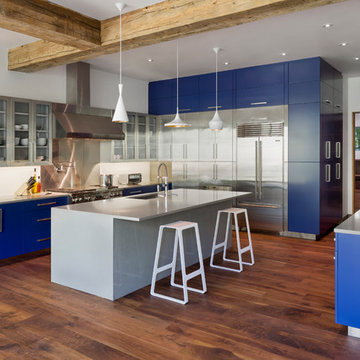
cooperthwaite photography + productions
Design ideas for a large contemporary eat-in kitchen in Denver with a single-bowl sink, glass-front cabinets, stainless steel cabinets, quartzite benchtops, white splashback, stainless steel appliances, medium hardwood floors and with island.
Design ideas for a large contemporary eat-in kitchen in Denver with a single-bowl sink, glass-front cabinets, stainless steel cabinets, quartzite benchtops, white splashback, stainless steel appliances, medium hardwood floors and with island.
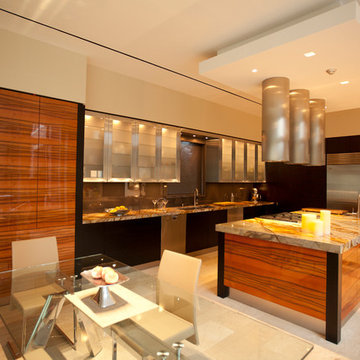
Design ideas for a large l-shaped eat-in kitchen in Dallas with a double-bowl sink, glass-front cabinets, stainless steel cabinets, marble benchtops, stainless steel appliances, travertine floors and with island.
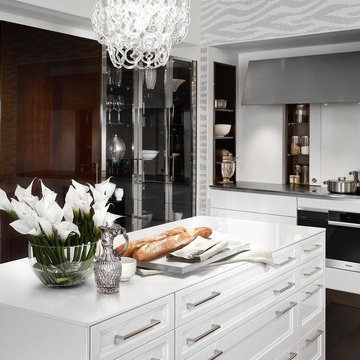
Inspiration for a large contemporary l-shaped eat-in kitchen in Sydney with an integrated sink, stainless steel cabinets, white splashback, stone slab splashback, stainless steel appliances, dark hardwood floors, with island and brown floor.
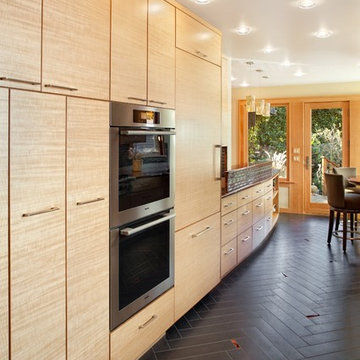
Custom cabinetry with flush quartersawn figured anigre doors and cherry edgebanding.
4" x 24" Pental 'Moonlight' Porcelain floor tiles laid in a herringbone pattern.
Cast glass back splash and accent tiles by Batho Studio in Portland, OR.
3cm Granite 'Red Dragon' countertops.
Photo by Josh Partee
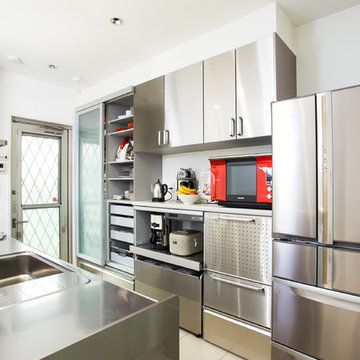
インテリア性の高い、暮らしやすい収納づくり
Design ideas for a large modern single-wall open plan kitchen in Other with an integrated sink, flat-panel cabinets, stainless steel cabinets, stainless steel benchtops, metallic splashback, coloured appliances, marble floors, a peninsula, white floor and white benchtop.
Design ideas for a large modern single-wall open plan kitchen in Other with an integrated sink, flat-panel cabinets, stainless steel cabinets, stainless steel benchtops, metallic splashback, coloured appliances, marble floors, a peninsula, white floor and white benchtop.
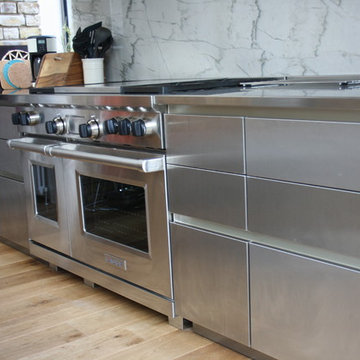
john Roberts
Large eclectic galley eat-in kitchen in London with flat-panel cabinets, stainless steel cabinets, stainless steel benchtops, stone slab splashback, stainless steel appliances, with island, an undermount sink, multi-coloured splashback and medium hardwood floors.
Large eclectic galley eat-in kitchen in London with flat-panel cabinets, stainless steel cabinets, stainless steel benchtops, stone slab splashback, stainless steel appliances, with island, an undermount sink, multi-coloured splashback and medium hardwood floors.
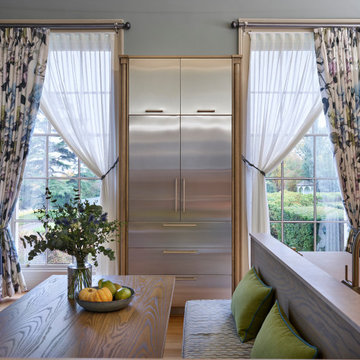
Simon Taylor Furniture was commissioned to design a contemporary kitchen and dining space in a Grade II listed Georgian property in Berkshire. Formerly a stately home dating back to 1800, the property had been previously converted into luxury apartments. The owners, a couple with three children, live in the ground floor flat, which has retained its original features throughout.
When the property was originally converted, the ground floor drawing room salon had been reconfigured to become the kitchen and the owners wanted to use the same enclosed space, but to bring the look of the room completely up to date as a new contemporary kitchen diner. In direct contrast to the ornate cornicing in the original ceiling, the owners also wanted the new space to have a state of the art industrial style, reminiscent of a professional restaurant kitchen.
The challenge for Simon Taylor Furniture was to create a truly sleek kitchen design whilst softening the look of the overall space to both complement the older aspects of the room and to be a comfortable family dining area. For this, they combined three essential materials: brushed stainless steel and glass with stained ask for the accents and also the main dining area.
Simon Taylor Furniture designed and manufactured all the tall kitchen cabinetry that houses dry goods and integrated cooling models including an wine climate cabinet, all with brushed stainless steel fronts and handles with either steel or glass-fronted top boxes. To keep the perfect perspective with the four metre high ceiling, these were designed as three metre structures and are all top lit with LED lighting. Overhead cabinets are also brushed steel with glass fronts and all feature LED strip lighting within the interiors. LED spotlighting is used at the base of the overhead cupboards above both the sink and cooking runs. Base units all feature steel fronted doors and drawers, and all have stainless steel handles as well.
Between two original floor to ceiling windows to the left of the room is a specially built tall steel double door dresser cabinet with pocket doors at the central section that fold back into recesses to reveal a fully stocked bar and a concealed flatscreen TV. At the centre of the room is a long steel island with a Topus Concrete worktop by Caesarstone; a work surface with a double pencil edge that is featured throughout the kitchen. The island is attached to L-shaped bench seating with pilasters in stained ash for the dining area to complement a bespoke freestanding stained ash dining table, also designed and made by Simon Taylor Furniture.
Along the industrial style cooking run, surrounded by stained ash undercounter base cabinets are a range of cooking appliances by Gaggenau. These include a 40cm domino gas hob and a further 40cm domino gas wok which surround a 60cm induction hob with a downdraft extractors. To the left of the surface cooking area is a tall bank of two 76cm Vario ovens in stainless steel and glass. An additional integrated microwave with matching glass-fronted warming drawer by Miele is installed under counter within the island run.
Facing the door from the hallway and positioned centrally between the tall steel cabinets is the sink run featuring a stainless steel undermount sink by 1810 Company and a tap by Grohe with an integrated dishwasher by Miele in the units beneath. Directly above is an antique mirror splashback beneath to reflect the natural light in the room, and above that is a stained ash overhead cupboard to accommodate all glasses and stemware. This features four stained glass panels designed by Simon Taylor Furniture, which are inspired by the works of Louis Comfort Tiffany from the Art Nouveau period. The owners wanted the stunning panels to be a feature of the room when they are backlit at night.
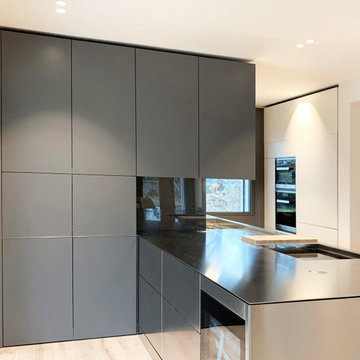
Large contemporary l-shaped open plan kitchen in Other with a drop-in sink, stainless steel cabinets, stainless steel benchtops, grey splashback, glass sheet splashback, stainless steel appliances, medium hardwood floors, a peninsula, brown floor and grey benchtop.
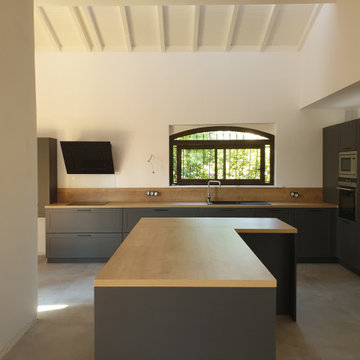
Cuisine intérieur design présente une cuisine sur mesure tout équipée, en laque graphite mate mouluré avec plan de travail en stratifié aspect bois, pour retranscrire le style maison de campagne avec îlot central
photos après/avant
Large Kitchen with Stainless Steel Cabinets Design Ideas
13