Large Kitchen with Stainless Steel Cabinets Design Ideas
Refine by:
Budget
Sort by:Popular Today
161 - 180 of 1,016 photos
Item 1 of 3
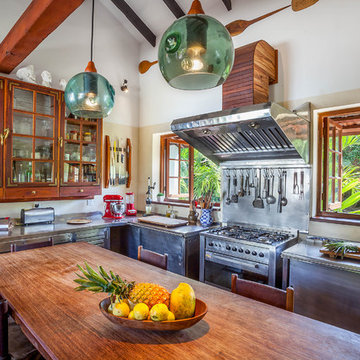
This is an example of a large tropical l-shaped eat-in kitchen in Other with stainless steel cabinets, stainless steel benchtops, stainless steel appliances, no island and flat-panel cabinets.
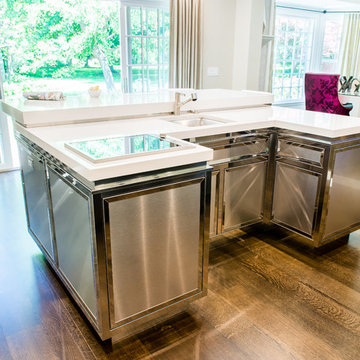
A traditional Georgian home receives an incredible transformation with an addition to expand the originally compact kitchen and create a pathway into the family room and dining area, opening the flow of the spaces that allow for fluid movement from each living space for the young family of four. Taking the lead from the client's desire to have a contemporary and edgier feel to their home's very classic facade, House of L worked with the architect's addition to the existing kitchen to design a kitchen that was incredibly functional and gorgeously dramatic, beckoning people to grab a barstool and hang out. Glossy macassar ebony wood is complimented with lacquered white cabinets for an amazing study in contrast. An oversized brushed nickel hood with polished nickel banding makes a presence on the feature wall of the kitchen. Brushed and polished nickel details are peppered in the landscape of this room, including the cabinets in the second island, a storage cabinet and automated hopper doors by Hafele on the refrigeration wall and all of the cabinet hardware, supplied and custom sized by Rajack. White quartz countertops by Hanstone in the Bianco Canvas colorway float on all the perimeter cabinets and the secondary island and creates a floating frame for the Palomino Quartzite that is a highlight in the kitchen and lends an organic feel to the clean lines of the millwork. The backsplash area behind the rangetop is a brick patterned mosaic blend of stone and glass, while surrounding walls have a layered sandstone tile that lend an incredible texture to the room. The light fixture hanging above the second island is by Wells Long and features faceted metal polygons with an amber gold interior. Woven linen drapes at window winks at the warmer tones in the room with a lustrous sheen that catches the natural light filtering in. The rift and sawn cut white oak floors are 8" planks that were fitted and finished on site to match the existing floor in the family and dining rooms. The clients were very clear on the appliances they needed the kitchen to accommodate. In addition to the vast expanses of wall space that were gained with the kitchen addition the larger footprint allowed for two sizeable islands and a host of cooking amenities, including a 48" rangetop, two double ovens, a warming drawer, and a built-in coffee maker by Miele and a 36" Refrigerator and Freezer and a beverage drawer by Subzero. A fabulous stainless steel Kallista sink by Mick De Giulio's series for the company is fitted in the first island which serves as a prep area, flanked by an Asko dishwasher to the right. A Dorenbracht faucet is a strong compliment to the scale of the sink. A smaller Kallista stainless sink is centered in the second island which has a secondary burner by Miele for overflow cooking.
Jason Miller, Pixelate
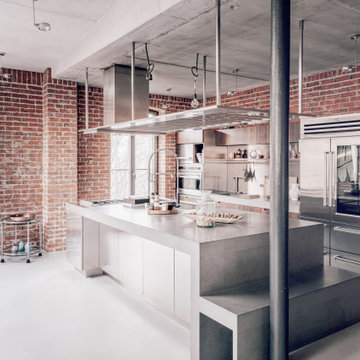
Design kitchen from Boffi Italia, with stone worktop and high end equipment.
Design ideas for a large contemporary galley open plan kitchen in Berlin with a drop-in sink, stainless steel cabinets, soapstone benchtops, metallic splashback, stainless steel appliances, concrete floors, with island, grey floor and grey benchtop.
Design ideas for a large contemporary galley open plan kitchen in Berlin with a drop-in sink, stainless steel cabinets, soapstone benchtops, metallic splashback, stainless steel appliances, concrete floors, with island, grey floor and grey benchtop.
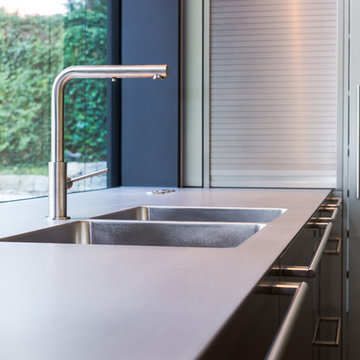
Die Becken wurden nahtlos in die Arbeitsplatte aus Edelstahl eingearbeitet.
Foto: David Straßburger www.davidstrassburger.de
Design ideas for a large contemporary single-wall open plan kitchen in Frankfurt with an integrated sink, flat-panel cabinets, stainless steel cabinets, stainless steel benchtops, metallic splashback, stainless steel appliances, with island and grey benchtop.
Design ideas for a large contemporary single-wall open plan kitchen in Frankfurt with an integrated sink, flat-panel cabinets, stainless steel cabinets, stainless steel benchtops, metallic splashback, stainless steel appliances, with island and grey benchtop.
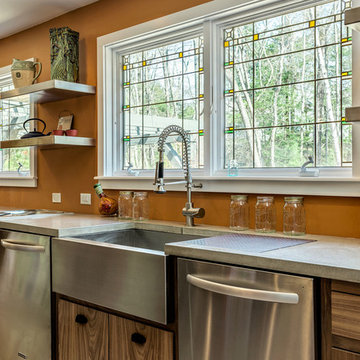
Design ideas for a large industrial l-shaped separate kitchen in Portland Maine with a farmhouse sink, flat-panel cabinets, stainless steel cabinets, concrete benchtops, stainless steel appliances, light hardwood floors, with island and beige floor.
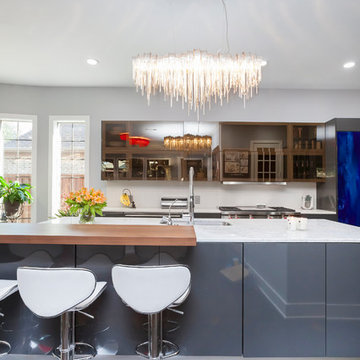
The Modern-Style Kitchen Includes Italian custom-made cabinetry, electrically operated, new custom-made pantries, granite backsplash, wood flooring and granite countertops. The kitchen island combined exotic quartzite and accent wood countertops. Appliances included: built-in refrigerator with custom hand painted glass panel, wolf appliances, and amazing Italian Terzani chandelier.
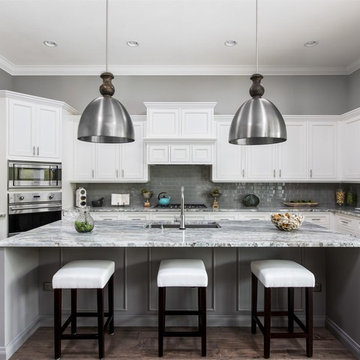
This Custom Windermere homes features 5 bedrooms and 7 bathrooms. Square footage totals 3,765 including an entertainment patio with fireplace, pool and infinity spa. See the full listing at this link: http://www.centralfloridahomes.com/featuredlisting/12217-montalcino-cir-windermere-fl-34786
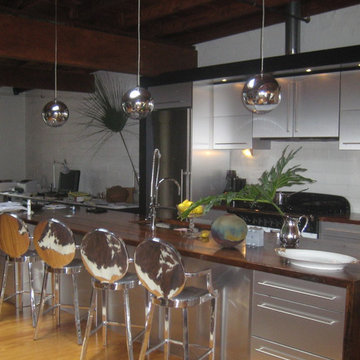
Loft gut renovation
Inspiration for a large industrial u-shaped open plan kitchen in Orlando with flat-panel cabinets, stainless steel cabinets, wood benchtops and with island.
Inspiration for a large industrial u-shaped open plan kitchen in Orlando with flat-panel cabinets, stainless steel cabinets, wood benchtops and with island.
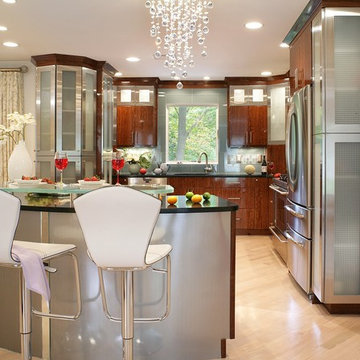
Design ideas for a large modern l-shaped eat-in kitchen in New York with an undermount sink, flat-panel cabinets, stainless steel cabinets, solid surface benchtops, blue splashback, glass tile splashback, stainless steel appliances, light hardwood floors and with island.
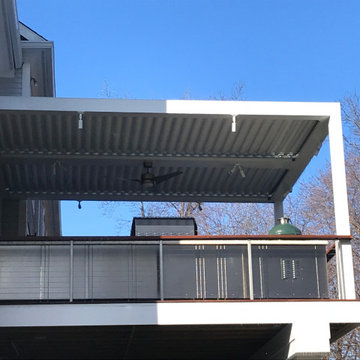
Struxure pergola covering the custom Kalamzaoo outdoor kitchen located at one end of the raised ipe deck. Lights and fans were added to the pergola for evening use.
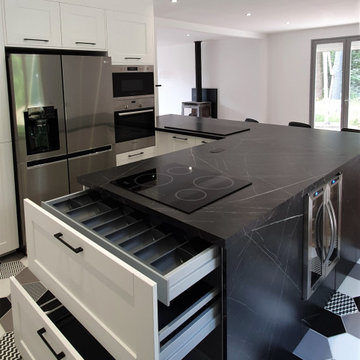
Une cuisine pleine de surprises !
Mr et Mme S m’ont fait confiance pour métamorphoser leur ancienne cuisine.
Ils ont opté pour une association intemporelle : le blanc et le noir.
Le rôle principal a été attribué à l’îlot central.
On y retrouve la plaque de cuisson surmontée d’une hotte silencieuse au plafond, une cave à vin et un billot en granit idéal pour pâtisser en famille.
Mais ce n’est pas tout ! Des placards secrets sont également dissimulés dans l’îlot pour optimiser l’espace de rangement.
Et que dire du sol, il apporte un véritable cachet à la pièce pour une cuisine UNIQUE !
#renovation #cuisine #transformation
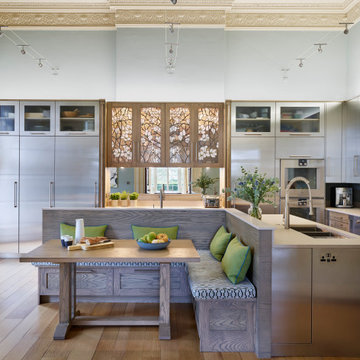
Simon Taylor Furniture was commissioned to design a contemporary kitchen and dining space in a Grade II listed Georgian property in Berkshire. Formerly a stately home dating back to 1800, the property had been previously converted into luxury apartments. The owners, a couple with three children, live in the ground floor flat, which has retained its original features throughout.
When the property was originally converted, the ground floor drawing room salon had been reconfigured to become the kitchen and the owners wanted to use the same enclosed space, but to bring the look of the room completely up to date as a new contemporary kitchen diner. In direct contrast to the ornate cornicing in the original ceiling, the owners also wanted the new space to have a state of the art industrial style, reminiscent of a professional restaurant kitchen.
The challenge for Simon Taylor Furniture was to create a truly sleek kitchen design whilst softening the look of the overall space to both complement the older aspects of the room and to be a comfortable family dining area. For this, they combined three essential materials: brushed stainless steel and glass with stained ask for the accents and also the main dining area.
Simon Taylor Furniture designed and manufactured all the tall kitchen cabinetry that houses dry goods and integrated cooling models including an wine climate cabinet, all with brushed stainless steel fronts and handles with either steel or glass-fronted top boxes. To keep the perfect perspective with the four metre high ceiling, these were designed as three metre structures and are all top lit with LED lighting. Overhead cabinets are also brushed steel with glass fronts and all feature LED strip lighting within the interiors. LED spotlighting is used at the base of the overhead cupboards above both the sink and cooking runs. Base units all feature steel fronted doors and drawers, and all have stainless steel handles as well.
Between two original floor to ceiling windows to the left of the room is a specially built tall steel double door dresser cabinet with pocket doors at the central section that fold back into recesses to reveal a fully stocked bar and a concealed flatscreen TV. At the centre of the room is a long steel island with a Topus Concrete worktop by Caesarstone; a work surface with a double pencil edge that is featured throughout the kitchen. The island is attached to L-shaped bench seating with pilasters in stained ash for the dining area to complement a bespoke freestanding stained ash dining table, also designed and made by Simon Taylor Furniture.
Along the industrial style cooking run, surrounded by stained ash undercounter base cabinets are a range of cooking appliances by Gaggenau. These include a 40cm domino gas hob and a further 40cm domino gas wok which surround a 60cm induction hob with a downdraft extractors. To the left of the surface cooking area is a tall bank of two 76cm Vario ovens in stainless steel and glass. An additional integrated microwave with matching glass-fronted warming drawer by Miele is installed under counter within the island run.
Facing the door from the hallway and positioned centrally between the tall steel cabinets is the sink run featuring a stainless steel undermount sink by 1810 Company and a tap by Grohe with an integrated dishwasher by Miele in the units beneath. Directly above is an antique mirror splashback beneath to reflect the natural light in the room, and above that is a stained ash overhead cupboard to accommodate all glasses and stemware. This features four stained glass panels designed by Simon Taylor Furniture, which are inspired by the works of Louis Comfort Tiffany from the Art Nouveau period. The owners wanted the stunning panels to be a feature of the room when they are backlit at night.
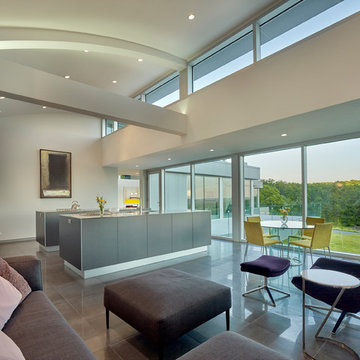
Design by Meister-Cox Architects, PC.
Photos by Don Pearse Photographers, Inc.
Inspiration for a large modern l-shaped eat-in kitchen in Philadelphia with flat-panel cabinets, stainless steel cabinets, stainless steel benchtops, stainless steel appliances, ceramic floors, multiple islands, a double-bowl sink and black floor.
Inspiration for a large modern l-shaped eat-in kitchen in Philadelphia with flat-panel cabinets, stainless steel cabinets, stainless steel benchtops, stainless steel appliances, ceramic floors, multiple islands, a double-bowl sink and black floor.
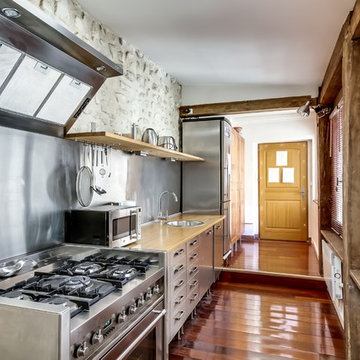
Photo of a large contemporary single-wall separate kitchen in Paris with a drop-in sink, flat-panel cabinets, stainless steel cabinets, wood benchtops, metallic splashback, stainless steel appliances, medium hardwood floors and no island.
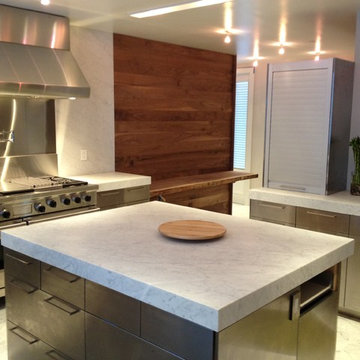
Inspiration for a large transitional u-shaped separate kitchen in San Francisco with an undermount sink, flat-panel cabinets, stainless steel cabinets, quartzite benchtops, grey splashback, stone slab splashback, stainless steel appliances, marble floors and with island.
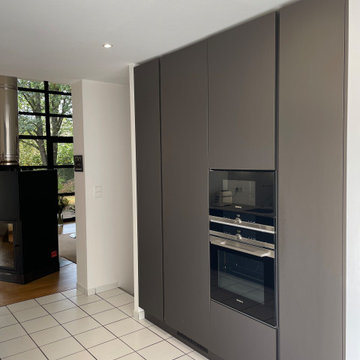
Cuisine laque bronze métallisé est blanche un dekton Enzo, cuisine sans poignée, cuisine moderne et tendances 2022, cuisine haut-de-gamme, cuisine ouverte sur séjour, rénovation complète de l’espace
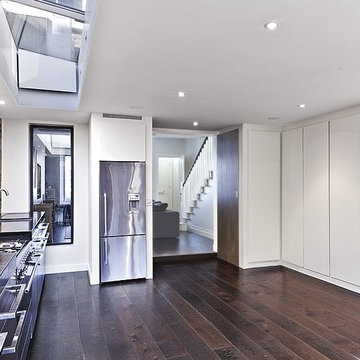
Peter Landers Photography
Inspiration for a large modern single-wall eat-in kitchen in London with a single-bowl sink, flat-panel cabinets, stainless steel cabinets, granite benchtops, metallic splashback, stainless steel appliances, dark hardwood floors and no island.
Inspiration for a large modern single-wall eat-in kitchen in London with a single-bowl sink, flat-panel cabinets, stainless steel cabinets, granite benchtops, metallic splashback, stainless steel appliances, dark hardwood floors and no island.
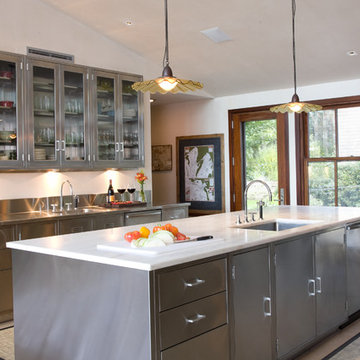
Large contemporary kitchen in Boston with glass-front cabinets, stainless steel cabinets and stainless steel appliances.
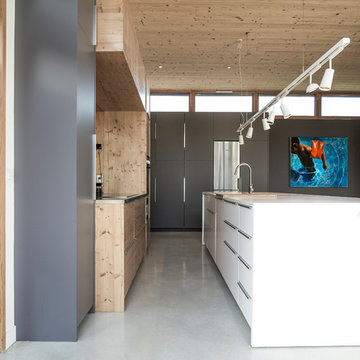
Patrick Leclerc
Large contemporary galley eat-in kitchen in Grenoble with flat-panel cabinets, stainless steel cabinets, with island, grey splashback, glass sheet splashback, stainless steel appliances, a single-bowl sink, concrete floors and grey floor.
Large contemporary galley eat-in kitchen in Grenoble with flat-panel cabinets, stainless steel cabinets, with island, grey splashback, glass sheet splashback, stainless steel appliances, a single-bowl sink, concrete floors and grey floor.
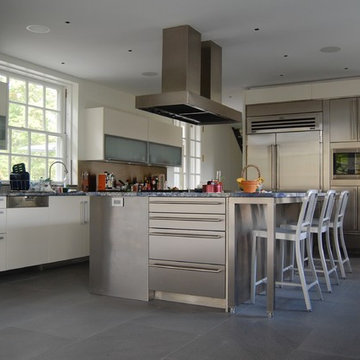
Large industrial single-wall eat-in kitchen in New York with flat-panel cabinets, stainless steel cabinets, granite benchtops, with island, an undermount sink, metallic splashback, metal splashback, stainless steel appliances and concrete floors.
Large Kitchen with Stainless Steel Cabinets Design Ideas
9